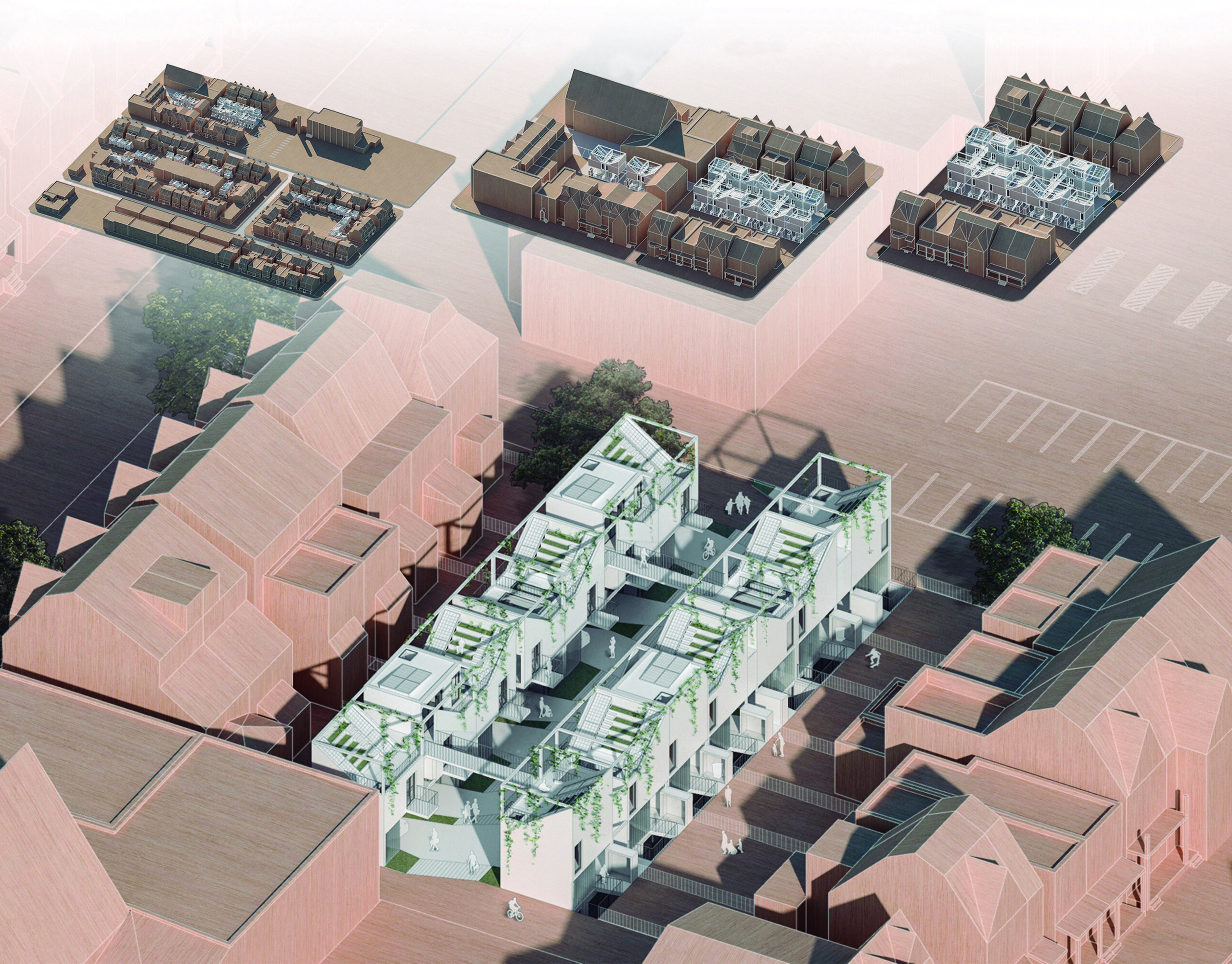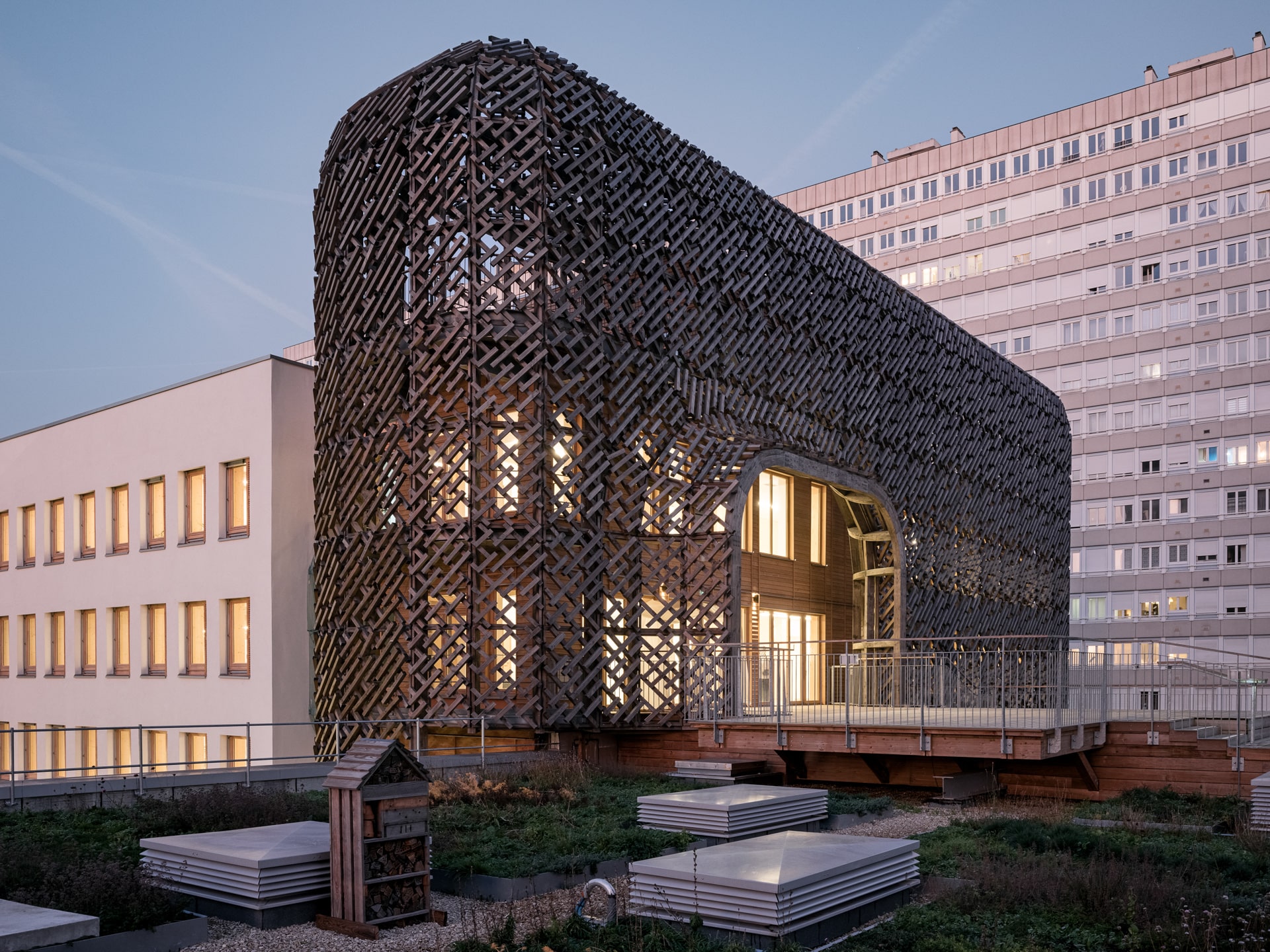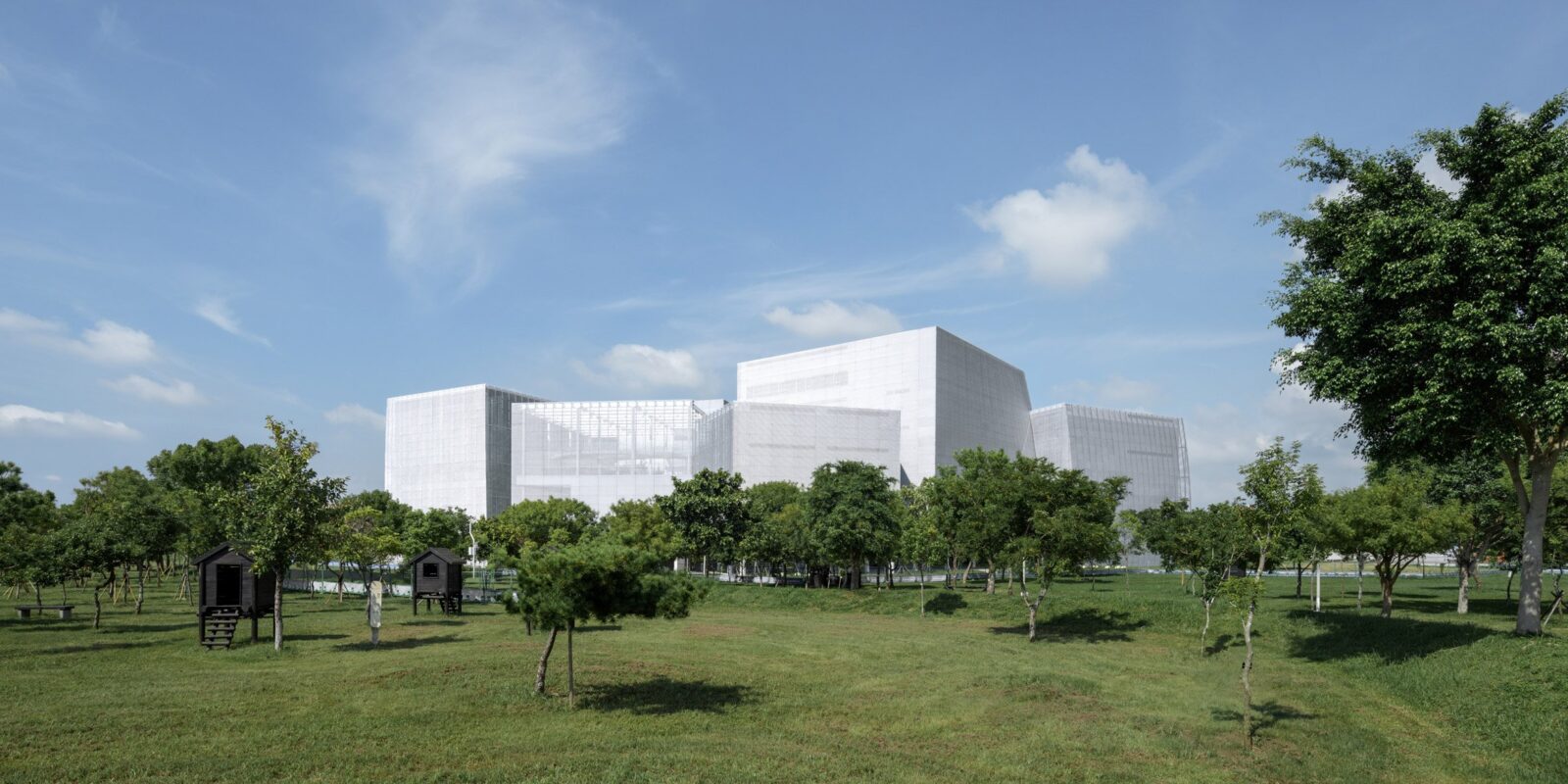- Home
- Articles
- Architectural Portfolio
- Architectral Presentation
- Inspirational Stories
- Architecture News
- Visualization
- BIM Industry
- Facade Design
- Parametric Design
- Career
- Landscape Architecture
- Construction
- Artificial Intelligence
- Sketching
- Design Softwares
- Diagrams
- Writing
- Architectural Tips
- Sustainability
- Courses
- Concept
- Technology
- History & Heritage
- Future of Architecture
- Guides & How-To
- Art & Culture
- Projects
- Interior Design
- Competitions
- Jobs
- Store
- Tools
- More
- Home
- Articles
- Architectural Portfolio
- Architectral Presentation
- Inspirational Stories
- Architecture News
- Visualization
- BIM Industry
- Facade Design
- Parametric Design
- Career
- Landscape Architecture
- Construction
- Artificial Intelligence
- Sketching
- Design Softwares
- Diagrams
- Writing
- Architectural Tips
- Sustainability
- Courses
- Concept
- Technology
- History & Heritage
- Future of Architecture
- Guides & How-To
- Art & Culture
- Projects
- Interior Design
- Competitions
- Jobs
- Store
- Tools
- More

The project was developed in collaboration with a live client, the MMU Estates, and its goal was the adaptive reuse of the 1980s Manchester’s Metropolitan University library building, located at the entrance of the campus.
Our approach was focusing on student’s wellbeing and mental health, as through our research we understood that is a pressing issue for the students in MMU and the society in general. Architecturally, this was translated into a building design that was able to create pleasant and comfortable spaces through Lighting and Nature, as those are two very important factors that influence our spatial experience. Consequently, we have created a design with a variety of green spaces, more views of nature, larger openings, bigger skylights, new atriums and a new façade that regulates how light is penetrating into the building creating a better atmosphere for the interior spaces.


Additionally, the whole programme and spatial layout of the existing building was reconfigured in order to respond better to the requirements of a contemporary library and create clear and well-defined spaces. Also, in response to the brief, the building now accommodates additional spaces that aim to improve student’s well-being and mental health such as games room, a physical exercise area, an escape garden, consultation rooms and a group therapy area.

Since the project was based on the collaboration with a live client, the intention from the beginning of the project was to create a design that proposes pragmatic solutions and reflect the aspirations of the client. The outcome is a proposal that responds to some of the most important issues that we faced as a society today and creates contemporary spaces for students to learn, study and interact, all accommodated within a landmark building at the entrance of the university campus.
illustrarch is your daily dose of architecture. Leading community designed for all lovers of illustration and #drawing.
Submit your architectural projects
Follow these steps for submission your project. Submission FormLatest Posts
Gabrielle-Roy Library by Saucier + Perrotte architects & GLCRM architectes
The Gabrielle-Roy Library extension by Saucier + Perrotte and GLCRM reimagines the...
James Baldwin Media Library and Refugee House by associer
In Paris’s 19th arrondissement, Atelier Associer has reimagined a 1970s secondary school...
SMVIT Library by Cadence Architects
SMVIT Library by Cadence Architects in India creates a porous, student-centered hub,...
SANAA Finishes Work on the Taichung Green Museumbrary
Japanese firm SANAA has completed the Taichung Green Museumbrary in Taiwan —...































Leave a comment