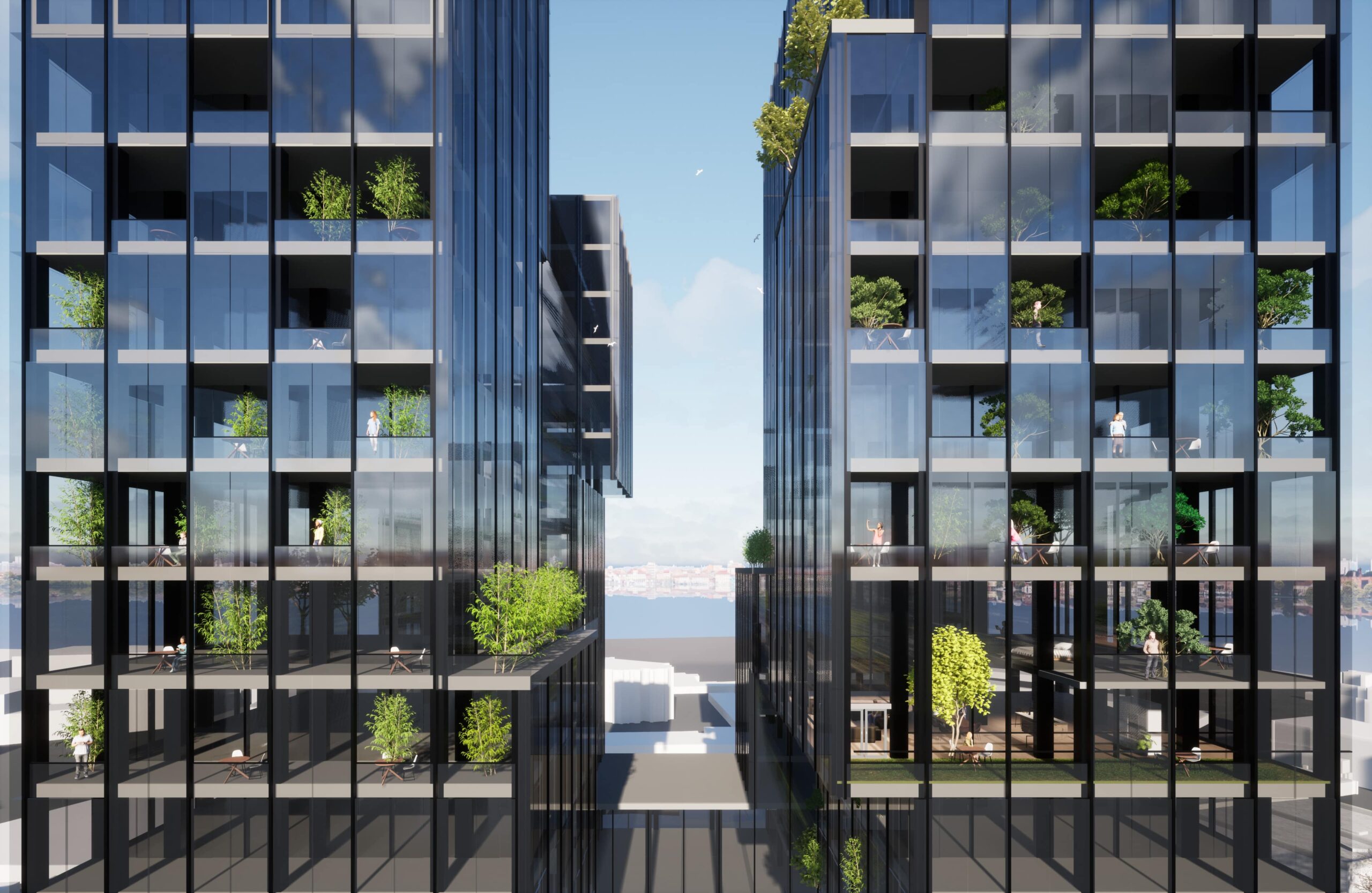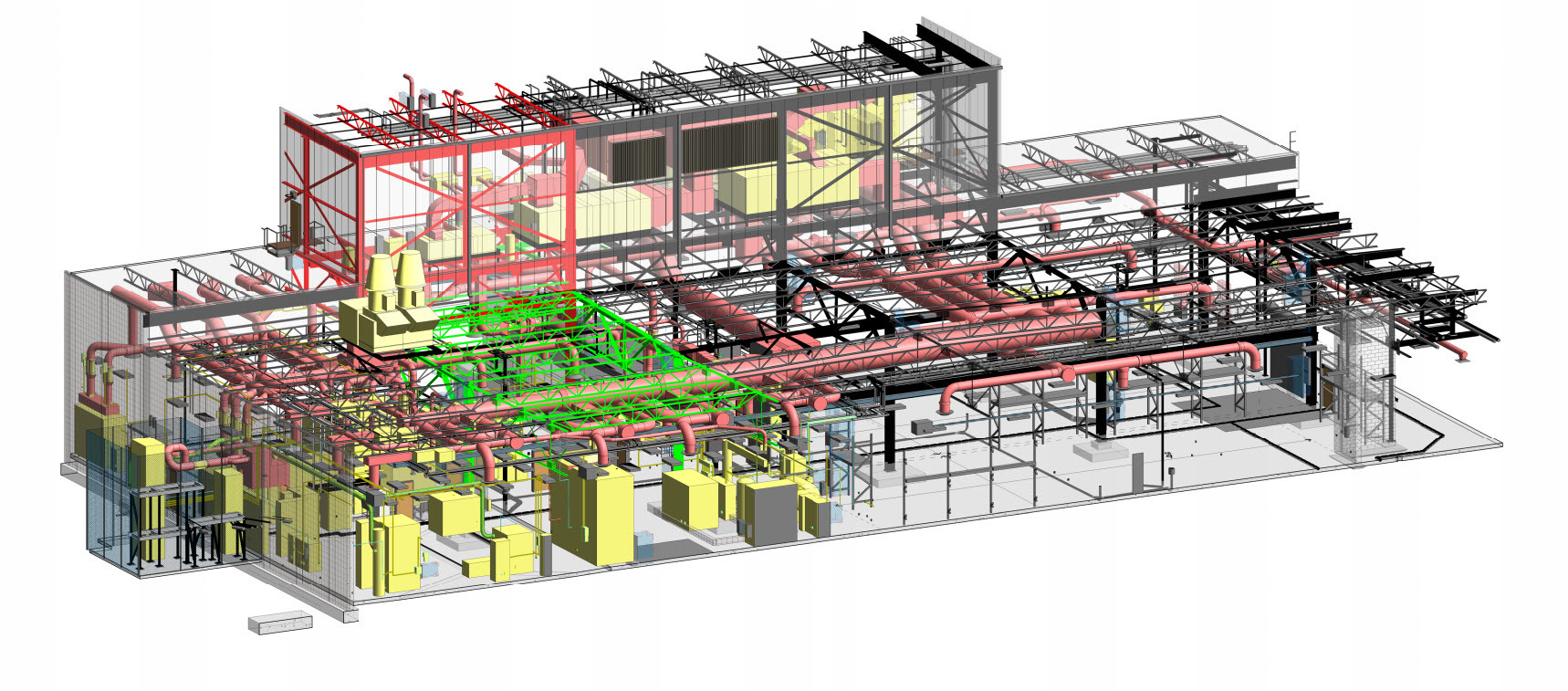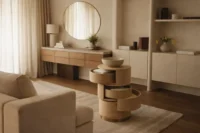- Home
- Articles
- Architectural Portfolio
- Architectral Presentation
- Inspirational Stories
- Architecture News
- Visualization
- BIM Industry
- Facade Design
- Parametric Design
- Career
- Landscape Architecture
- Construction
- Artificial Intelligence
- Sketching
- Design Softwares
- Diagrams
- Writing
- Architectural Tips
- Sustainability
- Courses
- Concept
- Technology
- History & Heritage
- Future of Architecture
- Guides & How-To
- Art & Culture
- Projects
- Interior Design
- Competitions
- Jobs
- Store
- Tools
- More
- Home
- Articles
- Architectural Portfolio
- Architectral Presentation
- Inspirational Stories
- Architecture News
- Visualization
- BIM Industry
- Facade Design
- Parametric Design
- Career
- Landscape Architecture
- Construction
- Artificial Intelligence
- Sketching
- Design Softwares
- Diagrams
- Writing
- Architectural Tips
- Sustainability
- Courses
- Concept
- Technology
- History & Heritage
- Future of Architecture
- Guides & How-To
- Art & Culture
- Projects
- Interior Design
- Competitions
- Jobs
- Store
- Tools
- More

The ESN tower is a transformation of an art piece by Italian artist Enrico Giacometti into an architectural sculpture. The tower displays the concept of a dialogue. Each of the four towers represent a direction the East, South, North and the West. The form each tower has gives it a unique character as if it is reaching for its neighboring on; having a conversation. Each of the four character is connected to its adjacent one using bridges which contain the public program of the building they are lifted above the ground to provide pedestrian access and only one bridge is on the ground as it is on the side of a highway so, it being on the ground, provides safety and noise cancellation for people in the building’s plaza.


The second dialogue is between the towers and the Essen Ratthaus building. The building is located in the city of Essen where the urban fabric consists of mostly low-rise buildings with some exceptions, one of them being the city hall office building, the Ratthaus. As they are the only two high buildings in the urban context, the contrast between their characters (the massive and the light) makes the dialogue between them stand out and compliment each other.


The third dialogue is between the building and our current reality; the pandemic, which inspired our program to have a sports complex, co-working space, a nursery and a lot of public areas in addition to each housing typology having a winter garden in order to combine the benefit of having a private house with the benefit of living in a highrise. The fourth and final conversation is with the climate where we decided to have double glass facade in the south east and west sides which are optimized during each season for the building to be ventilated passively.
Submit your architectural projects
Follow these steps for submission your project. Submission FormLatest Posts
House in Nakano: A 96 m² Tokyo Architecture Marvel by HOAA
Table of Contents Show Introduction: Redefining Urban Living in TokyoThe Design Challenge:...
Bridleway House by Guttfield Architecture
Bridleway House by Guttfield Architecture is a barn-inspired timber extension that reframes...
BINÔME Multi-residence by APPAREIL architecture
Binôme by APPAREIL Architecture is a five-unit residential building that redefines soft...
Between the Playful and the Vintage, Studio KP Arquitetura Transforms a Creative Multifunctional Space
Beyond its aesthetic and symbolic appeal, the project integrates technological solutions for...



















Leave a comment