- Home
- Articles
- Architectural Portfolio
- Architectral Presentation
- Inspirational Stories
- Architecture News
- Visualization
- BIM Industry
- Facade Design
- Parametric Design
- Career
- Landscape Architecture
- Construction
- Artificial Intelligence
- Sketching
- Design Softwares
- Diagrams
- Writing
- Architectural Tips
- Sustainability
- Courses
- Concept
- Technology
- History & Heritage
- Future of Architecture
- Guides & How-To
- Art & Culture
- Projects
- Interior Design
- Competitions
- Jobs
- Store
- Tools
- More
- Home
- Articles
- Architectural Portfolio
- Architectral Presentation
- Inspirational Stories
- Architecture News
- Visualization
- BIM Industry
- Facade Design
- Parametric Design
- Career
- Landscape Architecture
- Construction
- Artificial Intelligence
- Sketching
- Design Softwares
- Diagrams
- Writing
- Architectural Tips
- Sustainability
- Courses
- Concept
- Technology
- History & Heritage
- Future of Architecture
- Guides & How-To
- Art & Culture
- Projects
- Interior Design
- Competitions
- Jobs
- Store
- Tools
- More
Shunde MixC One, Foshan by Atelier Global
Atelier Global’s Shunde MixC One reimagines the Lingnan water town through a 138,000 m² commercial complex in Foshan. Blending tradition and innovation, the design weaves light, water, and culture into a multi-layered urban landscape that transforms retail into a poetic spatial experience.
Located in the bustling Daliang Subdistrict of Shunde District, Foshan, Shunde MixC One is a landmark project that redefines the integration of culture, commerce, and urban life in South China. Designed by Atelier Global, this expansive development spans 138,000 square meters, making it not only the largest TOD (Transit-Oriented Development) commercial complex in the region but also the first of its kind in Shunde city.
Rather than following conventional commercial typologies, the project draws deeply from Lingnan heritage—a rich regional culture known for its subtropical architecture, fluid relationship with water, and poetic spatial language. The result is a complex that functions not only as a retail center but also as a contemporary translation of the water town experience, combining light, movement, water, and memory into a layered urban tapestry.
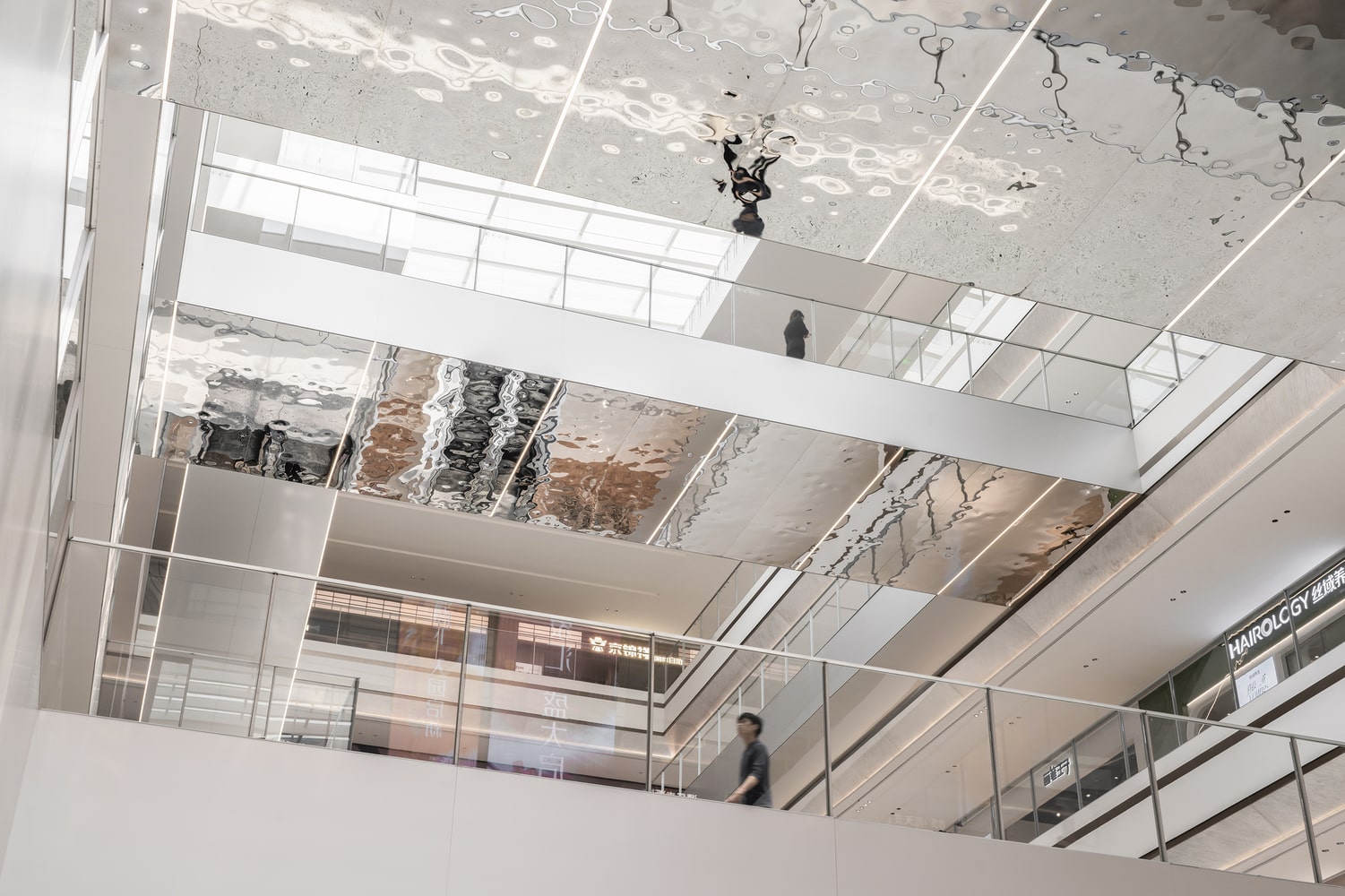
Table of Contents
ToggleA Spatial Narrative of Water and Light
Shunde MixC One is conceived as a three-dimensional water town, where elevated courtyards, cascading terraces, and open-air lanes mimic the organic growth of historic Lingnan settlements. The masterplan utilizes a staggered and porous layout, forming a sequence of skywells, arcades, and flowing corridors that evoke the character of riverbanks, boat canopies, fishing sampans, and misty waterways.
This interplay between built form and atmosphere creates a spatial illusion where the boundaries between reality and perception blur. Carefully choreographed light and shadow transform everyday circulation into moments of discovery, while reflective surfaces and gentle water features draw visitors into a poetic ambiance reminiscent of ancient canal towns.
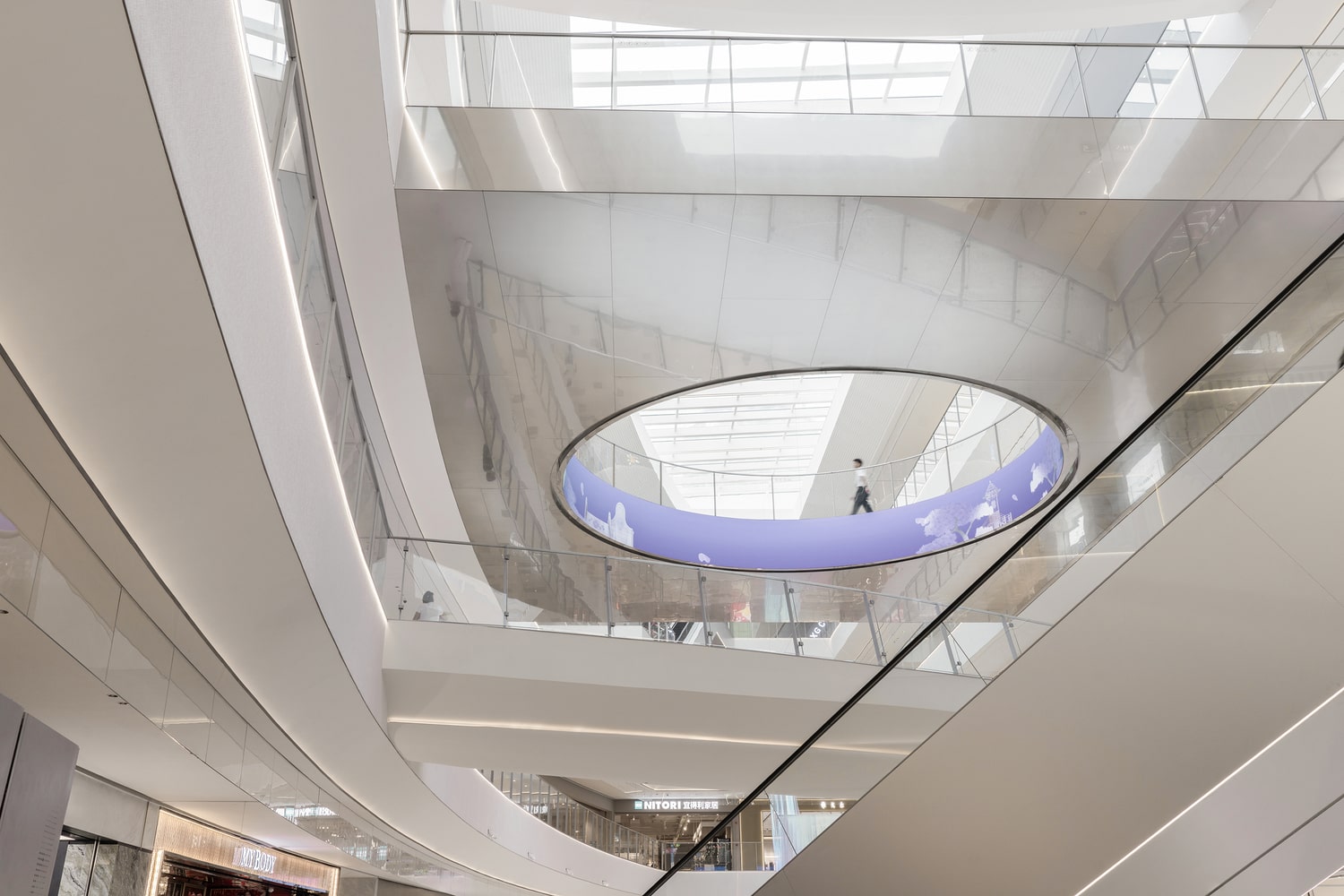
Interweaving Cultural Memory and Contemporary Design
The project references classic Lingnan courtyard elements—such as the “Three Chambers and Two Verandas,” “Moonlight Mirrors in the Pool,” and “Oyster Shell Windows”—reimagined through modern geometry and materials. These traditional motifs are distilled into experiential moments like:
-
“Rainplay on Boat Canopy” – thin cantilevers and perforated surfaces that filter water and light
-
“Dynamic Sampan Oscillation” – bridges and floating pathways that sway gently with movement
-
“Riverside Stroll-Scape” – open pedestrian alleys designed for lingering and observation
-
“Neighborhood and Lane” – narrow vertical corridors that reintroduce human-scaled intimacy
Cultural abstraction continues with design gestures such as the “Folding Courtyard”, “Aerial Moon Gate”, and “Vertical Alleyway”—all expressions of deconstructed Lingnan principles. Local materials like red sandstone and symbolic references such as the Nanyue Palace Lantern are incorporated to establish strong ties with regional identity.
This intricate layering of form, meaning, and context results in a place where visitors are not just consumers but participants in a cultural journey. Each architectural fold becomes a vessel for memory, each passage a stage for social interaction.
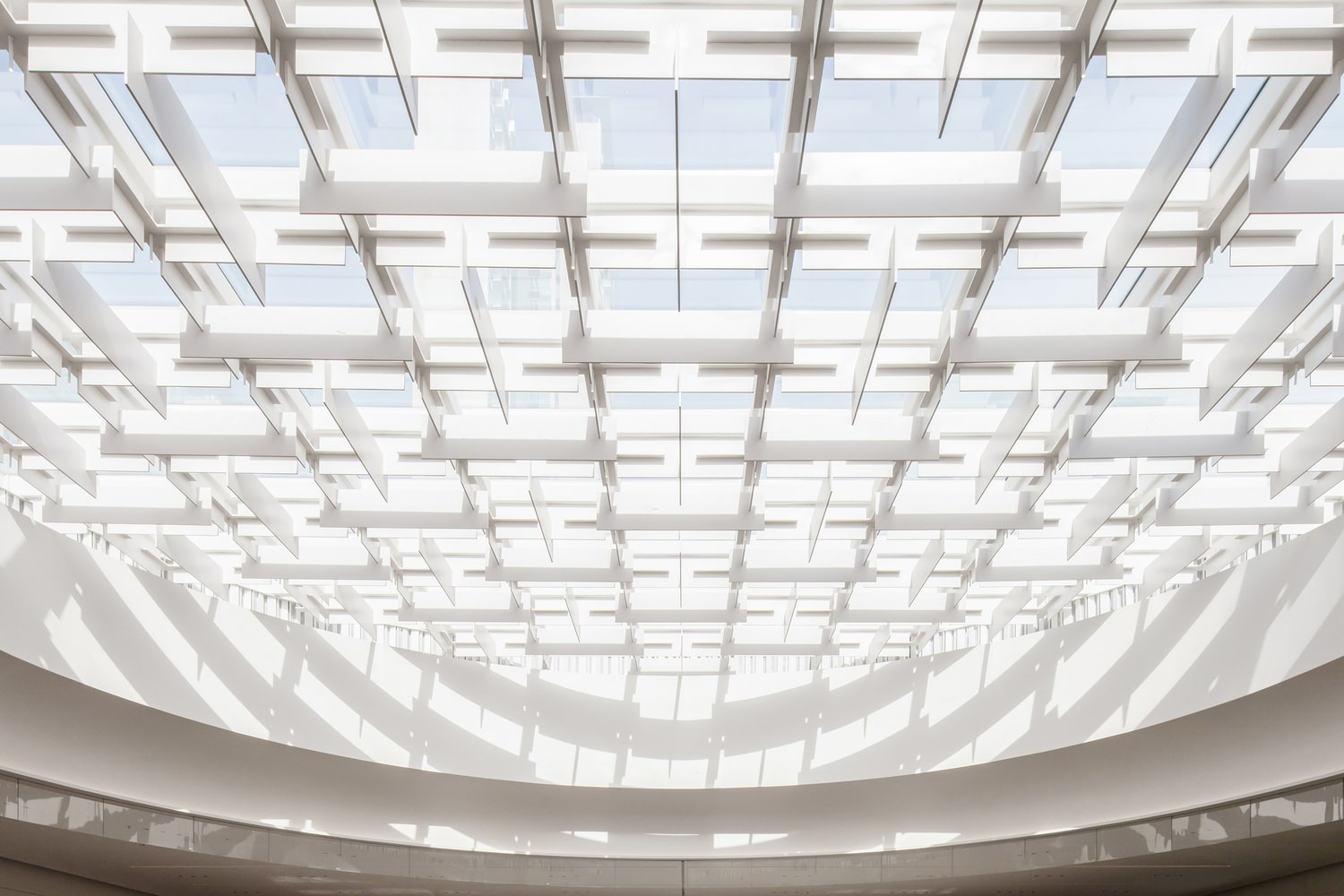
A New Urban Theater of Everyday Life
At its core, Shunde MixC One is more than a retail development—it is a humanistic experiment in spatiotemporal folding. In an age where urban development often prioritizes efficiency over character, this project offers a counterpoint: a space where time is suspended and culture is performed through architecture.
As a Transit-Oriented Development, the project integrates with public transportation to draw in a wide demographic, yet it resists the homogeneity of typical mall environments. Instead, it frames consumption as a ritualized and theatrical act, where everyday activities like walking, dining, and shopping take on a ceremonial and narrative dimension.
The commercial spaces become stages and the architecture becomes a script, inviting each visitor to interpret their own role in a shared cultural story. Whether wandering through mist-filled courtyards, pausing under a moon gate, or catching a shimmer of waterlight reflected from a pool, visitors are immersed in a dynamic, evolving interplay between history and modernity.
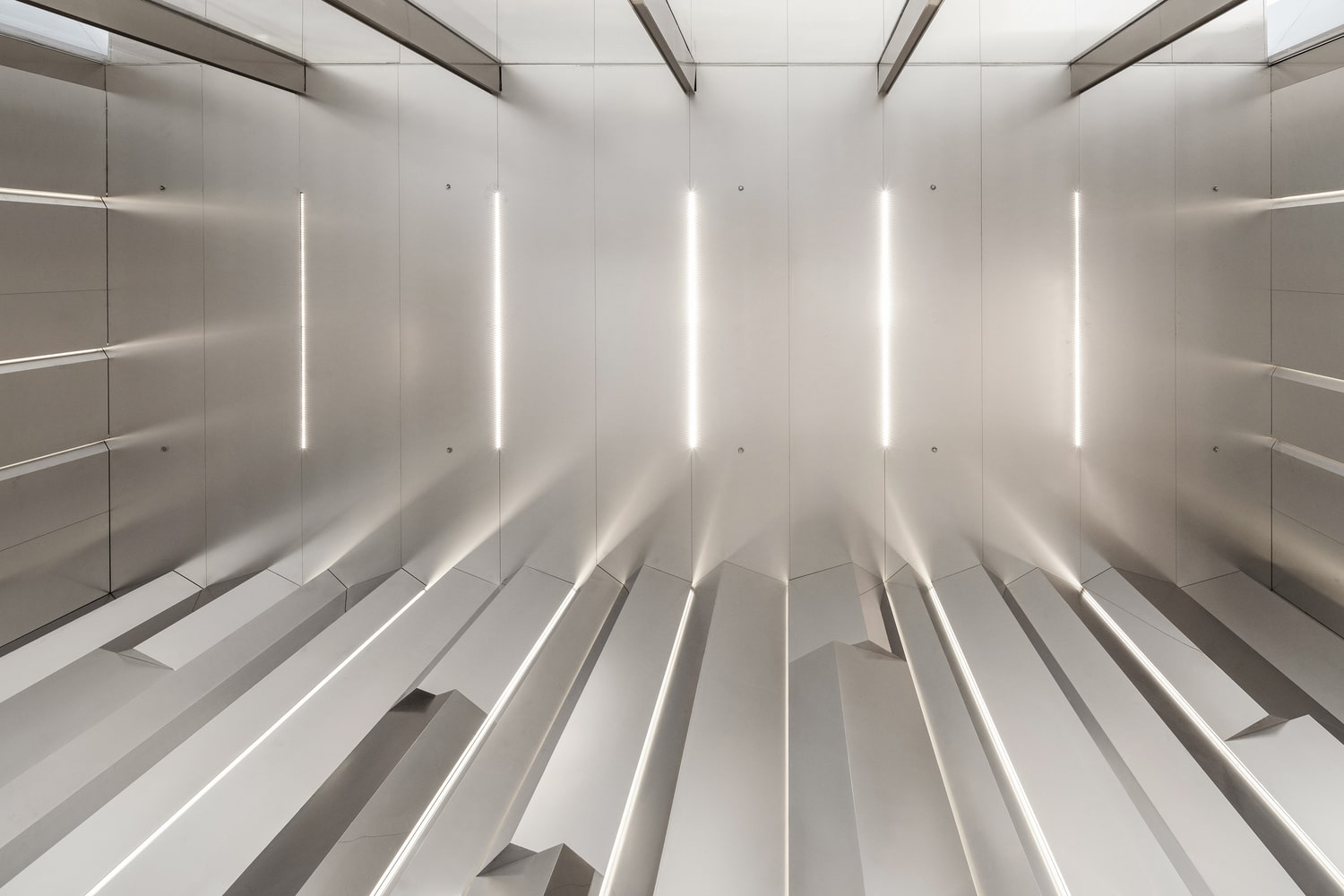
Conclusion: Reimagining the Lingnan Spirit
Shunde MixC One stands as a bold reinterpretation of Lingnan life—a modern water town that acknowledges the poetic soul of its heritage while charting a visionary path forward. In doing so, Atelier Global has not only created a commercial complex, but also a cultural landmark, where architecture serves as both memory and mirror for the people of Shunde.
By uniting light, water, movement, and community, the project fosters a renewed appreciation for the subtleties of Lingnan tradition, offering visitors a unique spatial experience that is immersive, symbolic, and deeply rooted in place.
Photography: Siming Wu
- Architecture Inspired by Water
- Atelier Global Architecture
- Chinese Courtyard Design
- Contemporary Lingnan Aesthetic
- Foshan Commercial Development
- Foshan TOD Project
- Lingnan Cultural Architecture
- Lingnan-Inspired Design
- Mixed-Use Architecture Foshan
- Modern Chinese Retail Design
- Modern Interpretation of Tradition
- Open-Air Shopping Complex
- Red Sandstone Architecture
- Shunde MixC One
- South China Urban Design
- Three-Dimensional Water Town
- TOD Architecture China
- Transit-Oriented Development China
- Urban Cultural Landmark
- Water Town Architecture
I create and manage digital content for architecture-focused platforms, specializing in blog writing, short-form video editing, visual content production, and social media coordination. With a strong background in project and team management, I bring structure and creativity to every stage of content production. My skills in marketing, visual design, and strategic planning enable me to deliver impactful, brand-aligned results.
Submit your architectural projects
Follow these steps for submission your project. Submission FormLatest Posts
Targ Blonie Market by Aleksandra Wasilkowska Architectural Studio
A comprehensive architectural overview of the redesigned Targ Blonie Market by Aleksandra...
Tainan Market by MVRDV
MVRDV’s Tainan Market transforms Taiwan’s traditional wholesale market into a green civic...
Harbourside Canopy by B+P Architects
Harbourside Canopy by B+P Architects transforms a working harbor edge into a...
Nicolas Bravo Market by AIDIA STUDIO
AIDIA STUDIO’s Nicolas Bravo Market in Mexico blends commerce, culture, and community....


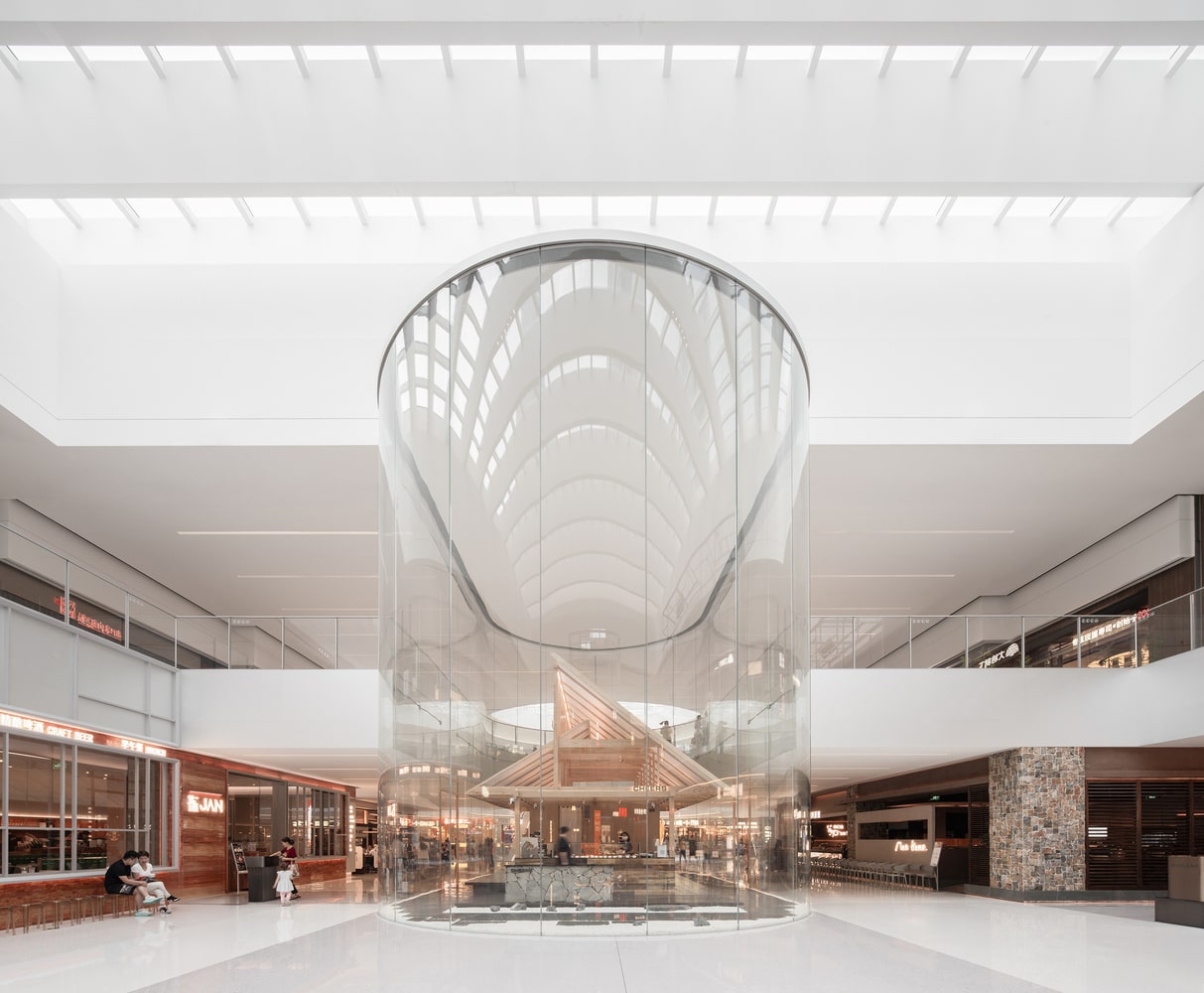












































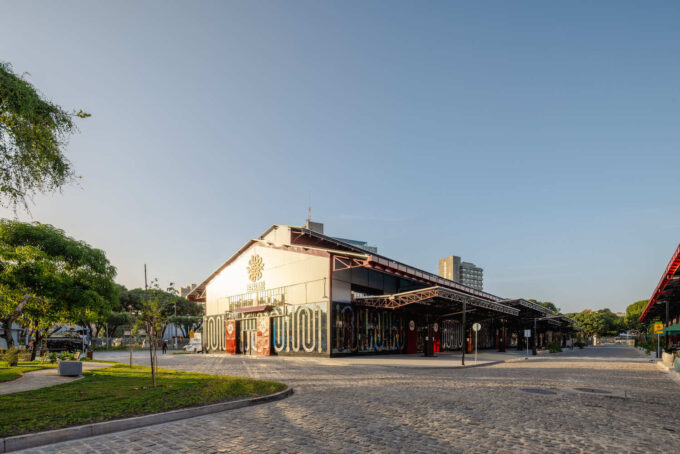






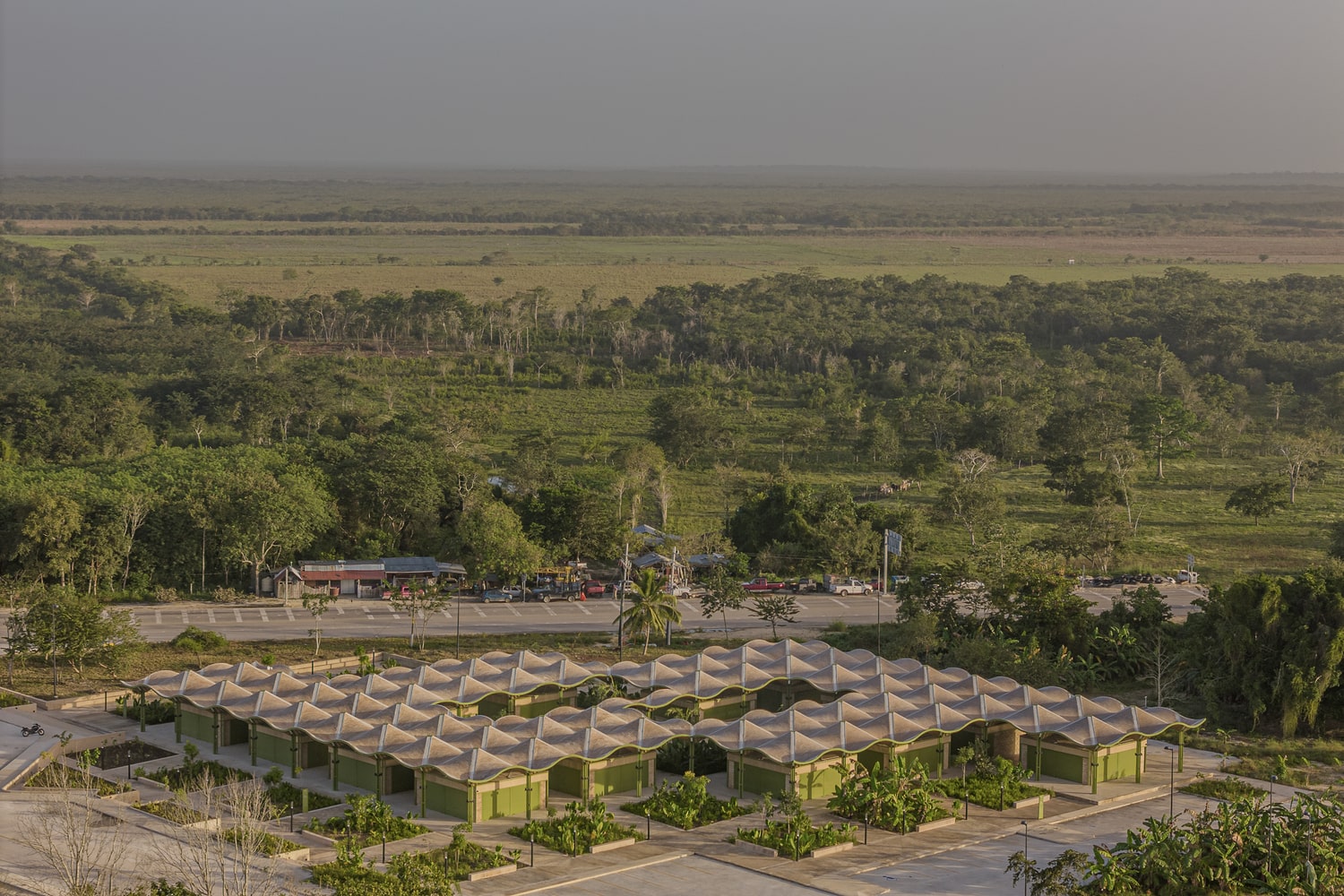
Leave a comment