- Home
- Articles
- Architectural Portfolio
- Architectral Presentation
- Inspirational Stories
- Architecture News
- Visualization
- BIM Industry
- Facade Design
- Parametric Design
- Career
- Landscape Architecture
- Construction
- Artificial Intelligence
- Sketching
- Design Softwares
- Diagrams
- Writing
- Architectural Tips
- Sustainability
- Courses
- Concept
- Technology
- History & Heritage
- Future of Architecture
- Guides & How-To
- Art & Culture
- Projects
- Interior Design
- Competitions
- Jobs
- Store
- Tools
- More
- Home
- Articles
- Architectural Portfolio
- Architectral Presentation
- Inspirational Stories
- Architecture News
- Visualization
- BIM Industry
- Facade Design
- Parametric Design
- Career
- Landscape Architecture
- Construction
- Artificial Intelligence
- Sketching
- Design Softwares
- Diagrams
- Writing
- Architectural Tips
- Sustainability
- Courses
- Concept
- Technology
- History & Heritage
- Future of Architecture
- Guides & How-To
- Art & Culture
- Projects
- Interior Design
- Competitions
- Jobs
- Store
- Tools
- More
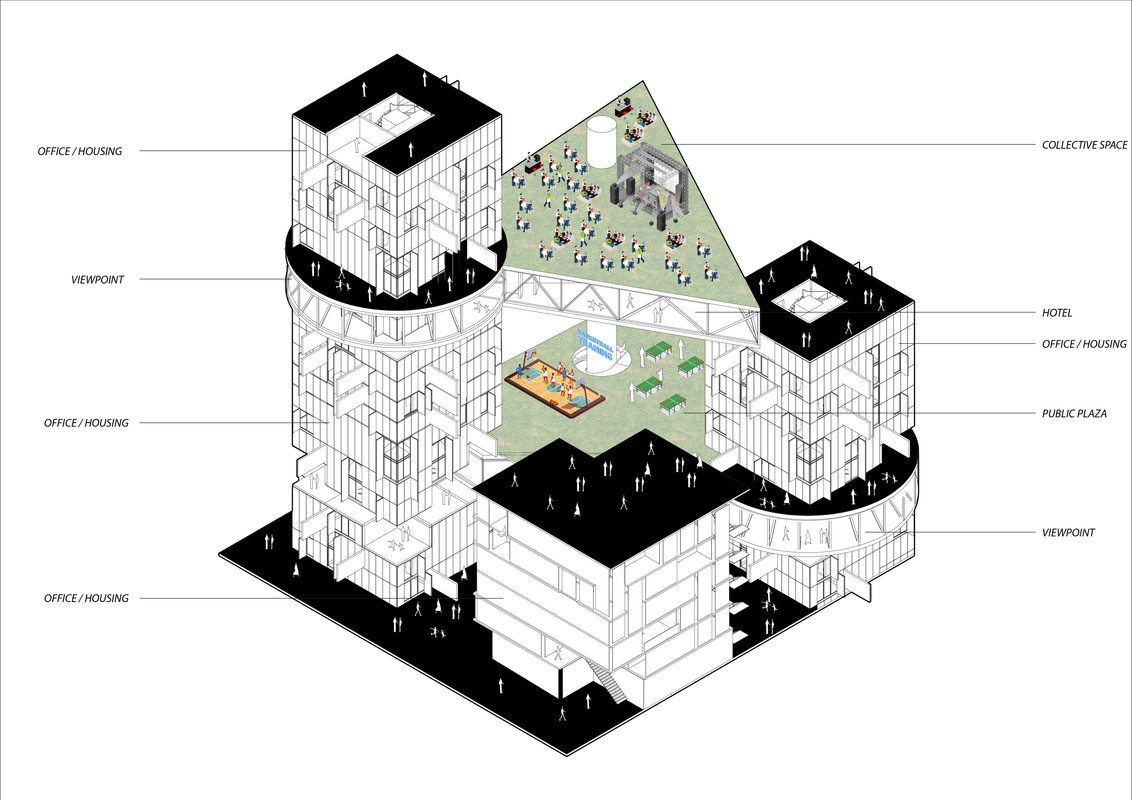
The project was made in the workshop called “Home Office” in the 2019 edition of the Master in Collective Housing led by Jacob Van Rijs (MVRDV) and Ignacio Borrego.
The aim of the workshop is to look for new generic types that can host housing, offices or both at the same time. Structures that design spaces for contemporary inhabitants and advance the needs of the future ones. How to deal with flexibility? Working spaces can become living spaces or vice versa. Combing it with character, adding a quality that defines the space whatever is happening inside.

The goal was to analyze and design a set of decontextualized types of home office buildings that could become a reference catalogue for specific interventions in contemporary cities. Our case Study consisted in 6 types included in a 2.500m2 square plot with sides of 50m x 50m and an edificability of 2.500m2 or a volume of 8.000 m3. These 6 types are classified according to their form factor (compactness-porosity), and their height (short-tall).

Our group designed the flat slab typology (50m x 50m x 4m) creating the project “Radiating out”. We were conditioned to design without courtyards or cutouts in the volume, which took us to design a radial plan where all the internal spaces have natural ventilation and sunlight through the façade in the perimeter. The building has a structural core where the vertical circulation and communal spaces are located, and where the streel trusses connect the whole cantilevered structure. These structural trusses play an important role in the space, allowing people to walk under it thanks to the triangular geometry while promoting flexibility in the spaces.

After all the groups designed one of six different typologies, we proposed a building using them. The “Upside down” mixed-use building comes with the concept of connecting two towers and one cube throw bridges using the previous designed “Radiating out” project, while creating in between spaces that become public plazas and communal spaces that have different uses and atmospheres under and above.
illustrarch is your daily dose of architecture. Leading community designed for all lovers of illustration and drawing.
Submit your architectural projects
Follow these steps for submission your project. Submission FormLatest Posts
Forest House by Studio Onu
Forest House (Dom Las) by Studio Onu is a contemporary retreat in...
Roelevard Complex by B2Ai & Snøhetta
Roelevard by B2Ai and Snøhetta transforms Roeselare’s former railway zone into a...
Mixed-Use Building by Samir Alaoui Architectes
Samir Alaoui Architectes’ Mixed-Use Building blends adaptable industrial spaces with private penthouse...
James Baldwin Media Library and Refugee House by associer
In Paris’s 19th arrondissement, Atelier Associer has reimagined a 1970s secondary school...







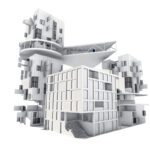

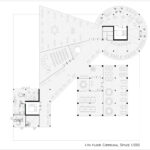






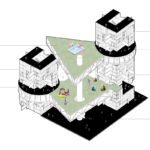









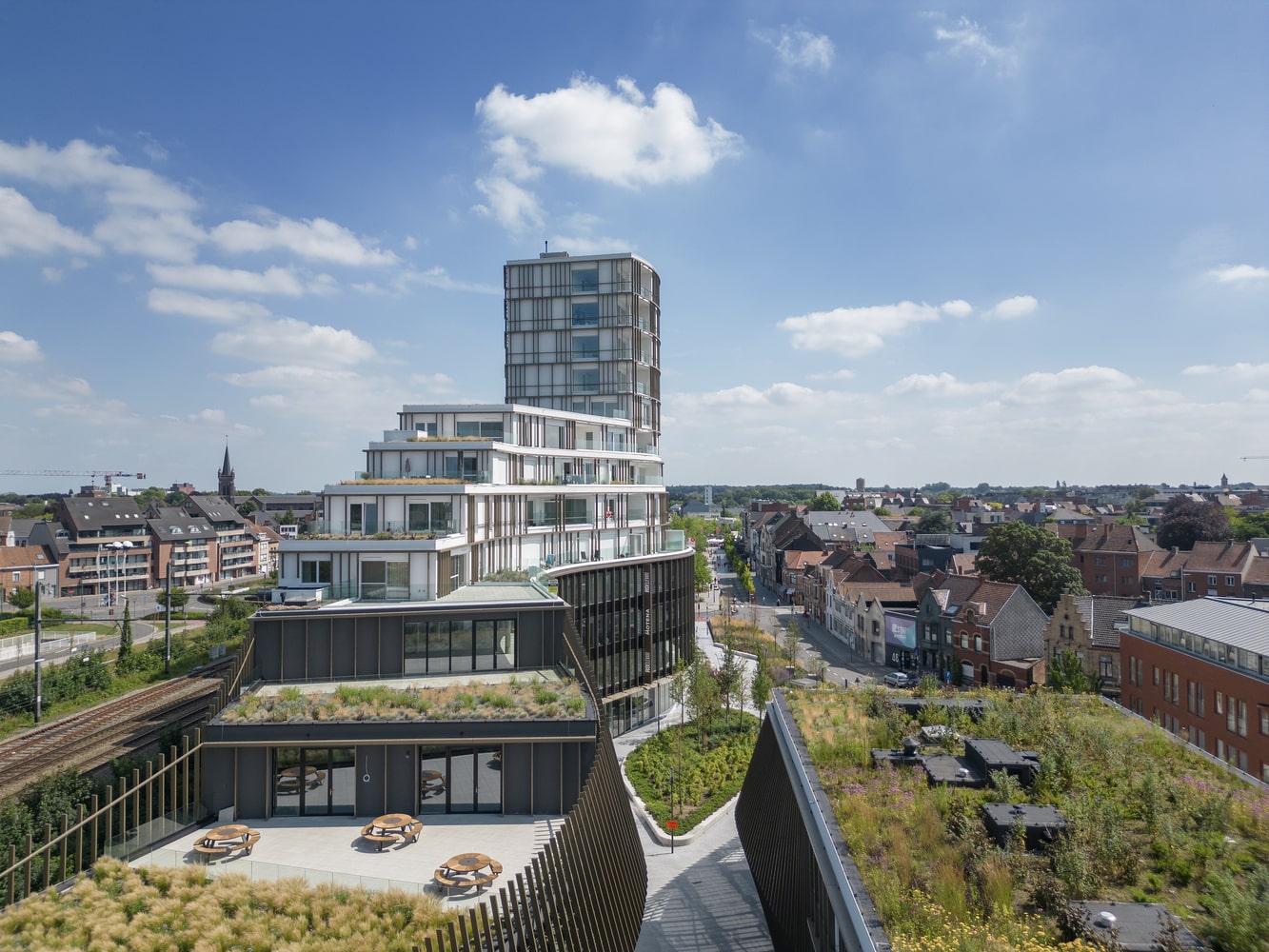
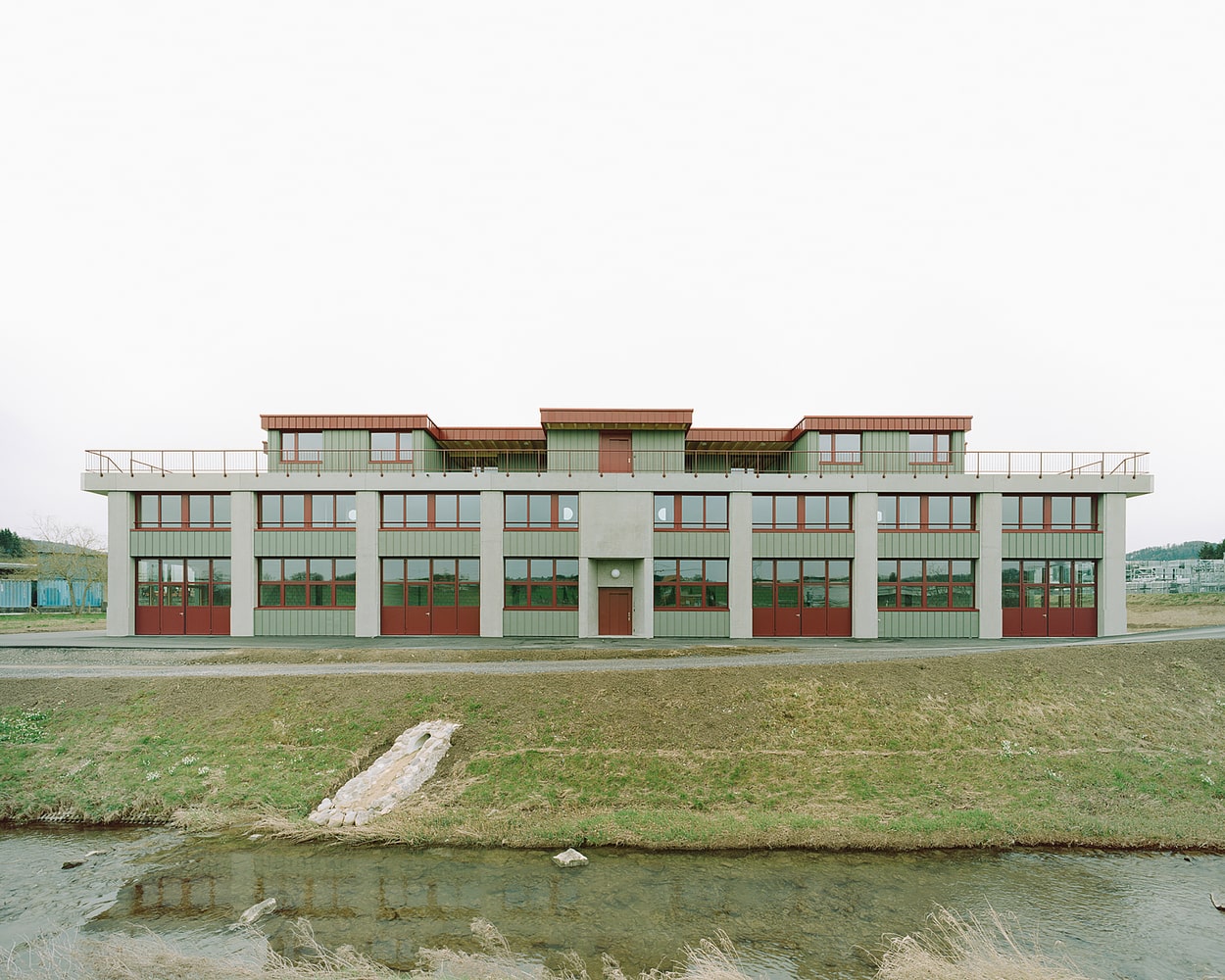
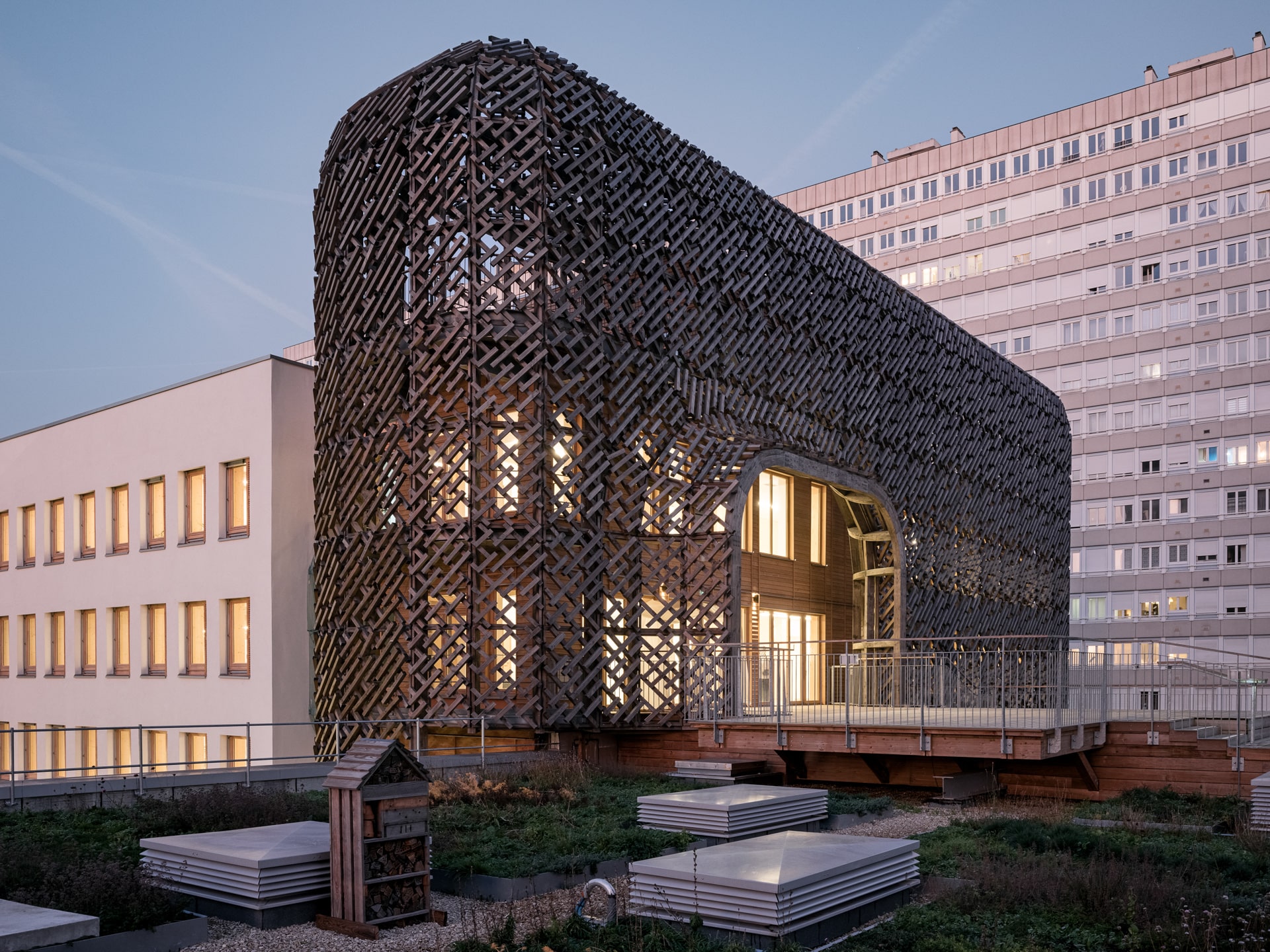
Leave a comment