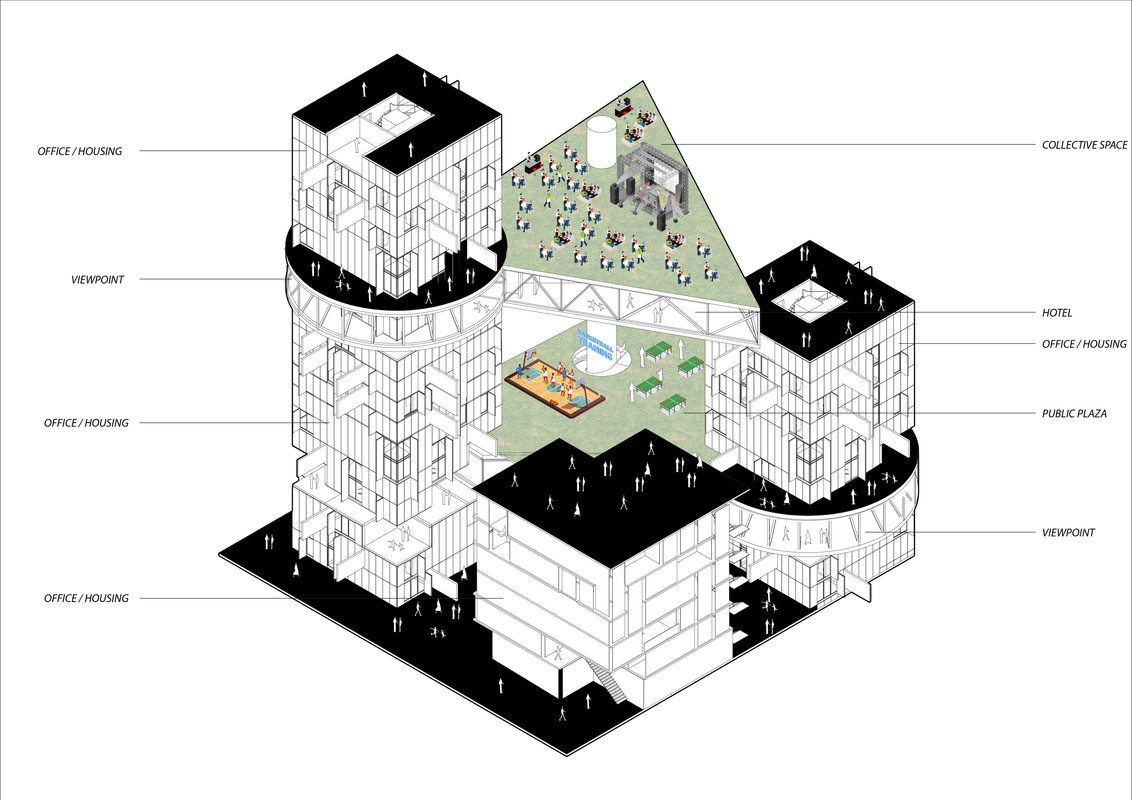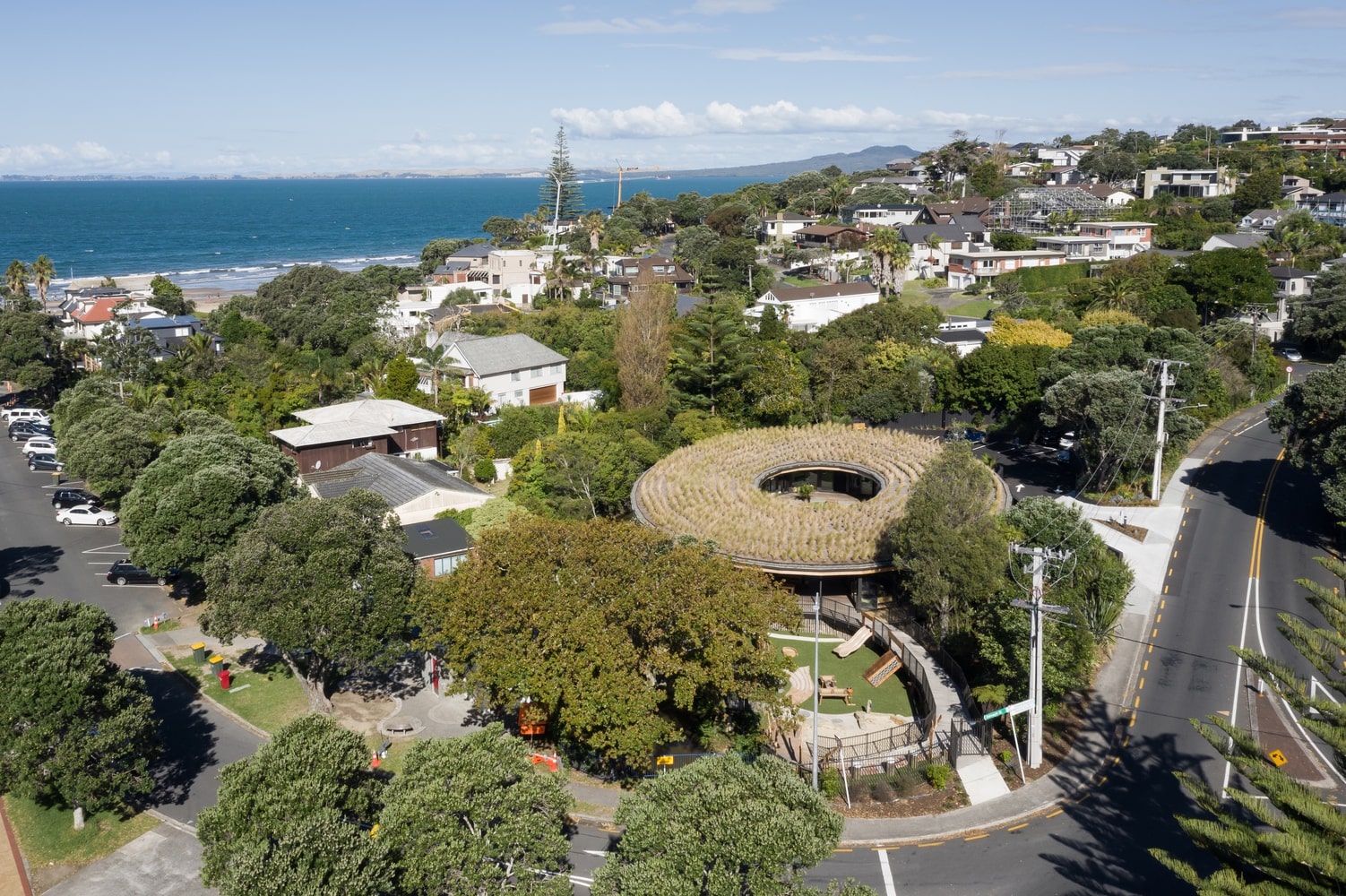- Home
- Articles
- Architectural Portfolio
- Architectral Presentation
- Inspirational Stories
- Architecture News
- Visualization
- BIM Industry
- Facade Design
- Parametric Design
- Career
- Landscape Architecture
- Construction
- Artificial Intelligence
- Sketching
- Design Softwares
- Diagrams
- Writing
- Architectural Tips
- Sustainability
- Courses
- Concept
- Technology
- History & Heritage
- Future of Architecture
- Guides & How-To
- Art & Culture
- Projects
- Interior Design
- Competitions
- Jobs
- Store
- Tools
- More
- Home
- Articles
- Architectural Portfolio
- Architectral Presentation
- Inspirational Stories
- Architecture News
- Visualization
- BIM Industry
- Facade Design
- Parametric Design
- Career
- Landscape Architecture
- Construction
- Artificial Intelligence
- Sketching
- Design Softwares
- Diagrams
- Writing
- Architectural Tips
- Sustainability
- Courses
- Concept
- Technology
- History & Heritage
- Future of Architecture
- Guides & How-To
- Art & Culture
- Projects
- Interior Design
- Competitions
- Jobs
- Store
- Tools
- More

Berlin appears to be one of the most influential cities from the political and cultural point of view since its foundation in the 13th century. Born around the villages of Cölln and Berlin is the protagonist of a development sometimes dictated by the ideas and signs of wise men. In 1817, architect Karl Friedrich Schinkel was asked to draw up a plan for the city center which, although not having immediate effects, will constitute the canvas for his most famous works. After having built the Friedrichswerdersche Kirche in 1830, Schinkel was asked to rethink the arrangement of the entire urban sector of Friedrichswerder. It is on this occasion that the idea arose in him to build an Academy of Architecture along the Spree, the Buauakademie, in front of the one that was conforming as today’s Museum Island. In this work Schinkel anages to merge the classic traits, which until then had distinguished him, with Gothic accents.

The construction, completed in 1836, however, follows the fate of the entire nation. Being in the heart of Berlin is seriously damaged by the bombings of the Second World War. Taken down in 1962 at the behest of the DDR, it is replaced by the Ministry of Foreign Affairs. With the fall of the wall and the consequent reunification of Germany, this building, a clear symbol of socialist power, is in turn demolished for clear ideological reasons. After years spent in oblivion, starting from 2004, waiting for a definitive solution, the presence of the Bauakademie is remembered through a cloth that remembers its appearance placed on a metal structure.

In 2017 the responsible authorities, after an important confrontation with the citizens themselves, opted for a reconstruction through an international design competition. The design hypothesis has the objective of reconfiguring the entire area of influence of the Bauakademie paying particular attention to the insertion of volumes in a space so dense with meaning but without making the mistake of giving up a life of its own. This objective is achieved through the juxtaposition of pure volumes and a raised promenade along the Spree. The design elements included in the context of Friedrichswerdersche Kirche give life to a highly rational system set up on two courts in which part of the city’s academic and architectural life takes place.

The reconstruction of the Bauakademie is located, from the urban point of view, in the heart of the historical city, along the Spree a few steps from the Museum Island. Therefore, the intervention is part of a cultural context in which the principle of “what it was and where it was” has historically prevailed. Strongly supported by the German people, this diktat is clearly visible in works still under construction, such as the Humboldt Forum in which a fifteenth-century enclosure hides, in reality, a contemporary reinforced concrete skeleton. Conversely, the choice of this theme brings with it the challenge of standing next to the old without falling into false disguises.

The reconstruction proposal therefore finds a possible solution in the choice to conceive a new fragment of the city, conserving respect for the memory of the ancient, without renouncing the existence of a life of its own. In this direction, an organic design comes to life starting from the existing one. The Friedrichswerdersche Kirche and the trace of the ancient Bauakademie are incorporated into an architectural system in which each element opens up to link with others and with the place. In this way, pure volumes are formed that, besides containing mere functions, generate a new way of experiencing space. Full and empty juxtapositions give life to moments of tension and intimacy. Shapes hit by light generate shadows, the true strength of Architecture.
illustrarch is your daily dose of architecture. Leading community designed for all lovers of illustration and drawing.
Submit your architectural projects
Follow these steps for submission your project. Submission FormLatest Posts
Paul Doumer School Complex by AT architectes
The Paul Doumer School Complex by AT architectes transforms a constrained renovation...
Kakapo Creek Children’s Garden by Smith Architects
Kakapo Creek Children’s Garden by Smith Architects reimagines early learning through a...
Library and School Gate of CAUC by TJAD Original Design Studio
The Library and School Gate of CAUC by TJAD Original Design Studio...
Louis-Saint-Laurent School by STGM Architectes & Ateliers Architecture
The Louis-Saint-Laurent School expansion by STGM Architectes enhances learning through fluid circulation,...




























Leave a comment