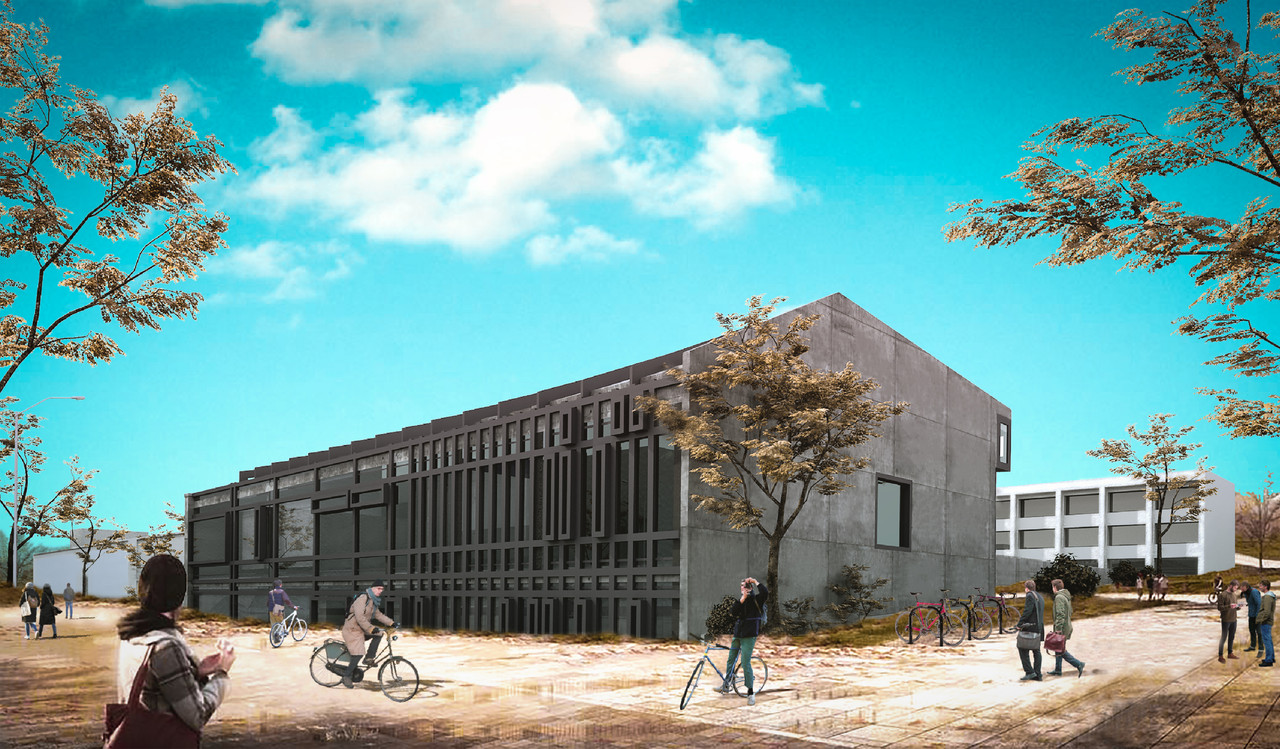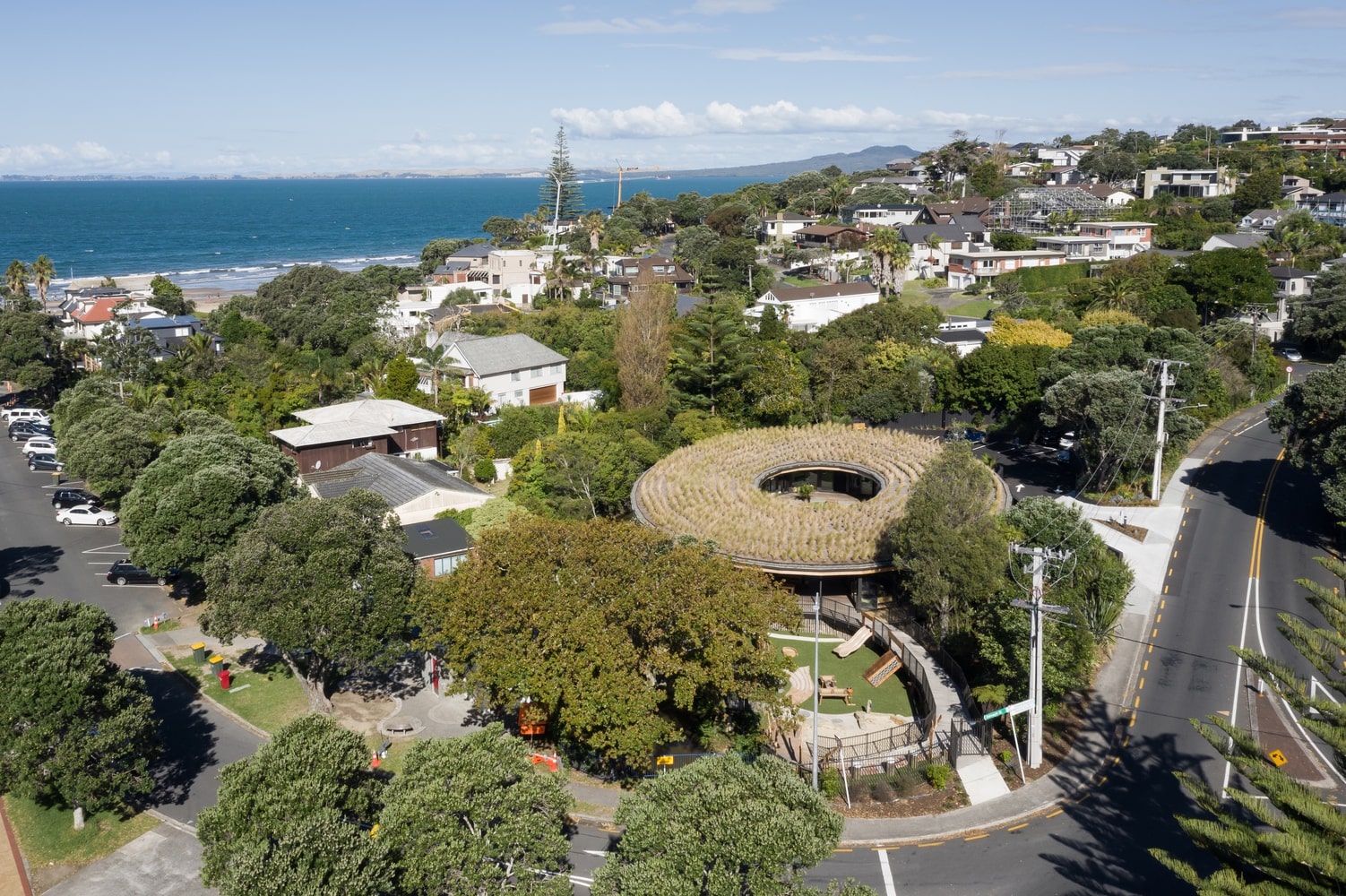- Home
- Articles
- Architectural Portfolio
- Architectral Presentation
- Inspirational Stories
- Architecture News
- Visualization
- BIM Industry
- Facade Design
- Parametric Design
- Career
- Landscape Architecture
- Construction
- Artificial Intelligence
- Sketching
- Design Softwares
- Diagrams
- Writing
- Architectural Tips
- Sustainability
- Courses
- Concept
- Technology
- History & Heritage
- Future of Architecture
- Guides & How-To
- Art & Culture
- Projects
- Interior Design
- Competitions
- Jobs
- Store
- Tools
- More
- Home
- Articles
- Architectural Portfolio
- Architectral Presentation
- Inspirational Stories
- Architecture News
- Visualization
- BIM Industry
- Facade Design
- Parametric Design
- Career
- Landscape Architecture
- Construction
- Artificial Intelligence
- Sketching
- Design Softwares
- Diagrams
- Writing
- Architectural Tips
- Sustainability
- Courses
- Concept
- Technology
- History & Heritage
- Future of Architecture
- Guides & How-To
- Art & Culture
- Projects
- Interior Design
- Competitions
- Jobs
- Store
- Tools
- More

“Technical & Vocational High School” is defined as a non-mixed high school but for both sexes simultaneously located in an educational site populated with boys high schools and also Indoor sports halls.

In this contradictory concept, the design strategy is mainly based on the way space is able to induce dynamical bifurcation while having some common spaces like workshops and workspaces to be used for both genders on the basis of a time-sharing system. So the correlation between gender gradient as content and privacy gradient as the context is represented by superimposing of content-cut and context-flow. In this dialectic, gender zoning is defined, the spatial configuration is developed and the morph is generated/regenerated.

In this design strategy and design process mentioned above, Integrating with neighbouring high schools and sports halls_either in topological forms or techniques and materials_ is the main theme considered with a flexible program. In addition, the developable surface technique is used in roofs and facades as the development/redevelopment design methods and techniques.
illustrarch is your daily dose of architecture. Leading community designed for all lovers of illustration and drawing.
Submit your architectural projects
Follow these steps for submission your project. Submission FormLatest Posts
Paul Doumer School Complex by AT architectes
The Paul Doumer School Complex by AT architectes transforms a constrained renovation...
Forest House by Studio Onu
Forest House (Dom Las) by Studio Onu is a contemporary retreat in...
Kakapo Creek Children’s Garden by Smith Architects
Kakapo Creek Children’s Garden by Smith Architects reimagines early learning through a...
Library and School Gate of CAUC by TJAD Original Design Studio
The Library and School Gate of CAUC by TJAD Original Design Studio...
















Leave a comment