- Home
- Articles
- Architectural Portfolio
- Architectral Presentation
- Inspirational Stories
- Architecture News
- Visualization
- BIM Industry
- Facade Design
- Parametric Design
- Career
- Landscape Architecture
- Construction
- Artificial Intelligence
- Sketching
- Design Softwares
- Diagrams
- Writing
- Architectural Tips
- Sustainability
- Courses
- Concept
- Technology
- History & Heritage
- Future of Architecture
- Guides & How-To
- Art & Culture
- Projects
- Interior Design
- Competitions
- Jobs
- Store
- Tools
- More
- Home
- Articles
- Architectural Portfolio
- Architectral Presentation
- Inspirational Stories
- Architecture News
- Visualization
- BIM Industry
- Facade Design
- Parametric Design
- Career
- Landscape Architecture
- Construction
- Artificial Intelligence
- Sketching
- Design Softwares
- Diagrams
- Writing
- Architectural Tips
- Sustainability
- Courses
- Concept
- Technology
- History & Heritage
- Future of Architecture
- Guides & How-To
- Art & Culture
- Projects
- Interior Design
- Competitions
- Jobs
- Store
- Tools
- More

Table of Contents
ToggleGeneral
How can we reverse the decline of an urban city district meanwhile reinterpreting vertical mixed-use and healthy densification? La Sabana Vertical Mixed-Use Development is a new city urban regeneration that includes the transformation of 2.92 Ha of derelict land into a vibrant and integrated vertical mixed-use development, where Urbn’ita has amalgamated several fronts of actions while transforming a block into a novel multifunctional district. Planting the urban seed for the coming transformations of the Area, avoiding gentrification but instead a total immersion of the scale, and community values at Los Martires area. The project is developed following our Innovative Urban Intelligence Integrated Multitool, creating a new urban city seed that consolidates heritage buildings surrounded the area, integrates multiple city plots (6) into unique development parcels, therefore, securing a resilient lasting urban vision. La Sabana Development Plan Urban Vision reconfigures itself into 5 new mixed-use urban parcels with a general multifunctional podium interconnecting strong commercial urban frontages with a new public space system of streets and plazas ensuring continuous interphase between pedestrians and building alike. Residential towers are carefully sculpted on top of the multifunctional podiums providing a variety of social and private dwellings strengthening the social inclusion strategy to ensure the successful interconnection between the project and its residents. A truly memorable urban experience in the city of Bogota.

Development Concept
Our La Sabana Vertical Mixed-Use Development relies on the creation of a sustainable urban community where a healthy environment, a prosperous economy, and vibrant civic life define the new urban living for the Los Martires neighborhood. Our vision is based on memorable urban experiences, vibrant and safe streets, the creation of new pedestrian experiences in and out, and the direct connectivity to public facilities and transportation hubs. We provide a flexible development framework that allows integration of current heritage buildings (Estacion Sabana Railway Station, Sagrada Pasion Church, and the La Salle Technical Institute), a variety of neighborhood activities, clear functional uses, and the creation of unique character zones to serve multiples economic flows already present in the area. We consolidate 6 sites into 5 development parcels base on the type of commercial and house types, integrating social and private housing with a multilayer commercial podium with more than 25,000 m2 of development.

A Multi Experience Destination
Identified as a key historical neighborhood in the downtown area of the city of Bogota, Los Martires City District, once one of the most prominent areas in the city, is today a rundown unsafe neighborhood in desperate need of a holistic urban revitalization. Our La Sabana Vertical Mixed-Use Development redefines itself as a new multi-experience destination core, based on the redevelopment of a new pedestrian and public-oriented open space, the provision of new commercial and public facilities, direct connectivity to public transport, and a new way of urban living for city dwellers of the XXI century. Our vision starts with the creation of vibrant streets, a robust public space system of plazas and urban corridors that respond to the needs of the current neighborhood and to the new dwellers, new families looking to live in a 5 – 7-minute walkable neighborhood. Putting placemaking at the heart of our vision has helped to envision a new neighborhood that is safe and easy to walk by, a place where community living redefines new vertical mixed-use development and a place where connectivity in and out redefines how urban dwellers from the XXI century use and live the city.

Commercial Platform
Secure and safe spaces, legibility, character, continuity and enclosure, quality of the public realm, ease of movement, adaptability, and diversity are key qualities of well-designed urban city spaces. La Sabana Vertical Mixed-Use Development Plan provides us with a unique opportunity to make a commercial podium platform a world of its own. Small-scale shopping malls, street frontages, and small shops, we integrate vibrant and diverse streets with active urban frontages within a new open space network. A new urban city district that encourages its new dwellers to go back to the streets, redefining a new sense of community and urban living.

The Creation of a New Address
Located at the heart of the city of Bogota, La Sabana Vertical Mixed-Use Development will provide unmatched convenience and accessibility to all its residents alike. The project is set to become a new urban landmark and a benchmark for urban regeneration.
A New Vision for a New Masterplan
Our proposal, for the urban generation of the La Sabana site, is a combination of multiple new vertical mixed-use buildings which center on the integration of city and living services and the interrelation with adjacent heritage buildings, public transport, and current historical sites such as Los Martires Square, and the Estacion Sabana. Designed for density, this urban vision creates a distinct identity for this new vibrant urban quarter in direct relation to the neighborhood and the city of Bogota. In addition to the direct link to heritage buildings, the masterplan for the La Sabana Site focuses on accessible public space, a robust placemaking, and legible place, and the integration of natural dynamics within the built structures showcase with the creation of a commercial and services podium alongside the 5 development parcels. The masterplan is based on a strong concept with a focus on future users and current challenges, providing multiple distinctive areas such the Galeria Estacion, Lifestyle Plazas, Market Street, Urban Living, Sky Garden, Cultural Heart and Cultural Heritage, Urban Park, and an Urban Gateway link to the BRT Station La Sabana.
illustrarch is your daily dose of architecture. Leading community designed for all lovers of illustration and #drawing.
Submit your architectural projects
Follow these steps for submission your project. Submission FormLatest Posts
Forest House by Studio Onu
Forest House (Dom Las) by Studio Onu is a contemporary retreat in...
Roelevard Complex by B2Ai & Snøhetta
Roelevard by B2Ai and Snøhetta transforms Roeselare’s former railway zone into a...
Mixed-Use Building by Samir Alaoui Architectes
Samir Alaoui Architectes’ Mixed-Use Building blends adaptable industrial spaces with private penthouse...
Depot Hard High-Rise Ensemble by Morger Partner Architekten
Depot Hard High-Rise Ensemble by Morger Partner Architekten redefines urban density in...







































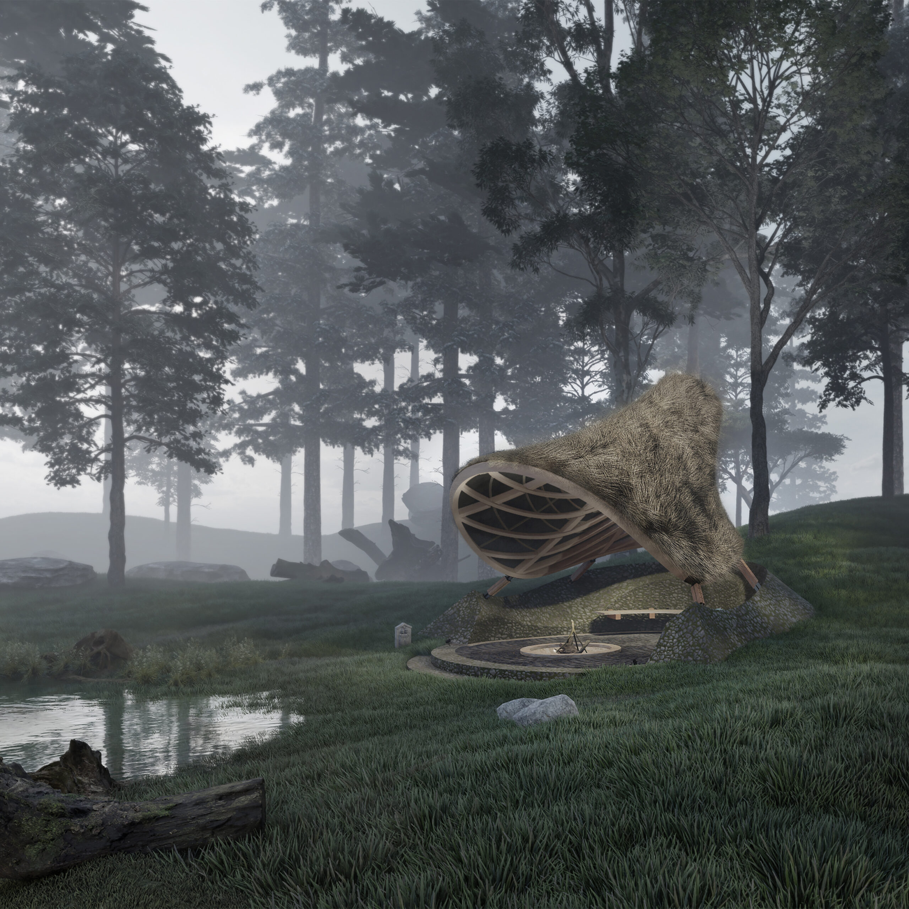
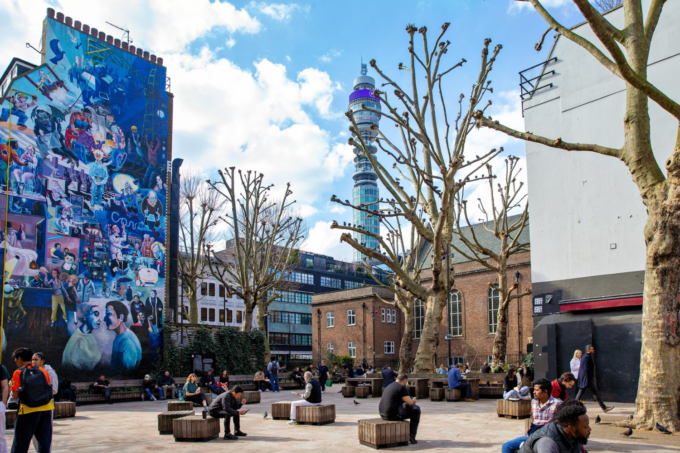




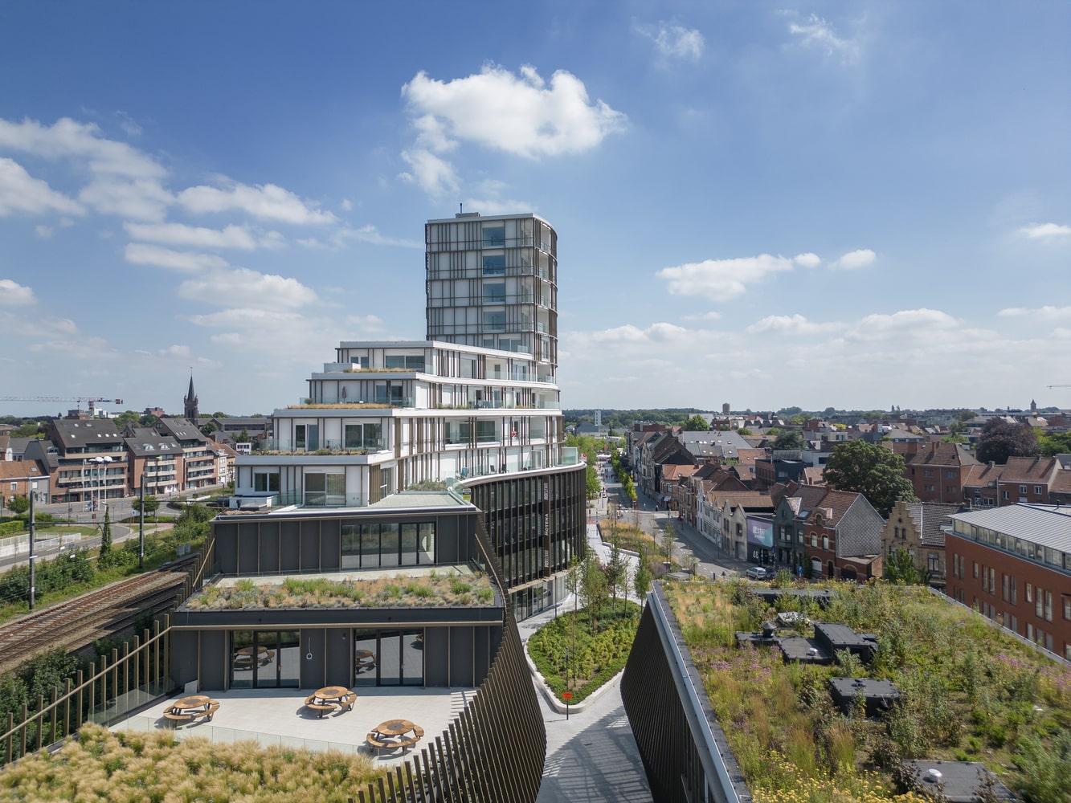
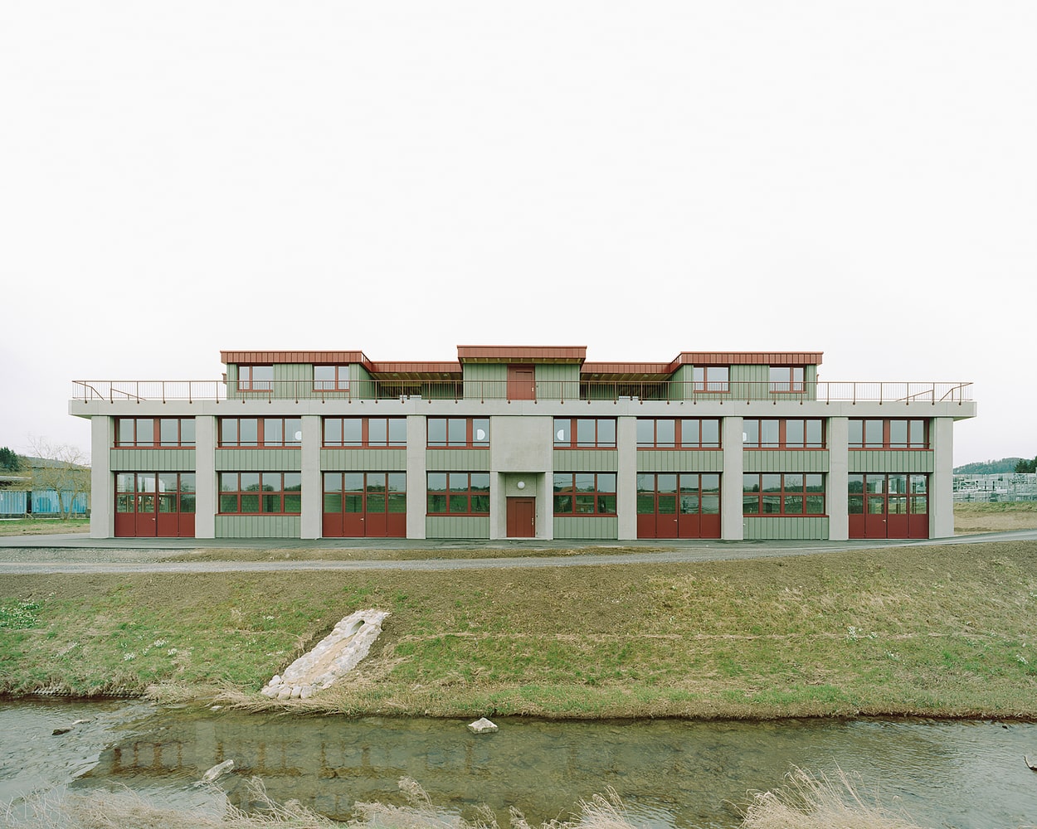
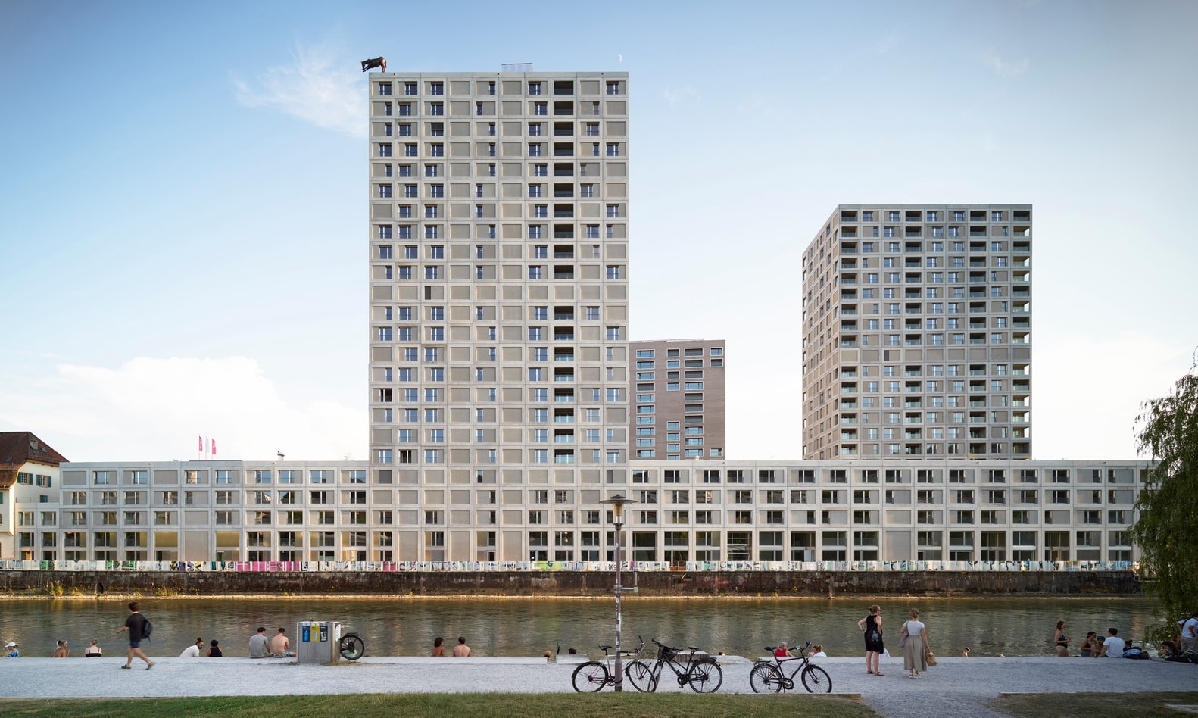
Leave a comment