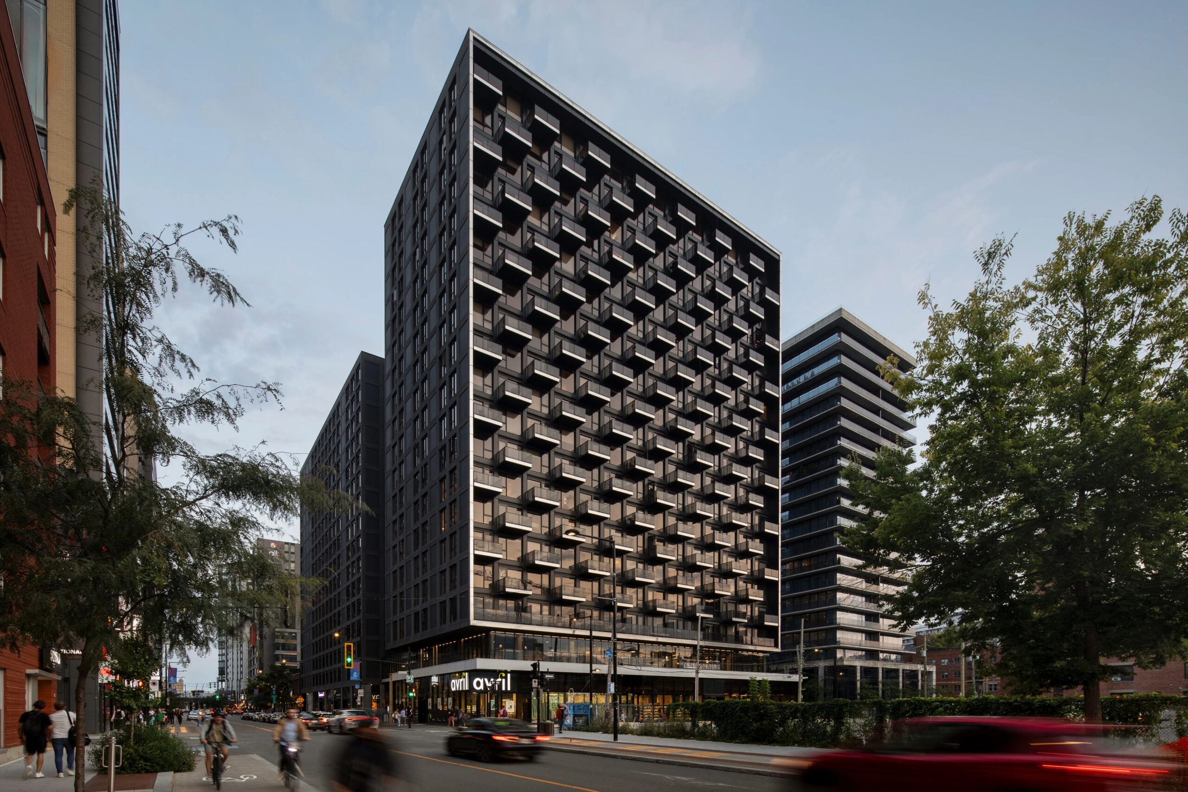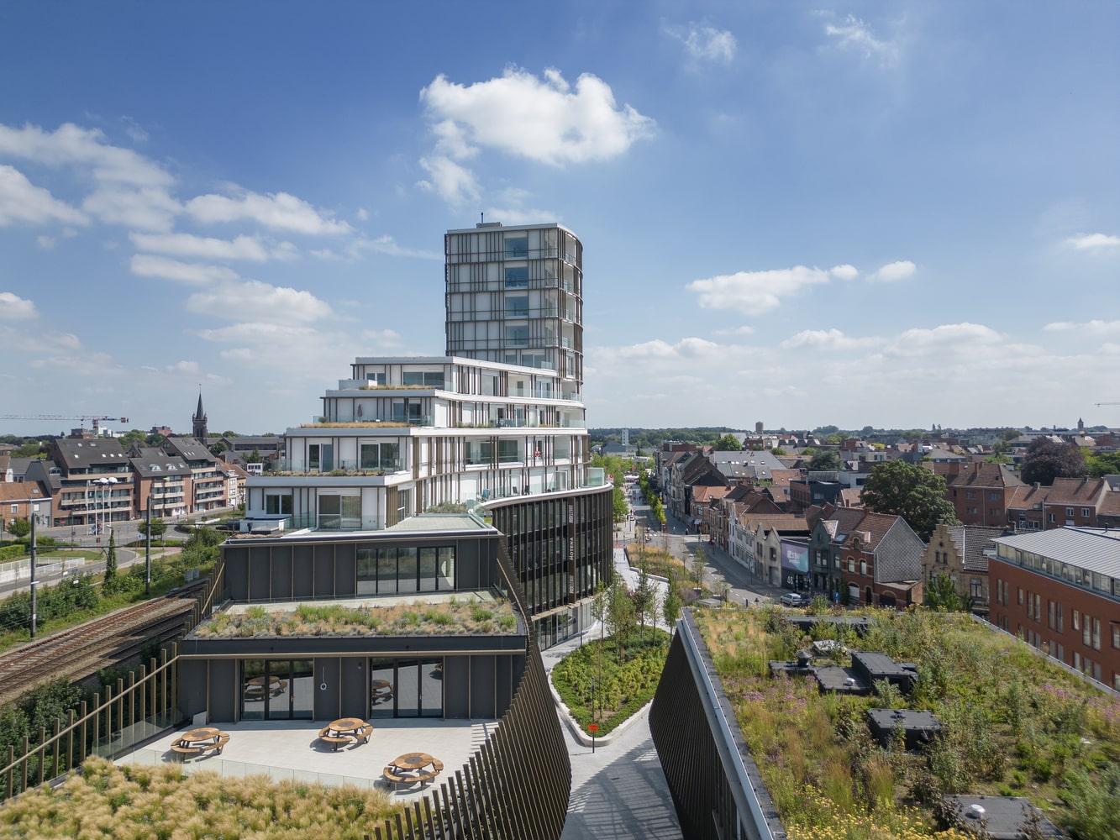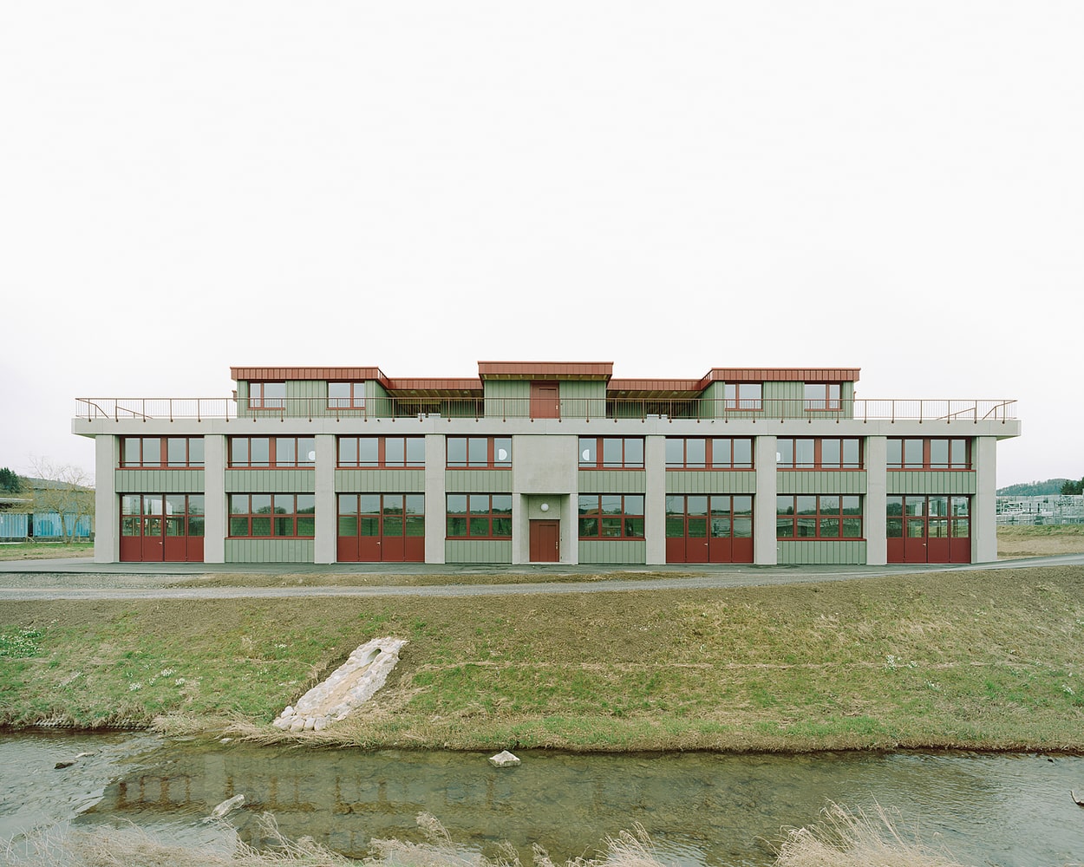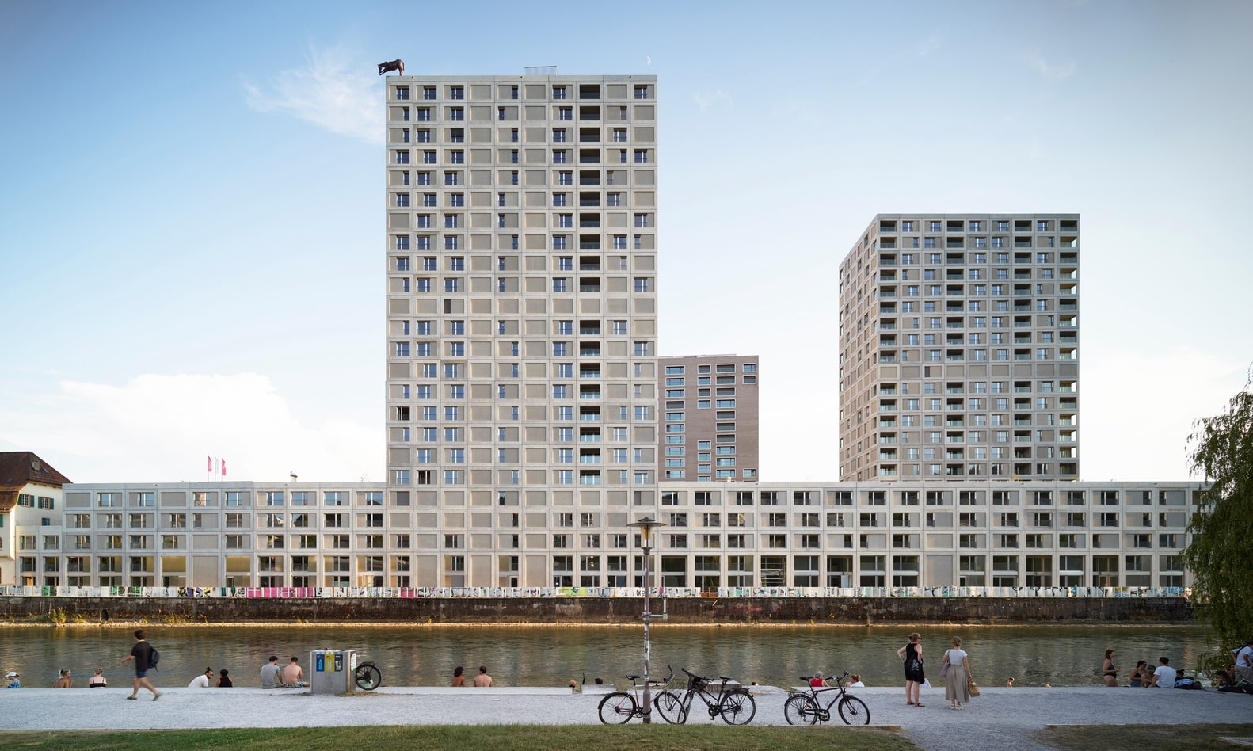- Home
- Articles
- Architectural Portfolio
- Architectral Presentation
- Inspirational Stories
- Architecture News
- Visualization
- BIM Industry
- Facade Design
- Parametric Design
- Career
- Landscape Architecture
- Construction
- Artificial Intelligence
- Sketching
- Design Softwares
- Diagrams
- Writing
- Architectural Tips
- Sustainability
- Courses
- Concept
- Technology
- History & Heritage
- Future of Architecture
- Guides & How-To
- Art & Culture
- Projects
- Interior Design
- Competitions
- Jobs
- Store
- Tools
- More
- Home
- Articles
- Architectural Portfolio
- Architectral Presentation
- Inspirational Stories
- Architecture News
- Visualization
- BIM Industry
- Facade Design
- Parametric Design
- Career
- Landscape Architecture
- Construction
- Artificial Intelligence
- Sketching
- Design Softwares
- Diagrams
- Writing
- Architectural Tips
- Sustainability
- Courses
- Concept
- Technology
- History & Heritage
- Future of Architecture
- Guides & How-To
- Art & Culture
- Projects
- Interior Design
- Competitions
- Jobs
- Store
- Tools
- More
Griffin Square: Redefining Urban Living in the Heart of Montreal
Griffin Square, designed by ACDF Architecture is a landmark residential development in Montreal’s Griffintown that blends bold architecture with urban sensitivity. Featuring twin towers linked by a glazed skybridge, park-facing terraces, and lifestyle-oriented amenities, it creates a vibrant community rooted in connection and inclusivity. With 409 diverse rental units, Griffin Square redefines city living in one of Montreal’s fastest-growing neighborhoods.
Table of Contents Show
Positioned at the lively intersection of Peel and Ottawa streets, Griffin Square stands as a landmark development in Griffintown, one of Montreal’s fastest-growing districts. The site itself is highly strategic—Ottawa Street is evolving into a hub of culture and commerce, while Peel Street functions as a vital entryway into the city. Facing one of the few future green spaces in the area, the project is uniquely situated to shape both the skyline and the pedestrian experience of this transforming neighborhood.

A Bold Yet Contextual Presence
The design concept centers on two residential towers articulated as distinct yet complementary forms. Rather than adopting a monolithic massing, the architects employed a fragmented volumetric strategy, allowing the towers to assert a strong urban identity while remaining sensitive to the heterogeneity of their context. This approach balances visual clarity with measured restraint—qualities that set Griffin Square apart within Montreal’s rapidly densifying core.
Lead designer Maxime Frappier describes the intent as creating architecture that is “confident yet respectful”—an intervention that contributes meaningfully to the city without overpowering its surroundings.
Dialogue Between Lightness and Solidity
Materiality plays a central role in defining the project’s character. The façades along the streets are clad in dark, muted tones that ground the towers, providing a calm counterpoint to the already complex streetscape. In contrast, the inner façades facing the courtyard and narrower streets adopt lighter hues, introducing openness and brightness while maximizing natural daylight. This deliberate interplay of tones creates a dual personality—solid and anchored on the exterior, yet welcoming and airy within.
The façade overlooking the planned park enjoys a significant setback, making it visible not only to pedestrians but also from elevated viewpoints across the downtown core. To emphasize this condition, the architects envisioned the façade as a visual landmark. Staggered balconies rhythmically arranged across the surface generate a pictorial quality, enhanced by stainless steel bands that reflect subtle changes in natural light throughout the day. A bold, reflective frame encloses the composition, heightening its visibility and presenting it as a kind of urban artwork.

Architecture as a Fifth Elevation
The staggered balconies not only animate the exterior but also transform the tower into what the architects call a “fifth elevation.” From the street, shifting angles and layered perspectives give the building a dynamic presence, turning an otherwise private residential façade into a civic gesture that enlivens the public realm. This focus on the sidewalk experience demonstrates the project’s commitment to urban life at multiple scales.
Connectivity at the Core
The two towers, rising to 16 and 19 stories, are joined by a striking glazed skybridge suspended above a commercial plaza. This plaza opens Peel Street to new pedestrian activity, while the bridge provides residents with seamless access to shared amenities. Unlike many urban high-rises where common spaces are tucked away on rooftops, Griffin Square places them at the second floor—facing the park and engaging with the surrounding neighborhood.
This decision anchors the building within its social context, turning interior spaces into extensions of the city rather than isolated private zones.

Lifestyle-Oriented Amenities
Inside, residents enjoy an extensive suite of common areas tailored to contemporary living. These include co-working environments, lounges, a community kitchen, fitness and yoga studios, and flexible gathering spaces. All of these open onto a landscaped two-level terrace, where greenery and outdoor seating provide moments of calm within the dense urban fabric. A long swimming pool with generous lounging areas transforms this terrace into a genuine urban retreat.
Higher up, a rooftop terrace crowns the project, offering sweeping views of Montreal’s skyline—a rare amenity that enhances both quality of life and sense of belonging for residents.
Inclusive Living in the City
Griffin Square accommodates 409 rental units, ranging from compact studios to spacious one- and two-bedroom apartments, as well as premium penthouses. This variety supports a diverse community, welcoming everyone from young professionals and small families to retirees. By offering multiple housing types, the development fosters inclusivity and encourages a lively, intergenerational atmosphere where different lifestyles coexist.
Frappier emphasizes that the goal was never to design “just another rental complex,” but rather to create everyday architecture—a living environment rooted in connection, openness, and shared experience.

Building a Shared Future
At its core, Griffin Square is about connection: connecting residents to each other, connecting the building to its neighborhood, and connecting the project to the broader scale of the city. It serves as a bridge between the evolving human scale of Griffintown and the larger metropolitan identity of Montreal.
Developed through a collaboration between Mondev and Hillpark Capital, Griffin Square demonstrates how urban vision, architectural quality, and economic feasibility can align to create meaningful contributions to city life. More than a housing project, it is a statement about collective living in the heart of Montreal—favoring community over isolation and enriching the urban experience for generations to come.
- architectural landmarks in Montreal
- city living in Montreal
- community-focused architecture Montreal
- contemporary housing Montreal
- contemporary residential towers
- Griffin Square Montreal
- Griffintown architecture
- inclusive rental community
- lifestyle-oriented residential design
- Maxime Frappier architect
- mixed-use urban design
- Montreal high-rise architecture
- Montreal housing diversity
- Montreal rental apartments
- Montreal skyline development
- park-facing residential towers
- pedestrian-friendly urban projects
- residential towers with skybridge
- urban living in Griffintown
- urban retreat design
Submit your architectural projects
Follow these steps for submission your project. Submission FormLatest Posts
Forest House by Studio Onu
Forest House (Dom Las) by Studio Onu is a contemporary retreat in...
Roelevard Complex by B2Ai & Snøhetta
Roelevard by B2Ai and Snøhetta transforms Roeselare’s former railway zone into a...
Mixed-Use Building by Samir Alaoui Architectes
Samir Alaoui Architectes’ Mixed-Use Building blends adaptable industrial spaces with private penthouse...
Depot Hard High-Rise Ensemble by Morger Partner Architekten
Depot Hard High-Rise Ensemble by Morger Partner Architekten redefines urban density in...














































Leave a comment