- Home
- Articles
- Architectural Portfolio
- Architectral Presentation
- Inspirational Stories
- Architecture News
- Visualization
- BIM Industry
- Facade Design
- Parametric Design
- Career
- Landscape Architecture
- Construction
- Artificial Intelligence
- Sketching
- Design Softwares
- Diagrams
- Writing
- Architectural Tips
- Sustainability
- Courses
- Concept
- Technology
- History & Heritage
- Future of Architecture
- Guides & How-To
- Art & Culture
- Projects
- Interior Design
- Competitions
- Jobs
- Store
- Tools
- More
- Home
- Articles
- Architectural Portfolio
- Architectral Presentation
- Inspirational Stories
- Architecture News
- Visualization
- BIM Industry
- Facade Design
- Parametric Design
- Career
- Landscape Architecture
- Construction
- Artificial Intelligence
- Sketching
- Design Softwares
- Diagrams
- Writing
- Architectural Tips
- Sustainability
- Courses
- Concept
- Technology
- History & Heritage
- Future of Architecture
- Guides & How-To
- Art & Culture
- Projects
- Interior Design
- Competitions
- Jobs
- Store
- Tools
- More
Anren Culture Center for Sect of Great Craftsman by Atelier Li Xinggang
The Anren Culture Center revitalizes Anren Ancient Town through contemporary courtyards, pitched roof clusters, and roof walkways. Atelier Li Xinggang blends tradition and modernity, creating a cultural hub that mediates history, architecture, and urban life while celebrating local craftsmanship and public engagement.
Table of Contents Show
The Anren Culture Center for Sect of Great Craftsman is located in Anren Ancient Town, Chengdu, a historic settlement distinguished by its rich layering of architectural styles, scales, and eras. This complex urban fabric presents a unique challenge: the town is simultaneously diverse, fragmented, and starkly contradictory. Modern developments sit alongside East-meets-West eclectic structures, while vernacular mansions and historical buildings form an intricate tapestry of human habitation over centuries.
The project occupies the core area of Anren Ancient Town, strategically positioned along main roads that define the public life of the town. It creates connections to several significant local landmarks, including Shuren Ancient Street to the north, Liushi Manorial and Jianchuan Museum to the east, and the Sheraton Hotel to the south. These proximities expose the site to a variety of influences, from the historical eclectic mansions to contemporary high-rise developments, sharply divided in scale, orientation, and stylistic expression. The center acts as a mediator between these contrasting urban zones, repairing fragmented urban textures while reinforcing the character and harmony of the town’s core.

Architectural Strategy and Form
The design draws inspiration from the local mansion typology of Anren, characterized by pitched roof clusters, rich courtyards, and distinctive archways. The architecture interprets these traditional forms in a contemporary language, organizing the building as a series of interconnected courtyards of varying sizes, each framed by pitched roofs arranged stepwise from west to east. Beginning at the ancestral house of Chen Yuesheng, the design rises gradually, creating a rhythm of spatial experiences and visual perspectives. This approach forms a layered architectural tapestry, simultaneously respecting historical references while asserting a modern identity.
The center establishes formal connections between two urban spaces, mediating the scale and orientation differences of adjacent developments. By carefully shaping the building mass, the design repairs broken urban textures and reinstates harmonious proportions within the ancient town’s core. The structure, while contemporary in expression, maintains a visual dialogue with its surroundings, echoing the historic mansions and aligning with the distant Xiling Snow Mountain, which provides a natural backdrop that enriches the visitor experience.

Roof Walkways and Spatial Experience
A signature feature of the project is the walkway atop the pitched roofs, designed to serve both functional maintenance and public engagement purposes. Visitors can traverse the roof ridges and gutters, experiencing the architecture from unique vantage points that evoke the sensation of walking among mountain peaks. This elevated perspective reinforces a strong connection between the building, the town, and the surrounding landscape, offering a continuous dialogue between architecture, nature, and culture. The roof walkways also allow for a layered understanding of spatial depth, courtyard hierarchies, and the interplay between enclosed and open spaces.

Materiality and Structural Expression
Material choices and structural strategies are carefully considered to reflect both heritage and modernity. Drawing from the brick-and-timber hybrid construction of Anren’s historic mansions, the design employs a timber roof frame atop concrete arches, echoing traditional forms while providing structural stability. Steel pipes and tension rods between the arches maintain planar integrity, ensuring that the roof clusters are both visually coherent and technically robust.
Concrete arches, based on a 6×6 meter modular grid, articulate the internal functions while shaping both indoor and outdoor spaces. These arches also provide a structural basis for clerestory windows and roof walkways, allowing natural light to penetrate deep into the courtyards and interiors. The result is a dynamic spatial interplay, where light, shadow, and materiality work together to enhance visitor experience and highlight the historical references embedded in the architecture.

Courtyards and Public Realm
The design integrates a series of courtyards, each with its own scale, orientation, and function. These outdoor spaces foster public engagement, encourage circulation, and mediate between the interior and exterior. By alternating private and public courtyards, the center balances intimacy with openness, creating spaces for cultural events, exhibitions, and social interaction. The stepped arrangement of roof clusters ensures that each courtyard receives adequate daylight, natural ventilation, and visual permeability, enhancing the spatial quality and environmental comfort.

Dialogue Between Past and Present
The Anren Culture Center exemplifies a sensitive contemporary interpretation of historical typologies. It respects local memory while introducing modern architectural elements that respond to current functional, structural, and social requirements. Through the careful articulation of roof forms, structural systems, and courtyard networks, the project preserves the essence of Anren’s eclectic architectural heritage, while offering new spatial experiences for visitors and users.
In this way, the center mediates history, culture, and contemporary urban life, reinforcing the town’s identity and providing a venue for craft, education, and public engagement. By blending tradition with innovation, Atelier Li Xinggang has created a building that is at once rooted in local context, visually striking, and socially meaningful, serving as a landmark for both the ancient town and the broader region.
Photography: Schran Image & Yimin Chen
- Anren Culture Center
- Architectural mediation
- Atelier Li Xinggang
- Chengdu architecture
- Chinese traditional architecture
- Contemporary vernacular design
- Courtyard architecture
- Craft and education center
- Cultural Center Design
- cultural heritage preservation
- Eclectic urban integration
- Historic town integration
- Landscape and architecture
- modular architecture
- Pitched roof clusters
- Public engagement architecture
- Roof walkway design
- Social and cultural spaces
- Timber and concrete construction
- Urban texture repair
I create and manage digital content for architecture-focused platforms, specializing in blog writing, short-form video editing, visual content production, and social media coordination. With a strong background in project and team management, I bring structure and creativity to every stage of content production. My skills in marketing, visual design, and strategic planning enable me to deliver impactful, brand-aligned results.
Submit your architectural projects
Follow these steps for submission your project. Submission FormLatest Posts
Peter Zumthor’s LACMA: David Geffen Galleries Open April 2026
Peter Zumthor's David Geffen Galleries at LACMA will open on April 19,...
Beijing Art Museum Takes Shape: Snøhetta and BIAD’s Cultural Landmark Underway
The Beijing Art Museum, designed by Snøhetta in collaboration with the Beijing...
Zaha Hadid Architects Designs Bishoftu International Airport for Ethiopian Airlines
Zaha Hadid Architects has begun work on Bishoftu International Airport, a major...
Museum of the Amazon by Guá Arquitetura & be.bo. arquitetos
The Museum of the Amazon in Belém transforms a former warehouse into...



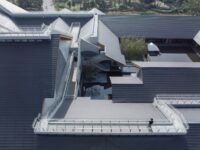
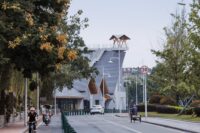

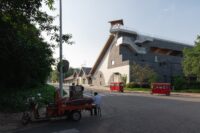












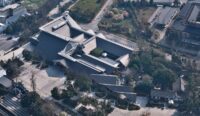



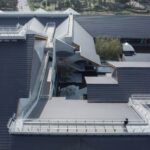
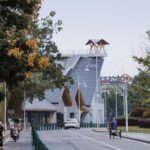
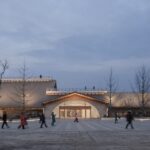
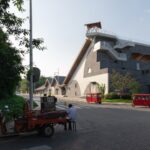
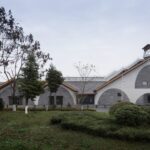
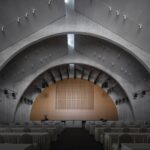
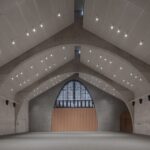
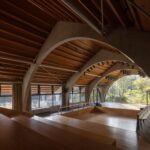
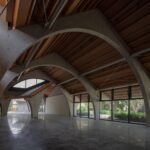
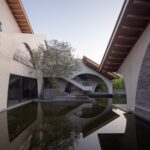
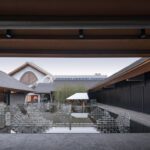
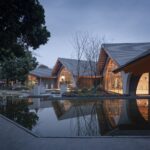
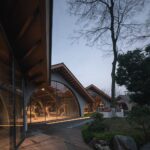

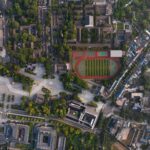
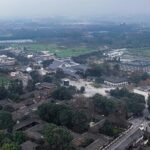
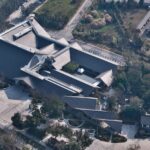
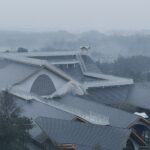


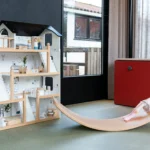








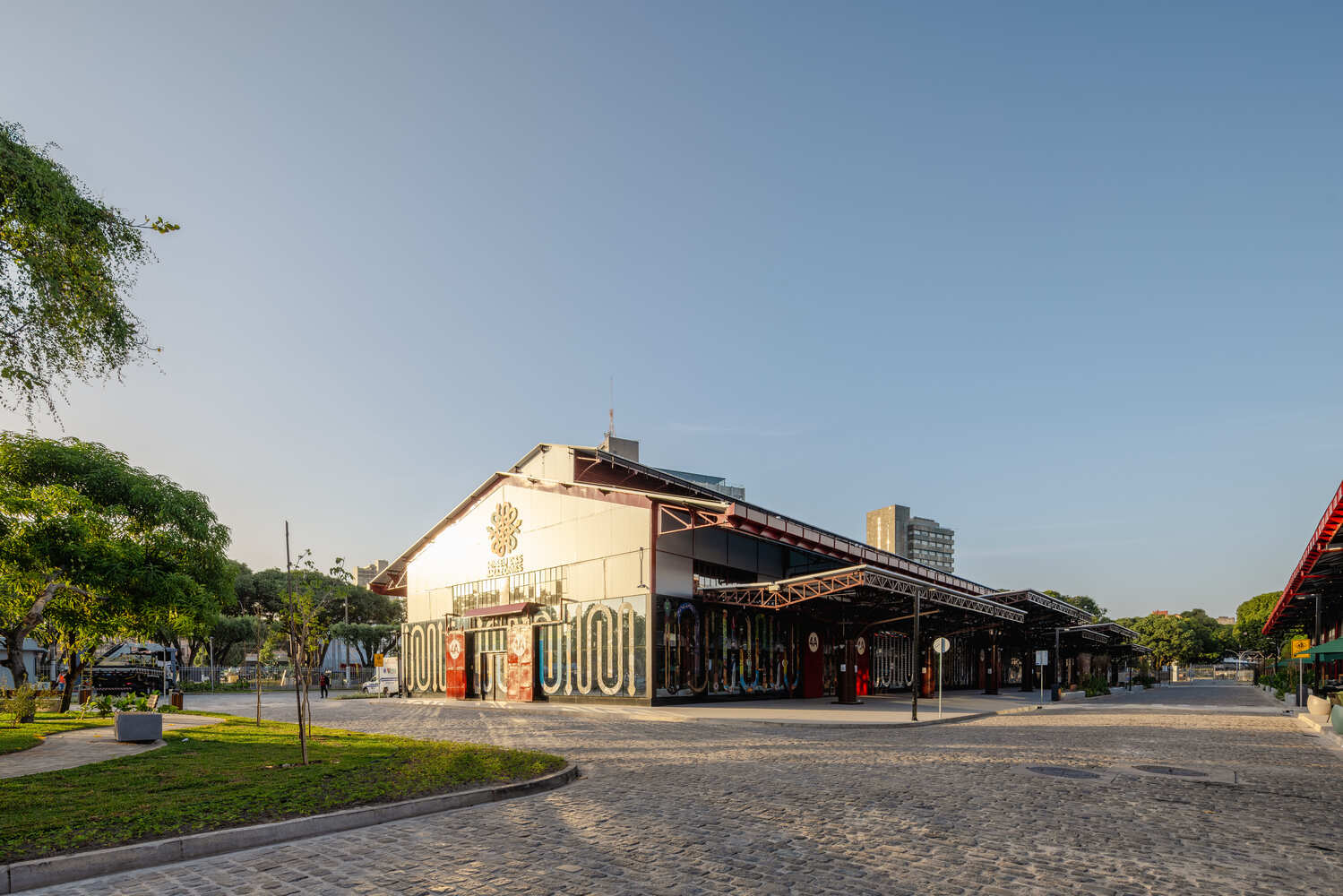
Leave a comment