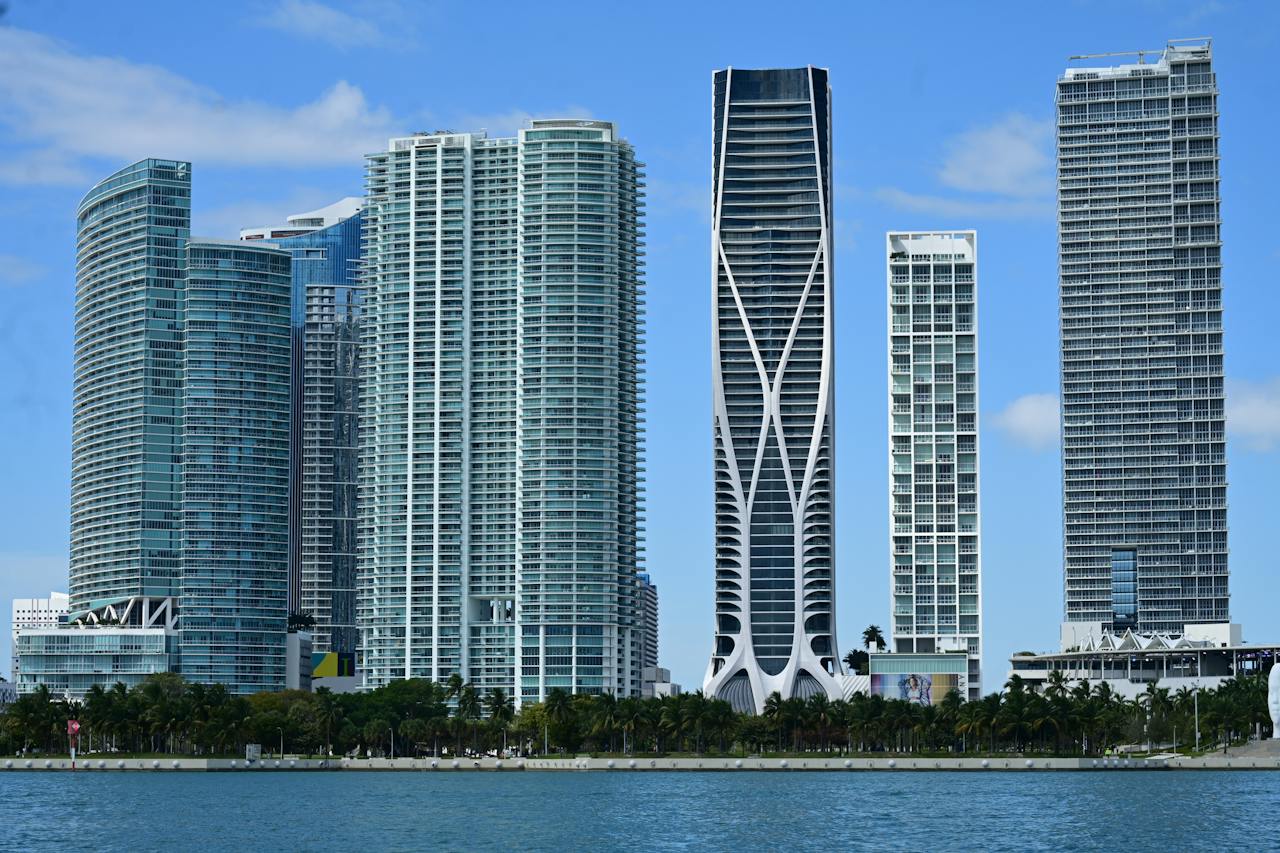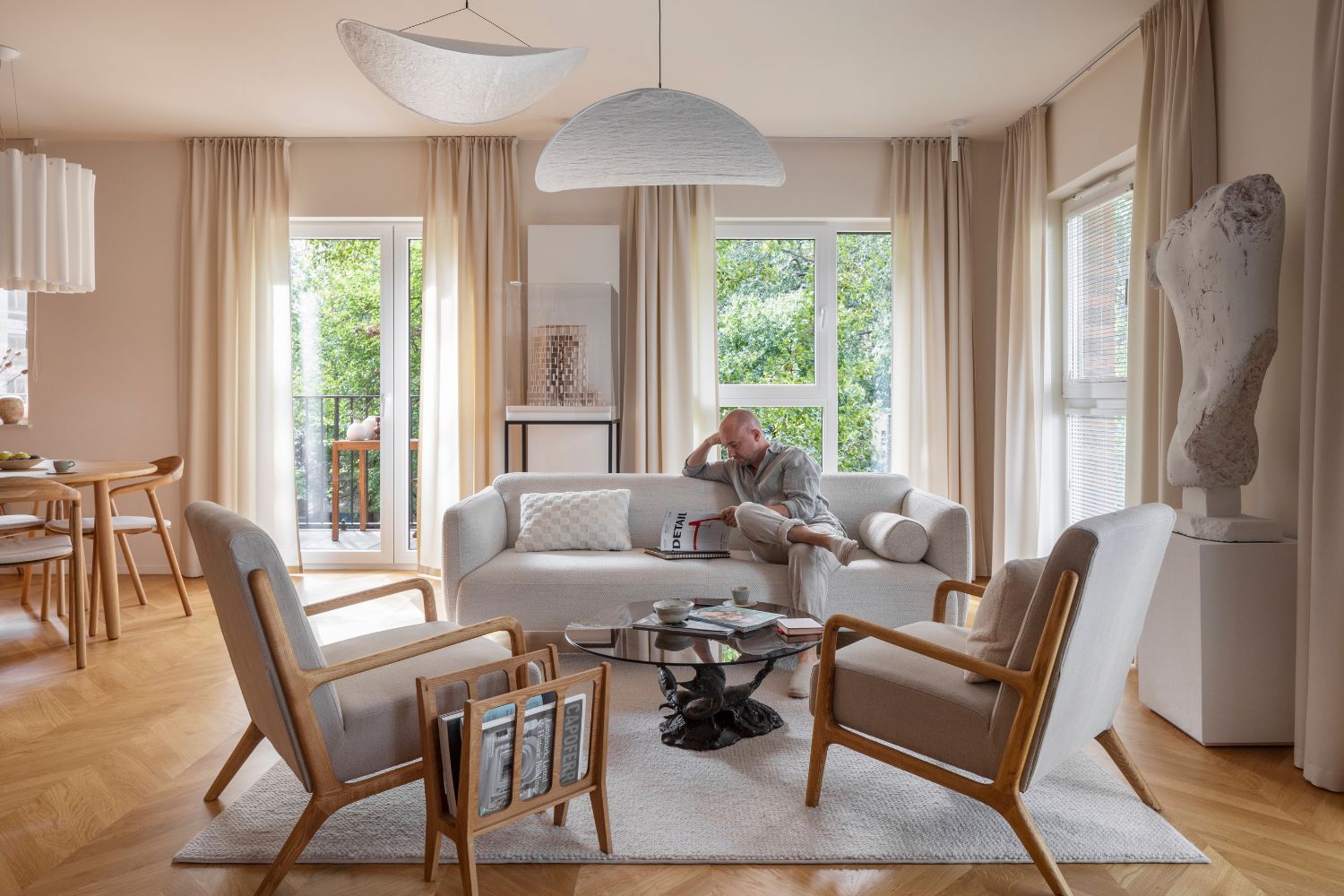- Home
- Articles
- Architectural Portfolio
- Architectral Presentation
- Inspirational Stories
- Architecture News
- Visualization
- BIM Industry
- Facade Design
- Parametric Design
- Career
- Landscape Architecture
- Construction
- Artificial Intelligence
- Sketching
- Design Softwares
- Diagrams
- Writing
- Architectural Tips
- Sustainability
- Courses
- Concept
- Technology
- History & Heritage
- Future of Architecture
- Guides & How-To
- Art & Culture
- Projects
- Interior Design
- Competitions
- Jobs
- Store
- Tools
- More
- Home
- Articles
- Architectural Portfolio
- Architectral Presentation
- Inspirational Stories
- Architecture News
- Visualization
- BIM Industry
- Facade Design
- Parametric Design
- Career
- Landscape Architecture
- Construction
- Artificial Intelligence
- Sketching
- Design Softwares
- Diagrams
- Writing
- Architectural Tips
- Sustainability
- Courses
- Concept
- Technology
- History & Heritage
- Future of Architecture
- Guides & How-To
- Art & Culture
- Projects
- Interior Design
- Competitions
- Jobs
- Store
- Tools
- More
Revamping Apollolaan: A Blend of Modernity and Heritage in Amsterdam

In the southern district of Amsterdam, Apollolaan stands out as a lush, green boulevard, surrounded by the unique architectural works of Berlage from the early 1900s and the renowned Hilton Hotel, a creation of Dutch modernist H.A. Maaskant. In the late 1980s, this area witnessed a design contest hosted by JP Morgan Bank for its upcoming office on a corner plot along Apollolaan. Wim Quist’s bold design, featuring a mostly closed façade meeting the bank’s security requirements, was chosen over others, including a proposal from OMA.
However, as the building transitioned from a single financial entity to multi-tenant offices over the years, its initial design failed to accommodate the evolving demands for a more open and community-integrated workspace.
Under the commission of Kroonenberg Groep, the original bank structure at Apollolaan 171 was replaced with a design that is both open and sensory engaging. The new construction presents a welcoming transparent glass façade on the Apollolaan side, while a brick exterior facing Titiaanstraat harmonizes with the historic architectural style of the neighborhood.

The concept behind Apollolaan 171 is deeply rooted in the idea of creating a seamless blend between modern office requirements and the historical context of its surroundings. The architects envisioned a structure that would not only serve as a functional space for businesses but also as a piece of art that complements and converses with its environment. This vision was achieved by creating a dual-faceted design – one side featuring a modern, transparent façade and the other a more traditional brick exterior. The transparent glass side facing Apollolaan invites the outside in, symbolizing openness and transparency in modern business practices. This design choice also reflects a contemporary approach to office architecture, where boundaries between indoor and outdoor spaces are blurred, creating a more dynamic and engaging working environment.
Material choices were pivotal in achieving this harmonious integration. The use of glass on one side of the building not only maximizes natural light but also acts as a metaphorical bridge, connecting the interior workspace with the greenery of Apollolaan. This choice enhances the sustainability of the building, reducing the need for artificial lighting and fostering a healthier work environment. Conversely, the brick façade on the Titiaanstraat side pays homage to the traditional Amsterdam architecture. The custom-designed bricks were carefully chosen to match the historical palette and texture of the neighborhood, ensuring the new structure respects and complements its historical context.

The bricks, with their custom design, also serve a functional purpose beyond aesthetic integration. They provide a robust, durable exterior that is well-suited for the variable Dutch climate, ensuring longevity and reducing maintenance needs. This blend of historical reverence and modern functionality in material selection is not only a nod to the past but also a forward-thinking approach to sustainable urban development.
In the interior, green marble was chosen as the primary finish material for the lobby and main circulation areas. This choice is not just about luxury; it’s a strategic design decision to create a visual and tactile connection with the lush Apollolaan outside. The use of green marble creates a sense of continuity between the interior and exterior, bringing a piece of the outside world into the daily work environment. This natural element inside the building fosters a calming and productive atmosphere, reflecting the growing emphasis on wellbeing in workplace design. Additionally, the inclusion of terraces and a roof garden emphasizes a commitment to sustainability and provides communal spaces for relaxation and social interaction, further enhancing the quality of the working environment. These material choices and design elements collectively make Apollolaan 171 a modern architectural marvel that respects its historical roots while embracing contemporary needs and environmental consciousness.

The five-story structure of Apollolaan 171 is a direct reinterpretation of the former JP Morgan bank’s external shape. The design showcases a dual personality through its contrasting materials. On one side, interlocking glass structures, reminiscent of a dimensional Japanese puzzle, align with the size of adjacent buildings, allowing natural light to permeate the office and integrating the Apollolaan’s green surroundings internally. The design includes smaller volumes and a recessed ground floor at the corner, creating a welcoming plaza.
On the Titiaanstraat side, the edifice features a stepped design with custom bricks, designed to resonate with the local historical homes in terms of size, color, and texture. The structure’s unique form also incorporates various terraces, including a rooftop garden for office dwellers, and areas for solar panels and rainwater harvesting. The main lobby and circulation core are adorned with green marble, complementing the verdant Apollolaan.
The new Apollolaan 171 is erected over the preserved basement parking of the old JP Morgan bank, utilizing its original foundation. A striking piece from Tracey Emin, “The More of you the More I love you” – a vibrant flamingo pink neon artwork previously installed on the bank’s opaque wall – now adorns the car park driveway, visible to onlookers through the new building’s glass façade.

Submit your architectural projects
Follow these steps for submission your project. Submission FormLatest Posts
NAB 3 Parramatta Square & NAB 2 Carrington St. Offices by Woods Bagot
NAB 3 Parramatta Square and NAB 2 Carrington Street by Woods Bagot...
Orange Village by Koffi & Diabaté Architectes
Orange Village by Koffi & Diabaté Architectes is a futuristic corporate headquarters...
BXB Studio’s Hybrid Interior: Redefining the Modern Architectural Workplace
The Warsaw headquarters of BXB Studio was established in a modest 70...
Juzen Chemical Corporation Head Office by KEY OPERATION INC. / ARCHITECTS
Juzen Chemical Corporation Head Office by KEY OPERATION INC. blends efficiency, employee...




















Leave a comment