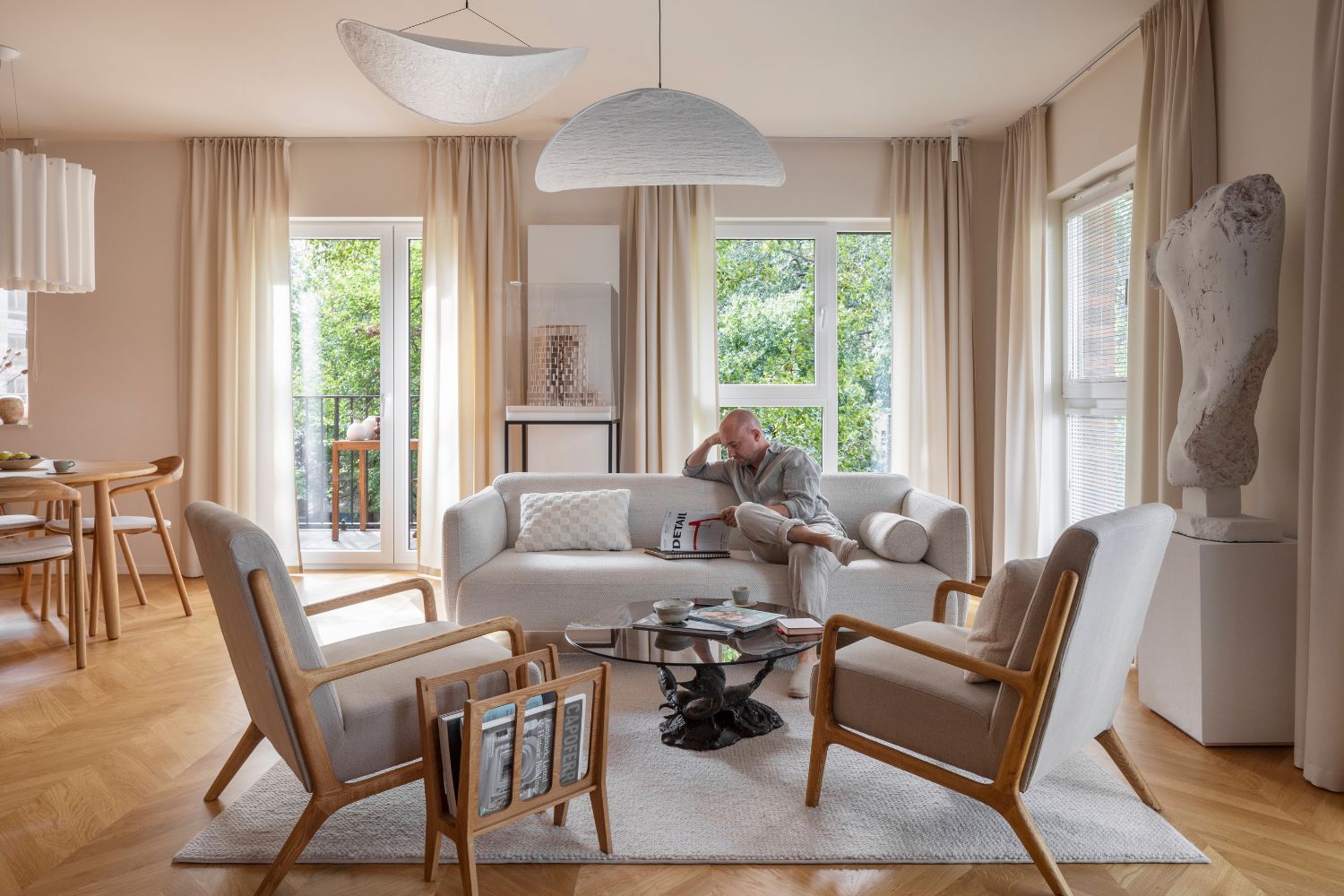- Home
- Articles
- Architectural Portfolio
- Architectral Presentation
- Inspirational Stories
- Architecture News
- Visualization
- BIM Industry
- Facade Design
- Parametric Design
- Career
- Landscape Architecture
- Construction
- Artificial Intelligence
- Sketching
- Design Softwares
- Diagrams
- Writing
- Architectural Tips
- Sustainability
- Courses
- Concept
- Technology
- History & Heritage
- Future of Architecture
- Guides & How-To
- Art & Culture
- Projects
- Interior Design
- Competitions
- Jobs
- Store
- Tools
- More
- Home
- Articles
- Architectural Portfolio
- Architectral Presentation
- Inspirational Stories
- Architecture News
- Visualization
- BIM Industry
- Facade Design
- Parametric Design
- Career
- Landscape Architecture
- Construction
- Artificial Intelligence
- Sketching
- Design Softwares
- Diagrams
- Writing
- Architectural Tips
- Sustainability
- Courses
- Concept
- Technology
- History & Heritage
- Future of Architecture
- Guides & How-To
- Art & Culture
- Projects
- Interior Design
- Competitions
- Jobs
- Store
- Tools
- More
Office
 illustrarch Editoral Team30 April 20251 Mins read183
illustrarch Editoral Team30 April 20251 Mins read183
Grupo Cosan, by mw.arq | Moema Wertheimer

mw.arq | Moema Wertheimer
São Paulo, Brazil
-
Share

Designed by the office mw.arq | Moema Wertheimer, the project for Grupo Cosan’s new office promotes a modern and dynamic corporate environment, with a focus on team collaboration and sustainability.
Located on Faria Lima in São Paulo, Brazil, Grupo Cosan’s new office was designed with a focus on innovation and sustainability, reflecting the company’s values in a space created to further integrate teams, encouraging interaction and the exchange of ideas.
With an area of 1,100 m², the project was developed to serve both the administrative area and the needs of the executive team, creating a fluid and open layout. Among the main spaces, the workcafé stands out as a multifunctional area that serves small meetings, training, coffee breaks, and internal events. Additionally, the reception of the new office is one of the highlights, featuring an imposing counter made of marble and natural veneer, with the Cosan logo engraved, conveying the sophistication and strength of the brand from the moment you enter.

With a design that reinforces the concepts of transparency and sustainability, the project uses materials such as natural wood and marble in the reception areas to create a sophisticated environment, while the carpet in the work areas provides comfort and acoustic efficiency. The vinyl flooring in the café areas offers easy maintenance without compromising the aesthetic of the space.
The challenge of expanding the industrial kitchen to meet the needs of Cosan’s executive team was solved by creating a fully equipped environment, including hoods, industrial ovens, and other elements necessary for a high-end restaurant. To enable this expansion, the project reconfigured some communal areas and circulation spaces, optimizing the use of the space without compromising functionality.
With the goal of promoting the well-being of employees, the project also invested in solutions that enhance comfort. The work desks, with different shapes, were designed to optimize space and promote greater fluidity in interactions. The use of natural lighting, combined with delicate pendant lights in the common areas, contributes to creating a welcoming atmosphere.
Written by
illustrarch Editoral Team
illustrarch is your daily dose of architecture. Leading community designed for all lovers of illustration and drawing.
Get Featured
Submit your architectural projects
Follow these steps for submission your project. Submission FormLatest Posts
Related Articles
Office  Begum Gumusel3 Mins read
Begum Gumusel3 Mins read
NAB 3 Parramatta Square & NAB 2 Carrington St. Offices by Woods Bagot
NAB 3 Parramatta Square and NAB 2 Carrington Street by Woods Bagot...
Office  Begum Gumusel3 Mins read
Begum Gumusel3 Mins read
Orange Village by Koffi & Diabaté Architectes
Orange Village by Koffi & Diabaté Architectes is a futuristic corporate headquarters...
Interior DesignOffice  Elif Ayse Sen3 Mins read
Elif Ayse Sen3 Mins read
BXB Studio’s Hybrid Interior: Redefining the Modern Architectural Workplace
The Warsaw headquarters of BXB Studio was established in a modest 70...
Office  Begum Gumusel3 Mins read
Begum Gumusel3 Mins read
Juzen Chemical Corporation Head Office by KEY OPERATION INC. / ARCHITECTS
Juzen Chemical Corporation Head Office by KEY OPERATION INC. blends efficiency, employee...





























Leave a comment