- Home
- Articles
- Architectural Portfolio
- Architectral Presentation
- Inspirational Stories
- Architecture News
- Visualization
- BIM Industry
- Facade Design
- Parametric Design
- Career
- Landscape Architecture
- Construction
- Artificial Intelligence
- Sketching
- Design Softwares
- Diagrams
- Writing
- Architectural Tips
- Sustainability
- Courses
- Concept
- Technology
- History & Heritage
- Future of Architecture
- Guides & How-To
- Art & Culture
- Projects
- Interior Design
- Competitions
- Jobs
- Store
- Tools
- More
- Home
- Articles
- Architectural Portfolio
- Architectral Presentation
- Inspirational Stories
- Architecture News
- Visualization
- BIM Industry
- Facade Design
- Parametric Design
- Career
- Landscape Architecture
- Construction
- Artificial Intelligence
- Sketching
- Design Softwares
- Diagrams
- Writing
- Architectural Tips
- Sustainability
- Courses
- Concept
- Technology
- History & Heritage
- Future of Architecture
- Guides & How-To
- Art & Culture
- Projects
- Interior Design
- Competitions
- Jobs
- Store
- Tools
- More
Terra Mater Factual Studios by Berger Parkkinen + Architects
Terra Mater Factual Studios in Vienna by Berger Parkkinen + Architects blends sustainable timber architecture, flexible workspaces, and a living façade, integrating nature, technical infrastructure, and collaborative environments for film production.
Table of Contents Show
Terra Mater Factual Studios, an internationally recognized film production company specializing in nature documentaries, recently expanded and reorganized its Vienna-Hietzing location under the direction of Austrian-Finnish architects BERGER+PARKKINEN. The project responds to the studio’s growth while integrating its extensive technical infrastructure within a sustainable and nature-focused architectural framework.

Site and Context
Located on a tree-covered, landscaped property within the Hietzing villa district, the Terra Mater site combines historic architecture with a need for modern expansion. The studio operates from a historic Art Nouveau villa with late-20th-century extensions, including a 2003 glass bridge entrance and a garden-facing meeting cube. The challenge was to expand the working and technical areas while preserving the villa’s garden character, particularly the impact of the existing “house tree” as a central visual element.

Design Concept and Strategy
The new intervention comprises a pavilion of offices, meeting rooms, an employee lounge, and a cooling center for server infrastructure—entirely concealed from exterior view to maintain the property’s aesthetic integrity. Constructed primarily from solid wood, the building demonstrates a commitment to sustainability while addressing the complex spatial demands of film production.
The architects adopted a dual-structure approach: a timber frame forming the spatial backbone of the building and a surrounding metal Rank structure acting as an independent yet harmonious shell. While each component operates autonomously, their rhythm, dimensions, and grid alignment create a cohesive architectural composition. This layering allows flexibility in spatial subdivision while integrating building services discreetly and efficiently.

Architectural Form and Materiality
The two-story pavilion emphasizes clarity, flexibility, and the sensory experience of natural materials. The interior showcases exposed timber walls, ceilings, and structural elements, with white-glazed wood surfaces enhancing the connection to the surrounding greenery. Visual permeability is a key aspect: extensive glazing ensures that interior spaces remain connected to the garden, blurring the line between inside and outside.
The Rank structure envelops the building on all sides, its geometric design evoking the growth patterns of tendrils and climbing plants. This ornamental lattice provides the building with visual independence while allowing natural vegetation to gradually envelop the façade, creating a living, seasonally evolving architectural expression. The planted species were chosen to ensure a cyclical transformation in the building’s appearance, emphasizing harmony with nature throughout the year.

Interior Organization
Inside, the spatial layout accommodates both collaboration and technical functionality. Offices and meeting rooms are organized for flexible use, while the lounge provides an informal space for staff interaction. The timber structure offers a modular framework that can be subdivided as needs change, supporting the studio’s evolving requirements.
Natural light filters through the extensive glazing and the semi-transparent Rank structure, creating an environment that is bright, welcoming, and closely tied to the surrounding garden. The interior design minimizes ornamentation, allowing the materiality, proportion, and rhythm of timber to take center stage.

Sustainability and Integration
Sustainability underpins the project’s design ethos. The choice of wood as the primary structural material reflects low embodied energy and a connection to local building traditions. The Rank structure enables climbers and vines to grow, integrating architecture with seasonal natural processes and contributing to microclimatic moderation. By embedding technical systems within the building discreetly, the architects achieved a design that is both functional and environmentally responsive.
Architectural Identity
Terra Mater Factual Studios represents a dialogue between nature, architecture, and technology. Its design embodies flexibility, sustainability, and a visual and spatial connection to the landscape, reinforcing the studio’s identity as a production company dedicated to exploring the natural world. The project demonstrates how architecture can simultaneously accommodate technical complexity, human comfort, and environmental sensitivity, resulting in a cohesive, living campus for creative work.
Photography: Hertha Huraus & Ana Barros & Alfred Berger
- Art Nouveau villa expansion
- Berger Parkkinen Architects
- Biophilic Design
- Contemporary Austrian architecture
- Eco Friendly Architecture
- Employee lounge design
- Film studio architecture
- Flexible office layout
- Green façade architecture
- Interior transparency
- Landscape integration design
- Modern office pavilion
- Modular timber structure
- nature-inspired architecture
- sustainable office design
- Terra Mater Factual Studios
- Timber architecture
- Urban villa renovation
- Vienna architecture
- Workspace design Austria
I create and manage digital content for architecture-focused platforms, specializing in blog writing, short-form video editing, visual content production, and social media coordination. With a strong background in project and team management, I bring structure and creativity to every stage of content production. My skills in marketing, visual design, and strategic planning enable me to deliver impactful, brand-aligned results.
Submit your architectural projects
Follow these steps for submission your project. Submission FormLatest Posts
NAB 3 Parramatta Square & NAB 2 Carrington St. Offices by Woods Bagot
NAB 3 Parramatta Square and NAB 2 Carrington Street by Woods Bagot...
Orange Village by Koffi & Diabaté Architectes
Orange Village by Koffi & Diabaté Architectes is a futuristic corporate headquarters...
BXB Studio’s Hybrid Interior: Redefining the Modern Architectural Workplace
The Warsaw headquarters of BXB Studio was established in a modest 70...
Juzen Chemical Corporation Head Office by KEY OPERATION INC. / ARCHITECTS
Juzen Chemical Corporation Head Office by KEY OPERATION INC. blends efficiency, employee...


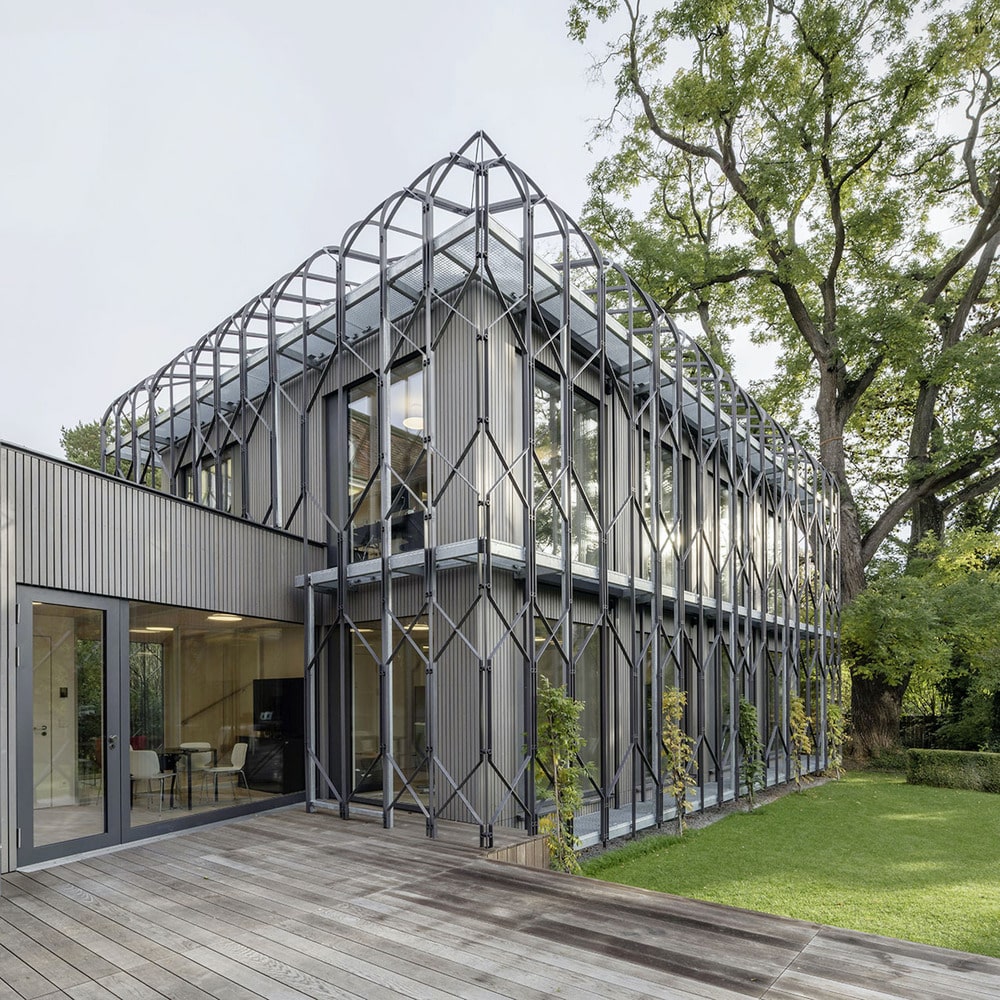

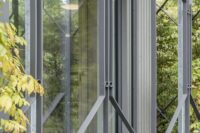
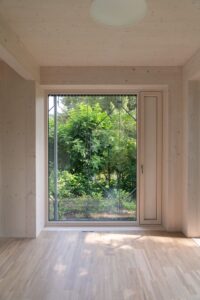

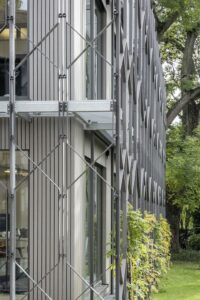

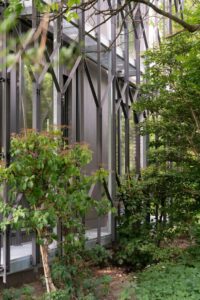

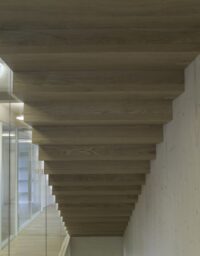
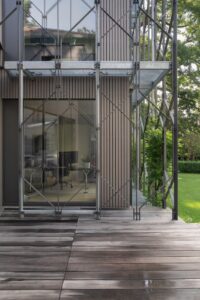
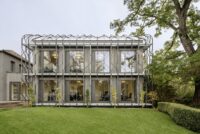
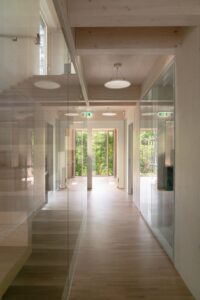
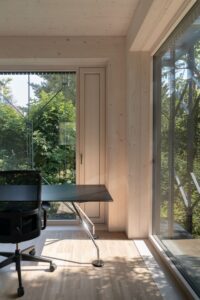













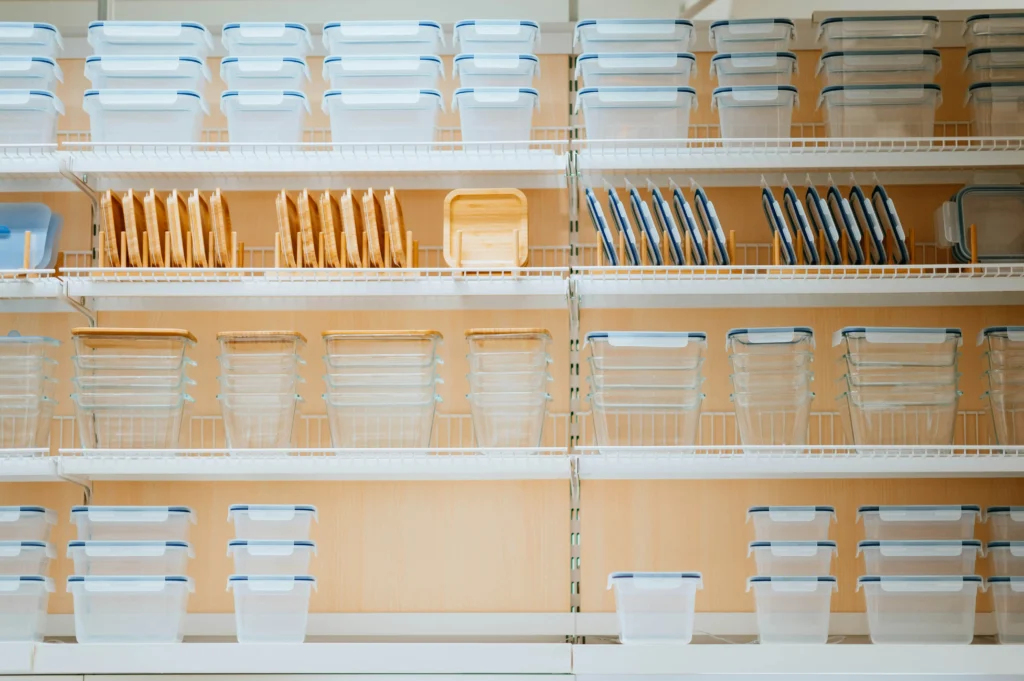







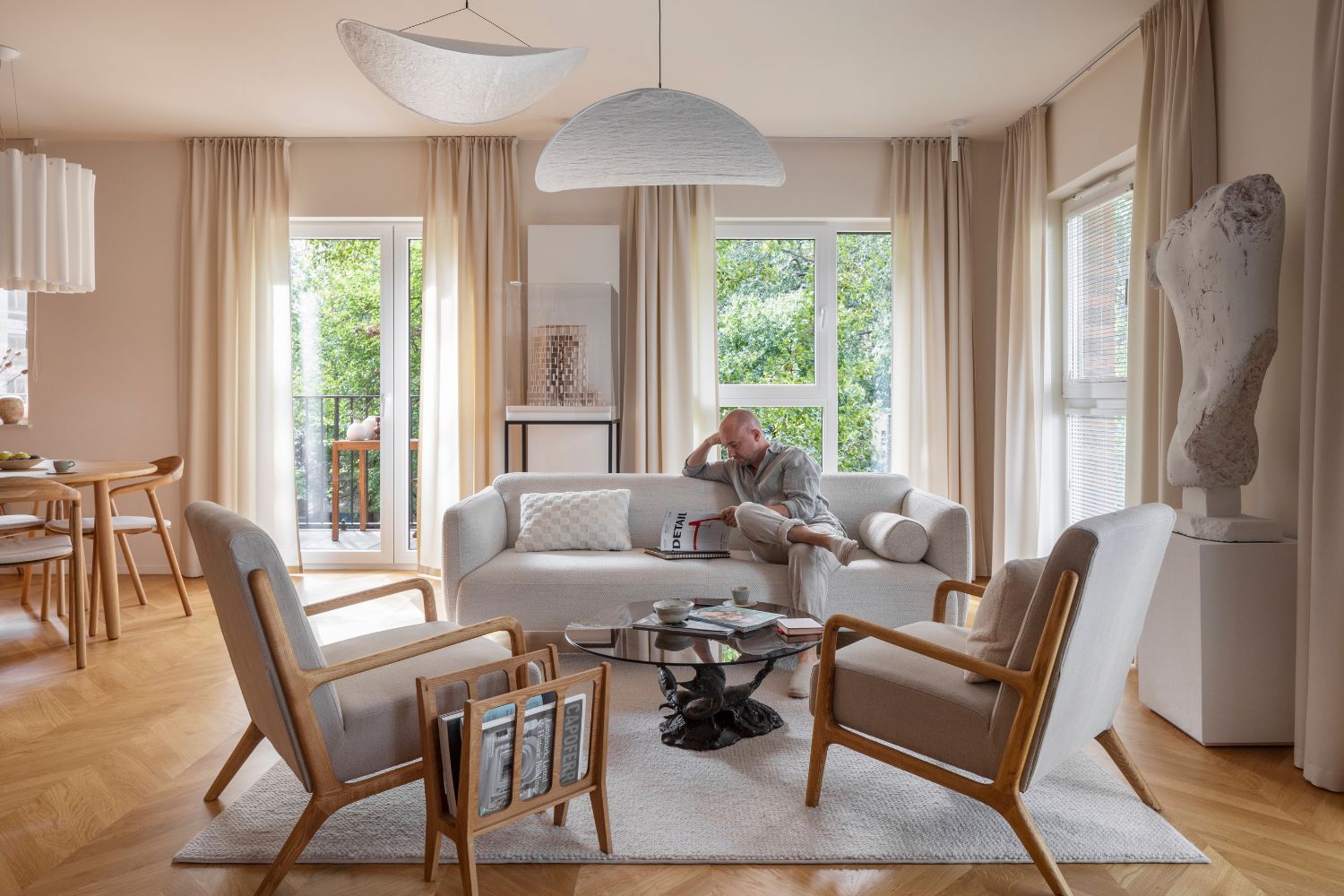

Leave a comment