- Home
- Articles
- Architectural Portfolio
- Architectral Presentation
- Inspirational Stories
- Architecture News
- Visualization
- BIM Industry
- Facade Design
- Parametric Design
- Career
- Landscape Architecture
- Construction
- Artificial Intelligence
- Sketching
- Design Softwares
- Diagrams
- Writing
- Architectural Tips
- Sustainability
- Courses
- Concept
- Technology
- History & Heritage
- Future of Architecture
- Guides & How-To
- Art & Culture
- Projects
- Interior Design
- Competitions
- Jobs
- Store
- Tools
- More
- Home
- Articles
- Architectural Portfolio
- Architectral Presentation
- Inspirational Stories
- Architecture News
- Visualization
- BIM Industry
- Facade Design
- Parametric Design
- Career
- Landscape Architecture
- Construction
- Artificial Intelligence
- Sketching
- Design Softwares
- Diagrams
- Writing
- Architectural Tips
- Sustainability
- Courses
- Concept
- Technology
- History & Heritage
- Future of Architecture
- Guides & How-To
- Art & Culture
- Projects
- Interior Design
- Competitions
- Jobs
- Store
- Tools
- More
ANJIN Gosho Ebisugawa by STUDIO ALUC
ANJIN Gosho Ebisugawa by STUDIO ALUC transforms a traditional Kyoto machiya into a refined whole-house rental. Blending heritage and modernity, it preserves spatial depth, tactile materials, and serene light–shadow interplay, offering guests an immersive architectural journey rooted in cultural tradition yet attuned to contemporary comfort.
Table of Contents Show
Located just steps away from the Kyoto Imperial Palace, ANJIN Gosho Ebisugawa is a sensitive and thoughtful transformation of a traditional machiya townhouse into an exclusive whole-house rental accommodation. Designed by STUDIO ALUC, the project preserves the essence of the historic structure while reinterpreting it through a refined contemporary lens, offering guests an immersive architectural experience rooted in Kyoto’s cultural heritage.

A Machiya Reimagined
The original building, a small wooden structure characterized by its broad façade and intimate proportions, embodies the distinctive qualities of Kyoto’s historic machiya. At the rear lies a tsuboniwa—a compact inner courtyard—serving as a natural focal point and a source of seasonal connection. The architects embraced the machiya’s inherent spatial narrative: a gradual journey from public to private, from street to sanctuary, and from light to shadow.
Upon arrival, guests pass beneath a noren curtain, a symbolic threshold that signals transition from the bustling city into the serene world within. The path meanders deeper toward the courtyard, revealing carefully staged sequences at each turn. This choreography reflects the traditional Kyoto notion of “depth” (oku), not in terms of physical distance alone, but as a layered experience of space, light, and atmosphere.
Navigating Contemporary Constraints
Modern regulations required the addition of a barrier-free ramp leading up to the entrance, introducing a unique design challenge. The solution—a U-turn configuration—creates a distinctive entry sequence. This slight detour elongates the approach, allowing the act of arrival to become more contemplative. Passing through the narrow, dimly lit doma (earthen-floored threshold space), guests encounter an immediate shift in atmosphere: mysterious, quiet, and removed from the outside world.

Light as a Spatial Guide
Subtle, seamless LED lighting begins at the entry and leads the visitor toward the heart of the home. This carefully controlled illumination enhances the spatial journey, functioning both as a wayfinding tool and as an atmospheric element. The transition culminates in the living room, where the ceiling height and openness expand suddenly, creating a moment of release after the compressed entry sequence.
From here, the light continues deeper into the home, guiding guests toward the bathing area. Sliding open a large shoji screen reveals a stone-tiled bath space—spacious, tranquil, and oriented toward the courtyard. Here, nature re-enters the architectural composition. A nearby window frames the tsuboniwa, where the delicate leaves of a maple tree respond to the passing seasons, allowing guests to witness subtle changes in color, shadow, and movement.
Blending Tradition and Modernity
The design draws deeply on the formal and atmospheric qualities of the machiya typology—its subdued lighting, material tactility, and layered spatial progression—while also incorporating contemporary comforts and technologies. Materials have been chosen to balance authenticity and durability: timber surfaces are preserved and restored where possible, while new interventions are precise and minimal, allowing the historic fabric to remain dominant.
The interplay between light and shadow is central to the project. Shadows are not seen as an absence of light, but as an active material—one that shapes perception, slows movement, and encourages reflection. The restrained lighting palette, paired with the gentle translucency of paper screens, reinforces this delicate balance.

A Living Bridge Between Eras
STUDIO ALUC approached the project with a profound respect for Kyoto’s architectural heritage. Rather than attempting to recreate a static historical setting, the architects have designed a space that extends the life of the machiya by adapting it to modern modes of inhabitation. The result is neither purely traditional nor starkly modern—it is an intermediate space that bridges past and present.
The accommodation functions as more than just a place to stay; it is a cultural encounter. Guests are invited to experience firsthand the spatial depth, craftsmanship, and sensory richness that define Kyoto’s machiya, interpreted through the lens of contemporary design. Each movement—from entering through the noren, to pausing in the doma, to opening the shoji onto the courtyard—becomes an architectural moment.
Quiet Continuity
By harmonizing traditional cultural values with present-day sensibilities, ANJIN Gosho Ebisugawa embodies the timeless spirit of Kyoto. It offers guests a space of quiet contemplation, where the boundaries between inside and outside, old and new, public and private are gently blurred.
In this way, the project stands as a bridge—not only connecting guests to the historic city, but also linking the architectural lineage of the machiya to the possibilities of its future. It is a testament to the idea that preservation is not solely about freezing the past, but about allowing heritage to adapt, evolve, and continue to inspire.
Photography: Kenta Hasegawa
- ANJIN Gosho Ebisugawa
- Architecture blending tradition and modernity
- Barrier-free machiya design
- Cultural heritage preservation Kyoto
- Historic townhouse adaptive reuse
- Japanese courtyard house design
- Japanese hospitality architecture
- Japanese spatial depth concept (oku)
- Kyoto Imperial Palace accommodation
- Kyoto machiya renovation
- light and shadow in architecture
- Machiya contemporary reinterpretation
- Machiya guesthouse conversion
- Minimalist Japanese interior design
- Modern Japanese bath design
- STUDIO ALUC Kyoto
- Timber and shoji screen interiors
- Traditional Japanese architecture Kyoto
- Traditional townhouse transformation
- Tsuboniwa courtyard architecture
I create and manage digital content for architecture-focused platforms, specializing in blog writing, short-form video editing, visual content production, and social media coordination. With a strong background in project and team management, I bring structure and creativity to every stage of content production. My skills in marketing, visual design, and strategic planning enable me to deliver impactful, brand-aligned results.
Submit your architectural projects
Follow these steps for submission your project. Submission FormLatest Posts
Stefan Żeromski Theatre by WXCA
Revitalised by WXCA, the Stefan Żeromski Theatre in Kielce combines meticulous heritage...
Thoravej 29 by pihlmann architects
pihlmann architects’ Thoravej 29 in Copenhagen transforms a 1967 factory into a...
Mess Hall by Architecture Architecture
Mess Hall by Architecture Architecture transforms a Victorian terrace into a light-filled,...
Twin Gable House: A 1962 Eichler Home Renovation by Ryan Leidner Architecture
The Twin Gable House in Sunnyvale, California, is a renovated 1962 Eichler...



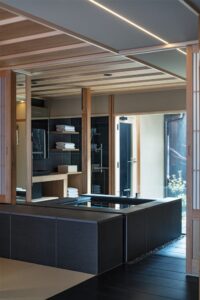
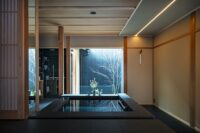
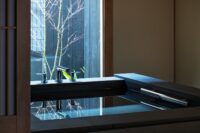
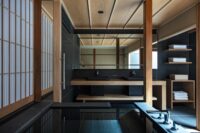
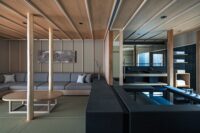
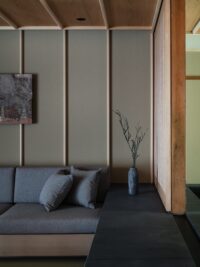
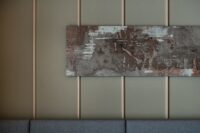
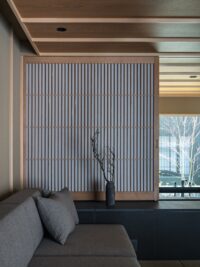
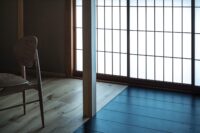
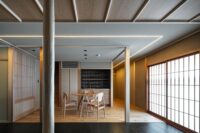
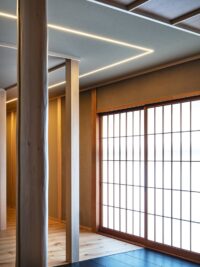
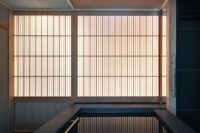
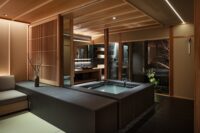
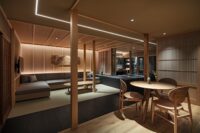
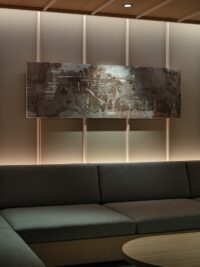
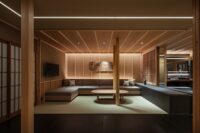
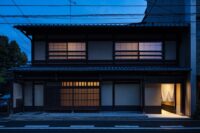
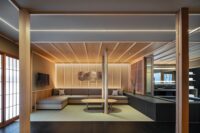
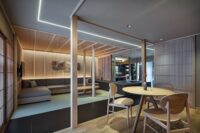
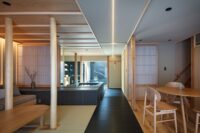
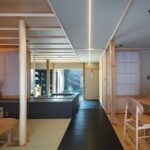
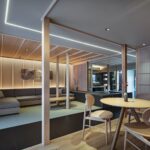
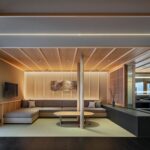
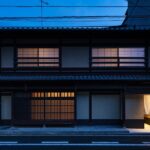
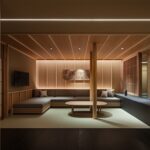
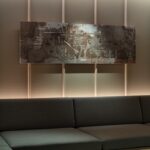
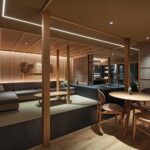
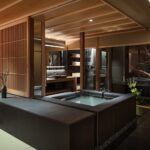
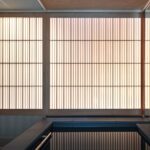
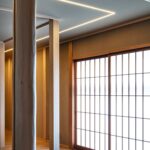
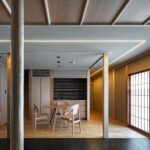
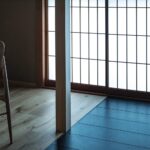
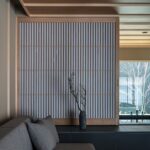
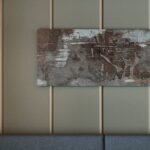
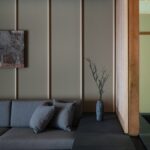
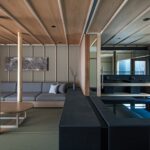
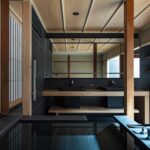

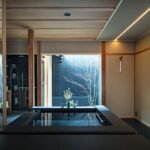
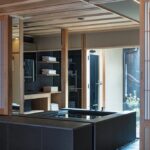







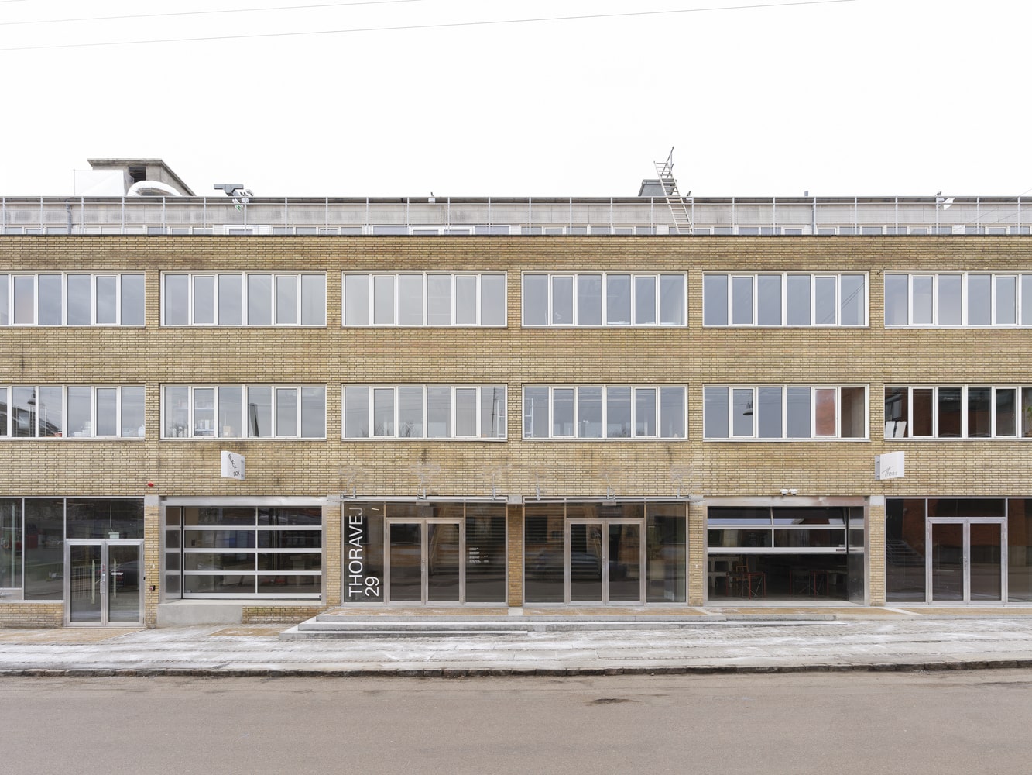
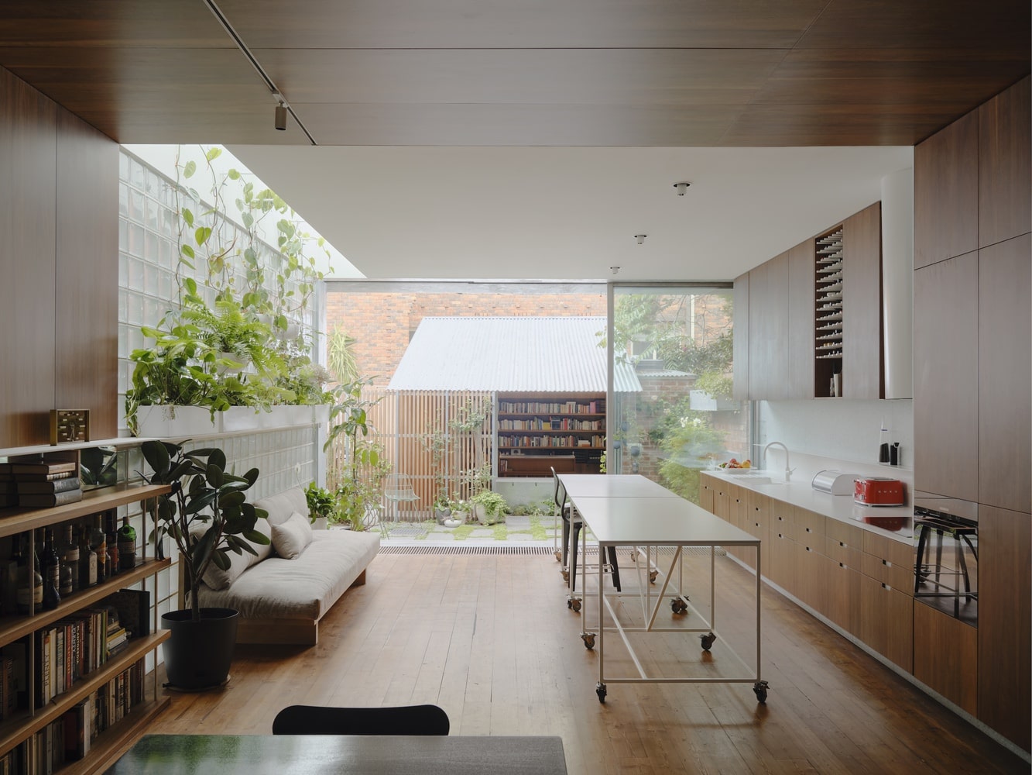
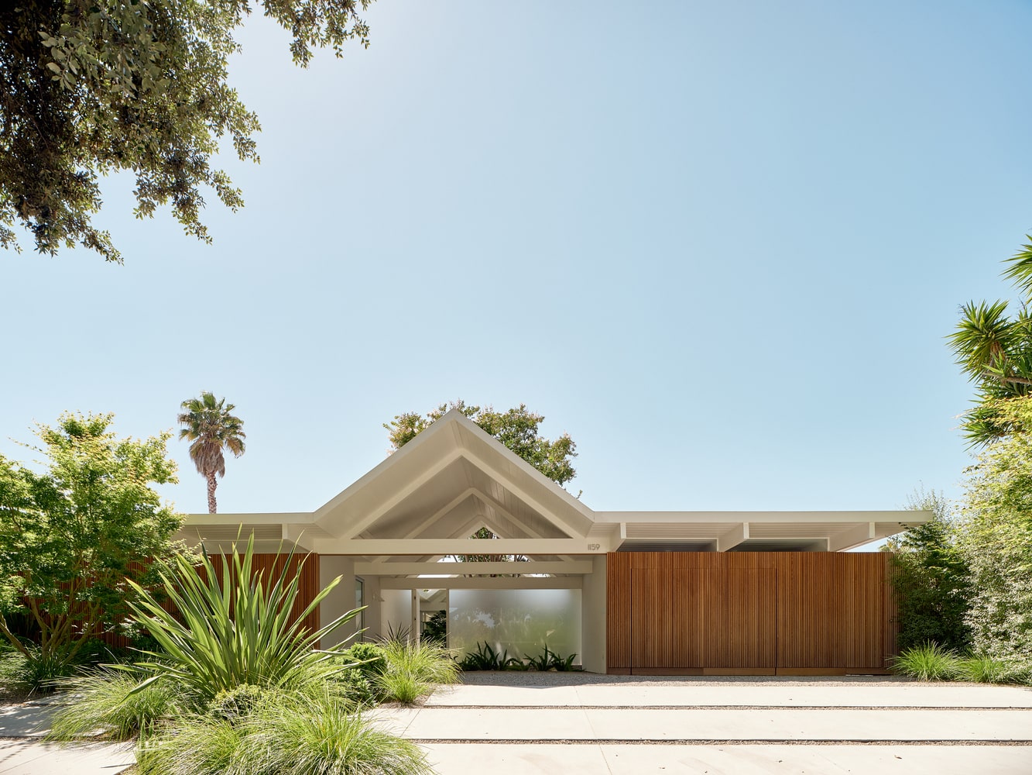
Leave a comment