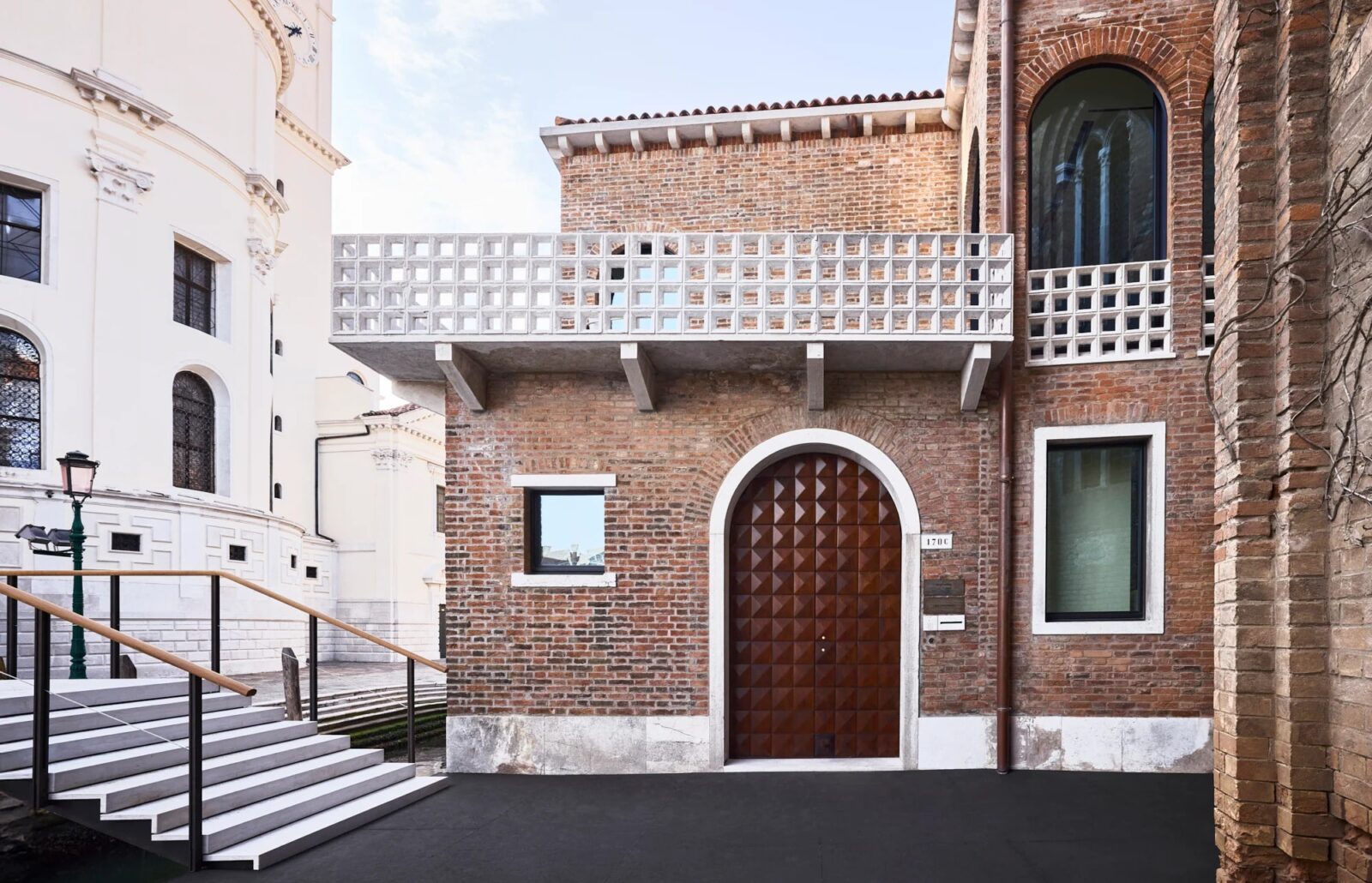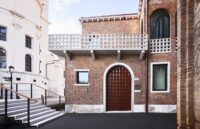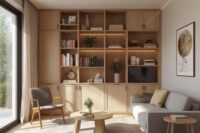- Home
- Articles
- Architectural Portfolio
- Architectral Presentation
- Inspirational Stories
- Architecture News
- Visualization
- BIM Industry
- Facade Design
- Parametric Design
- Career
- Landscape Architecture
- Construction
- Artificial Intelligence
- Sketching
- Design Softwares
- Diagrams
- Writing
- Architectural Tips
- Sustainability
- Courses
- Concept
- Technology
- History & Heritage
- Future of Architecture
- Guides & How-To
- Art & Culture
- Projects
- Interior Design
- Competitions
- Jobs
- Store
- Tools
- More
- Home
- Articles
- Architectural Portfolio
- Architectral Presentation
- Inspirational Stories
- Architecture News
- Visualization
- BIM Industry
- Facade Design
- Parametric Design
- Career
- Landscape Architecture
- Construction
- Artificial Intelligence
- Sketching
- Design Softwares
- Diagrams
- Writing
- Architectural Tips
- Sustainability
- Courses
- Concept
- Technology
- History & Heritage
- Future of Architecture
- Guides & How-To
- Art & Culture
- Projects
- Interior Design
- Competitions
- Jobs
- Store
- Tools
- More
Casa Sanlorenzo in Venice: Preserving Memory Through Contemporary Architecture
Casa Sanlorenzo, set within a late 1940s Venetian building, redefines contemporary living by merging a private residence with an adaptable art gallery. Preserving its historic framework while introducing modern interventions like steel-and-glass windows, a striking glass staircase, and a rare landscaped garden, the project pays homage to Venice’s architectural legacy. Inspired by Carlo Scarpa, the design creates a fluid dialogue between history, art, and innovation.
Casa Sanlorenzo is located in Venice within a late 1940s building whose original framework was intentionally preserved, even though structural interventions were required due to years of neglect. Positioned next to the Basilica della Salute—a presence that strongly influenced the design—the property is notable for its unusually large garden, a rare feature in Venice.
The building serves a dual purpose, accommodating two interconnected worlds: an exhibition space for artworks and a private residence. The apartment can also open to the public when required, functioning as an extension of the gallery.

Spanning over 500 square meters, the interior was stripped back to its essentials and reimagined as a museum: a flexible, white volume designed to adapt according to curatorial needs. Windows frame views of both the Basilica dei Frari and the garden, establishing a constant dialogue with its surroundings, while one side of the property borders a small canal.

The exterior was carefully restored, revealing the rhythm of its brickwork and redefined with large steel-and-glass windows. This contemporary gesture recalls Carlo Scarpa’s celebrated work for the Querini Stampalia Foundation, paying homage without imitation.

Inside, the museum is defined by cement-resin flooring and Portoro stone, chosen as neutral yet expressive surfaces capable of hosting art, architecture, design, and cultural events. Wherever possible, existing elements were preserved without forcing unnecessary reconstructions. For example, the original staircase connecting the ground and first floors could not be saved; instead, a new glass staircase with steel joints was designed. Suspended in space, light and transparent, it mirrors the form of the previous stair yet introduces a strikingly modern, technological character.

The garden is organized around water features, concrete basins, and green platforms that shape the outdoor experience. A new private bridge was also constructed to access the house. Purpose-built and technologically advanced, the arched metal structure is clad with Istrian stone steps arranged along its curve.

Traditional Venetian paving stones, treated to prevent slipping in wet conditions, combine with a wooden handrail to create a contemporary reinterpretation of a classic Venetian element.
Photography: Federico Cedrone
- adaptive reuse architecture Venice
- art gallery residence
- Carlo Scarpa inspired design
- Casa Sanlorenzo Venice
- cement resin flooring design
- contemporary Venetian architecture
- exhibition space Venice
- Istrian stone bridge Venice
- modern glass staircase architecture
- modern museum interior design
- Portoro stone interiors
- private residence with gallery
- steel and glass windows Venice
- Venetian building restoration
- Venice garden residence
- Venice residential design
Submit your architectural projects
Follow these steps for submission your project. Submission FormLatest Posts
House in Nakano: A 96 m² Tokyo Architecture Marvel by HOAA
Table of Contents Show Introduction: Redefining Urban Living in TokyoThe Design Challenge:...
Bridleway House by Guttfield Architecture
Bridleway House by Guttfield Architecture is a barn-inspired timber extension that reframes...
BINÔME Multi-residence by APPAREIL architecture
Binôme by APPAREIL Architecture is a five-unit residential building that redefines soft...
Stefan Żeromski Theatre by WXCA
Revitalised by WXCA, the Stefan Żeromski Theatre in Kielce combines meticulous heritage...







































Leave a comment