- Home
- Articles
- Architectural Portfolio
- Architectral Presentation
- Inspirational Stories
- Architecture News
- Visualization
- BIM Industry
- Facade Design
- Parametric Design
- Career
- Landscape Architecture
- Construction
- Artificial Intelligence
- Sketching
- Design Softwares
- Diagrams
- Writing
- Architectural Tips
- Sustainability
- Courses
- Concept
- Technology
- History & Heritage
- Future of Architecture
- Guides & How-To
- Art & Culture
- Projects
- Interior Design
- Competitions
- Jobs
- Store
- Tools
- More
- Home
- Articles
- Architectural Portfolio
- Architectral Presentation
- Inspirational Stories
- Architecture News
- Visualization
- BIM Industry
- Facade Design
- Parametric Design
- Career
- Landscape Architecture
- Construction
- Artificial Intelligence
- Sketching
- Design Softwares
- Diagrams
- Writing
- Architectural Tips
- Sustainability
- Courses
- Concept
- Technology
- History & Heritage
- Future of Architecture
- Guides & How-To
- Art & Culture
- Projects
- Interior Design
- Competitions
- Jobs
- Store
- Tools
- More
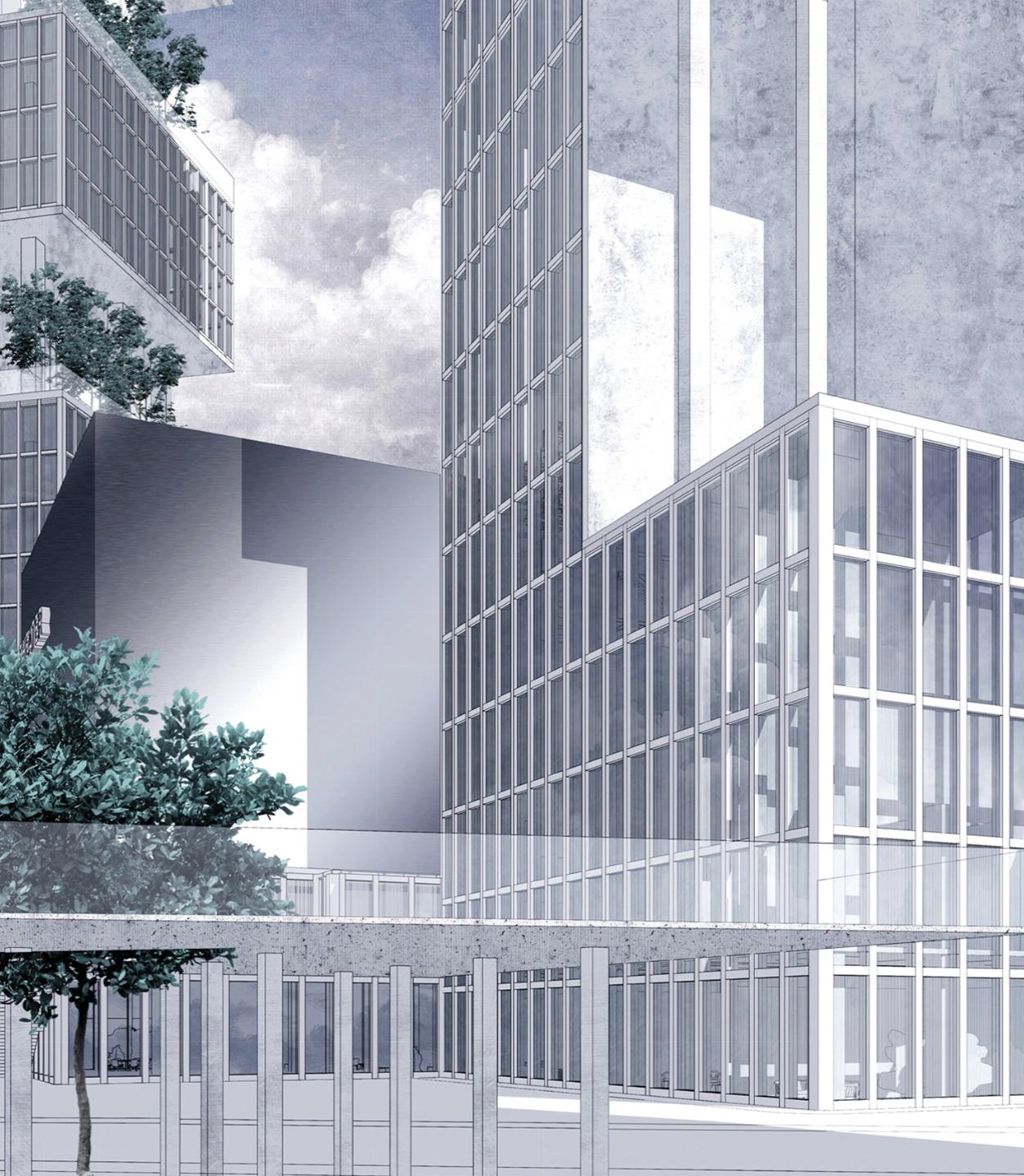
Outdated residential buildings and a waning sense of community strongly recommend this lot as a prime opportunity for a strategic real estate makeover. The proposed complex consists of three skyscrapers and a theater, united by a triangular city square – composing a space that invites the public in. The existing development lacks distinctive high-rise features and cultural engagement. Therefore, the project aims to completely rethink and breathe life into the space by adding new functions.

Tower No. 1 adjoins the theater spaces in the lower levels with many vibrant places in museums, exhibitions, cinema theaters, art schools, and lecture halls. The theater entrance overlooks the city square. The architectural style corresponds to the concerns of the place and, therefore, appeals to minimalism rather than classical images. It may look rather unusual, but it satisfactorily explains the idea of the timelessness of such a cultural phenomenon as “theater,” which was able to adapt to modern realities, continuing to live and involve large groups of people.

The space boasts three principles: austerity, sustainability, and functionality, reflected in the shape and building materials. The recyclable materials, such as fiber-reinforced concrete and completely recyclable polycarbonate translucent panels, express sustainability as clearly as niches express functionality, whose surface makes up various public areas. The complex uses alternative energy sources, including a heat pump in the underground part, which helps to reduce energy consumption for heating buildings.

The complex creates many features that need to be added to the urban periphery and guarantees a reduction in commuting. The new square has many use cases and is becoming a place for interaction between people of different ages. The combination of residential with corporate real estate, paired alongside a theater venue, ensures that this lot will always enjoy a healthy community bustle – as well as a love for the arts.
illustrarch is your daily dose of architecture. Leading community designed for all lovers of illustration and #drawing.
Submit your architectural projects
Follow these steps for submission your project. Submission FormLatest Posts
262 Fifth Avenue Skyscraper: Engineering Precision Meets Residential Design
Designed by Moscow-based practice Meganom, 262 Fifth Avenue is a super-slender residential...
Carisbrooke Residence by DAAS – Design and Architecture Studio
Carisbrooke Residence by DAAS redefines urban infill in Calgary, combining sustainable design,...
Brunswick Yard by Carr
Brunswick Yard by Carr is a contemporary residential development in Melbourne, blending...
Un Toit – Parisian Residence by Atelier du Pont
Un Toit by Atelier du Pont redefines shelter in Paris, offering women...

















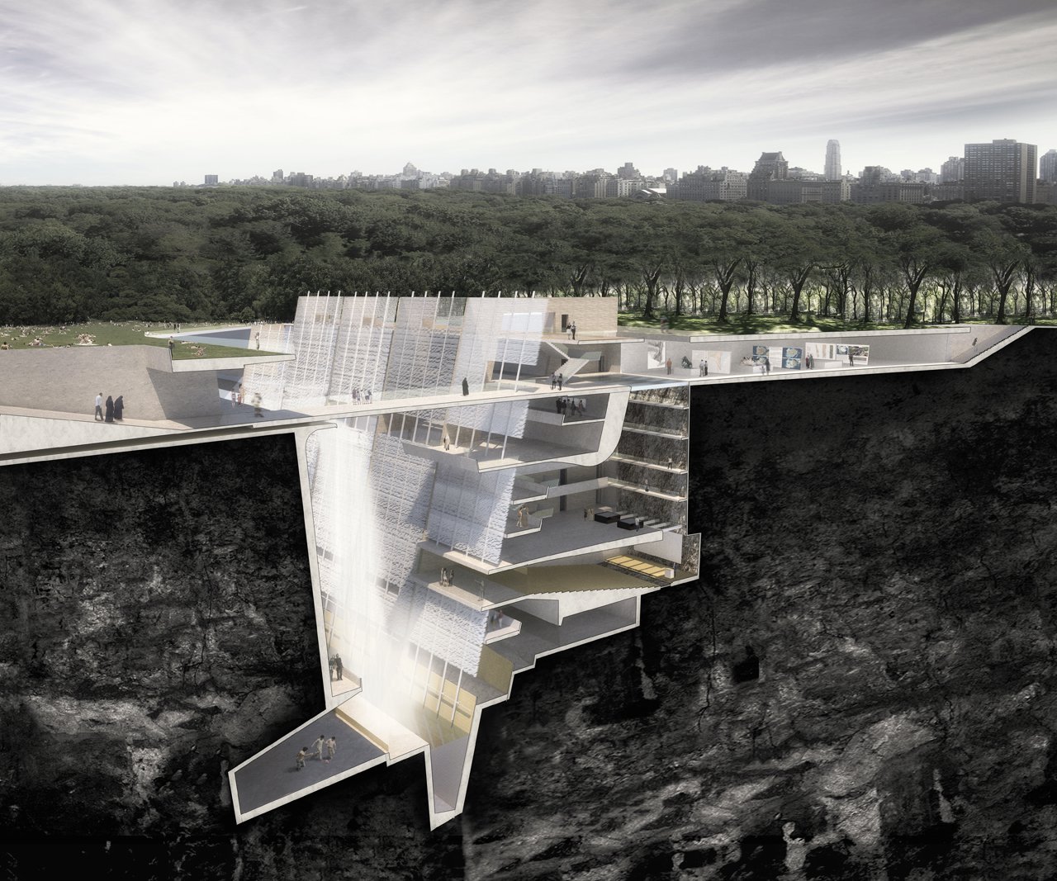

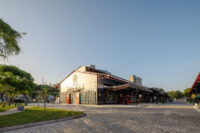


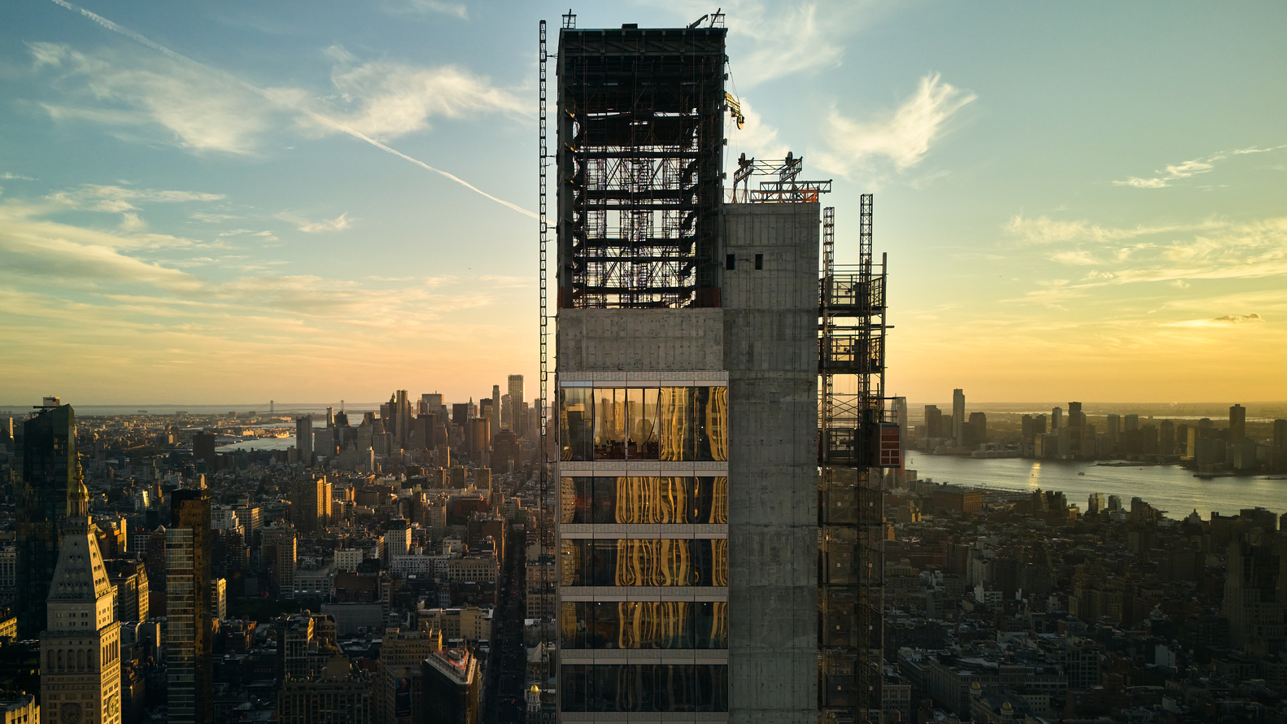
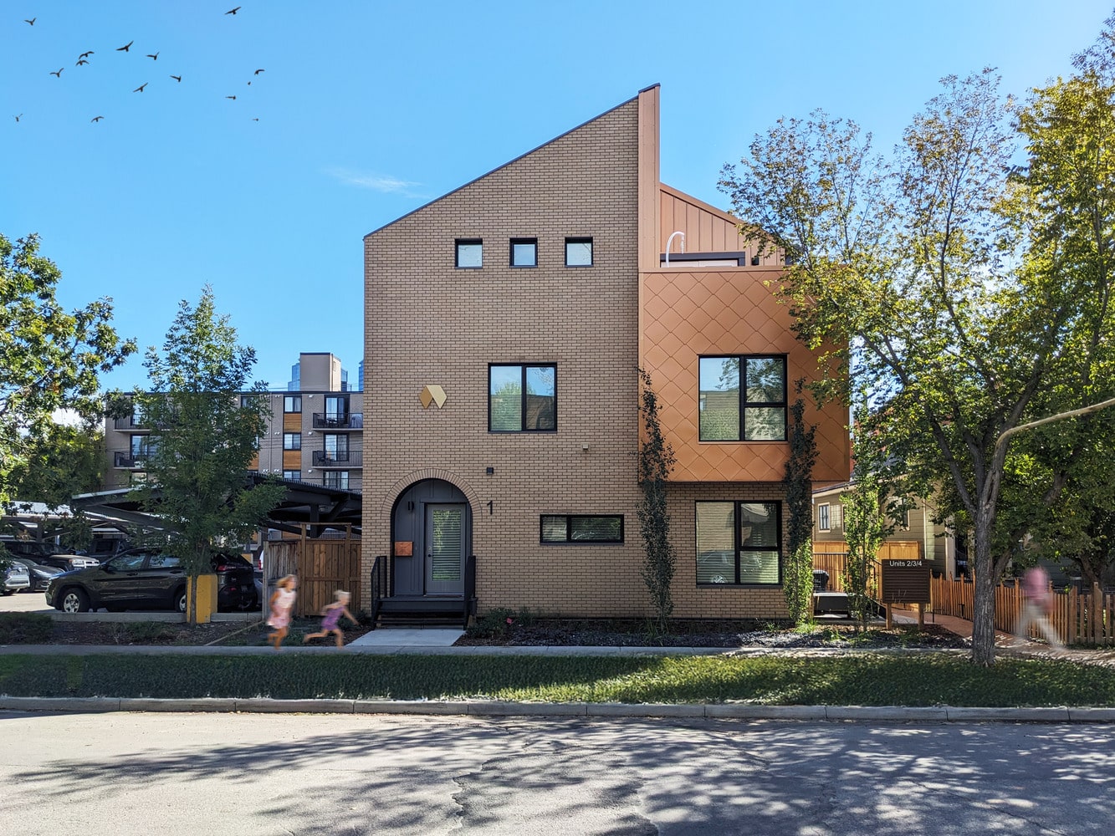

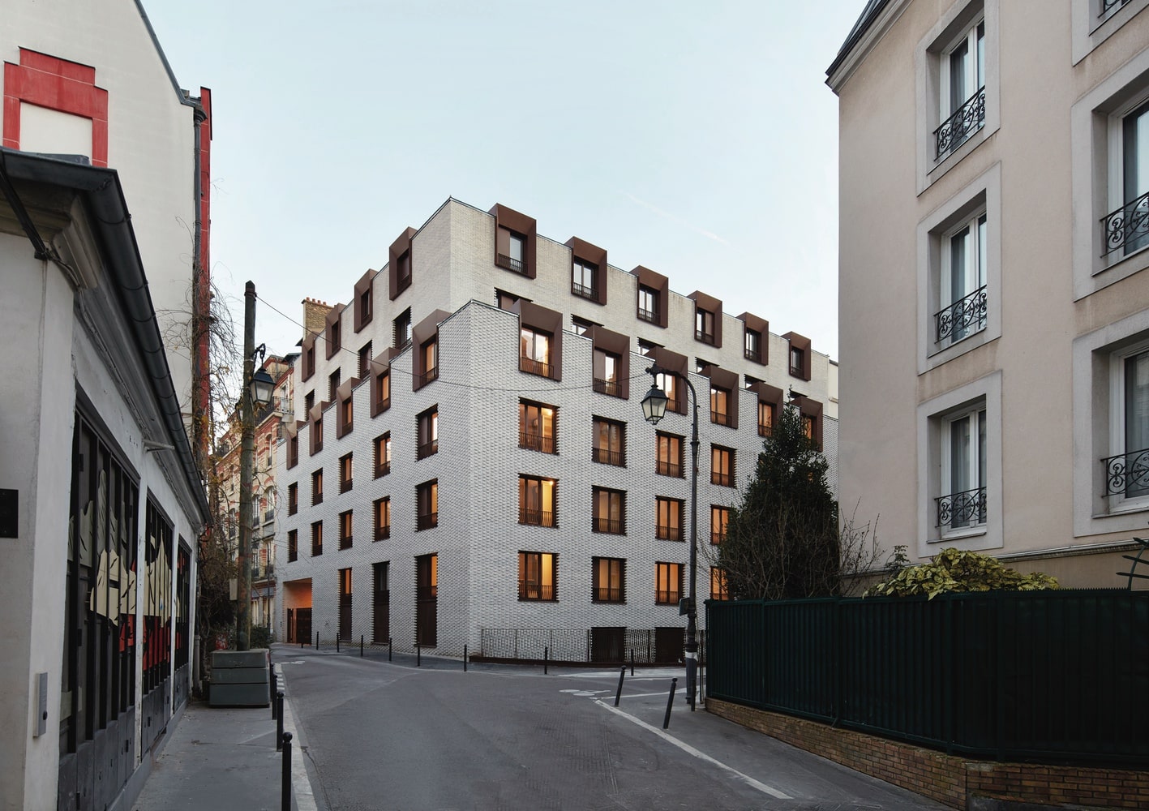
Leave a comment