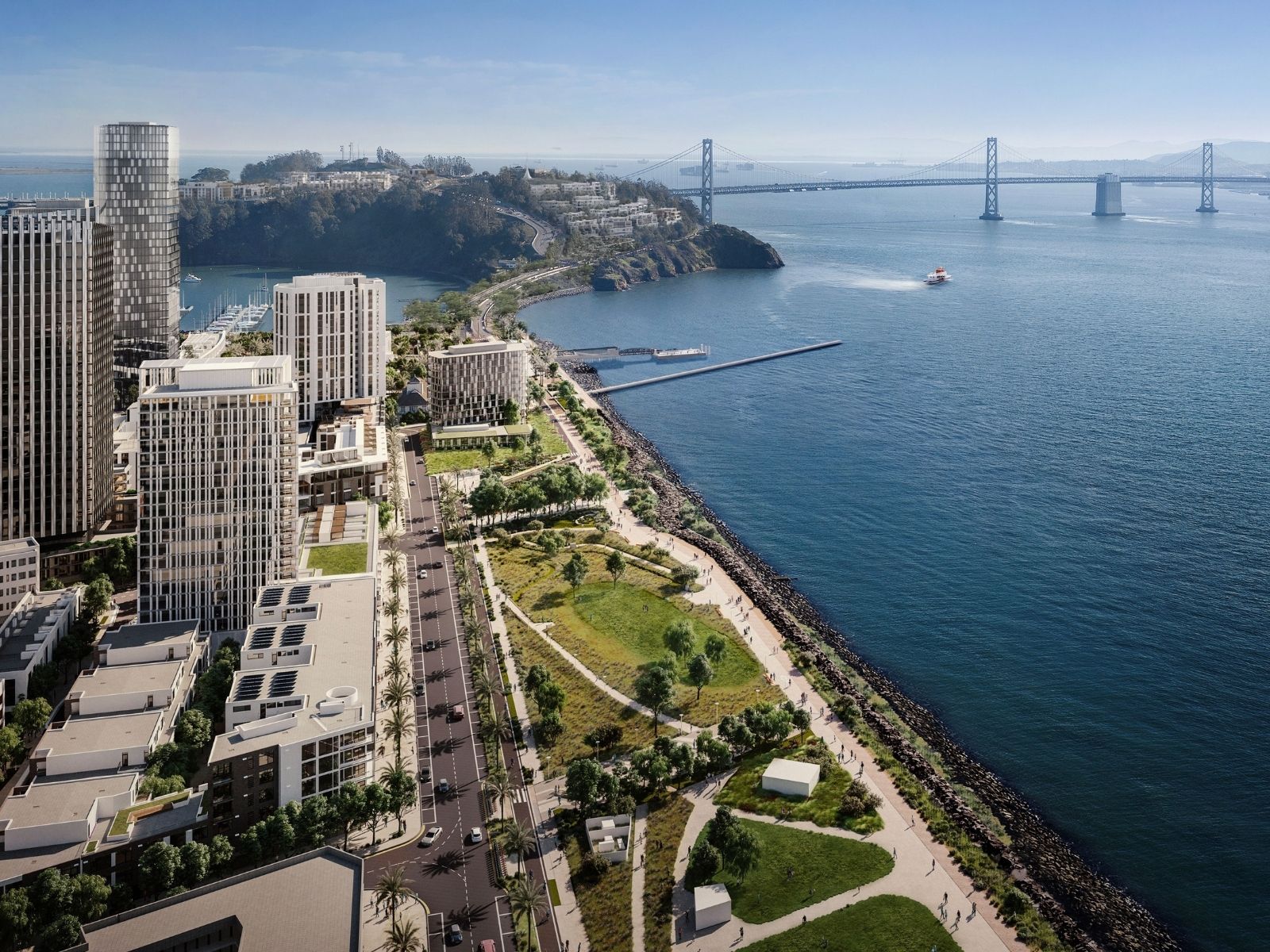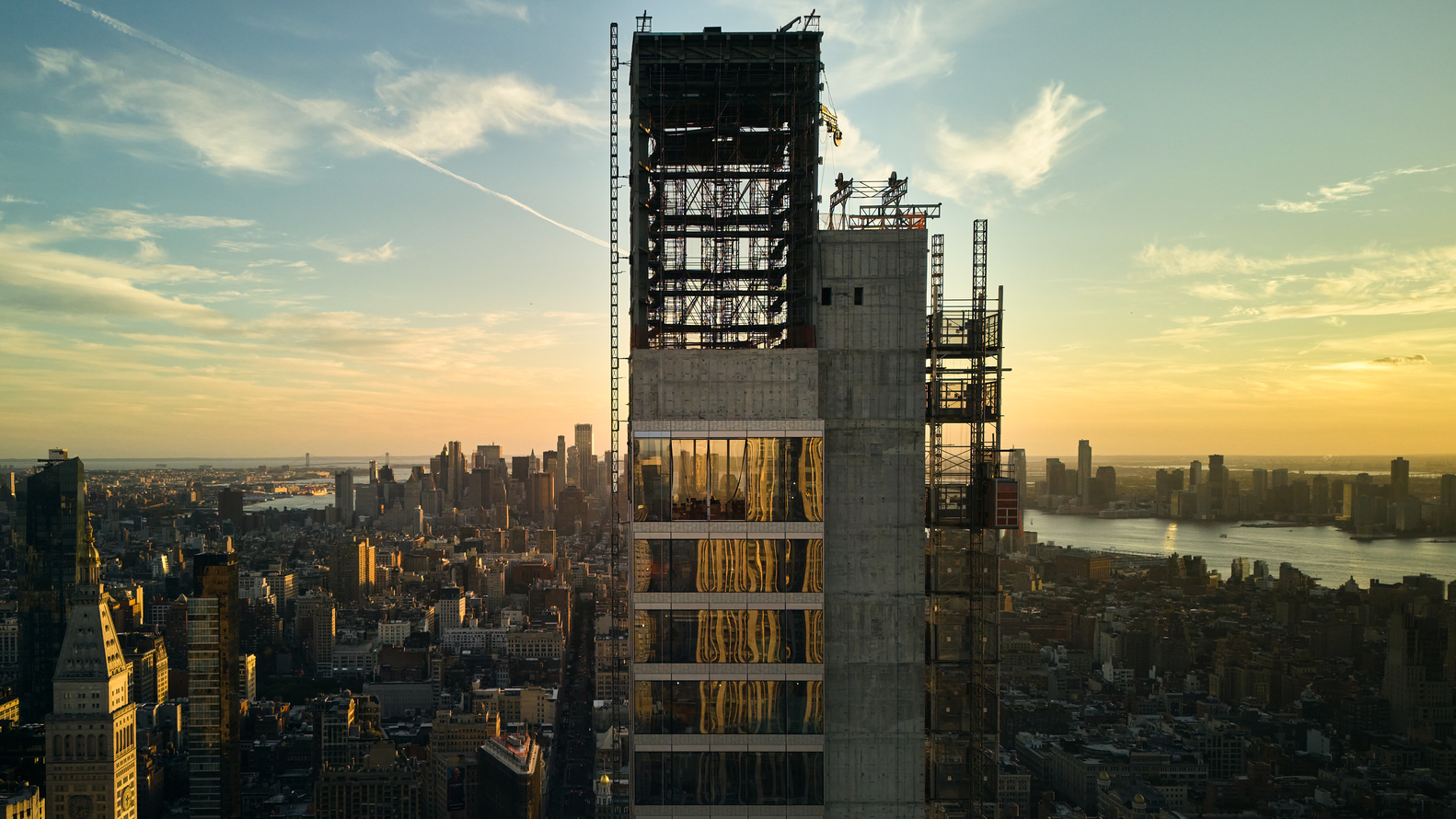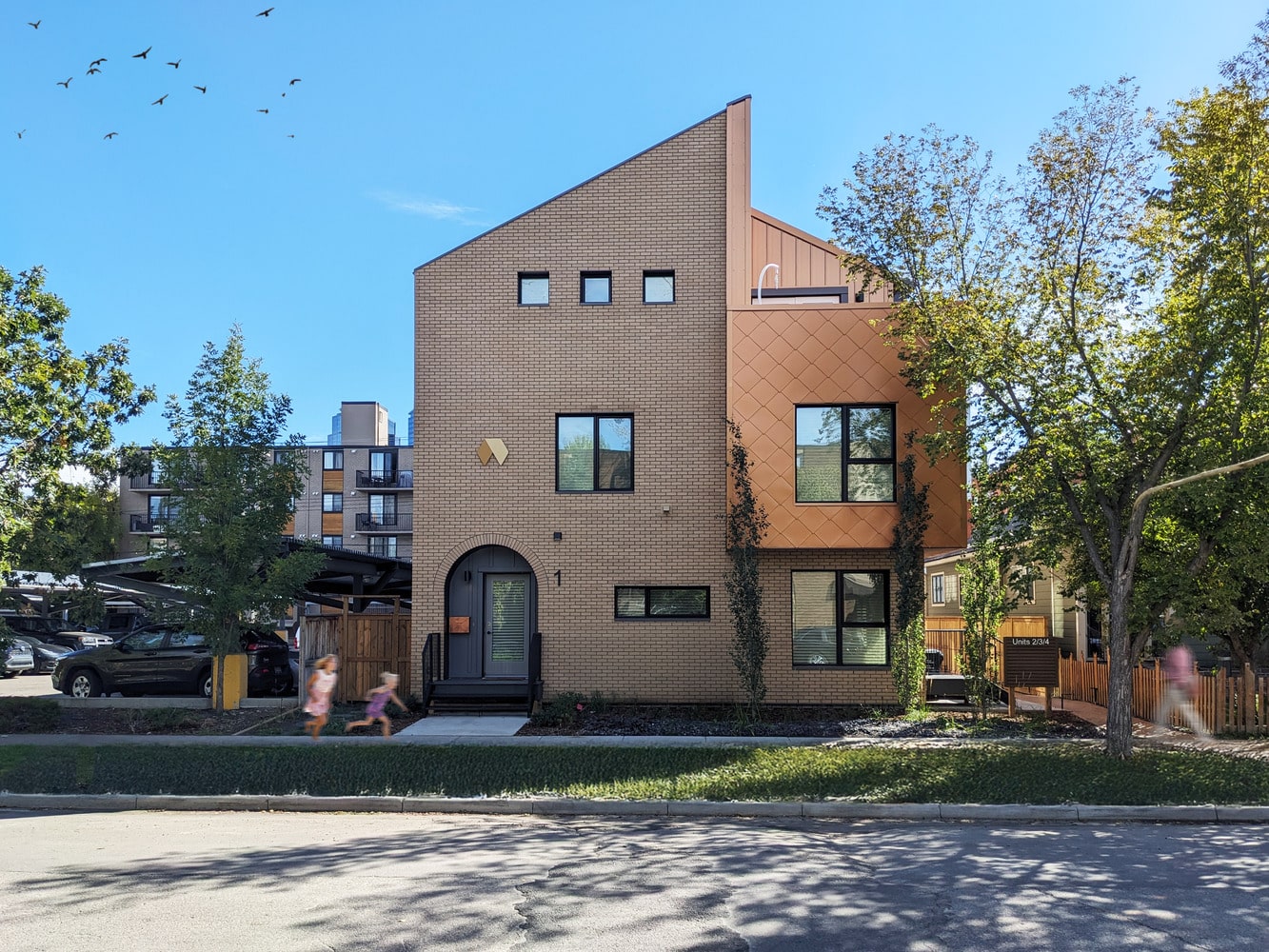- Home
- Articles
- Architectural Portfolio
- Architectral Presentation
- Inspirational Stories
- Architecture News
- Visualization
- BIM Industry
- Facade Design
- Parametric Design
- Career
- Landscape Architecture
- Construction
- Artificial Intelligence
- Sketching
- Design Softwares
- Diagrams
- Writing
- Architectural Tips
- Sustainability
- Courses
- Concept
- Technology
- History & Heritage
- Future of Architecture
- Guides & How-To
- Art & Culture
- Projects
- Interior Design
- Competitions
- Jobs
- Store
- Tools
- More
- Home
- Articles
- Architectural Portfolio
- Architectral Presentation
- Inspirational Stories
- Architecture News
- Visualization
- BIM Industry
- Facade Design
- Parametric Design
- Career
- Landscape Architecture
- Construction
- Artificial Intelligence
- Sketching
- Design Softwares
- Diagrams
- Writing
- Architectural Tips
- Sustainability
- Courses
- Concept
- Technology
- History & Heritage
- Future of Architecture
- Guides & How-To
- Art & Culture
- Projects
- Interior Design
- Competitions
- Jobs
- Store
- Tools
- More

São Paulo, 2024 – Developed by Patrícia Martinez Arquitetura, an architecture office based in São Paulo, Brazil, the LWF residence reflects the elegant signature from the architecture to the details of the interior design.

From the outset, the project focused on creating a refuge in the middle of the Atlantic Forest, with a privileged view of São Pedro Beach in the Iporanga Condominium on São Paulo’s North Coast, so that both the structure and the textures of each material were designed to have the least possible environmental impact on the region. For this reason, the house is built with an MLC (glued laminated timber) structure, which allowed for quick and clean assembly on site, reducing waste and prioritizing the efficiency of materials.

The layout has been organized into blocks, one of which is clad entirely in wood and houses the TV room, toilet, kitchen and an integrated living room, allowing fluidity between the rooms. The PVC frames, distributed in large glass panels, guarantee natural light and views to the outside.

On the upper floor, a transversal block clad in precast contains the intimate area, made up of four bedrooms that open onto a terrace with panoramic views of the beach. This configuration ensures privacy from the street, while maximizing the connection with the landscape.

The lower floor includes a garage, service area and technical storage, while the swimming pool is positioned on the front façade, in line with the gourmet space.

The landscaping of the project focuses on restoring the environmental impact of the region, promoting the return to nature of what has been altered and creating a linearity between the house and the surrounding vegetation.
illustrarch is your daily dose of architecture. Leading community designed for all lovers of illustration and drawing.
Submit your architectural projects
Follow these steps for submission your project. Submission FormLatest Posts
San Francisco’s Treasure Island with the Tallest Residential Tower by David Baker Architects
David Baker Architects completes Isle House, a 22-story residential tower that stands...
Mareterra Monaco Complex by Valode & Pistre
Mareterra by Valode & Pistre extends Monaco into the Mediterranean through a...
262 Fifth Avenue Skyscraper: Engineering Precision Meets Residential Design
Designed by Moscow-based practice Meganom, 262 Fifth Avenue is a super-slender residential...
Carisbrooke Residence by DAAS – Design and Architecture Studio
Carisbrooke Residence by DAAS redefines urban infill in Calgary, combining sustainable design,...



























Leave a comment