- Home
- Articles
- Architectural Portfolio
- Architectral Presentation
- Inspirational Stories
- Architecture News
- Visualization
- BIM Industry
- Facade Design
- Parametric Design
- Career
- Landscape Architecture
- Construction
- Artificial Intelligence
- Sketching
- Design Softwares
- Diagrams
- Writing
- Architectural Tips
- Sustainability
- Courses
- Concept
- Technology
- History & Heritage
- Future of Architecture
- Guides & How-To
- Art & Culture
- Projects
- Interior Design
- Competitions
- Jobs
- Store
- Tools
- More
- Home
- Articles
- Architectural Portfolio
- Architectral Presentation
- Inspirational Stories
- Architecture News
- Visualization
- BIM Industry
- Facade Design
- Parametric Design
- Career
- Landscape Architecture
- Construction
- Artificial Intelligence
- Sketching
- Design Softwares
- Diagrams
- Writing
- Architectural Tips
- Sustainability
- Courses
- Concept
- Technology
- History & Heritage
- Future of Architecture
- Guides & How-To
- Art & Culture
- Projects
- Interior Design
- Competitions
- Jobs
- Store
- Tools
- More
House Next Door by Guelo Nunes Arquitetura
Located in Alto de Pinheiros, this house was acquired by the client as an investment with the intent to renovate it for rental purposes.

Located in Alto de Pinheiros, this house was acquired by the client as an investment with the intent to renovate it for rental purposes. Our primary guiding principle was to achieve a renovation that balanced cost-effectiveness with high-quality results, ensuring the space meets the expectations for this type of rental while minimizing construction expenses and future maintenance.

Design Approach
Our proposal focused on integrating the house seamlessly with the garden, introducing new openings to enhance natural light and flow, and adding a new gourmet area that includes a bedroom on the second floor. All existing bedrooms were converted into ensuite suites, creating fluid and generous spaces that can accommodate a variety of uses and layouts. This flexibility allows the house to adapt easily to different renters without requiring further modifications each time a new tenant moves in.
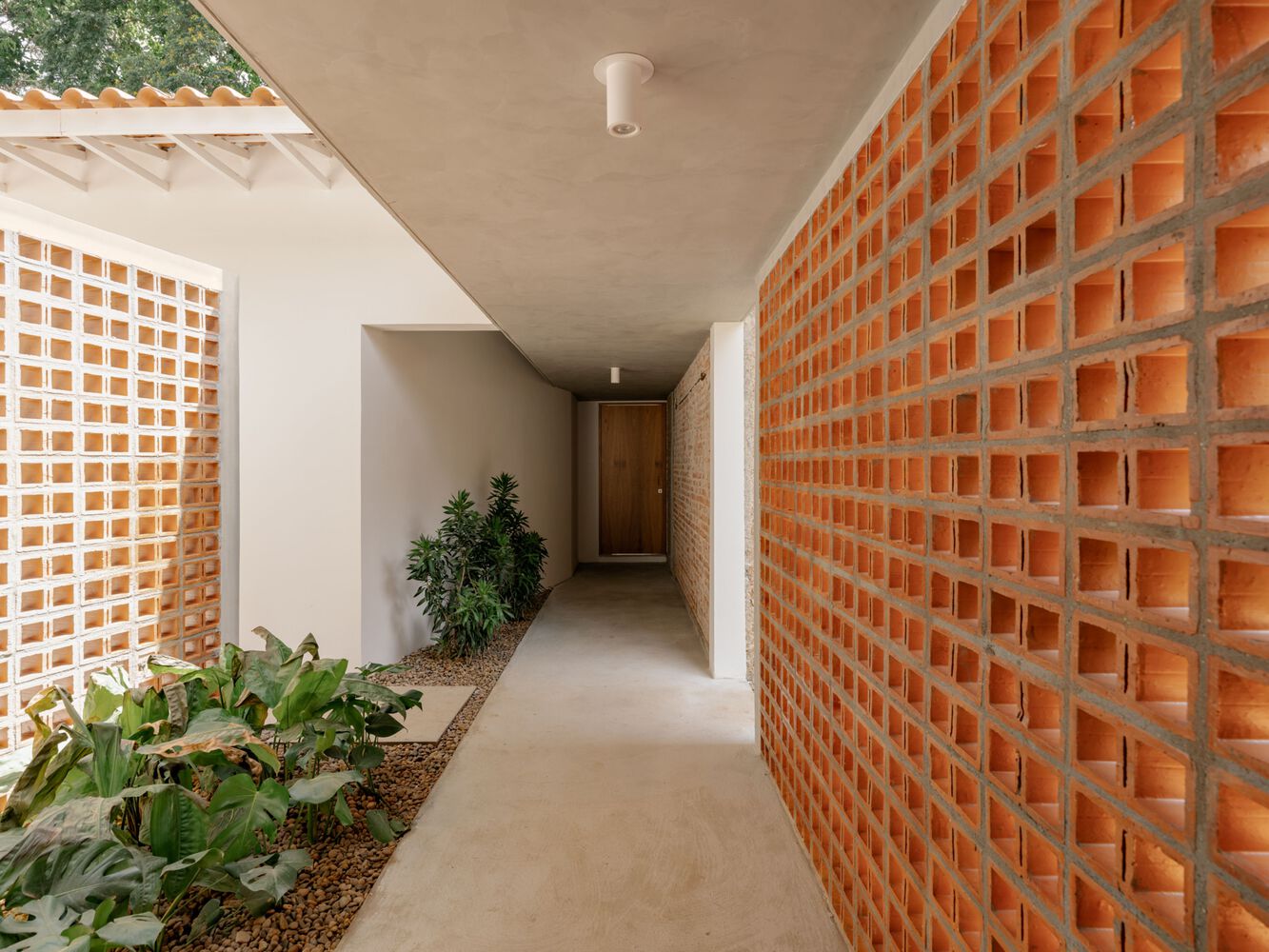
Material Choices
We carefully selected materials that require minimal maintenance since the upkeep will be managed by the owner. These materials were chosen not only for durability but also to add subtle charm and character to the spaces without overwhelming the design, making the house appealing to a wide range of potential residents with diverse tastes and styles.

Entrance Transformation
One of the project’s biggest challenges was the main entrance, which forms the first impression of the house. Previously, visitors were greeted by a narrow, dark, and uninviting hallway—an important factor in rental decisions. We dedicated considerable design effort to improving this entry in a simple yet impactful way.
The solution combined three key interventions:
-
Chamfering one of the walls to open the space
-
Lowering the ceiling height for a cozier scale
-
Exposing the brickwork by removing the plaster coating
Together, these changes transformed the proportions and ambiance of the entrance, creating a warmer, more welcoming arrival experience.
Photography: Fran Parente
- Adaptive residential architecture
- Alto de Pinheiros renovation
- Architecture for real estate investors
- Architecture for rental properties
- Brazilian residential architecture
- Brickwork interior design
- Cost-effective renovation
- Durable materials for homes
- Ensuite bedroom renovation
- Entrance redesign ideas
- Flexible floor plan renovation
- Gourmet area design
- House renovation for rental
- Indoor-outdoor integration
- Investment property design
- Low-maintenance materials architecture
- Modern Brazilian home design
- Natural light in renovations
- Real estate value renovation
- Rental-friendly home design
Architect specializing in digital products and content creation. Currently managing learnarchitecture.online and illustrarch.com, offering valuable resources and blogs for the architectural community.
Submit your architectural projects
Follow these steps for submission your project. Submission FormLatest Posts
San Francisco’s Treasure Island with the Tallest Residential Tower by David Baker Architects
David Baker Architects completes Isle House, a 22-story residential tower that stands...
Mareterra Monaco Complex by Valode & Pistre
Mareterra by Valode & Pistre extends Monaco into the Mediterranean through a...
262 Fifth Avenue Skyscraper: Engineering Precision Meets Residential Design
Designed by Moscow-based practice Meganom, 262 Fifth Avenue is a super-slender residential...
Carisbrooke Residence by DAAS – Design and Architecture Studio
Carisbrooke Residence by DAAS redefines urban infill in Calgary, combining sustainable design,...








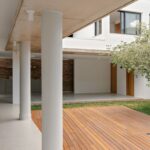

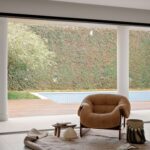







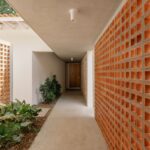
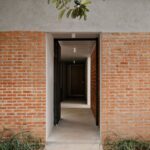




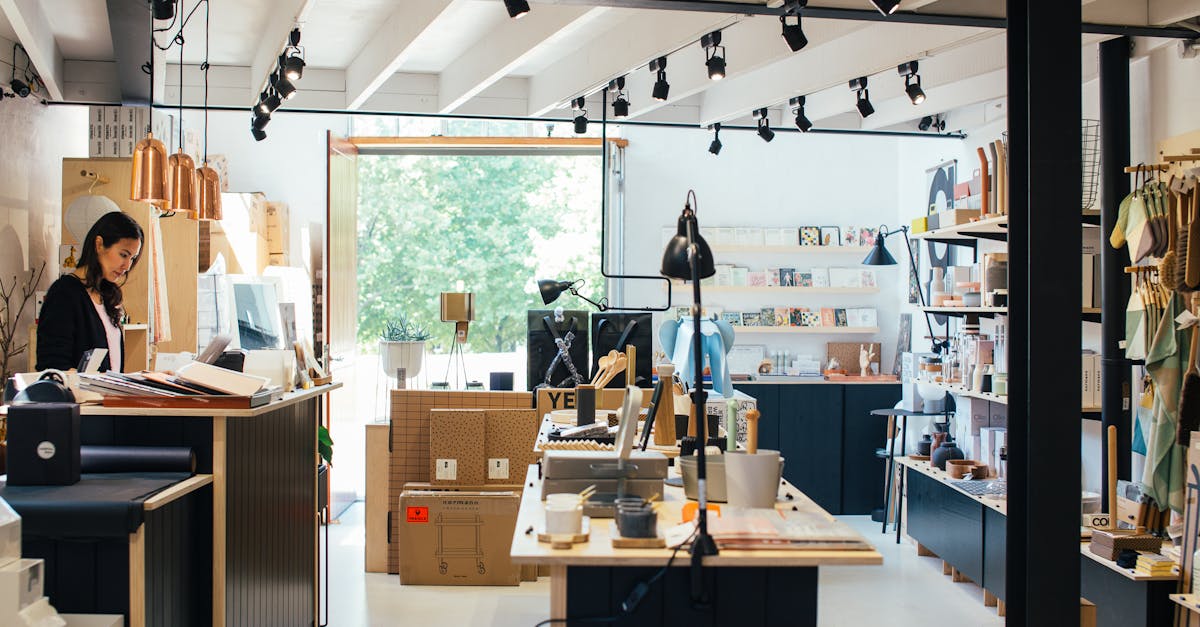



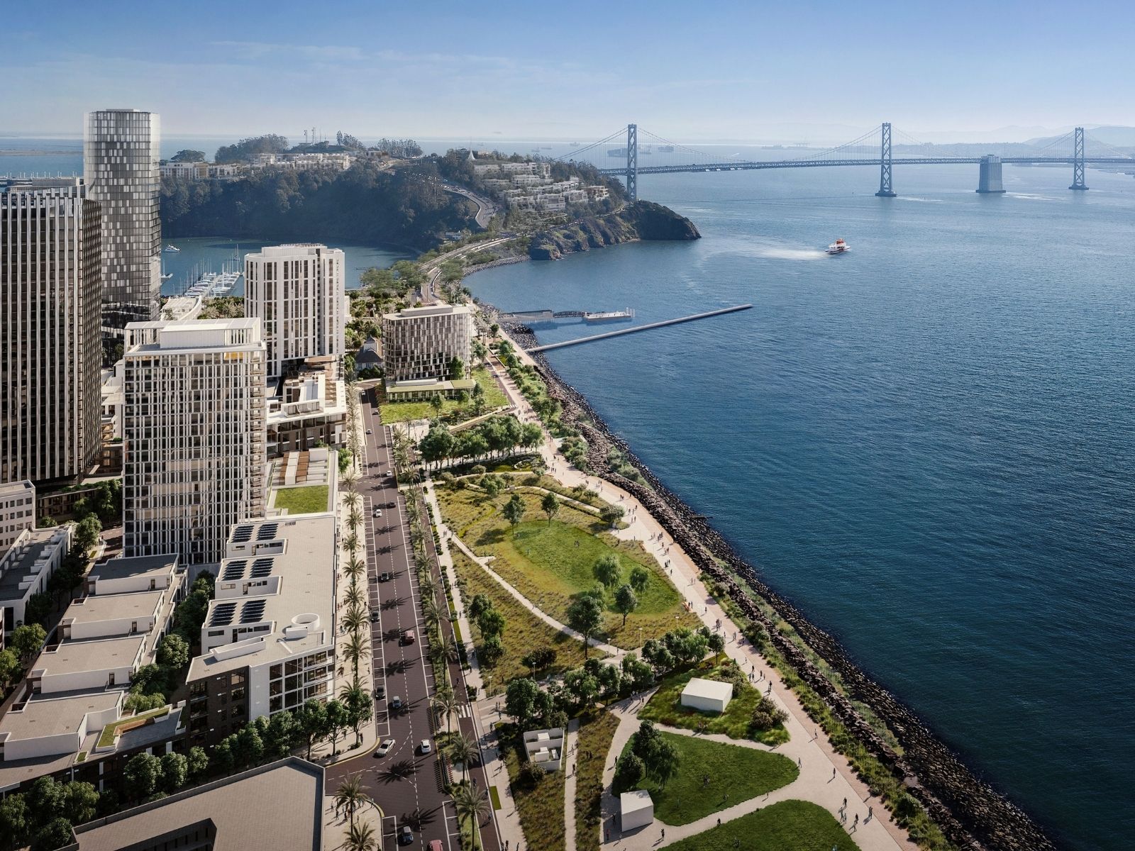

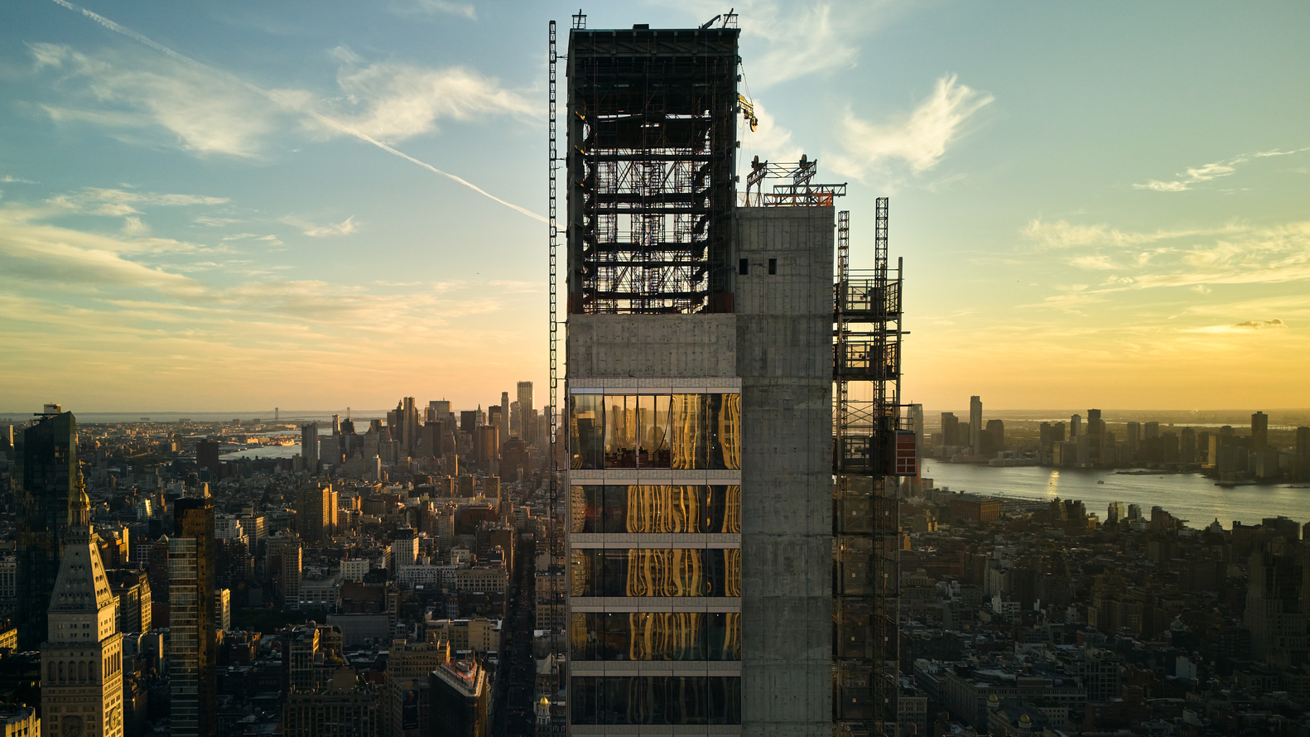
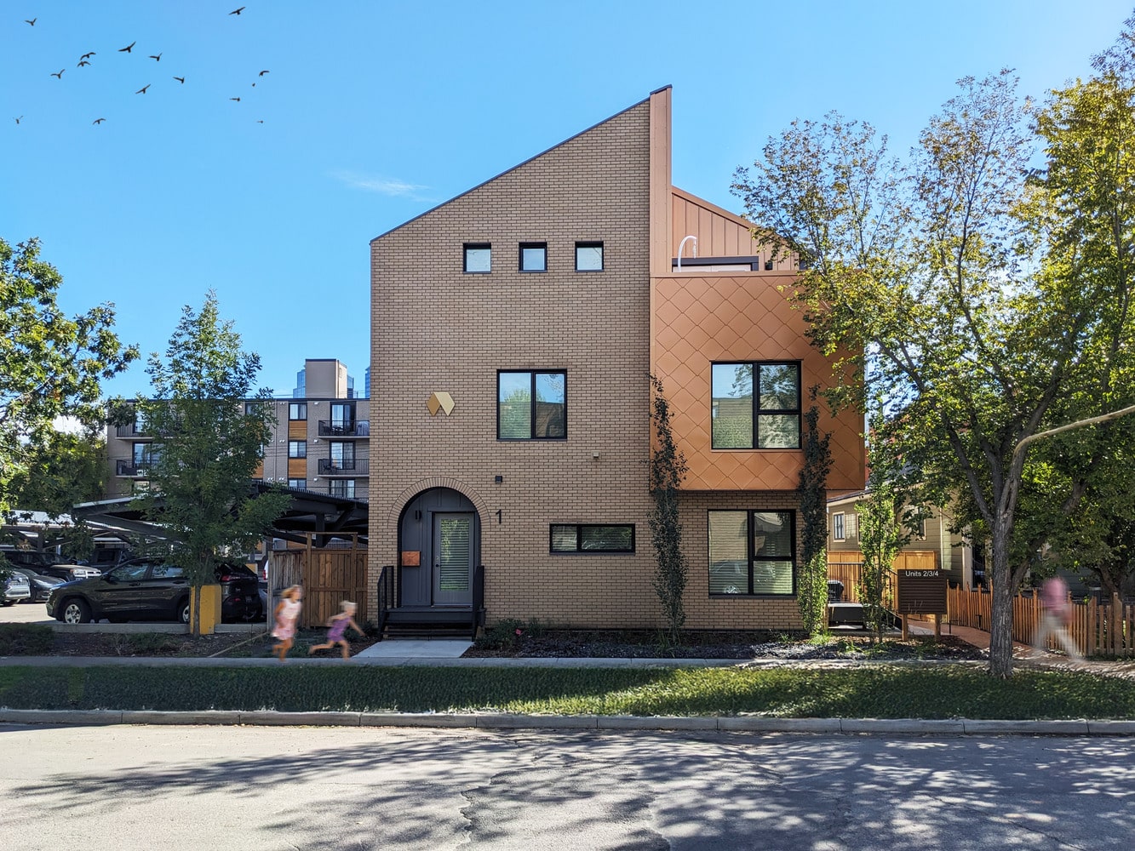
Leave a comment