- Home
- Articles
- Architectural Portfolio
- Architectral Presentation
- Inspirational Stories
- Architecture News
- Visualization
- BIM Industry
- Facade Design
- Parametric Design
- Career
- Landscape Architecture
- Construction
- Artificial Intelligence
- Sketching
- Design Softwares
- Diagrams
- Writing
- Architectural Tips
- Sustainability
- Courses
- Concept
- Technology
- History & Heritage
- Future of Architecture
- Guides & How-To
- Art & Culture
- Projects
- Interior Design
- Competitions
- Jobs
- Store
- Tools
- More
- Home
- Articles
- Architectural Portfolio
- Architectral Presentation
- Inspirational Stories
- Architecture News
- Visualization
- BIM Industry
- Facade Design
- Parametric Design
- Career
- Landscape Architecture
- Construction
- Artificial Intelligence
- Sketching
- Design Softwares
- Diagrams
- Writing
- Architectural Tips
- Sustainability
- Courses
- Concept
- Technology
- History & Heritage
- Future of Architecture
- Guides & How-To
- Art & Culture
- Projects
- Interior Design
- Competitions
- Jobs
- Store
- Tools
- More
Brunswick Yard by Carr
Brunswick Yard by Carr is a contemporary residential development in Melbourne, blending industrial heritage, thoughtful materiality, and landscaped communal spaces to create a human-centered, contextually responsive urban living environment.
Table of Contents Show
Brunswick Yard, designed by Carr, is a contemporary multi-residential development that seamlessly integrates architecture, interiors, and landscape into a cohesive environment. Drawing inspiration from its industrial urban context, the project reflects both the rich history of Brunswick and the evolving demands of modern living. As Carr’s largest completed residential project to date, Brunswick Yard exemplifies the studio’s diversity and depth in residential design while demonstrating a thoughtful response to scale, materiality, and community engagement.
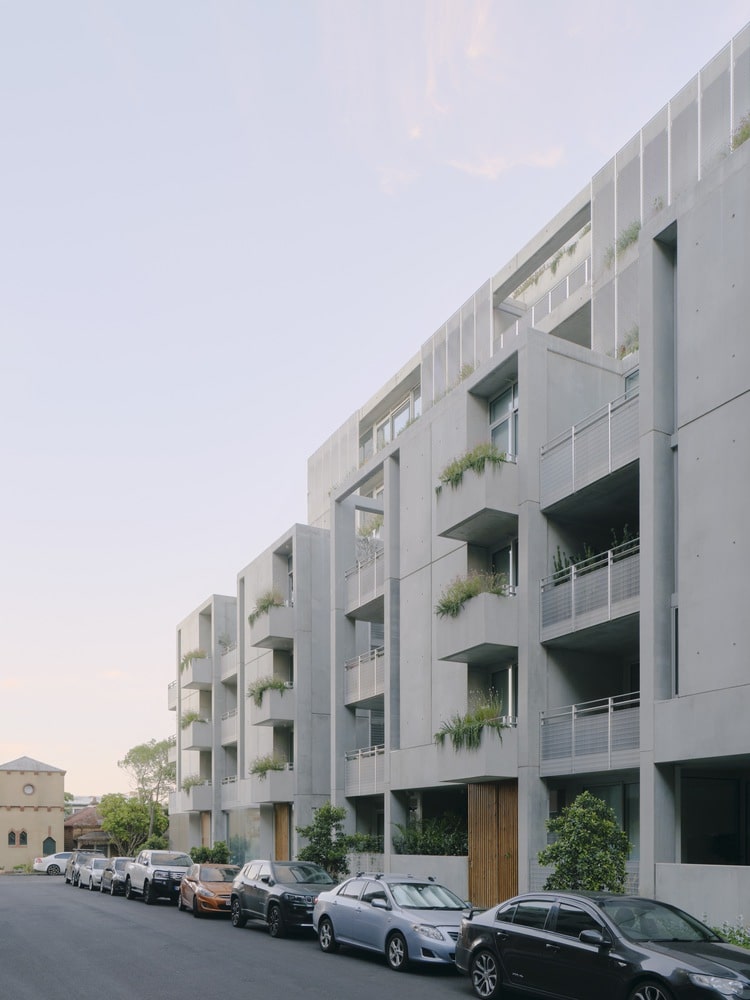
Context and Urban Response
Rich in history and shaped by an industrial vernacular, Brunswick is a Melbourne suburb renowned for its eclectic spirit and dynamic character. Brunswick Yard acknowledges this heritage while responding to the neighborhood’s contemporary transformation. The area has seen a rapid shift toward medium- and high-density residential and mixed-use developments, and Carr’s design introduces a finer-grain residential character into a street long dominated by large-scale warehousing. By breaking the long street frontage into smaller modules and punctuating it with two laneways, the design softens the perceived scale of the eight-storey building and allows for improved amenity, natural light, and cross-ventilation. These interventions contribute to a more human scale and rhythm along the streetscape, connecting the development to its urban context in a meaningful way.
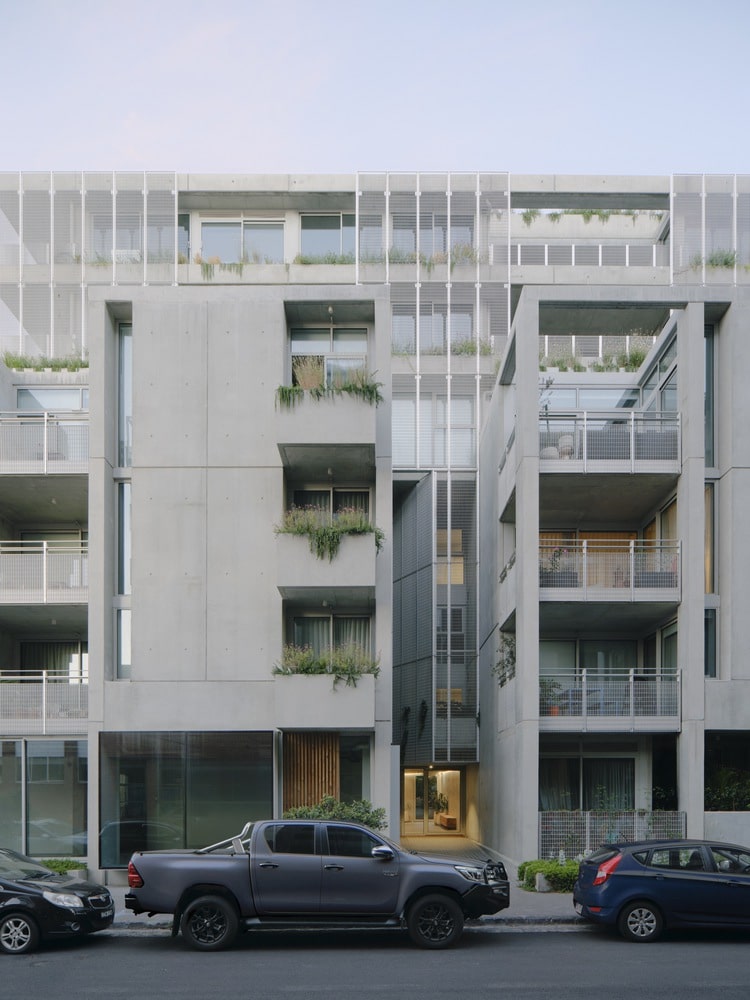
Architectural Composition
The building comprises 122 apartments across eight levels, arranged around a central courtyard that serves as an urban garden and communal gathering space. This inside-out approach is central to Carr’s design philosophy: the continuity between exterior and interior creates a cohesive spatial experience for residents, enhancing both functionality and sense of place. The façade employs a restrained material palette of concrete and steel mesh, a reinterpretation of the industrial character of Brunswick. While the concrete establishes a strong, monolithic presence, the steel mesh introduces lightness and texture, functioning as balustrading, screening, and a support system for climbing plants that soften the building over time.
A distinctive design strategy involves expressing the fourth level as a recessed interstitial floor, creating a podium that appears to float above the street. This not only mitigates the perceived mass of the building but also enables higher ceilings within select apartments, some reaching 3.5 metres with exposed concrete soffits, contributing to a sense of volume and material richness. The combination of recessed floors, upper-level setbacks, and articulated street façades ensures that the building remains visually engaging and harmonizes with the surrounding urban fabric.

Interiors and Materiality
Carr oversaw both the architecture and interior design, ensuring a consistent design language throughout. Clean lines, simple forms, and careful attention to spatial arrangements characterize both the apartments and communal areas. Interiors are enriched with material contrasts, from exposed concrete soffits to handcrafted timber doors at ground level, providing warmth, tactility, and a connection to natural materials. The thoughtful integration of these finishes complements the industrial aesthetic while offering residents a refined and comfortable living experience.
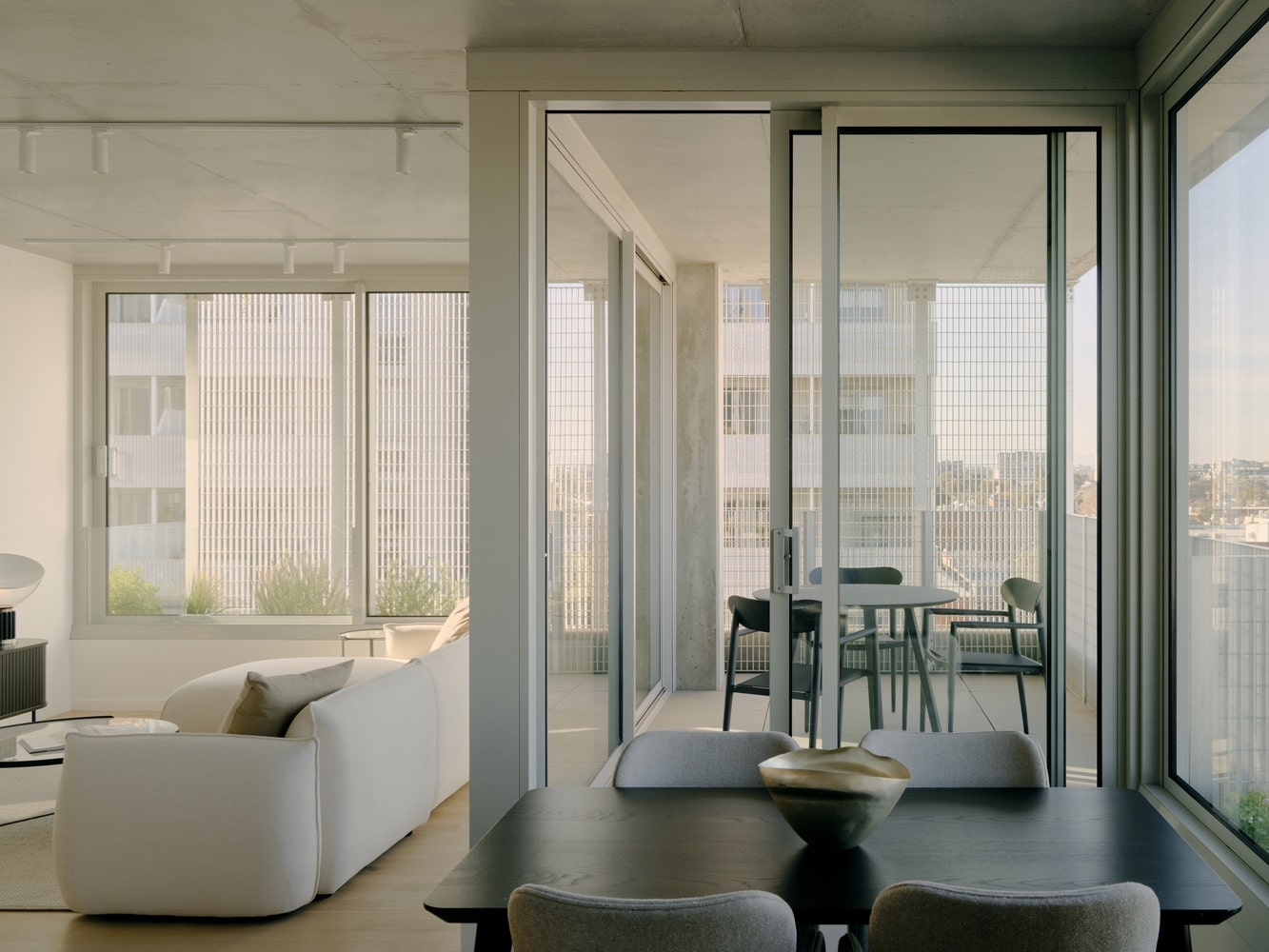
Landscape and Outdoor Spaces
Landscape design plays a key role in the overall composition of Brunswick Yard. Generous private outdoor areas, including garden beds, pathways, canopy trees, and a central lawn, provide residents with serene, sunlit retreats within the urban environment. The central courtyard captures northern light and encourages social interaction, while balconies and terraces extend private living spaces outward. The integration of greenery into the façade via steel mesh planting areas creates a dynamic layering effect, where the building evolves over time as vegetation grows, further softening the concrete mass and enhancing its connection to the surrounding environment.

Community and Living Experience
Brunswick Yard exemplifies a holistic approach to higher-density living, balancing privacy and social interaction while maintaining a strong relationship with the street and neighborhood. The design encourages community engagement through shared spaces and carefully considered sightlines, while the apartments themselves offer flexibility, generous volumes, and a sense of openness. The development provides a sophisticated living environment for residents while respecting and enhancing the character of Brunswick as a vibrant, eclectic community.
Conclusion
By combining industrial references, material refinement, and a strong inside-out design philosophy, Brunswick Yard achieves a harmonious balance between modern living and historical context. It stands as a landmark for medium-density urban residential design, demonstrating Carr’s ability to translate complex urban conditions into a human-centered, architecturally cohesive, and visually compelling development. The project not only enriches the lives of its residents but also contributes meaningfully to Brunswick’s evolving streetscape, positioning itself as a catalyst for the neighborhood’s ongoing regeneration.
Photography: Tom Ross
- Balcony and terrace design
- Brunswick Yard
- Carr Architecture
- Community-focused living
- Courtyard apartments
- Eclectic neighborhood context
- exposed concrete interiors
- High-ceiling apartments
- Human-scale architecture
- Industrial-Inspired Architecture
- Landscape integration
- Medium-density housing
- Melbourne residential design
- Modern apartment interiors
- Multi-residential development
- Recessed interstitial floors
- Steel mesh façade
- sustainable urban design
- Urban courtyard design
- urban regeneration
I create and manage digital content for architecture-focused platforms, specializing in blog writing, short-form video editing, visual content production, and social media coordination. With a strong background in project and team management, I bring structure and creativity to every stage of content production. My skills in marketing, visual design, and strategic planning enable me to deliver impactful, brand-aligned results.
Submit your architectural projects
Follow these steps for submission your project. Submission FormLatest Posts
San Francisco’s Treasure Island with the Tallest Residential Tower by David Baker Architects
David Baker Architects completes Isle House, a 22-story residential tower that stands...
Mareterra Monaco Complex by Valode & Pistre
Mareterra by Valode & Pistre extends Monaco into the Mediterranean through a...
262 Fifth Avenue Skyscraper: Engineering Precision Meets Residential Design
Designed by Moscow-based practice Meganom, 262 Fifth Avenue is a super-slender residential...
Carisbrooke Residence by DAAS – Design and Architecture Studio
Carisbrooke Residence by DAAS redefines urban infill in Calgary, combining sustainable design,...




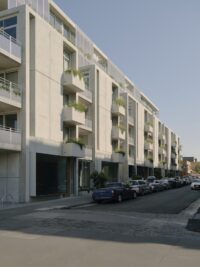


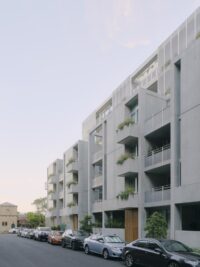
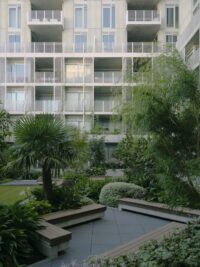

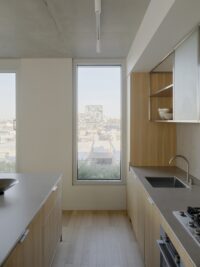
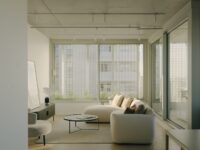
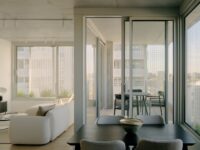

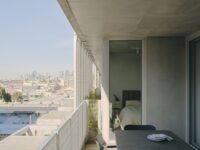
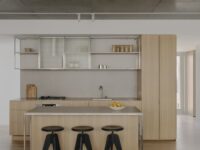
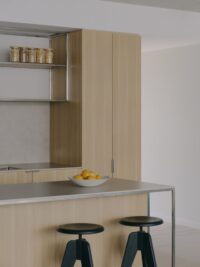
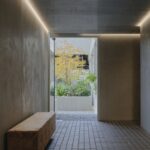





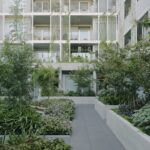

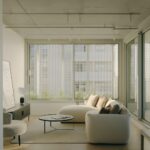


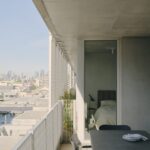

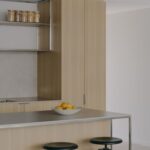

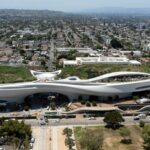

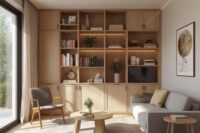


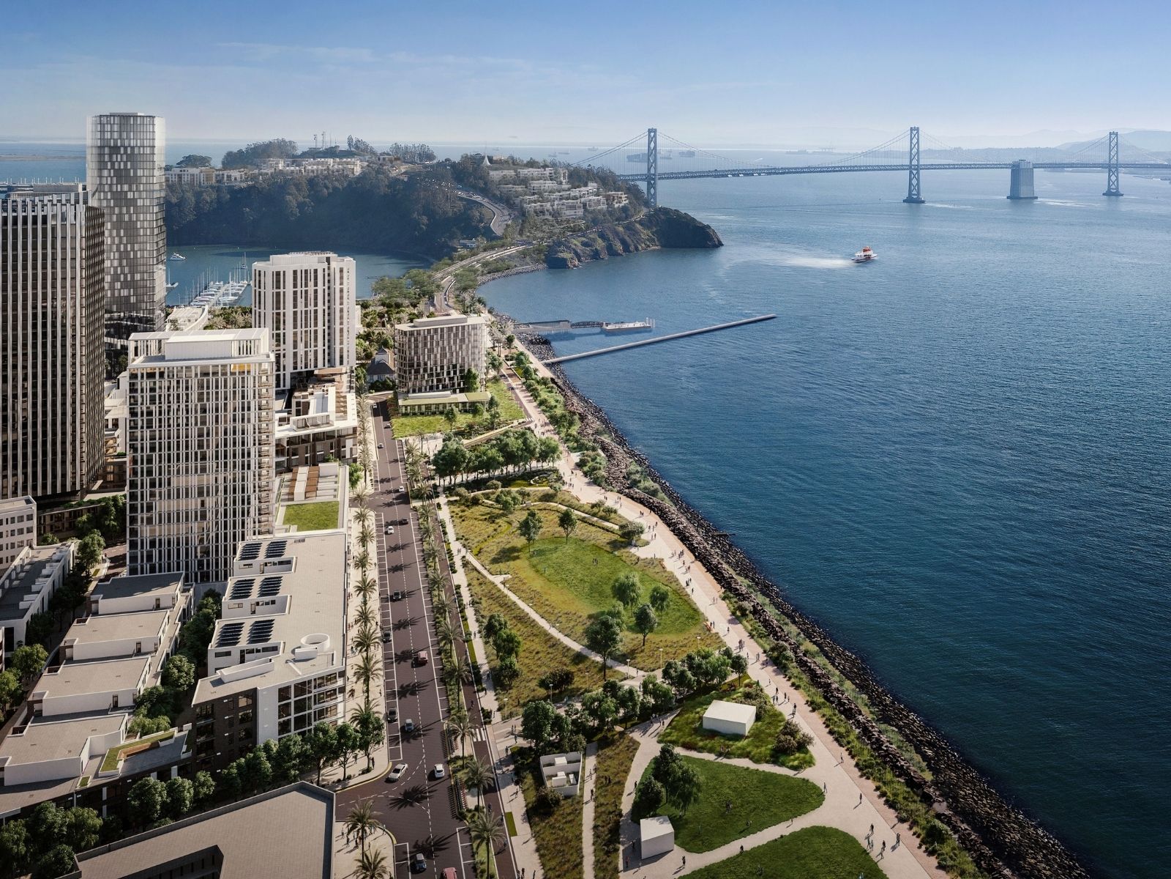

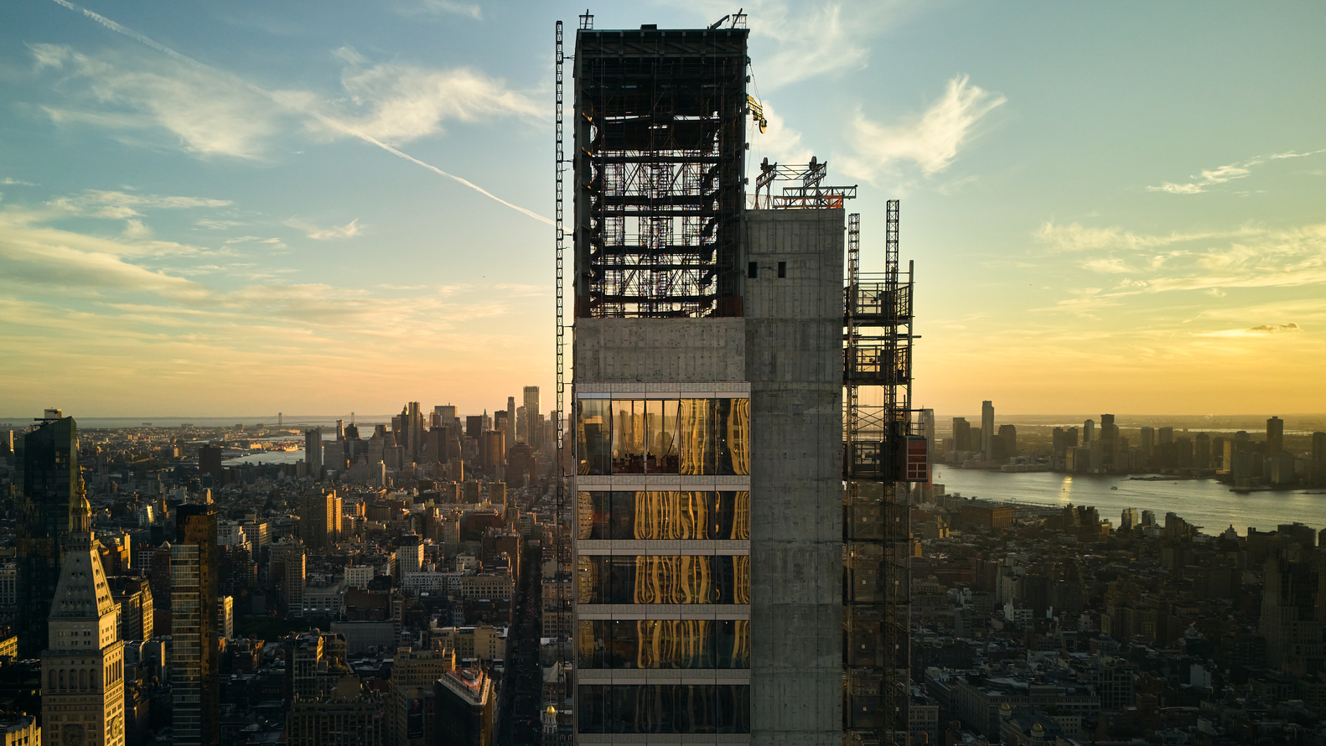
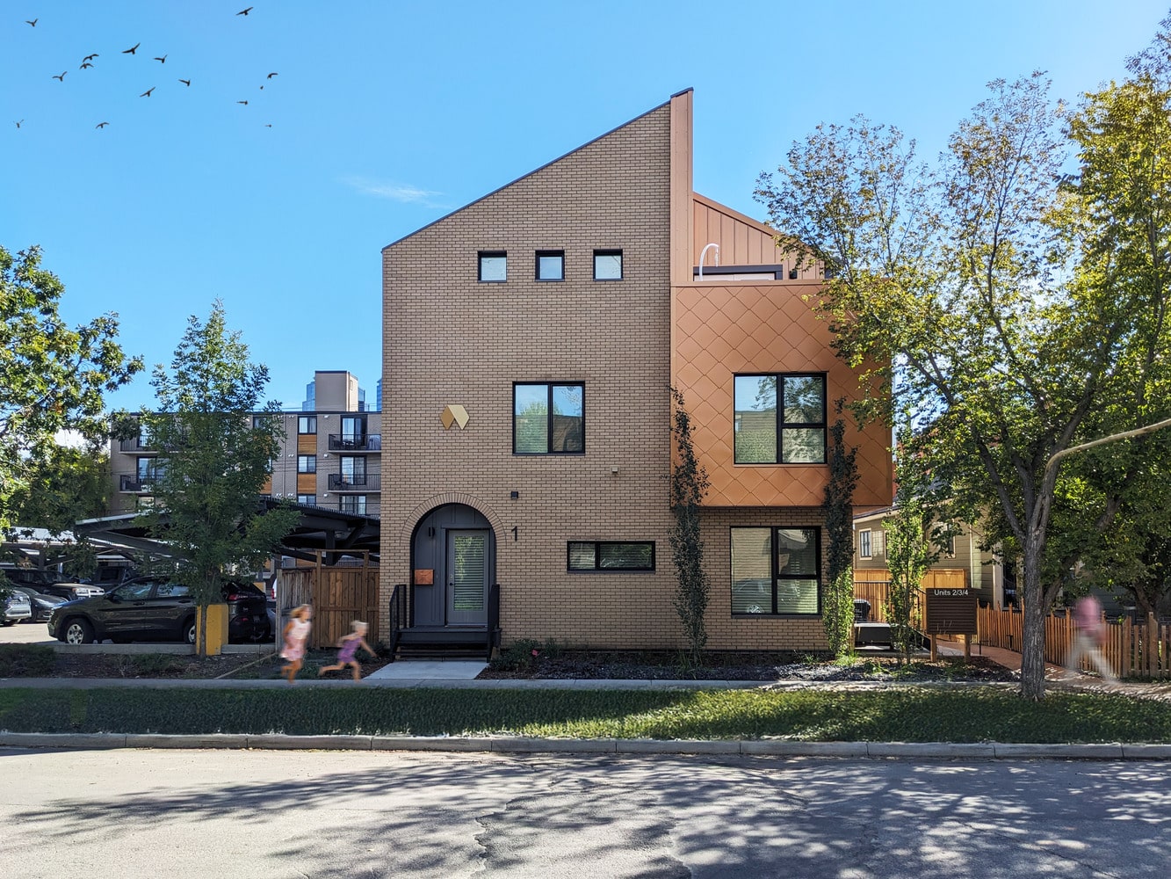
Leave a comment