- Home
- Articles
- Architectural Portfolio
- Architectral Presentation
- Inspirational Stories
- Architecture News
- Visualization
- BIM Industry
- Facade Design
- Parametric Design
- Career
- Landscape Architecture
- Construction
- Artificial Intelligence
- Sketching
- Design Softwares
- Diagrams
- Writing
- Architectural Tips
- Sustainability
- Courses
- Concept
- Technology
- History & Heritage
- Future of Architecture
- Guides & How-To
- Art & Culture
- Projects
- Interior Design
- Competitions
- Jobs
- Store
- Tools
- More
- Home
- Articles
- Architectural Portfolio
- Architectral Presentation
- Inspirational Stories
- Architecture News
- Visualization
- BIM Industry
- Facade Design
- Parametric Design
- Career
- Landscape Architecture
- Construction
- Artificial Intelligence
- Sketching
- Design Softwares
- Diagrams
- Writing
- Architectural Tips
- Sustainability
- Courses
- Concept
- Technology
- History & Heritage
- Future of Architecture
- Guides & How-To
- Art & Culture
- Projects
- Interior Design
- Competitions
- Jobs
- Store
- Tools
- More
Un Toit – Parisian Residence by Atelier du Pont
Un Toit by Atelier du Pont redefines shelter in Paris, offering women recovering from violence a safe, dignified, and healing space where thoughtful design fosters resilience, stability, and empowerment.
Table of Contents Show
- Architecture of Stability and Respect
- Overcoming Technical and Logistical Challenges
- Structure and Materials: Strength in Simplicity
- Spatial Design: Creating Calm and Connection
- Human-Centered Design: Restoring Dignity Through Detail
- A Model for Social and Urban Integration
- A Beacon of Hope in the Heart of Paris
Located in the heart of Paris, Un Toit is more than a residence—it is a symbol of renewal and resilience. Designed by Atelier du Pont for the Vilogia Group, and operated by the associations FIT “Une Femme, Un Toit” and Aurore, the project provides temporary housing for women who have experienced violence. Beyond offering a roof, it gives its residents a vital space to regain stability, dignity, and hope before starting a new chapter in their lives.
This initiative redefines the role of architecture in social recovery, proving that thoughtful design can foster empowerment and well-being even in moments of fragility.
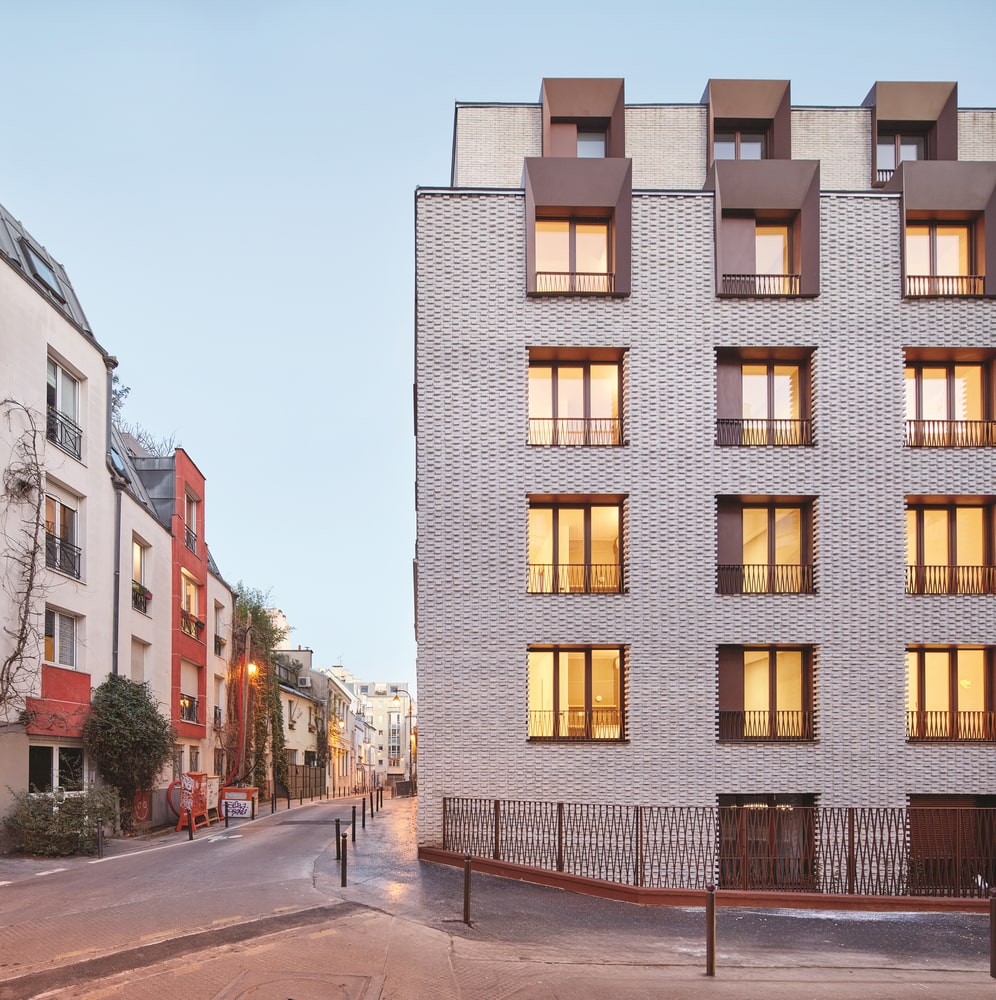
Architecture of Stability and Respect
Atelier du Pont’s design embodies the essence of Parisian architectural refinement while integrating contemporary and sustainable principles. The building’s elegant, enduring form expresses a sense of protection and permanence—a deliberate contrast to the instability and insecurity faced by the women it shelters.
The use of noble, tactile materials such as brick, concrete, and wood enhances the feeling of authenticity and care. Every element reflects a commitment to craftsmanship and sensitivity, aligning with the project’s human-centered mission: to create simple yet dignified housing that restores a sense of belonging.

Overcoming Technical and Logistical Challenges
Constructing Un Toit presented significant technical hurdles. Situated on narrow Parisian streets with restricted access routes, the site imposed a strict 3.5-ton load limit, meaning no cranes or heavy machinery could be used.
To meet these constraints, the design and construction teams developed ingenious on-site solutions. Materials were transported through underground networks and conveyor belts, and equipment arrived in modular kits, reassembled piece by piece on location. An off-site unloading platform facilitated logistics, and the entire process was completed without a single crane.
This innovative approach not only demonstrated technical mastery but also emphasized resourcefulness and adaptability—qualities that mirror the resilience of the women the building was designed for.
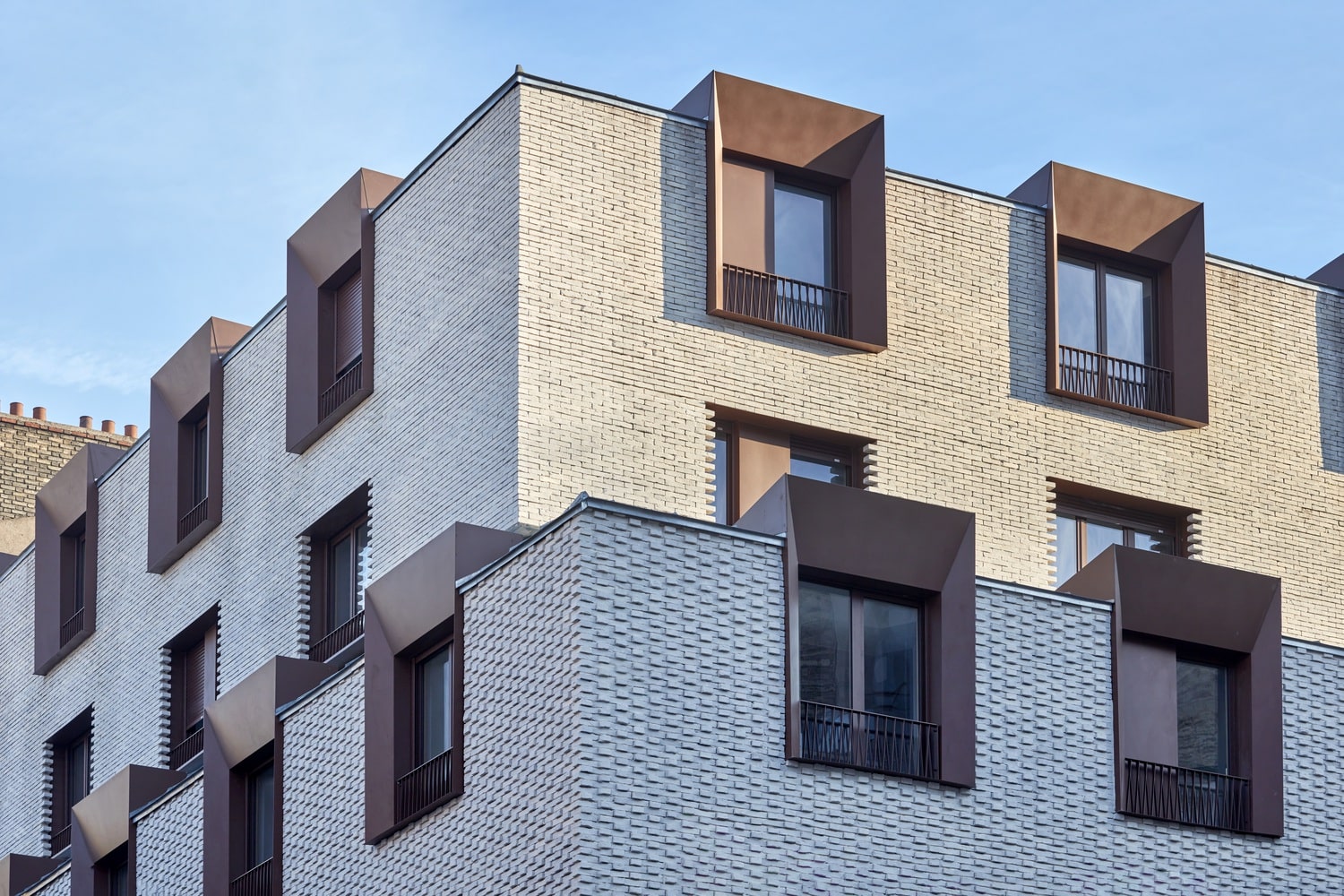
Structure and Materials: Strength in Simplicity
The building’s structure is composed of concrete and formwork blocks, selected for their durability, load efficiency, and adaptability to the challenging construction conditions. The façade features solid brick veneer mounted on insulated walls, blending modern energy performance with timeless Parisian character.
The brick envelope does more than protect; it communicates solidity and warmth, standing as a quiet testament to endurance and care. Its rhythmic design creates depth and shadow, adding visual richness while harmonizing with the surrounding urban fabric.
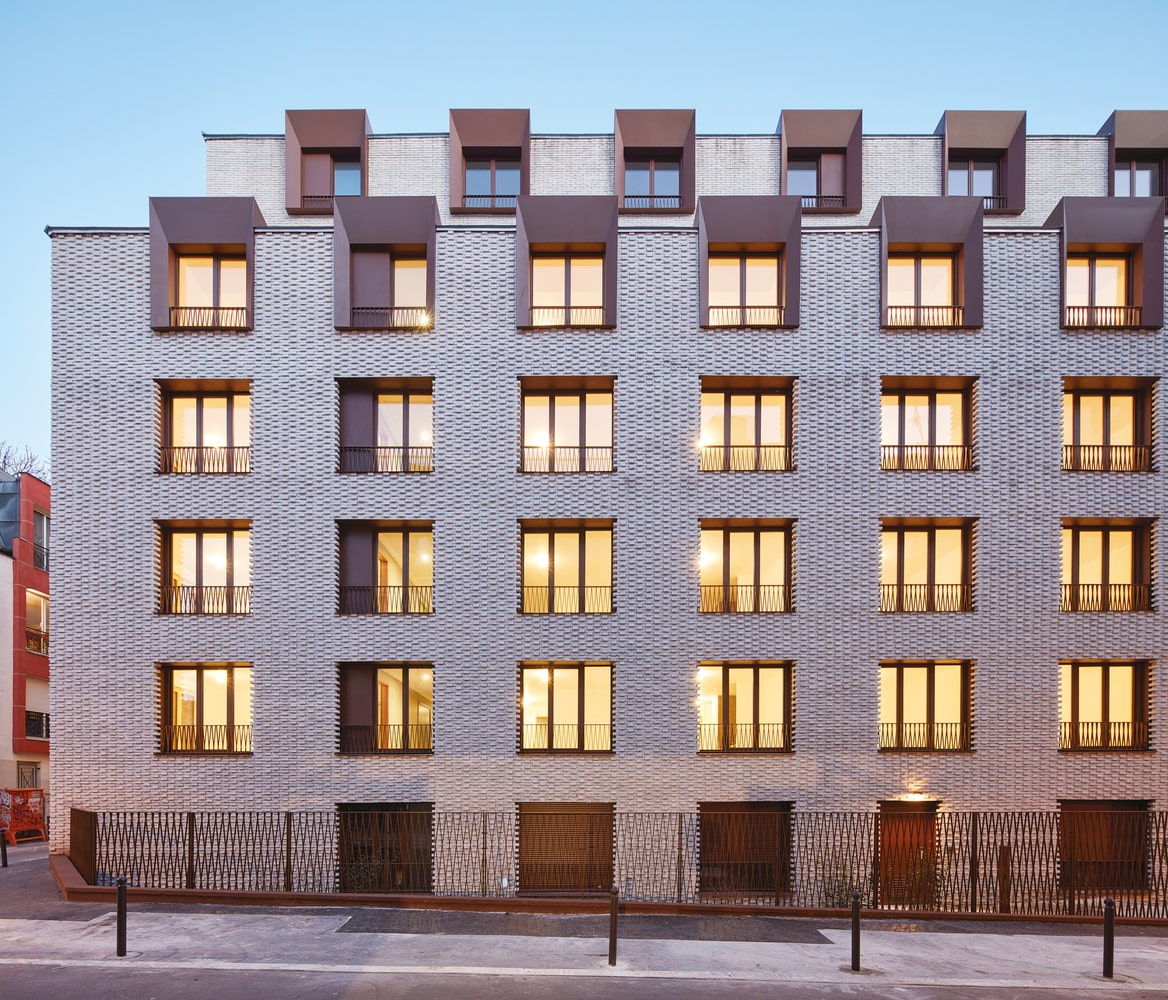
Spatial Design: Creating Calm and Connection
The spatial organization of Un Toit was guided by one core objective: to provide comfort and serenity. The building is accessed through a wide entrance porch that serves as a gentle threshold between the bustling city and a protected inner world.
Once inside, residents encounter a central landscaped garden—a shared green heart that invites light, air, and tranquility into daily life. Around this garden, communal living spaces are arranged to encourage interaction and a sense of community.
The passageways are open and cross-ventilated, enhancing natural airflow and light. On the upper floors, naturally lit corridors lead to 81 private studios, each designed to balance compactness with comfort. The large windows bring in daylight while maintaining privacy, ensuring residents feel connected to the city yet secure within their personal space.
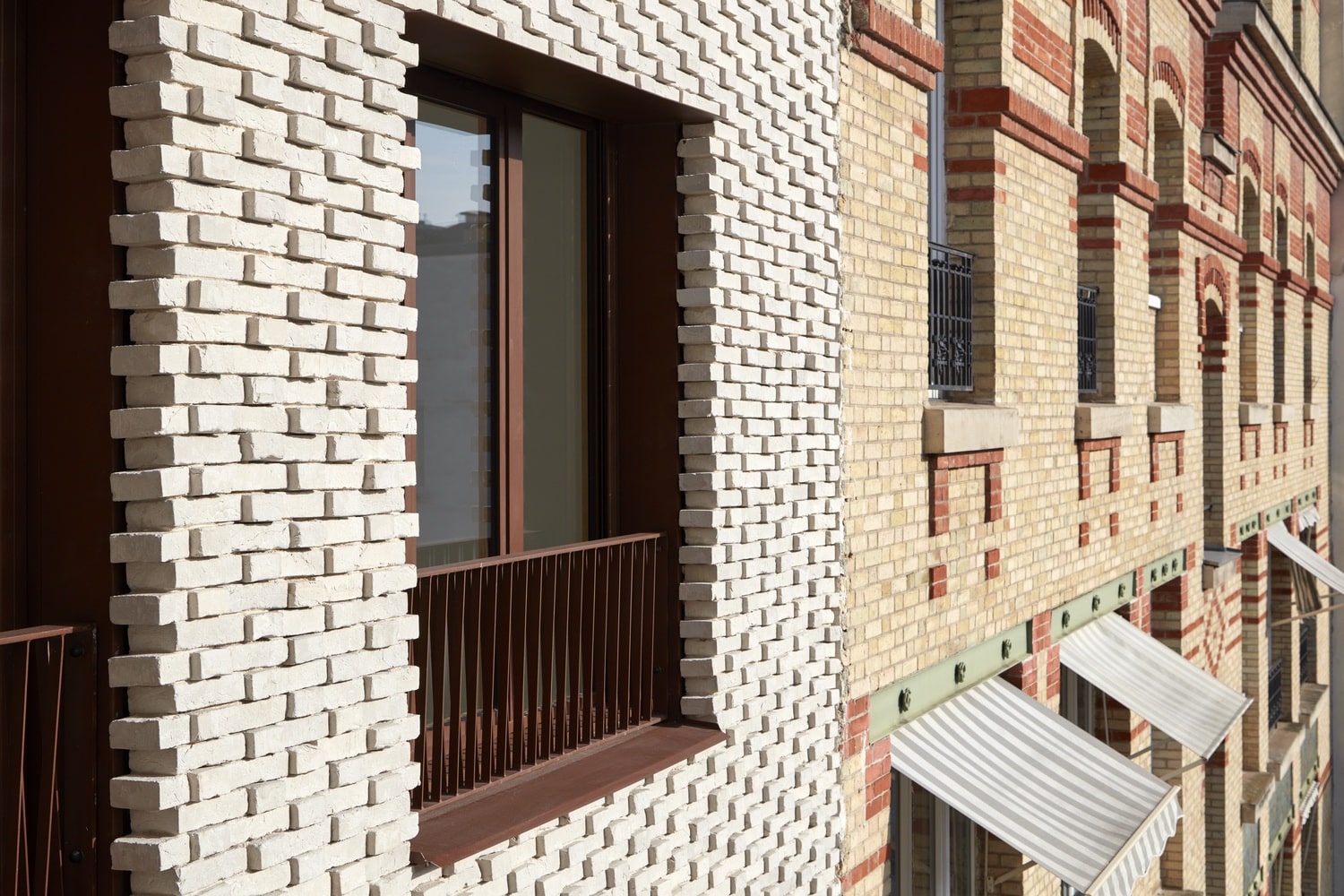
Human-Centered Design: Restoring Dignity Through Detail
Every design choice—material, light, proportion—was made to support the project’s social purpose. The interiors prioritize calmness, clarity, and comfort, avoiding any institutional feel. Soft natural tones, warm textures, and the presence of greenery create a sense of home rather than shelter.
This approach is deeply aligned with trauma-informed design principles, where spatial quality and psychological well-being are interwoven. The architecture itself becomes an active participant in healing, offering subtle gestures of reassurance and safety.

A Model for Social and Urban Integration
Beyond its humanitarian mission, Un Toit contributes positively to the Parisian urban landscape. Its modest yet dignified form blends harmoniously with its context, proving that architecture for social housing can be both functional and beautiful.
It challenges the notion that temporary accommodation must feel transitional or utilitarian. Instead, it proposes an alternative: that dignified environments can foster self-respect, stability, and growth.
A Beacon of Hope in the Heart of Paris
Un Toit stands as an inspiring example of how architecture can act as a form of care. Through its thoughtful design, technical ingenuity, and social empathy, the project embodies a new kind of urban refuge—one that restores hope, promotes dignity, and transforms shelter into sanctuary.
By giving shape to compassion, Atelier du Pont demonstrates that architecture, when guided by humanity, has the power to heal and empower.
Photography: Fred Delangle
- Adaptive construction techniques
- architecture and well-being
- Architecture as care
- Architecture for dignity
- architecture for social good
- Atelier du Pont
- brick facade design
- Community housing projects
- compact living design
- healing architecture
- Human Centered Design
- Paris architecture
- Paris residential architecture
- social housing architecture
- Sustainable urban housing
- Trauma-informed architecture
- Un Toit Parisian Residence
- Urban refuge design
- Vilogia Group Paris
- Women's shelter design
I create and manage digital content for architecture-focused platforms, specializing in blog writing, short-form video editing, visual content production, and social media coordination. With a strong background in project and team management, I bring structure and creativity to every stage of content production. My skills in marketing, visual design, and strategic planning enable me to deliver impactful, brand-aligned results.
Submit your architectural projects
Follow these steps for submission your project. Submission FormLatest Posts
San Francisco’s Treasure Island with the Tallest Residential Tower by David Baker Architects
David Baker Architects completes Isle House, a 22-story residential tower that stands...
Mareterra Monaco Complex by Valode & Pistre
Mareterra by Valode & Pistre extends Monaco into the Mediterranean through a...
262 Fifth Avenue Skyscraper: Engineering Precision Meets Residential Design
Designed by Moscow-based practice Meganom, 262 Fifth Avenue is a super-slender residential...
Carisbrooke Residence by DAAS – Design and Architecture Studio
Carisbrooke Residence by DAAS redefines urban infill in Calgary, combining sustainable design,...


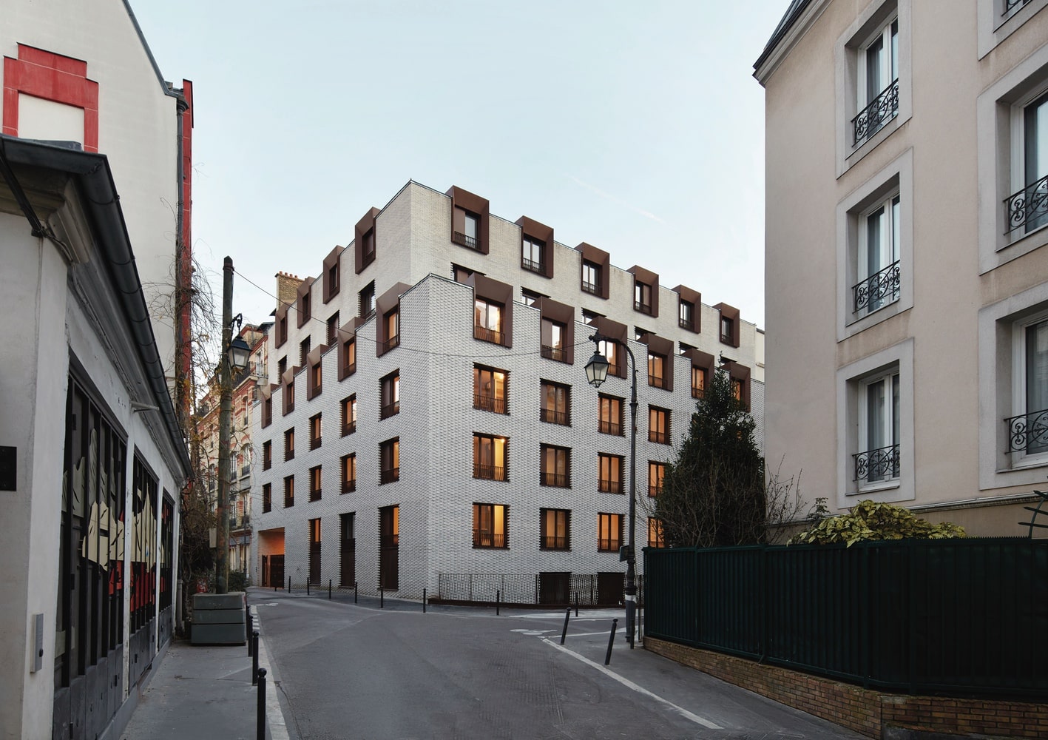


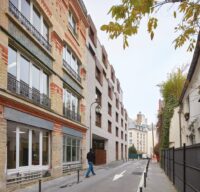
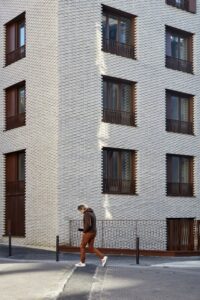
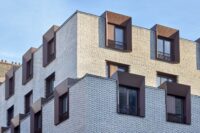
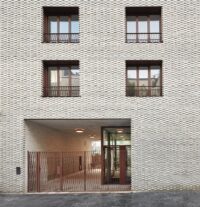
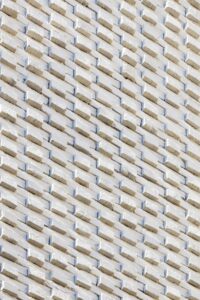

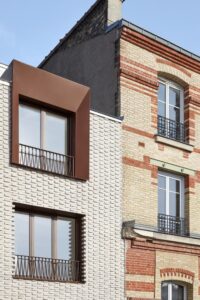
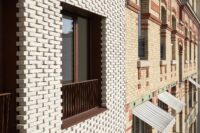
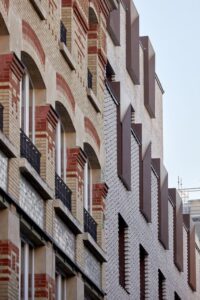
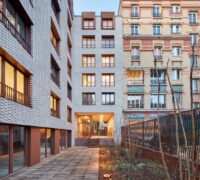
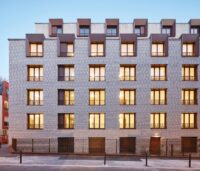
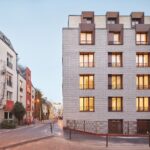
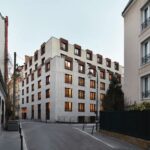
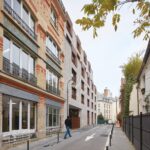

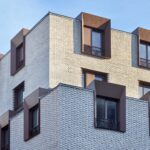

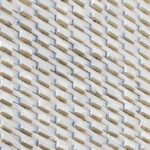




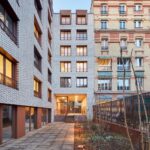
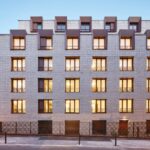

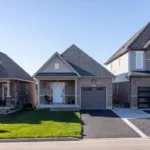




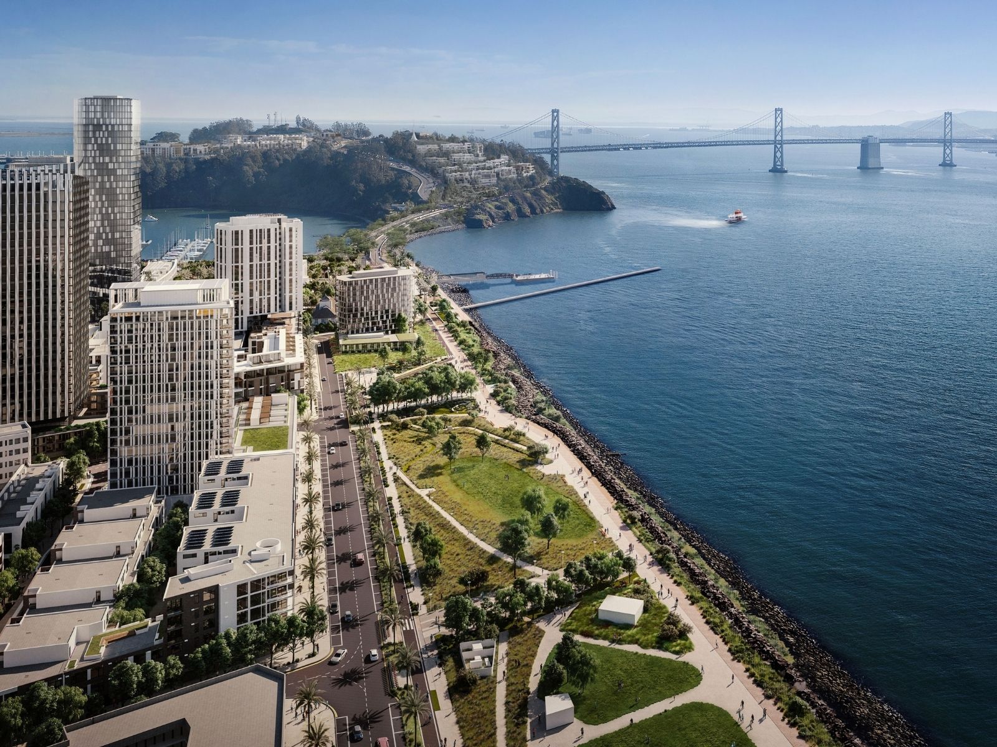

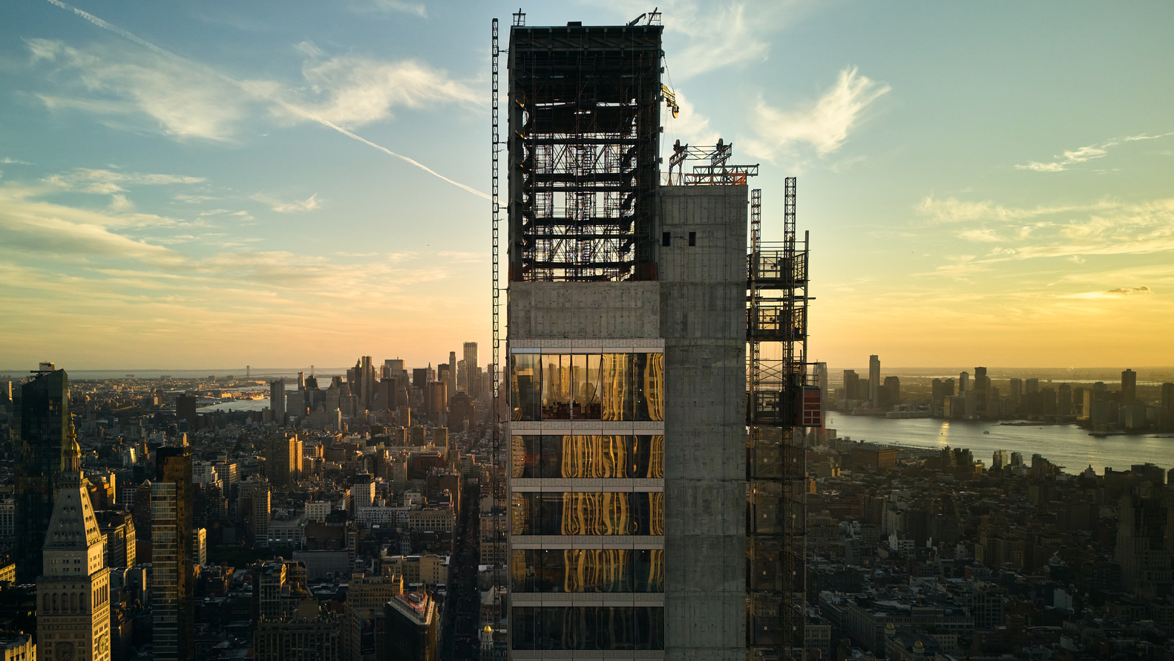
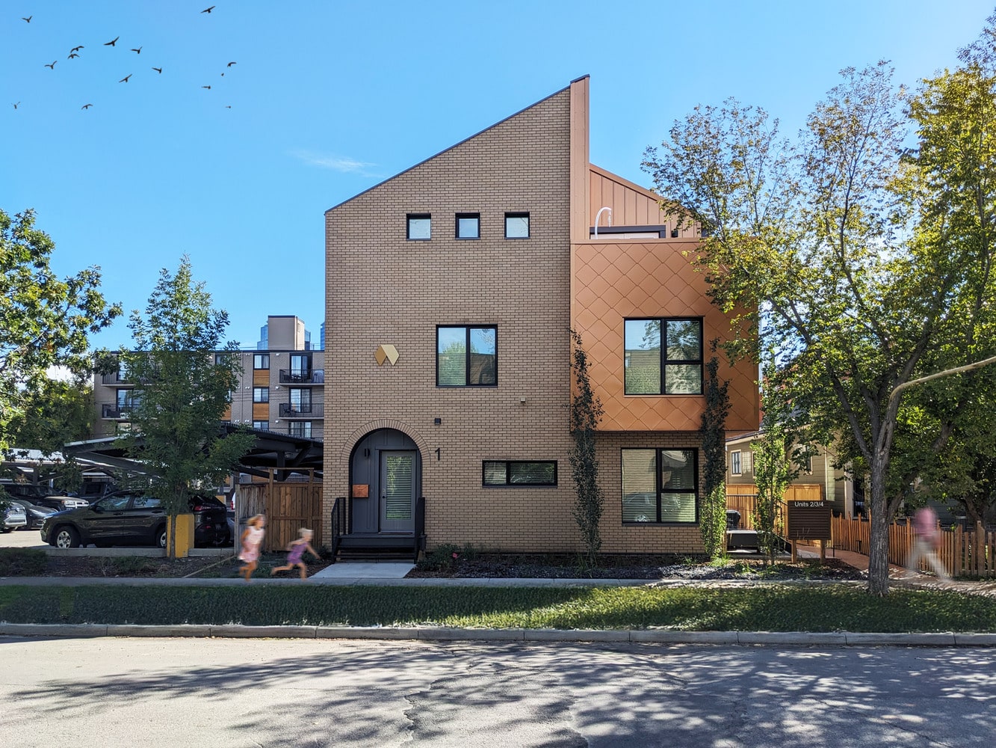
Leave a comment