- Home
- Articles
- Architectural Portfolio
- Architectral Presentation
- Inspirational Stories
- Architecture News
- Visualization
- BIM Industry
- Facade Design
- Parametric Design
- Career
- Landscape Architecture
- Construction
- Artificial Intelligence
- Sketching
- Design Softwares
- Diagrams
- Writing
- Architectural Tips
- Sustainability
- Courses
- Concept
- Technology
- History & Heritage
- Future of Architecture
- Guides & How-To
- Art & Culture
- Projects
- Interior Design
- Competitions
- Jobs
- Store
- Tools
- More
- Home
- Articles
- Architectural Portfolio
- Architectral Presentation
- Inspirational Stories
- Architecture News
- Visualization
- BIM Industry
- Facade Design
- Parametric Design
- Career
- Landscape Architecture
- Construction
- Artificial Intelligence
- Sketching
- Design Softwares
- Diagrams
- Writing
- Architectural Tips
- Sustainability
- Courses
- Concept
- Technology
- History & Heritage
- Future of Architecture
- Guides & How-To
- Art & Culture
- Projects
- Interior Design
- Competitions
- Jobs
- Store
- Tools
- More
TDX Ice Factory by NU architecture & design
The TDX Ice Factory by NU Architecture & Design transforms a former Ho Chi Minh City ice factory into a multifunctional hub for District Eight. Retaining its industrial structure and integrating reclaimed timber, bamboo, and stone, it merges cultural memory, sustainability, and modern craft into a unified architectural narrative.
Table of Contents Show
Hidden within a narrow hẻm — the Vietnamese term for a small urban alley — in the dense fabric of Ho Chi Minh City, the TDX Ice Factory emerges as a refined example of adaptive reuse. The 4,000 m² compound, once a functioning ice factory, has been transformed into a multifunctional space housing a showroom, offices, and event facilities for the Vietnamese furniture brand District Eight. NU Architecture & Design, commissioned to shape the public-facing components — including the entrance, façade, exterior event space, and restrooms — approached the project with a vision that balanced material authenticity, cultural memory, and contemporary craft.

Adaptive Reuse and Material Continuity
Rather than replacing the existing industrial structure, NU chose to work with the architectural and material legacy of the original factory. Much of the concrete frame was retained, allowing new interventions to anchor themselves in the building’s past. This approach reduced demolition waste, preserved embodied energy, and established an immediate connection between the building’s former life and its new identity.
A defining element of the project is the reuse of timber members salvaged from District Eight’s former factory — wood that had been carefully stored for over 15 years. These pieces, imbued with a patina of age and use, were reworked into beams, wall panels, lighting fixtures, and interior details. Each timber element brings with it a story, transforming the space into a living archive of craft and continuity.
Complementing the reclaimed timber, the architects incorporated local materials such as bamboo, burlap, and natural stone. Selected for their rawness, durability, and deep cultural resonance, these materials root the project in its Vietnamese context while also aligning with District Eight’s brand ethos of precision and authenticity.
Spatial Strategy and Environmental Response
The journey into the TDX Ice Factory begins within the narrow confines of the alley, where the dense urban grain suddenly gives way to a more expansive and interconnected compound. NU employed a dark charcoal-grey finish across the existing structures to visually unify the diverse components — showroom, event spaces, and offices — into a cohesive architectural whole.
The exterior event space follows the logic of a traditional Vietnamese courtyard, where openness, natural ventilation, and layered thresholds create both intimacy and connection. Overhead, bamboo ceiling drapes filter sunlight and movement, producing a subtle interplay of shadow and texture, while burlap screens soften views and create a permeable boundary between the built and the natural. These choices not only respond to climatic needs but also reinforce the tactile and understated aesthetic of the project.
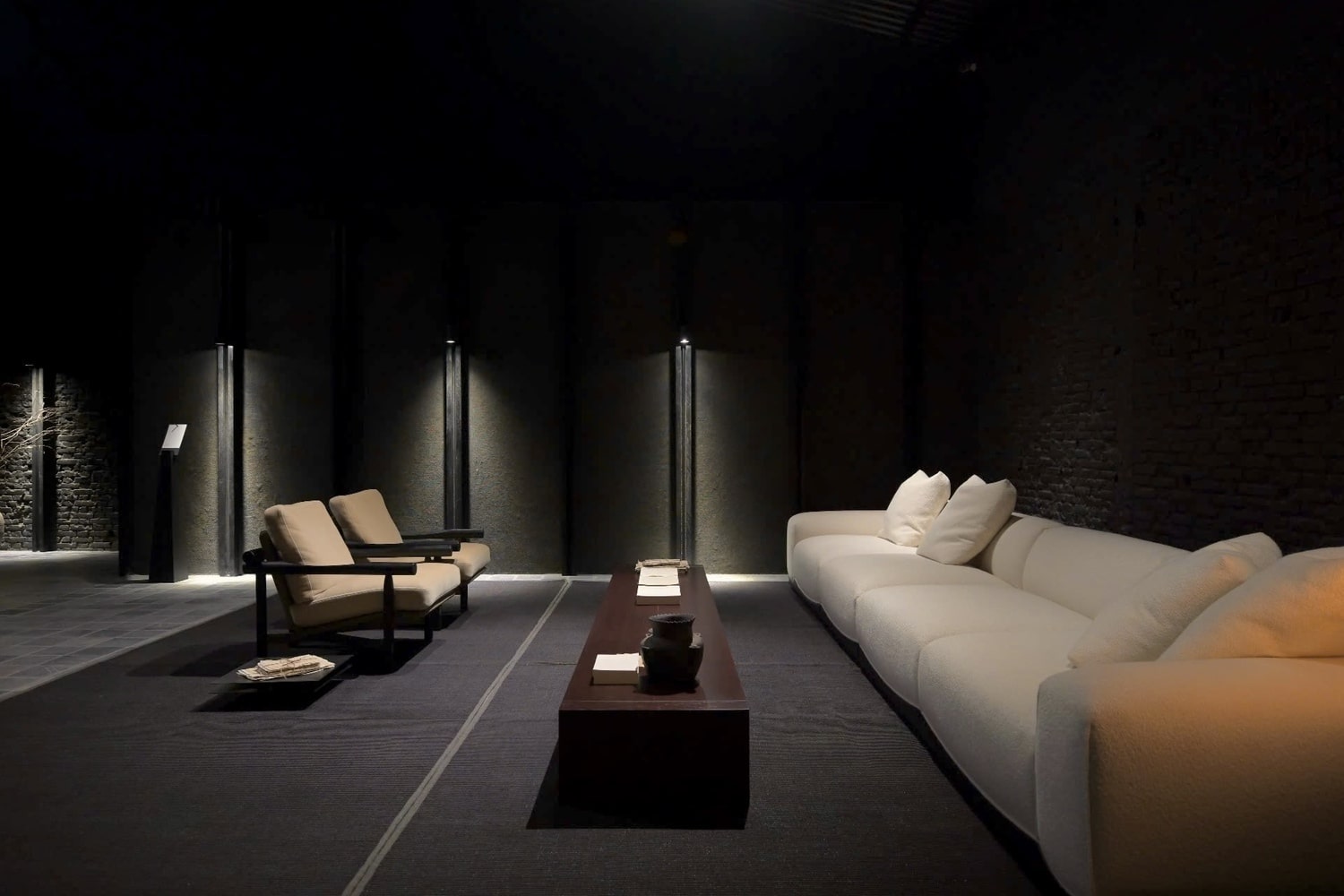
Sustainability and Brand Alignment
Sustainability in the TDX Ice Factory begins with the decision to work with what already exists. By preserving the original structure and reintroducing salvaged materials, the environmental footprint of the project was significantly reduced. This approach extends beyond environmental performance to cultural sustainability — preserving a physical connection to the site’s industrial history while accommodating entirely new uses.
In keeping with District Eight’s design philosophy, no surface is merely ornamental. Every material and detail serves a clear architectural and tactile purpose. This honesty of expression mirrors the brand’s furniture-making ethos: a commitment to clarity, care, and endurance over trends and spectacle.
Cultural Context and Transformation
Ho Chi Minh City is a place of constant reinvention — where shiny new developments often replace older buildings with little regard for their past. In this context, the TDX Ice Factory takes a deliberately slower and quieter path. Rather than erasing the marks of time, NU’s design amplifies them, allowing the building’s industrial character to remain legible while introducing spaces for work, gathering, and display.
The transformation from ice production to furniture showroom and event hub is more than a change of function. It is a recalibration of spatial identity — shifting from the mechanical rhythm of industry to the more contemplative pace of craft and cultural exchange. The original structure remains as a skeleton, but its purpose has evolved into something more layered, nuanced, and human-centered.
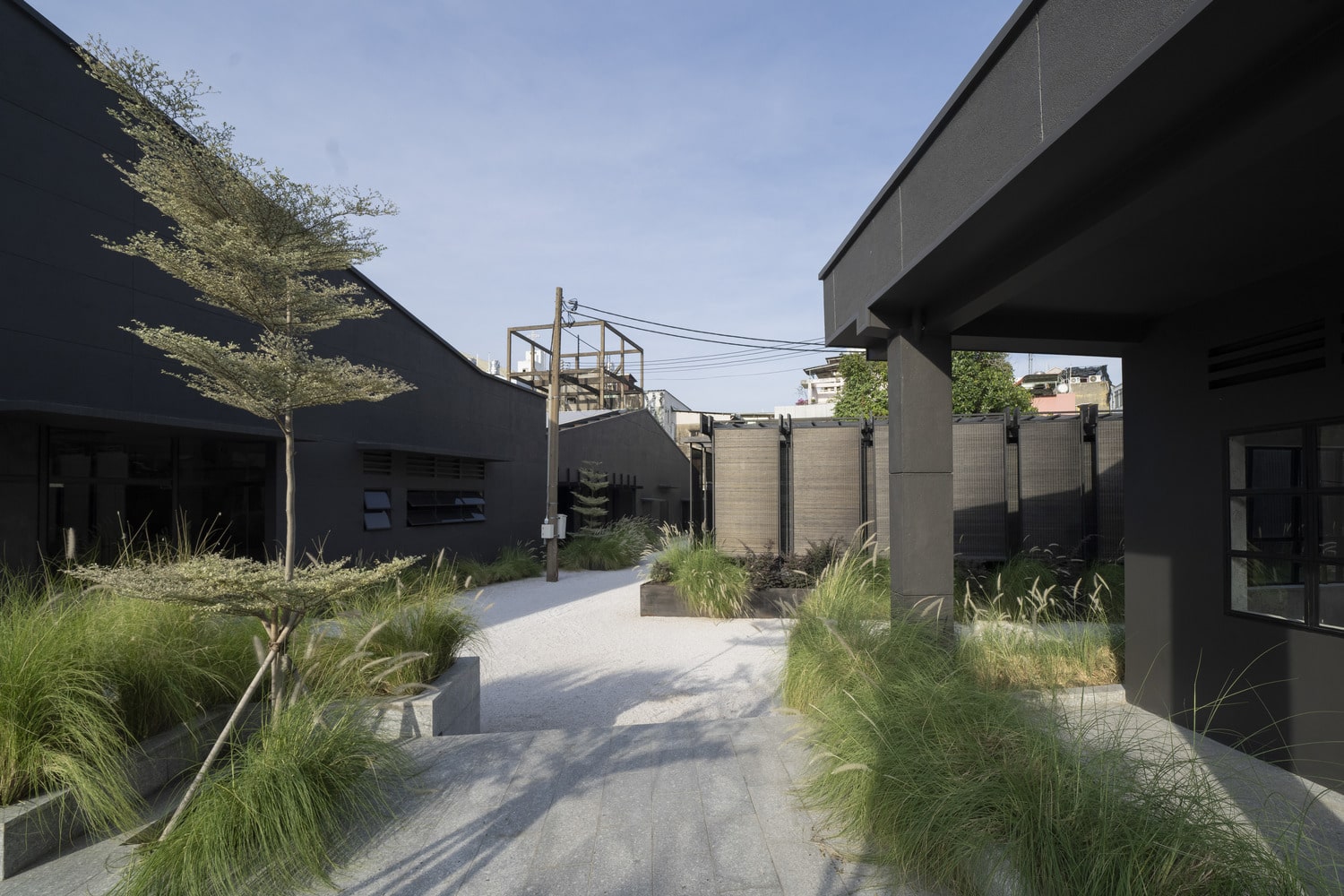
A Bridge Between Past and Present
In its final form, the TDX Ice Factory stands as a testament to how architecture can serve as a bridge between history and contemporary use. Through a careful balance of retention and renewal, NU Architecture & Design has created a space that reflects District Eight’s identity while staying deeply rooted in its Vietnamese context.
This is a project where material honesty meets cultural continuity, and where the raw textures of bamboo, timber, and stone work in harmony with the clean lines and precision of modern craft. It is at once grounded in the memory of what came before and open to the possibilities of what lies ahead — a space where the past quietly informs the present, and the present respectfully shapes the future.
Photography: Do Sy & District Eight
- Adaptive reuse architecture Vietnam
- Architectural brand alignment
- Bamboo and timber architecture
- Bamboo ceiling design ideas
- Contemporary Vietnamese design
- Cultural continuity in design
- District Eight furniture showroom
- Historic building conversion
- Ho Chi Minh City industrial renovation
- Ice factory transformation project
- Industrial heritage preservation
- Material authenticity in architecture
- Minimalist industrial interiors
- Multifunctional space architecture
- NU Architecture & Design projects
- Reclaimed wood design Vietnam
- Sustainable architecture Ho Chi Minh
- TDX Ice Factory NU Architecture & Design
- Vietnamese courtyard architecture
- Vietnamese cultural architecture
I create and manage digital content for architecture-focused platforms, specializing in blog writing, short-form video editing, visual content production, and social media coordination. With a strong background in project and team management, I bring structure and creativity to every stage of content production. My skills in marketing, visual design, and strategic planning enable me to deliver impactful, brand-aligned results.
Submit your architectural projects
Follow these steps for submission your project. Submission FormLatest Posts
ANTA Unveils the World’s First “Basketball Arena” Flagship Store in Shenzhen
The ANTA ARENA in Shenzhen, designed by STILL YOUNG, is the world’s...
Janošík Headquarters and Showroom by Jakub Janošík
Jakub Janošík’s Headquarters and Showroom in the White Carpathians transforms a 1950s...
Adidas Originals Flagship Store by TOMO DESIGN
In Shanghai’s historic Anfu–Wukang district, the adidas Originals global flagship store redefines...
Su Yuan, House and Garden by Atelier Deshaus
Su Yuan by Atelier Deshaus in Shanghai transforms a former factory into...




















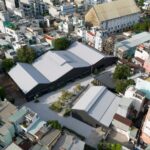

















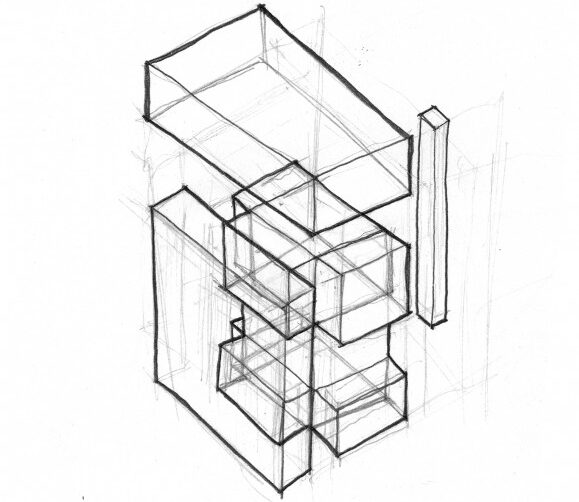



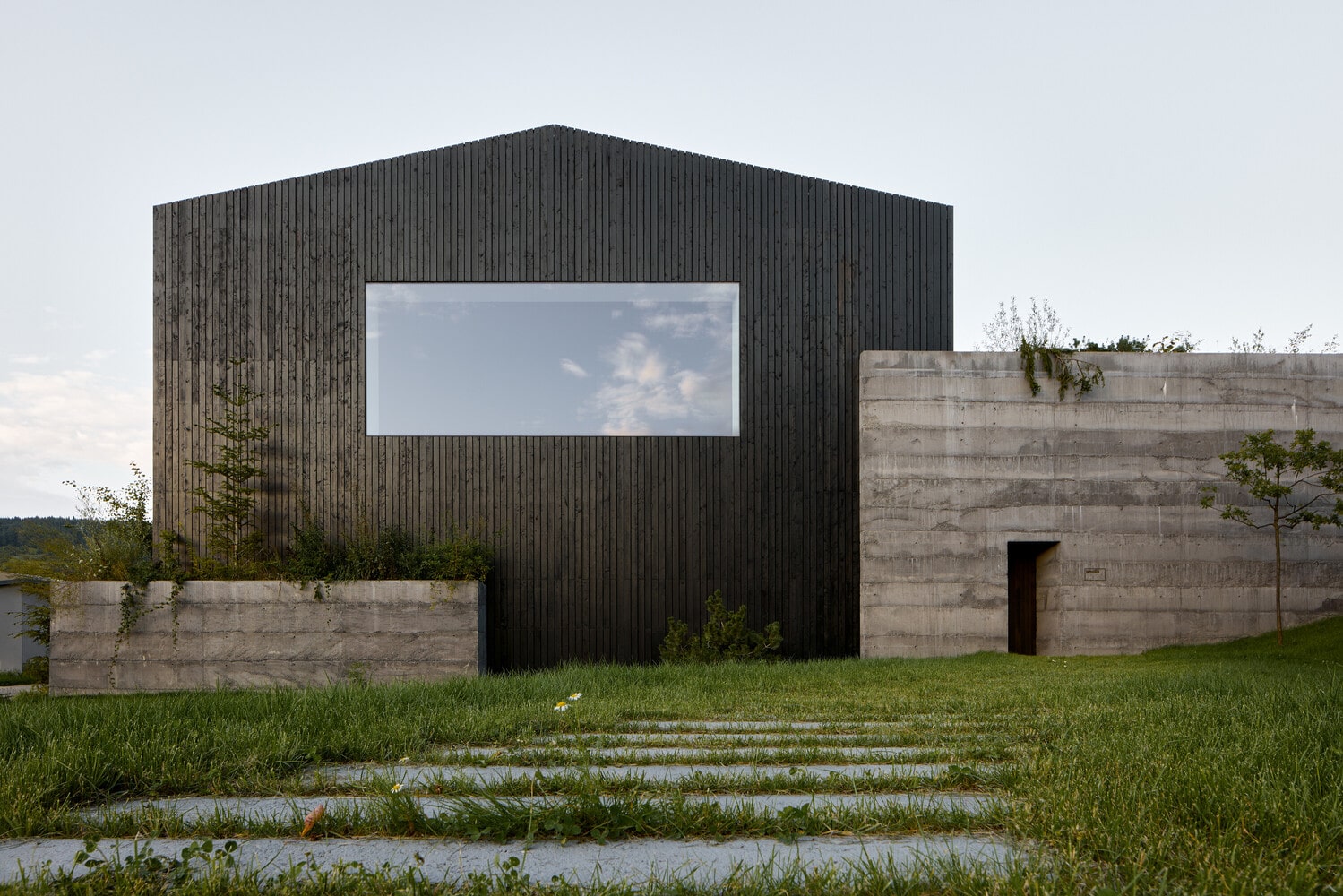
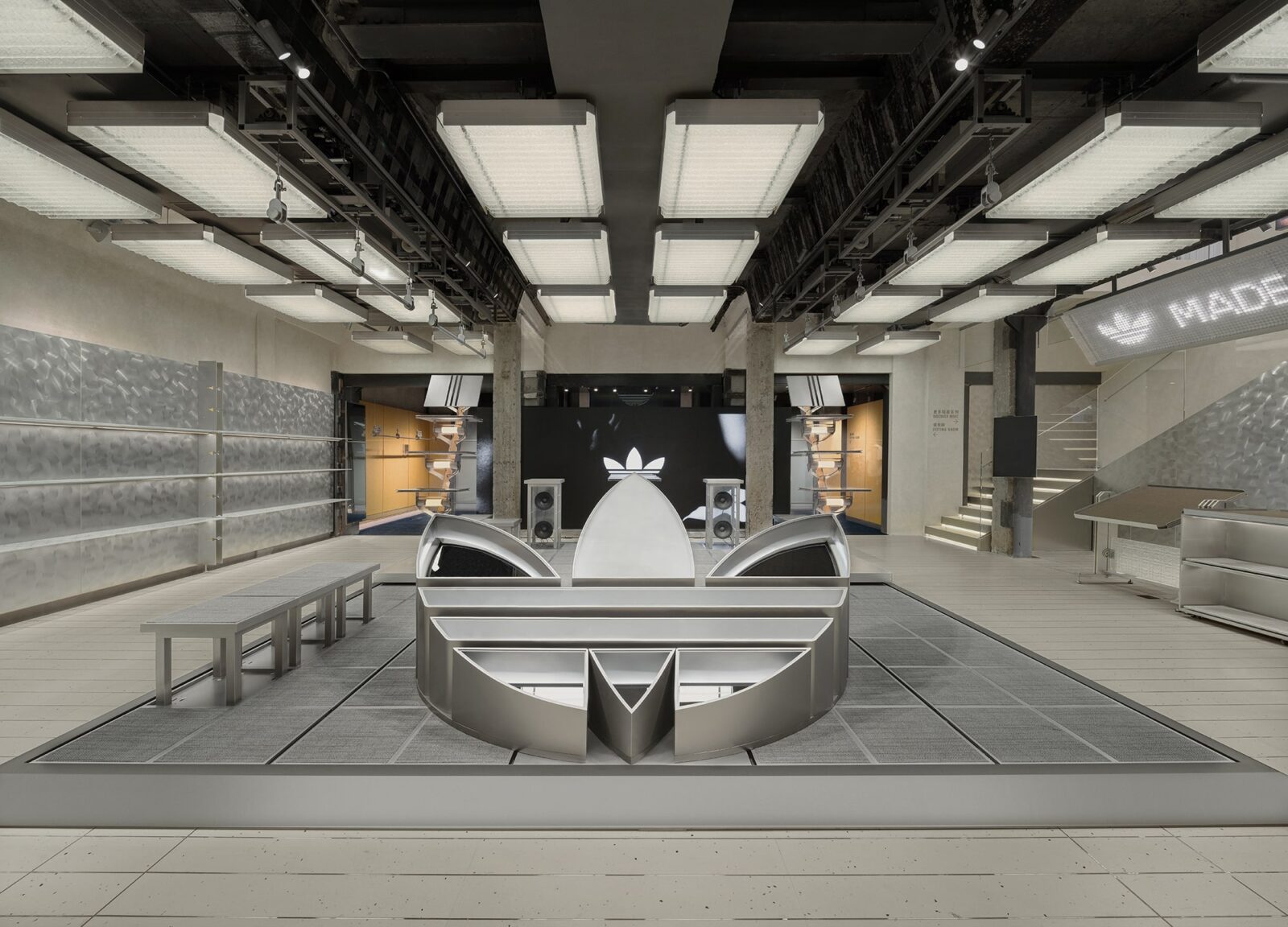

Leave a comment