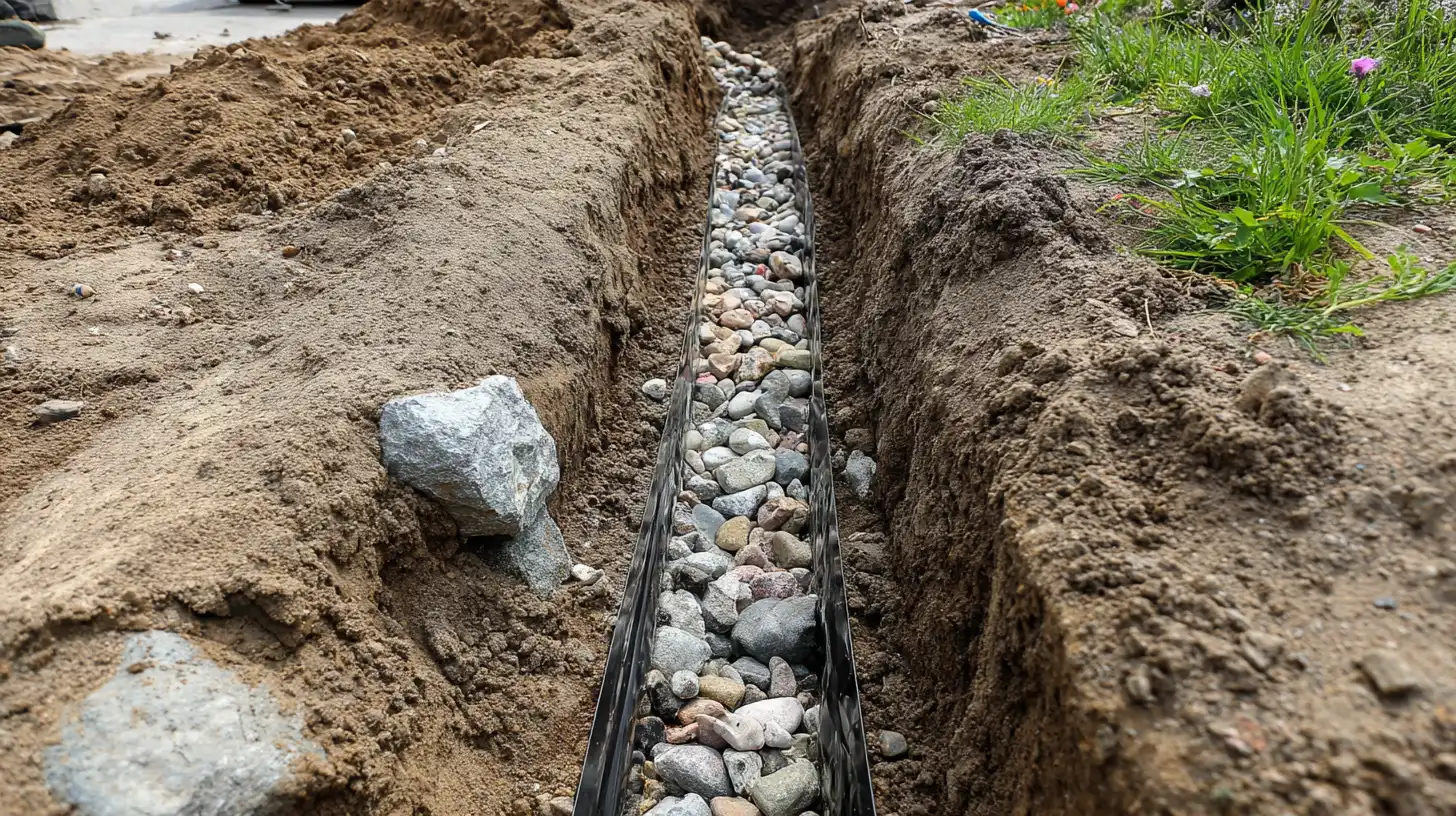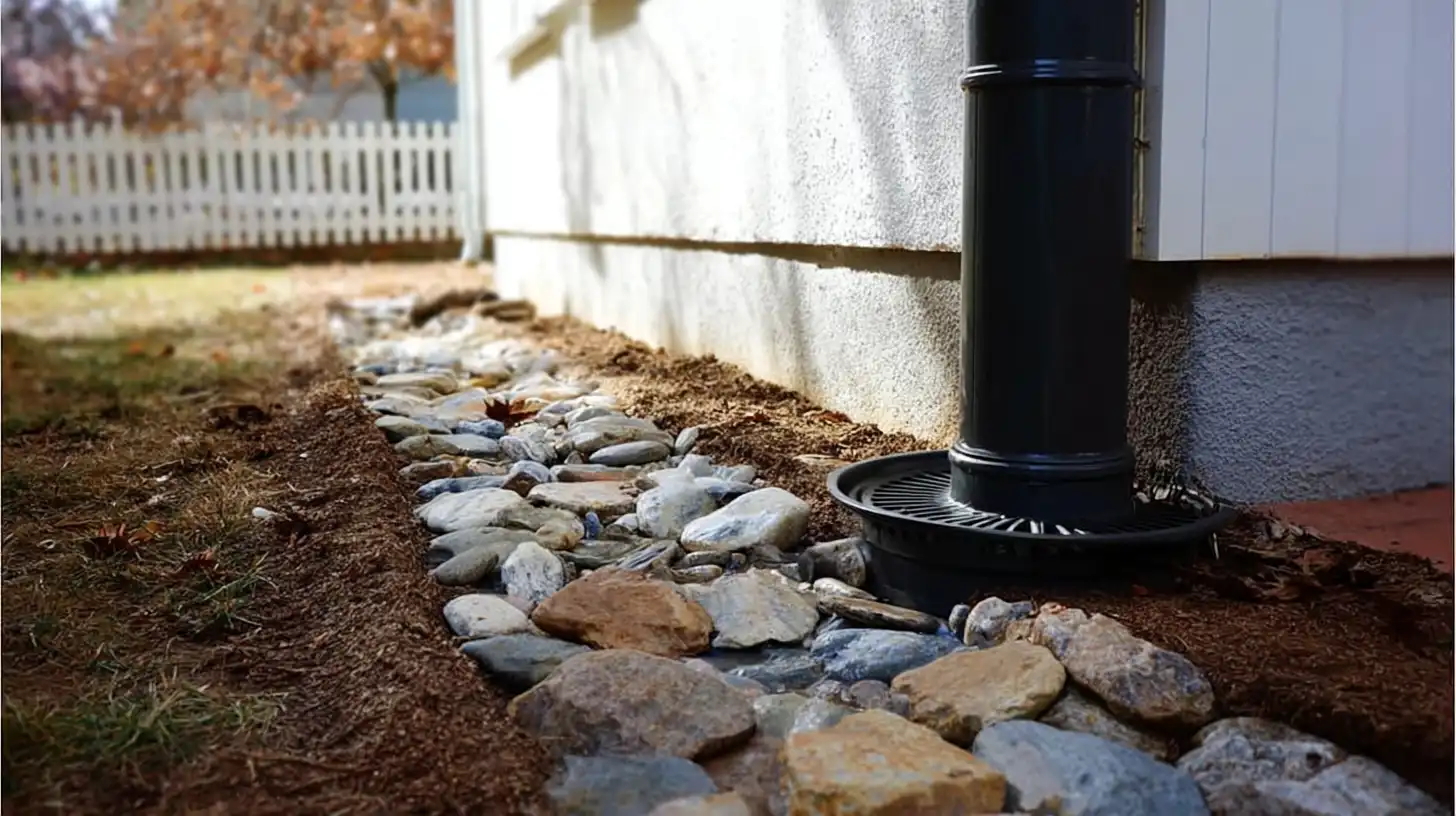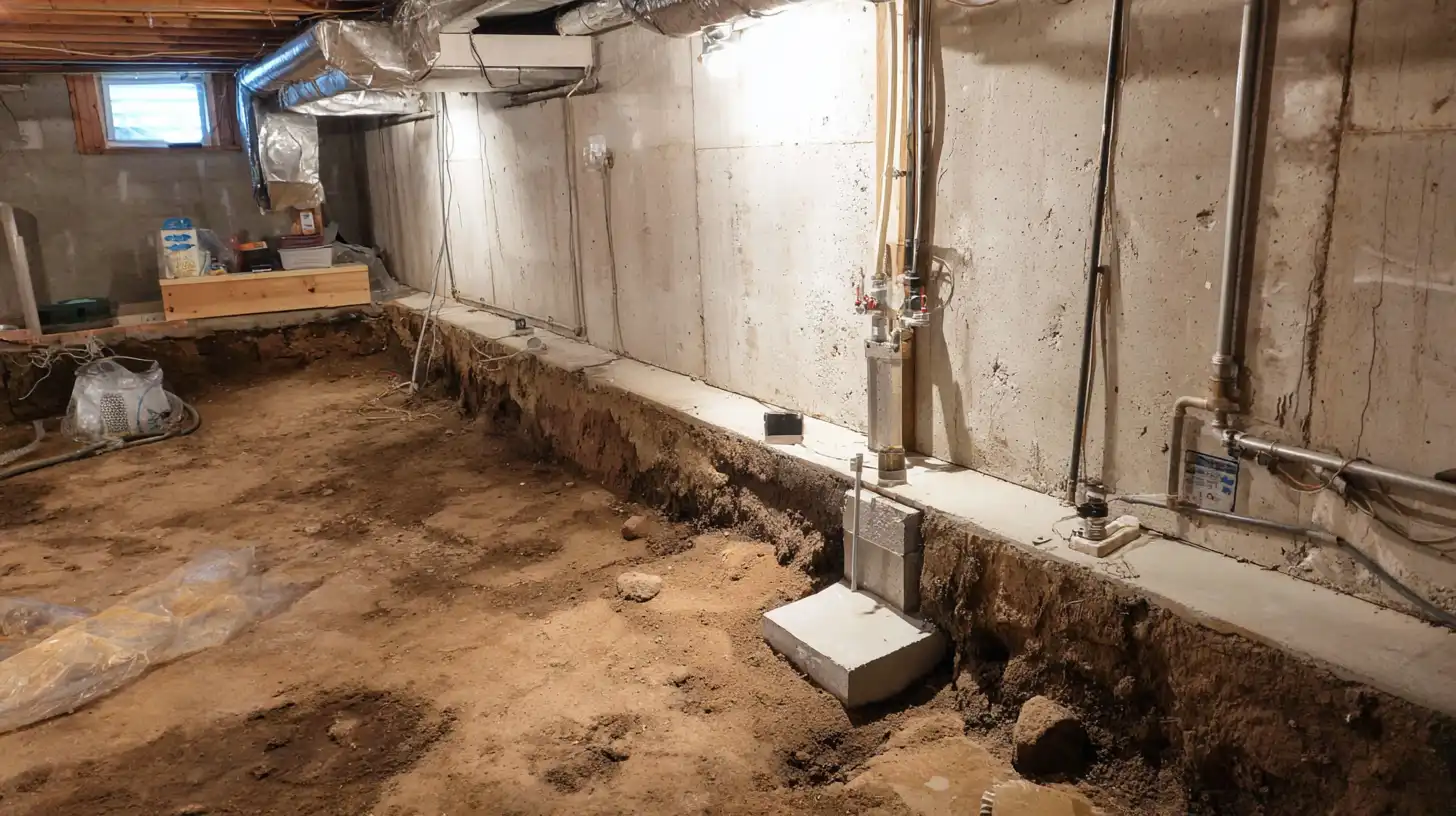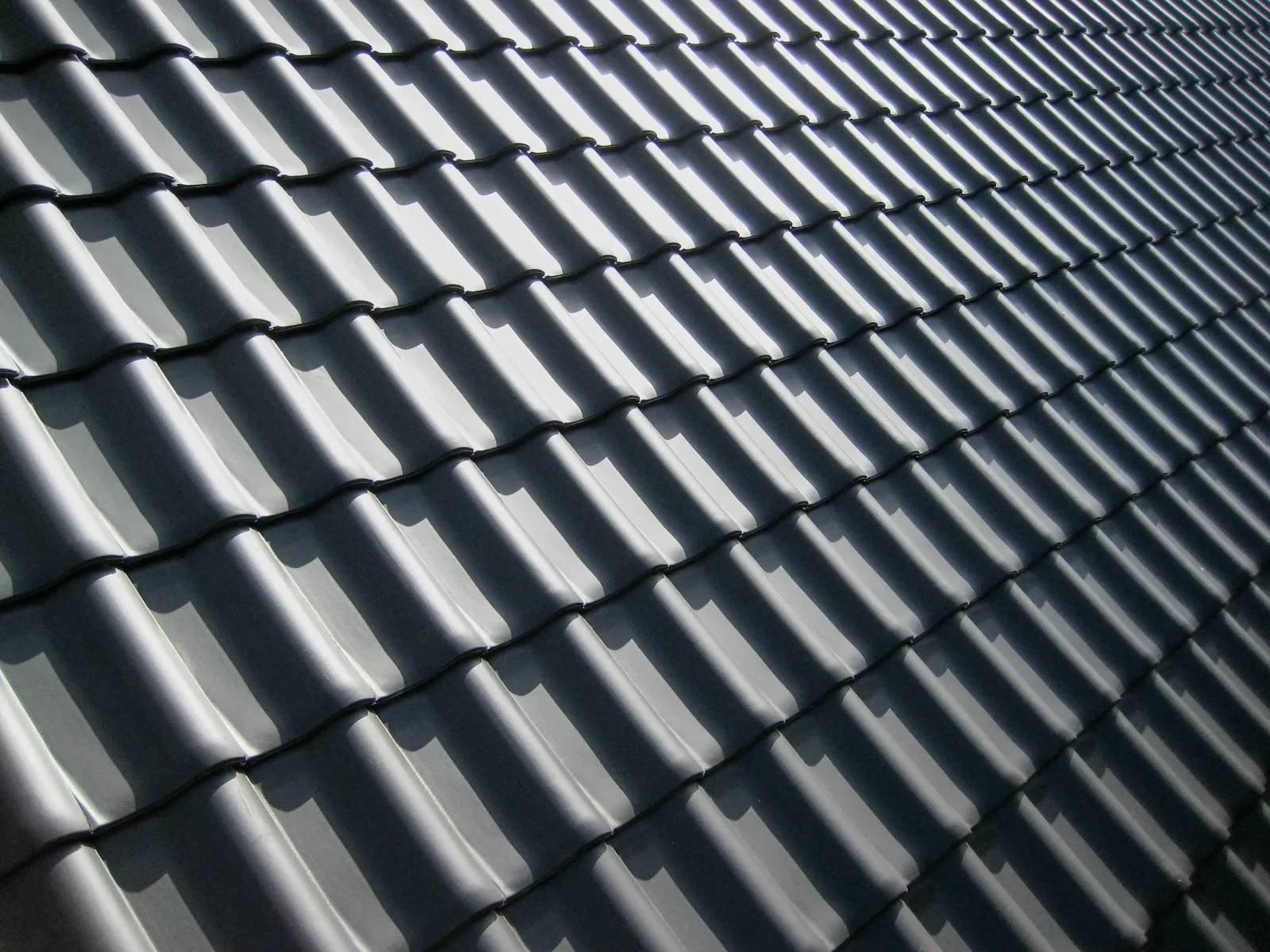- Home
- Articles
- Architectural Portfolio
- Architectral Presentation
- Inspirational Stories
- Architecture News
- Visualization
- BIM Industry
- Facade Design
- Parametric Design
- Career
- Landscape Architecture
- Construction
- Artificial Intelligence
- Sketching
- Design Softwares
- Diagrams
- Writing
- Architectural Tips
- Sustainability
- Courses
- Concept
- Technology
- History & Heritage
- Future of Architecture
- Guides & How-To
- Art & Culture
- Projects
- Interior Design
- Competitions
- Jobs
- Store
- Tools
- More
- Home
- Articles
- Architectural Portfolio
- Architectral Presentation
- Inspirational Stories
- Architecture News
- Visualization
- BIM Industry
- Facade Design
- Parametric Design
- Career
- Landscape Architecture
- Construction
- Artificial Intelligence
- Sketching
- Design Softwares
- Diagrams
- Writing
- Architectural Tips
- Sustainability
- Courses
- Concept
- Technology
- History & Heritage
- Future of Architecture
- Guides & How-To
- Art & Culture
- Projects
- Interior Design
- Competitions
- Jobs
- Store
- Tools
- More
Why Smart Architects Plan for French Drainage

Here’s a shocking fact: expansive soils cause more structural damage to buildings across America than tornadoes, floods, earthquakes, and hurricanes combined. Yet most architects treat drainage like an afterthought.
The result? Expensive emergency fixes that cost three to five times more than planning ahead.
Most people think of French drains as purely functional systems. But smart architects are discovering something different. When you plan drainage during the design phase, it becomes a design asset instead of a costly problem.
The key is understanding where these systems matter most, why waiting creates expensive headaches, and how forward-thinking architects are changing the game.
Table of Contents
ToggleAmerica’s Hidden Soil Problem
Where Clay Soils Create Real Problems
Millions of buildings across America sit on clay soils that swell when wet and shrink when dry. This isn’t just a minor issue. It’s a major infrastructure crisis affecting entire regions.
The Problem Areas:
Texas to Colorado: The worst zone runs from Texas through Colorado. Texas sits on something called Blackland Prairie. Soil engineers call it “cracking clay” because of the massive cracks that form during droughts. Dallas and Fort Worth get hit hard. San Antonio has its own challenges with clay and limestone combinations.
Great Lakes Region: Ohio, Michigan, and surrounding states deal with thick glacial clay. Some areas have clay deposits several feet deep. Northeast Ohio is particularly tough.
Southeast: Georgia through the Carolinas have red clay that creates similar foundation problems.
Missouri and Oklahoma: Missouri has organic-rich clay that changes dramatically with weather. Oklahoma deals with clay that freezes and thaws, putting serious pressure on foundations.
Why Location Matters for Design
Different clay types behave differently. Texas clay isn’t the same as Ohio clay. Colorado clay acts differently than Missouri clay.

This matters because:
- Drainage depth requirements change by soil type
- System sizing depends on local conditions
- Installation methods vary by region
- Local expertise becomes crucial
Understanding your specific soil type should inform your drainage planning from day one.
The Expensive Retrofit Reality
The Real Cost of Waiting
Most French drains get installed the wrong way. Homeowners wait until they have foundation problems, water in basements, or flooding in yards. Then they call for emergency help.
This approach costs serious money.
Emergency Installation: $3,000 to $8,000 Design-Phase Installation: $1,200 to $2,500
That’s three to five times more expensive just because you waited.
Why Retrofits Cost More
Limited Options: When you’re working around existing structures, your placement options get severely limited. You can’t always get the optimal slope or the best location.
Existing Landscaping: That beautiful mature landscaping? It’s now in the way. Retrofits often mean tearing up established gardens, driveways, and pathways.
Access Problems: Getting equipment to the right spots becomes a nightmare when you’re working around existing buildings and utilities.
Multiple Contractors: Instead of coordinating with one team during construction, you now need multiple specialists working around each other.
According to SewerTV Hydro Jetting and Plumbing, a San Antonio-based company that offers french drain services, proper installation requires considering “the slope of the land, soil type, and proximity to structures.” These factors are much easier to optimize during the design phase rather than after construction when options become severely limited.
Design Problems from Waiting
Emergency installations focus on function over form. The result? Drainage systems that work but look like afterthoughts.
You get systems that:
- Conflict with your original design vision
- Cut through established landscape features
- Require ongoing maintenance that disrupts outdoor spaces
- Perform adequately but not optimally

The Smart Solution: Plan During Design
Changing the Approach
Smart architects are flipping the script. Instead of treating drainage as a utility problem, they’re making it part of the design solution.
This means including drainage specialists in early design meetings. It means coordinating soil analysis with foundation planning. It means thinking about water management from the very beginning.
What Integration Looks Like
Early Coordination: Your architect, soil engineer, and drainage specialist work together from the start. No surprises, no conflicts, no expensive change orders.
Optimal Placement: When you plan ahead, you can place drainage systems exactly where they work best. You get proper slopes, ideal locations, and systems that perform at their peak.
Design Integration: Discharge points become landscape features. Maintenance access gets planned so it doesn’t disrupt your outdoor spaces. The whole system works with your design, not against it.
Material Selection: Instead of emergency choices, you can select materials that coordinate with other building elements and last for decades.
The Performance Advantage
Integrated systems simply work better. Here’s why:
Better Slopes: You can achieve optimal drainage slopes without working around existing structures.
Ideal Locations: Systems go exactly where they need to be, not where they can fit around existing features.
Quality Materials: You have time to select the right components instead of grabbing whatever’s available during an emergency.
Professional Installation: Work happens during the optimal construction phase when equipment and crews are already on site.
How to Make It Happen
Start with the Basics
Soil Testing: Get detailed soil analysis early in the process. This informs both your foundation design and drainage requirements at the same time.
Climate Research: Understand your local weather patterns. How much rain do you typically get? When do droughts occur? This affects system sizing.
Early Consultation: Bring in drainage specialists during schematic design, not construction documents.
Team Coordination: Make drainage part of your regular design team meetings, just like structural or mechanical systems.
Design Development Steps
The International Building Code foundation requirements provide technical standards for architects incorporating drainage systems into building design, ensuring code compliance while optimizing system performance.
Foundation Plans: Show drainage system locations and coordination points.
Landscape Plans: Integrate discharge areas and maintenance access routes.
Construction Sequencing: Plan drainage installation during optimal construction phases.
Material Specifications: Document quality requirements and installation methods.
Building Professional Relationships
Find Local Experts: Not all drainage contractors understand design integration. Find specialists who can work with architects.
Regional Knowledge: Look for professionals who understand your local soil conditions and climate patterns.
Design Experience: Choose contractors who have worked on integrated projects before, not just emergency repairs.
Communication Skills: You need professionals who can explain technical requirements in design terms.
The Bottom Line Benefits
Immediate Savings
Planning ahead saves money right away:
- 60 to 70% lower installation costs
- No emergency pricing premiums
- Reduced site disturbance
- Better coordination with other trades
Long-Term Value

Integrated systems deliver lasting benefits:
Better Performance: Optimal placement means systems work more effectively.
Easier Maintenance: Planned access routes mean simpler upkeep without disrupting landscaping.
Design Integrity: Systems enhance rather than compromise your architectural vision.
Property Value: Professional integration adds value instead of looking like an afterthought.
Professional Advantages
Architects who master drainage integration gain real competitive advantages:
- Fewer liability issues from water damage
- Stronger client relationships through comprehensive planning
- Market differentiation in challenging soil regions
- Professional growth in essential building coordination skills
Making the Change
The shift from reactive drainage to proactive planning represents a fundamental change in how architects approach building infrastructure. Instead of treating water management as someone else’s problem, smart architects are making it part of their design solution.
This approach requires learning new coordination skills and building relationships with specialized professionals. But the investment pays off through better projects, happier clients, and fewer expensive problems down the road.
The choice is simple: plan drainage as part of your design process, or deal with expensive retrofits later. In regions with challenging soils, this decision often determines whether your project succeeds or becomes a costly headache.
The tools and professionals exist to make integration work. The question is whether you’ll take advantage of them or wait until problems force your hand.
illustrarch is your daily dose of architecture. Leading community designed for all lovers of illustration and #drawing.
Submit your architectural projects
Follow these steps for submission your project. Submission FormLatest Posts
How to Arrange Furniture in a Small Room: Smart Space Solutions
Arranging furniture in a small room can feel challenging, but with the...
How Underfloor Heating Affects Home Design
Underfloor heating has moved far beyond the realm of luxury upgrades. Today,...
A Full Guide To Selecting Durable Steel Protection For Your Home
Choosing the right steel protection for your home is a long-term investment...
Must-Read Architecture Books for Students in 2026
In an era shaped by AI tools, digital workflows, and global challenges,...












Leave a comment