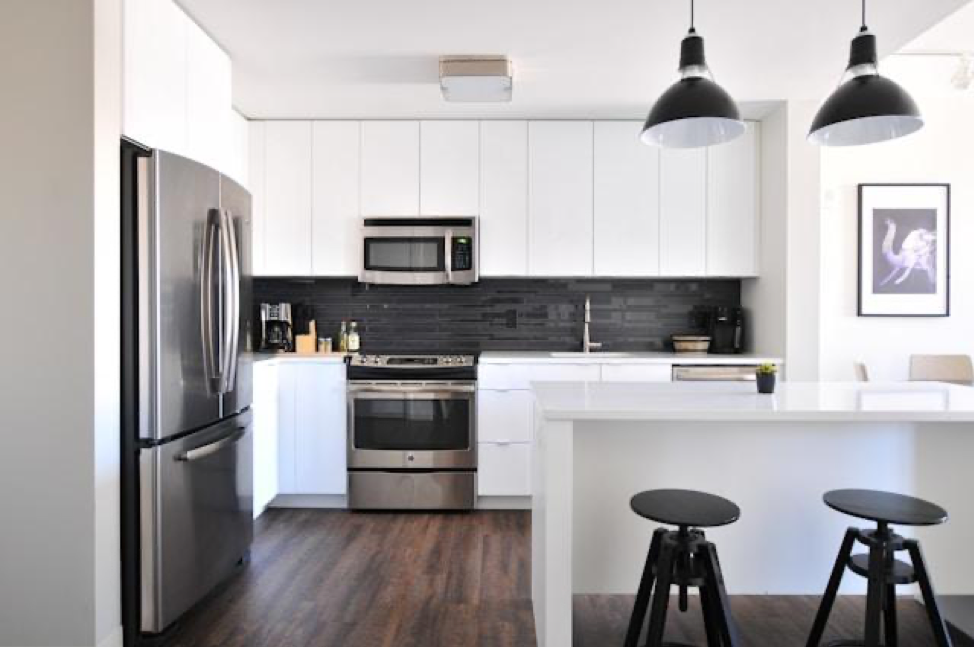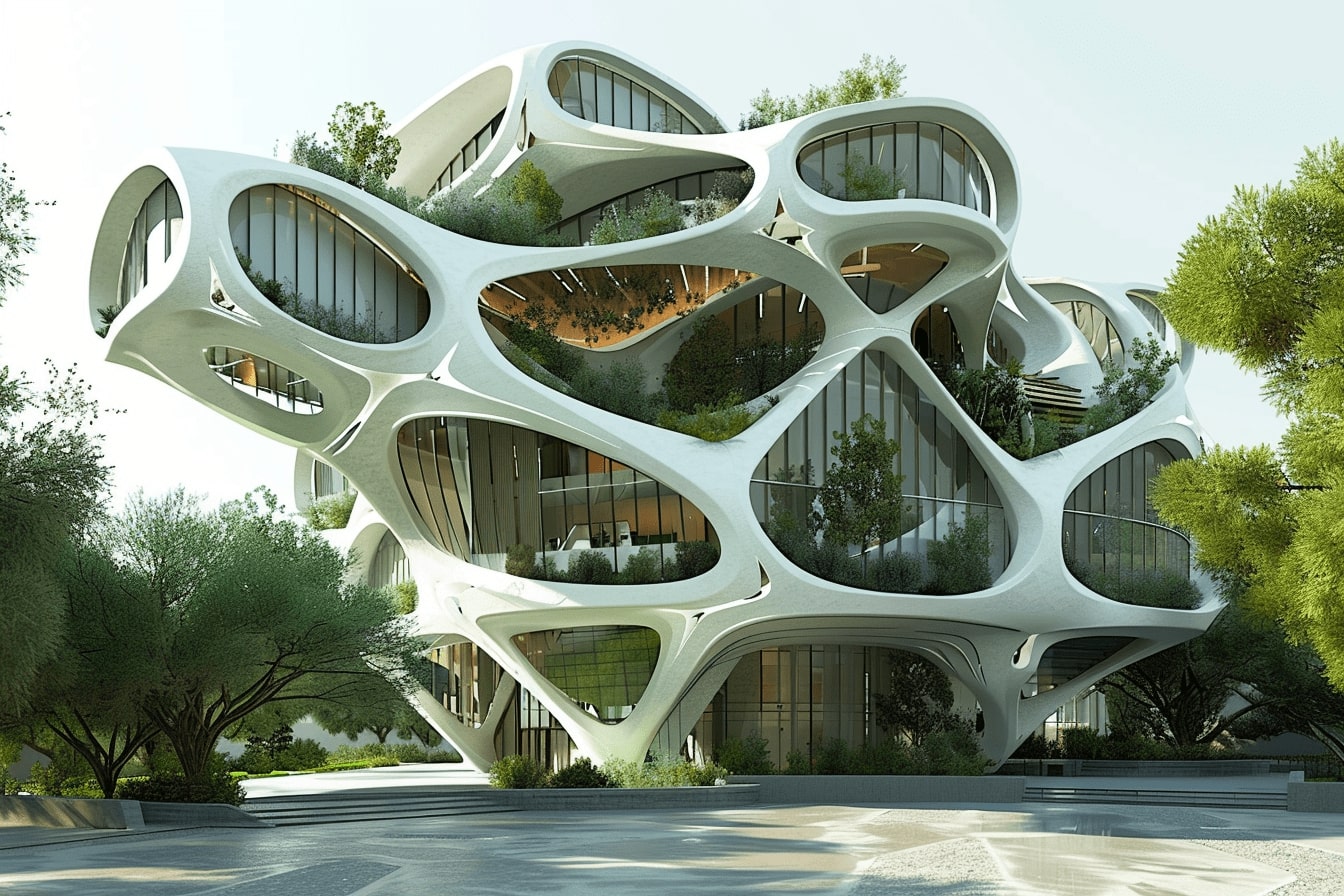- Home
- Articles
- Architectural Portfolio
- Architectral Presentation
- Inspirational Stories
- Architecture News
- Visualization
- BIM Industry
- Facade Design
- Parametric Design
- Career
- Landscape Architecture
- Construction
- Artificial Intelligence
- Sketching
- Design Softwares
- Diagrams
- Writing
- Architectural Tips
- Sustainability
- Courses
- Concept
- Technology
- History & Heritage
- Future of Architecture
- Guides & How-To
- Art & Culture
- Projects
- Interior Design
- Competitions
- Jobs
- Store
- Tools
- More
- Home
- Articles
- Architectural Portfolio
- Architectral Presentation
- Inspirational Stories
- Architecture News
- Visualization
- BIM Industry
- Facade Design
- Parametric Design
- Career
- Landscape Architecture
- Construction
- Artificial Intelligence
- Sketching
- Design Softwares
- Diagrams
- Writing
- Architectural Tips
- Sustainability
- Courses
- Concept
- Technology
- History & Heritage
- Future of Architecture
- Guides & How-To
- Art & Culture
- Projects
- Interior Design
- Competitions
- Jobs
- Store
- Tools
- More
Designing Efficient Kitchen Spaces for Quick Meals

Table of Contents Show
As one of the busiest spots in your home, it’s vital to carefully map out the kitchen’s flow and how you move around and work in it. While envisioning your new kitchen’s look, consider its layout and functionality.
Aim to establish a space that suits your lifestyle, enhances your workflow, and offers versatility. Despite the variety of kitchen layouts available, certain principles can be universally applied to ensure efficient design for quick meals.
Think About the Space You’re Dealing With
When preparing for a kitchen remodel, start by evaluating the available space. For a compact kitchen, optimize space usage with compact appliances and smart storage solutions. Conversely, a spacious kitchen allows for design flexibility like adding a kitchen island or creating an open layout.
Irrespective of kitchen size, consider hiring a professional designer to achieve a beautiful and practical kitchen. Alternatively, online kitchen planning tools and DIY videos can also aid in the process. You can find compact and energy-efficient kitchen appliances at https://shop.

Decide on Sink Layout and Appliance
If you have a spacious kitchen, you will have numerous options for arranging your appliances. In our compact kitchen, there were limited variations, which suits me just fine.
Regardless of the kitchen size, it is advisable to keep your sink, dishwasher, rangetop, and fridge nearby. These elements form your “working triangle” since most kitchen tasks occur within this zone.
Having ample open countertop space within this area also provides ample room to prepare and organize items. This design incorporates time-saving meal kits from HelloFresh enabling you to quickly assemble ingredients before cooking.
Use Shades to Zone Your Kitchen
Many enjoy cooking, yet not everyone finds the post-cooking cleanup process pleasant. You can segregate the cooking space from the cleaning area by employing different color tones to delineate specific zones within your kitchen. This adjustment will impart a sense of greater openness and orderliness to your kitchen.
For instance, you might opt for a light white hue for the cooking section and a darker gray tone for the sink vicinity.
In an open-plan kitchen layout, you can utilize color variations to establish clear boundaries without compromising the overall spacious feel of the area.
For instance, incorporating black fixtures such as hot water taps can modernize the sink area, catering to activities like rinsing produce, washing dishes, and cleaning hands.

Design Separate Areas Using an Island Layout
Numerous kitchen layouts exist, yet the island layout is one of the most favored and practical designs. This arrangement establishes separate zones for various tasks, enhancing the kitchen’s efficiency and user experience.
The cooking area usually sits centrally, granting easy reach to the stove, sink, and counter space. Adjacent to it lies the prep zone for food preparation before cooking.
Following suit is the cleanup zone for dishwashing and handwashing, and finally, the storage zone tucked away in the kitchen’s corners for pots, pans, and supplies. Segmenting these areas enhances kitchen organization and efficiency.
Declutter Your Countertops
A messy countertop can turn even the most orderly kitchen into a chaotic space. To clear up your countertops, begin by assessing your daily essentials. Do you require that second toaster? Perhaps a 4-in-1 faucet would save space at your sink.
Once pinpointed your most-used appliances and items, explore inventive storage solutions. Hang utensils on hooks along the backsplash or use chic storage jars for dry goods.
If your countertops still seem cluttered, consider incorporating open shelving to showcase frequently used items that don’t need to be out constantly. Planning a bit lets you easily tidy up your countertops and convert your kitchen into an organized sanctuary.
Design the Layout Based on Your Habits
When considering kitchen layout ideas, consider your habits and how you utilize the space. Do you love cooking or prefer entertaining and mingling in the kitchen? This will greatly influence the layout you opt for.

The layout determines every aspect of the kitchen, its functionality, and usage. If you enjoy music while cooking or hosting, adding speakers to your setup can be a valuable addition.
When embarking on kitchen planning, your initial focus should be on how the space will be utilized, as this will determine the elements to incorporate.
For those inclined towards cooking, the layout will center around a prep island and the stove; whereas, if socializing is key, you may want to incorporate a spacious dining table and conceal certain appliances.
To achieve a stylish and functional design, consider adding sleek, modern furniture accents from The Hairpin Leg Company, which offers durable and aesthetically pleasing leg designs perfect for any kitchen setup.
Endnote
There isn’t a universal kitchen layout that works for everyone. The ideal design for your kitchen hinges on your household’s unique requirements. By exploring various options and factoring in the dimensions and configuration of your kitchen, you can effortlessly discover a layout that aligns with your needs and lifestyle.
illustrarch is your daily dose of architecture. Leading community designed for all lovers of illustration and #drawing.
Submit your architectural projects
Follow these steps for submission your project. Submission FormLatest Posts
The Ultimate Guide to Modern Living Room Furniture: How to Choose, Arrange, and Style Your Space
From choosing the right sofa to mastering furniture layout in small and...
2026 Modern Furniture Trends Interior Designers Are Obsessed With
Explore the defining furniture trends of 2026—from sculptural silhouettes and artisan craftsmanship...
Small Space Furniture Ideas: Modern Design That Works in 2026
Modern furniture for small spaces goes beyond saving square footage—it operates as...
Interior Design Trends 2026: Your Guide to Modern Home Styles
Discover the top interior design trends for 2026, from warm layered spaces...












Leave a comment