- Home
- Articles
- Architectural Portfolio
- Architectral Presentation
- Inspirational Stories
- Architecture News
- Visualization
- BIM Industry
- Facade Design
- Parametric Design
- Career
- Landscape Architecture
- Construction
- Artificial Intelligence
- Sketching
- Design Softwares
- Diagrams
- Writing
- Architectural Tips
- Sustainability
- Courses
- Concept
- Technology
- History & Heritage
- Future of Architecture
- Guides & How-To
- Art & Culture
- Projects
- Interior Design
- Competitions
- Jobs
- Store
- Tools
- More
- Home
- Articles
- Architectural Portfolio
- Architectral Presentation
- Inspirational Stories
- Architecture News
- Visualization
- BIM Industry
- Facade Design
- Parametric Design
- Career
- Landscape Architecture
- Construction
- Artificial Intelligence
- Sketching
- Design Softwares
- Diagrams
- Writing
- Architectural Tips
- Sustainability
- Courses
- Concept
- Technology
- History & Heritage
- Future of Architecture
- Guides & How-To
- Art & Culture
- Projects
- Interior Design
- Competitions
- Jobs
- Store
- Tools
- More
Solena Cabin – Mata by Desterro Arquitetos
Desterro Arquitetos’ Solena Cabin – Mata in Brazil blends immersive nature experiences with sustainable design. Custom interiors, mezzanine bedroom, skylights, and tiered decks create a serene, contemplative retreat in the forest.
Nestled in the rural countryside of Flores da Cunha, in the state of Rio Grande do Sul, the Solena Cabin – Mata forms part of a larger complex designed for short-stay accommodation and immersive experiences in nature. Conceived by Desterro Arquitetos, the cabin emphasizes a deep connection to the surrounding landscape, allowing visitors to engage with the natural environment in a meaningful and multisensory way.
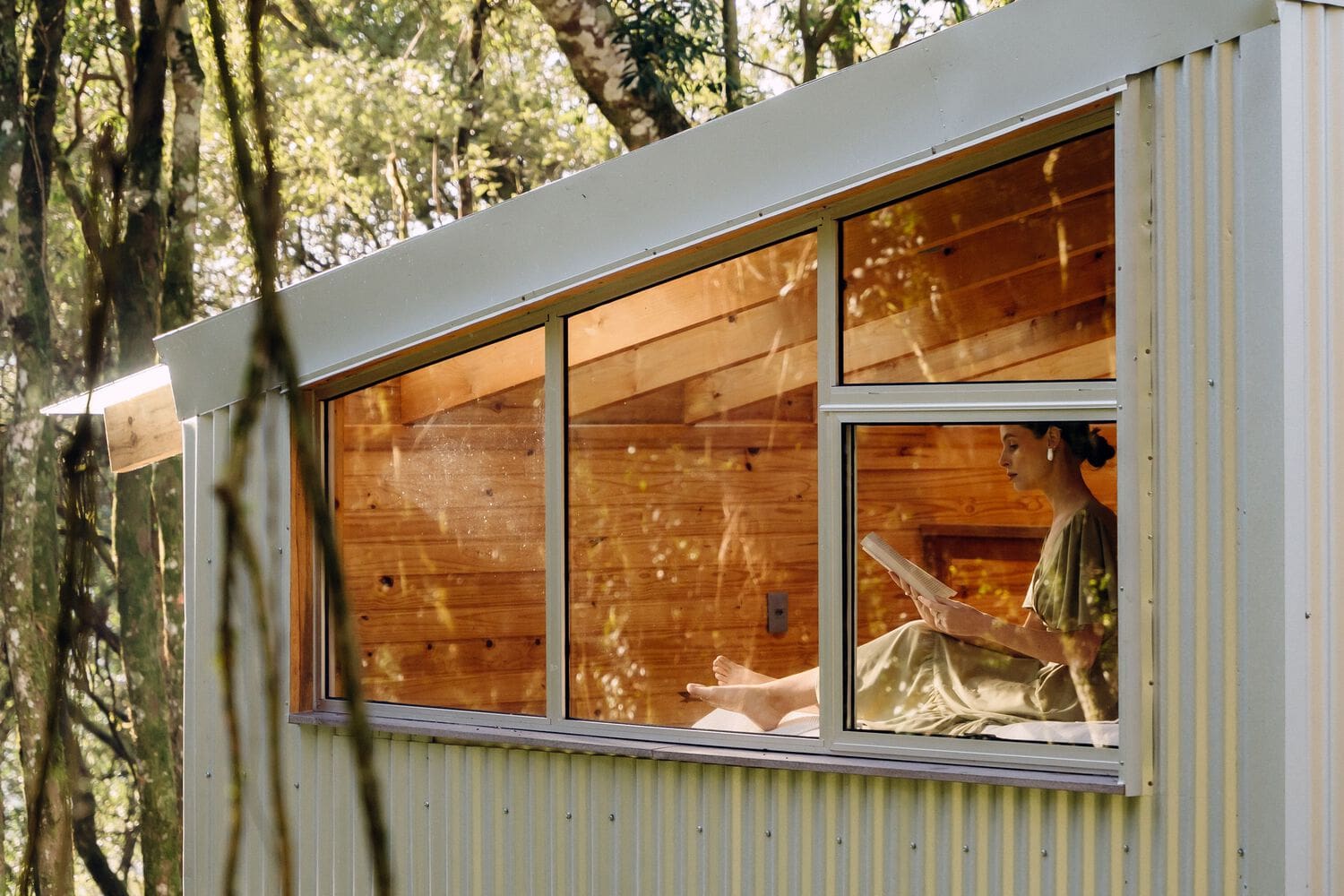
Table of Contents
ToggleConcept and Design Vision
The primary goal of the project was to create a space that offers both comfort and immersion in nature, allowing guests to experience the shifting rhythms of weather, light, and forest sounds. The cabin was designed to provide a complete indoor experience even during rainy or cold days, while the outdoor areas serve to extend and enhance the connection with the surrounding environment. This duality of indoor functionality and outdoor expansion defines the architectural approach.
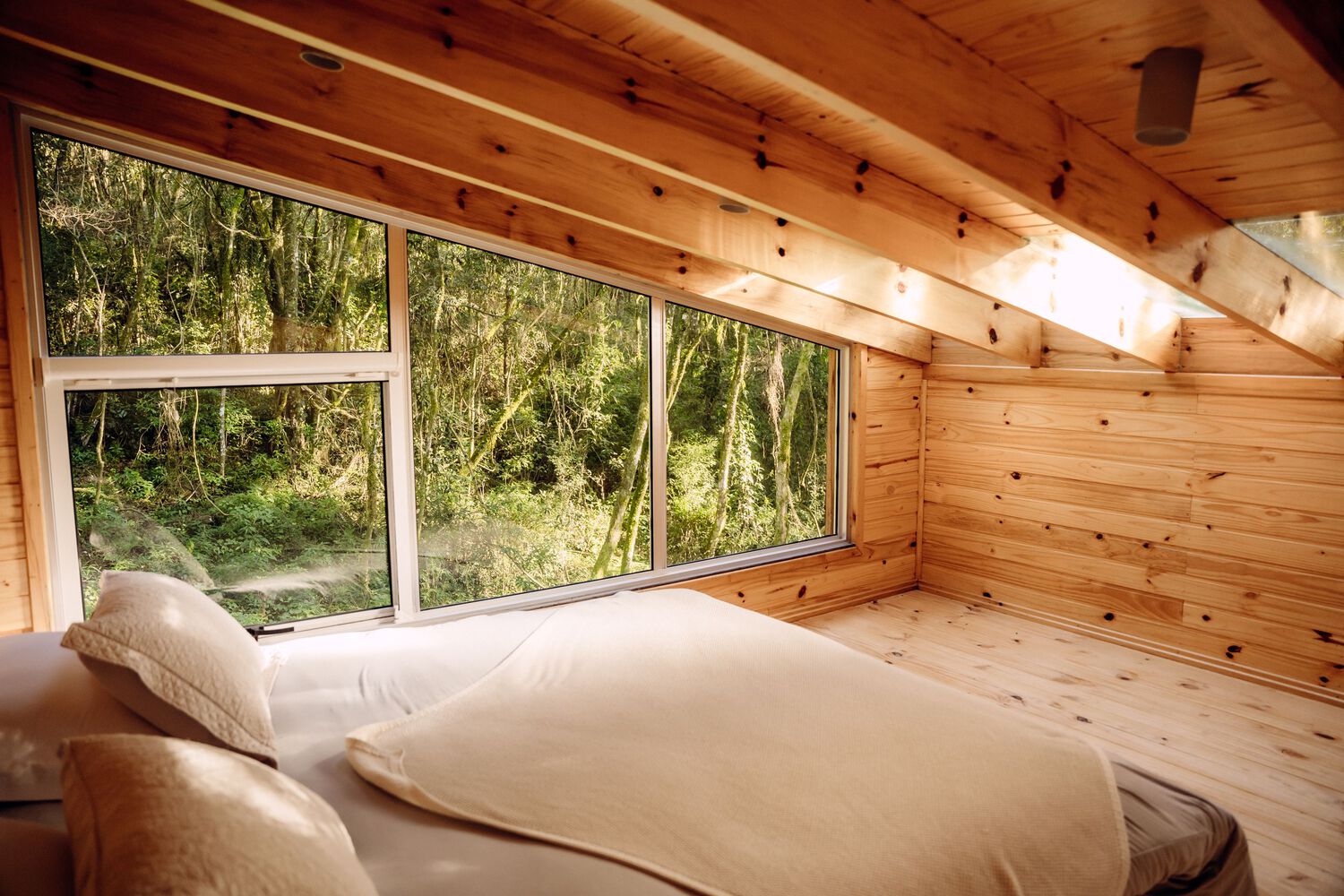
Architectural Layout
The cabin is organized in a single half-gable roof volume, housing the main living area, kitchen, bathroom, and a bedroom located on a mezzanine level. The open-plan design ensures seamless circulation and visual continuity throughout the interior. Large openings at the front of the cabin and a linear skylight running the full length of the structure invite natural light, connect the interior to the sky, and create a fluid dialogue between indoor and outdoor spaces.
A tiered deck surrounds the cabin, offering multiple outdoor experiences: a barbecue area with a wooden dining table, a lounge zone for relaxation, and a stainless steel wood-heated hot tub. These elements extend the cabin’s program beyond its footprint, allowing guests to engage with the landscape and social spaces in diverse ways.

Custom Furniture and Detailing
All furniture and interior elements were designed and built specifically for the site, reinforcing the cabin’s authenticity and harmony with its environment. Custom pieces include the kitchen, staircase, solid wood armchairs, outdoor dining table, and hot tub. The bedroom, tucked above the kitchen and bathroom, is accessed via a Santos Dumont staircase and features a triangular window following the roof slope, offering framed views of the surrounding forest. The bathroom features a floor-to-ceiling window beside the shower, turning daily routines into a therapeutic immersion in nature.
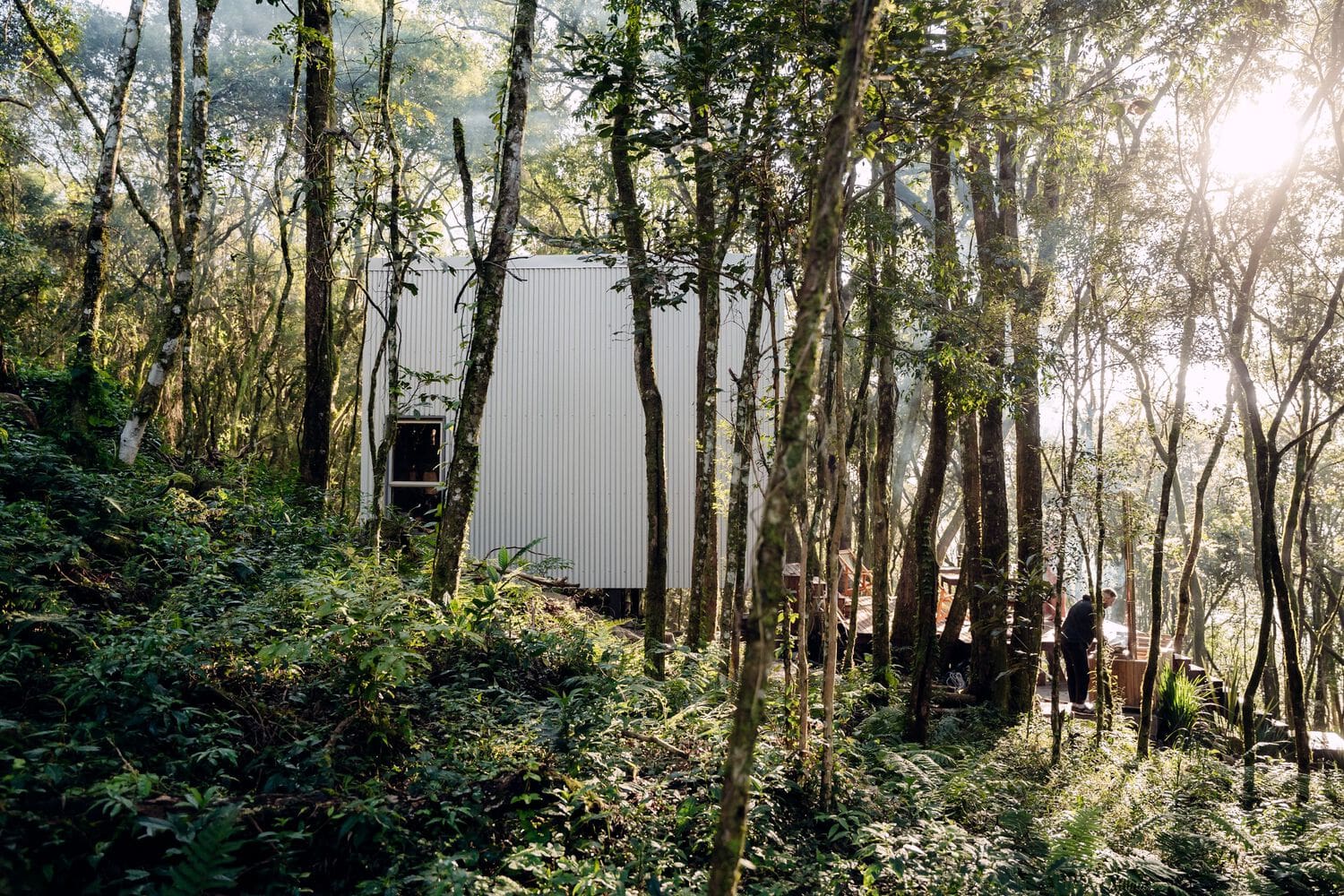
Materiality and Structural Approach
The cabin’s structure combines a light metal frame with a wood-frame enclosure, minimizing contact with the terrain and reducing environmental impact. The assembly includes sawn timber studs, interior wood paneling, rock wool insulation, exterior OSB sheathing, a waterproof membrane, and a metal roof. The wooden interior creates a warm, tactile environment that contrasts with the cabin’s simple, contemporary exterior lines.
Given the region’s cold climate for most of the year, fire is central to the experience. This is expressed through a wood-burning heater inside, a fire pit, a barbecue grill, and a wood-heated hot tub. Additionally, a dry sauna is integrated into the landscape, offering a complementary outdoor experience that deepens the connection between the guests and the natural surroundings.
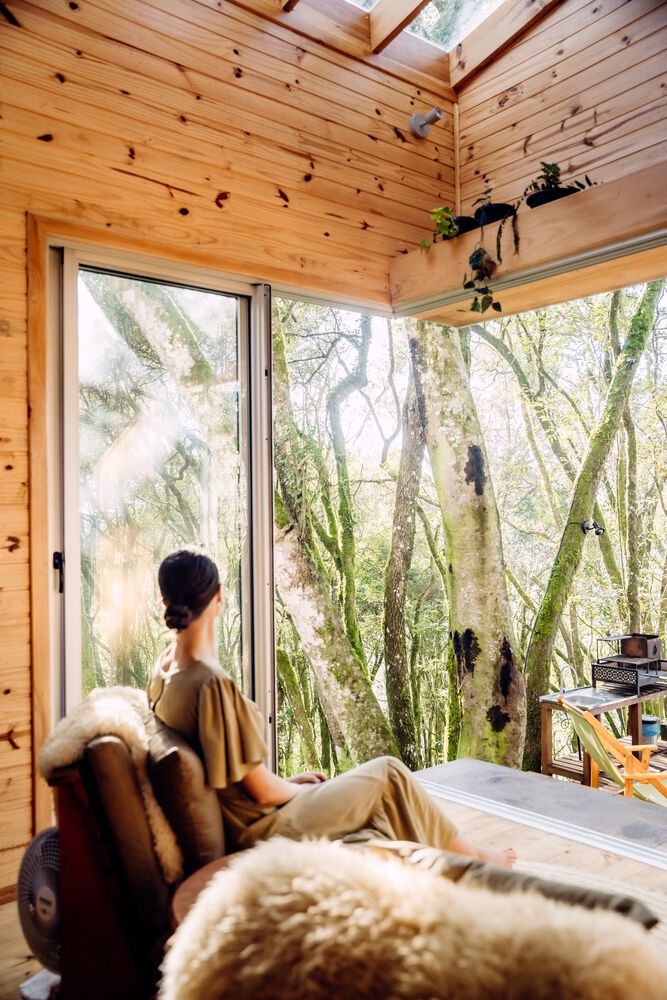
Connection to Nature
Every design decision emphasizes a strong indoor-outdoor connection, ensuring that guests are constantly aware of the forest, weather, and natural light. The slightly elevated metal frame allows the terrain to remain largely untouched, preserving the natural topography and vegetation. Views through windows, skylights, and deck areas create a constant dialogue between interior spaces and the surrounding forest, allowing visitors to slow down, observe, and experience time in a more unhurried manner.
The cabin’s design celebrates the sensory qualities of rural life: the rustling of leaves, the passage of sunlight throughout the day, and the seasonal transformation of the landscape. By combining carefully considered architectural detailing, locally inspired materials, and custom furnishings, Desterro Arquitetos has created a space that is both intimate and expansive, functional and poetic, allowing guests to inhabit the landscape without intruding upon it.
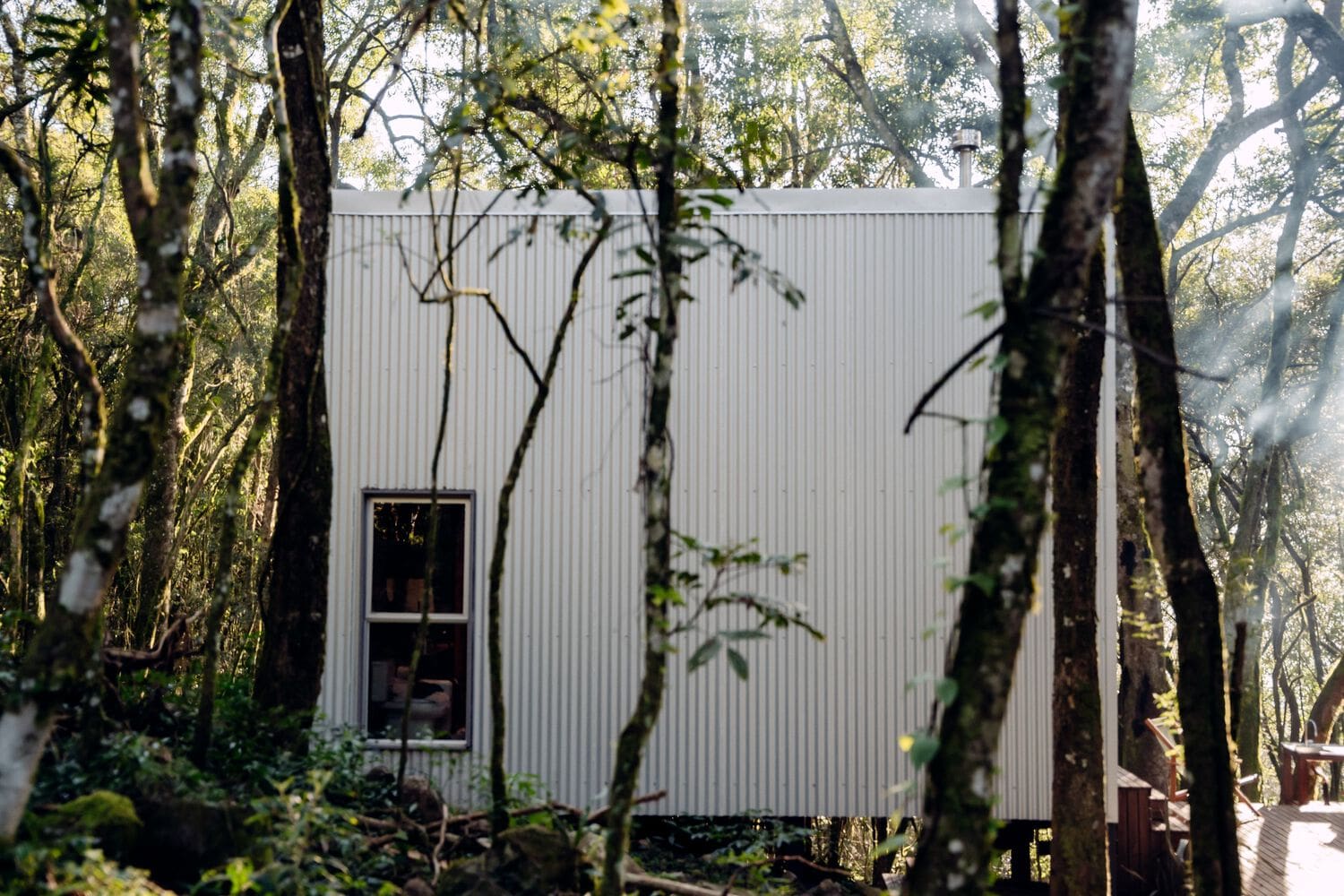
Experience and Atmosphere
Solena Cabin – Mata embodies a philosophy of immersive, contemplative living in harmony with nature. Every element—from the mezzanine bedroom to the skylight, from the tiered deck to the custom hot tub—reinforces the guest’s connection to the environment. The project illustrates how thoughtful design can balance comfort, sustainability, and a profound sense of place, offering visitors a tranquil retreat in the heart of Brazil’s rural landscapes.
Photography: Geórgia L. Thomé
- Architectural retreats Brazil
- Brazilian countryside architecture
- Cabin with forest views
- contemporary cabin design
- custom furniture design
- Desterro Arquitetos
- eco-friendly cabin design
- Flores da Cunha architecture
- Forest-integrated cabin
- Immersive nature cabin
- Indoor-outdoor living
- Mezzanine bedroom cabin
- Nature-connected architecture
- Rural retreat architecture
- Scenic rural accommodation
- Small-scale tourism design
- Solena Cabin Brazil
- Sustainable vacation home
- Timber and metal construction
- Wood and metal cabin
I create and manage digital content for architecture-focused platforms, specializing in blog writing, short-form video editing, visual content production, and social media coordination. With a strong background in project and team management, I bring structure and creativity to every stage of content production. My skills in marketing, visual design, and strategic planning enable me to deliver impactful, brand-aligned results.
Submit your architectural projects
Follow these steps for submission your project. Submission FormLatest Posts
Long Lake Cottage by Dubbeldam Architecture & Design
Long Lake Cottage by Dubbeldam Architecture + Design is an off-grid, accessible...
Merryda by Wiki World: Secret Camp – A Forest Retreat Between Birds and Dreams
In the serene forests of Wuhan, Merryda Wiki World • Secret Camp...
Architecture of Hope: Shigeru Ban’s Paper Log House for Los Angeles
Shigeru Ban’s Paper Log House for Los Angeles transforms paper tubes into...
Casella by Isabelle Berthet-Bondet: A Cabin Between Sea and Mountains
Casella by Isabelle Berthet-Bondet and Marco Lavit is a 19-square-meter modular retreat...


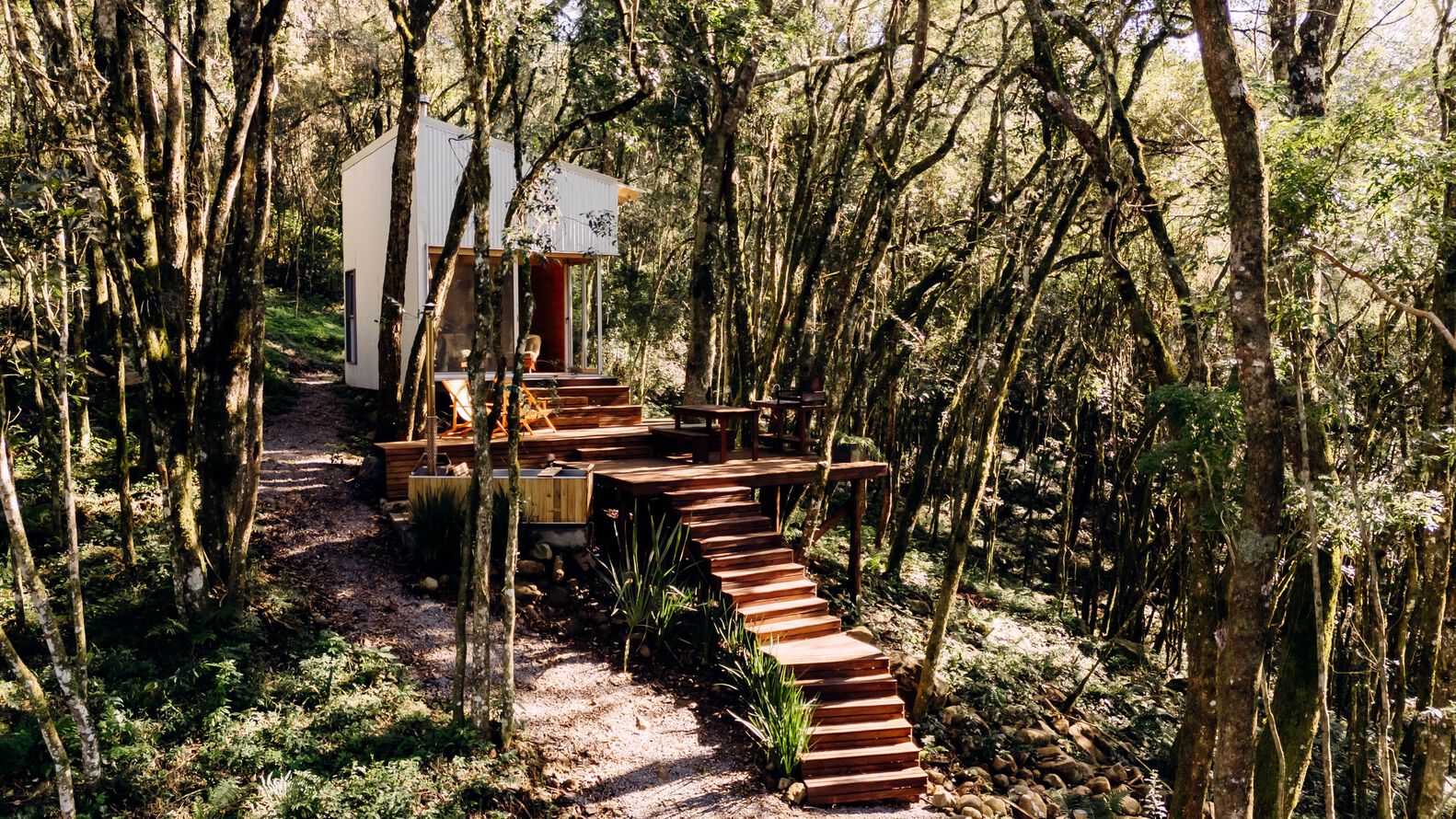

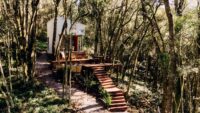


















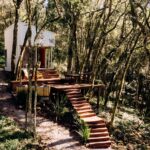





















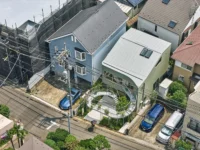



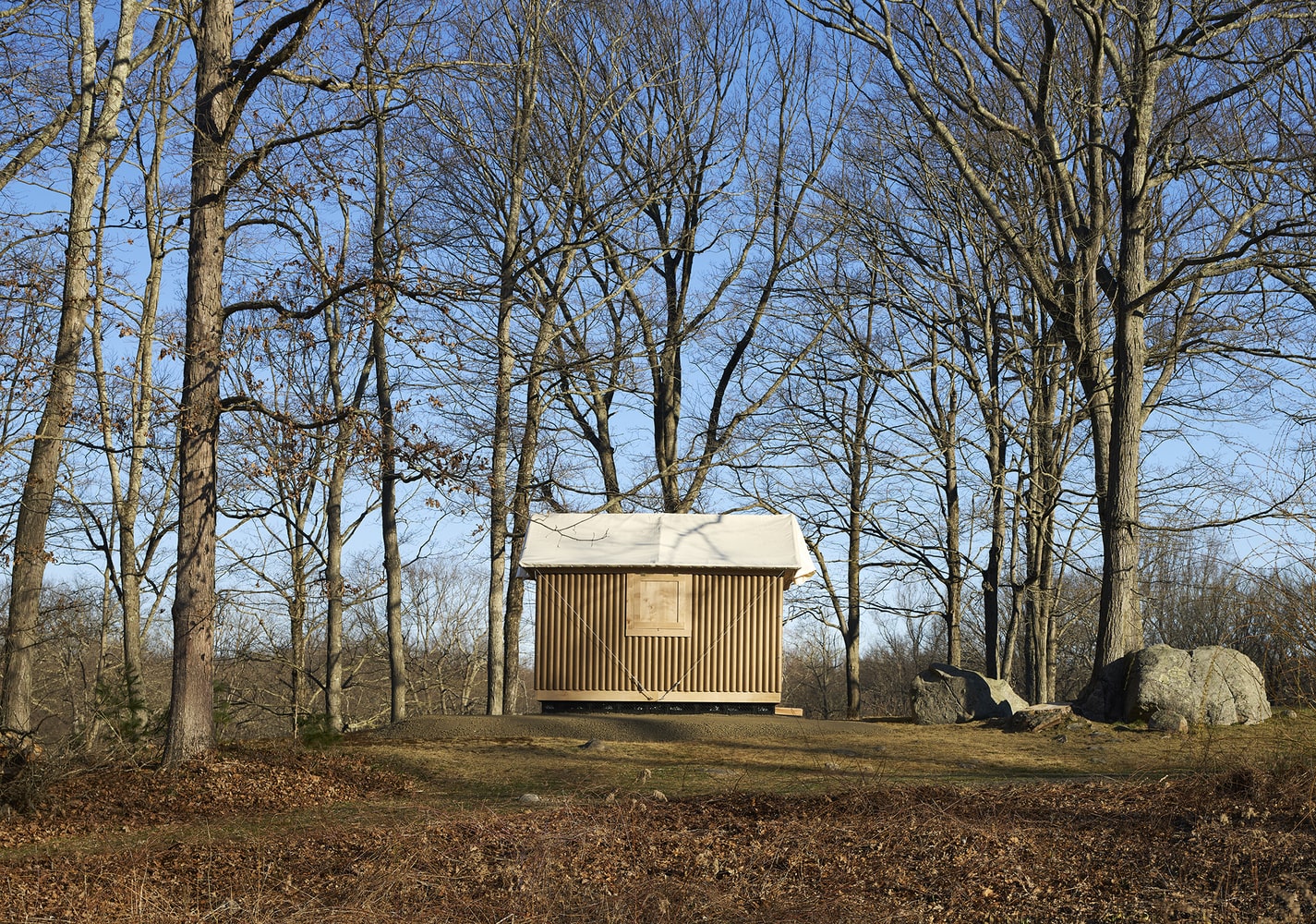
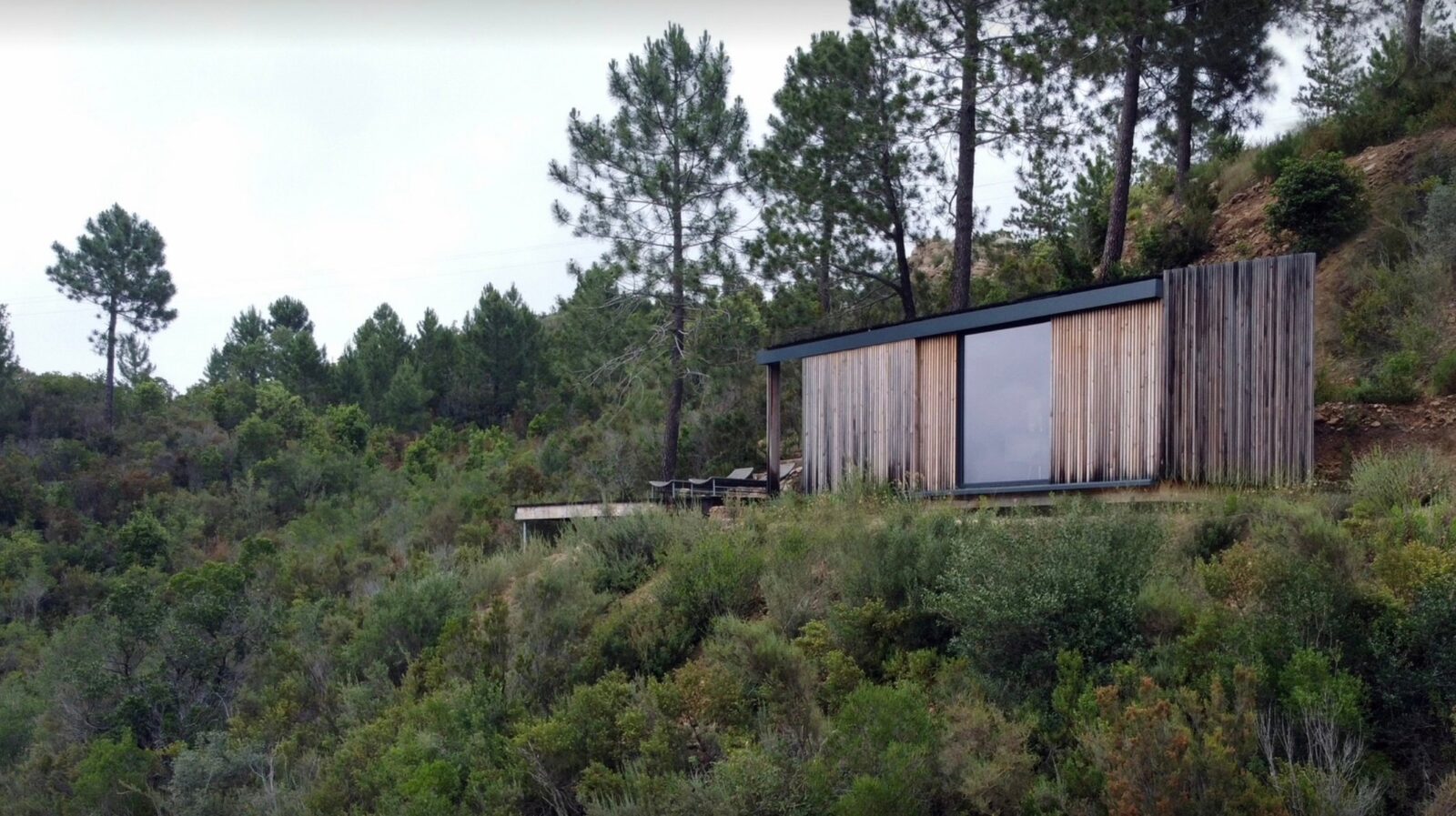
Leave a comment