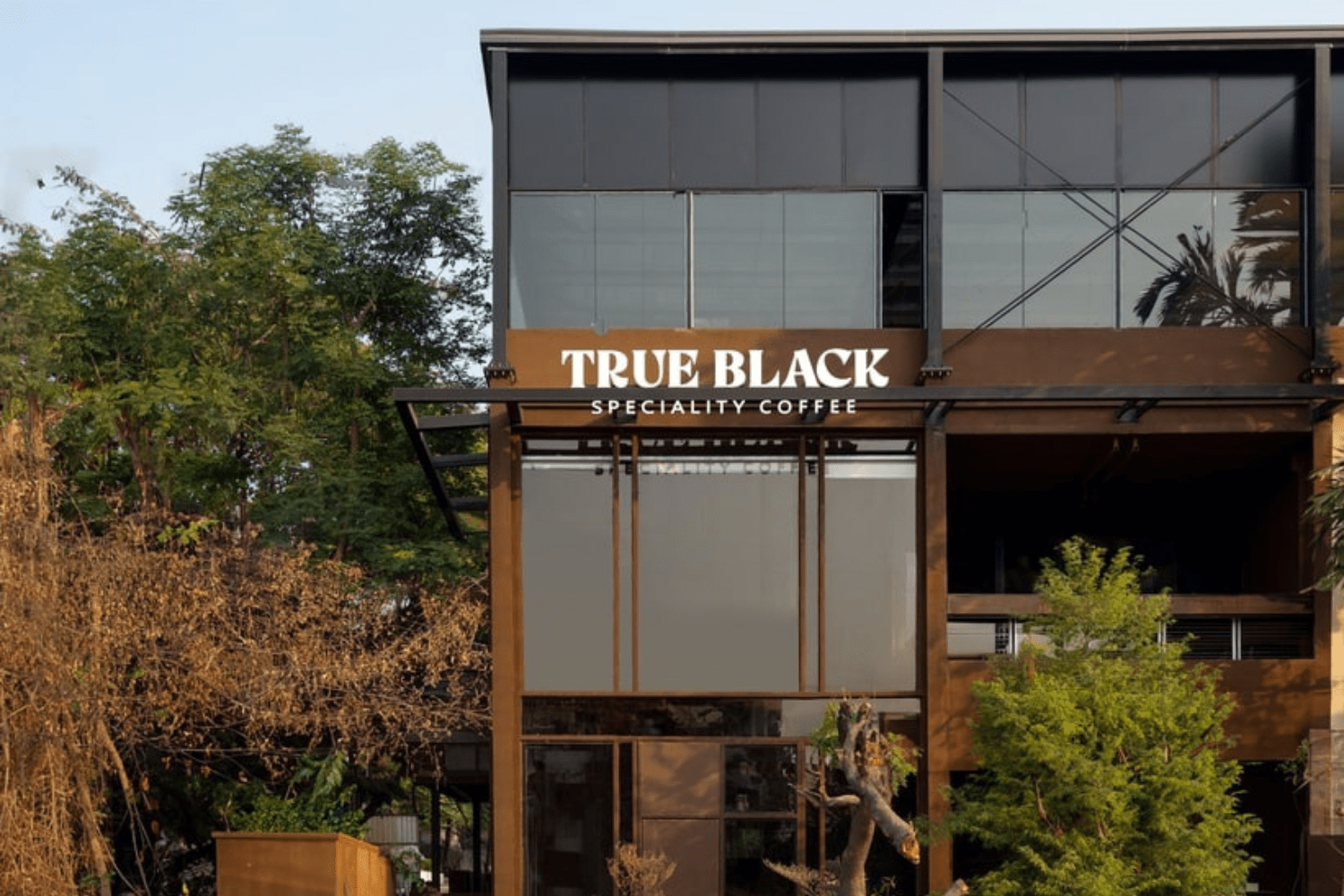- Home
- Articles
- Architectural Portfolio
- Architectral Presentation
- Inspirational Stories
- Architecture News
- Visualization
- BIM Industry
- Facade Design
- Parametric Design
- Career
- Landscape Architecture
- Construction
- Artificial Intelligence
- Sketching
- Design Softwares
- Diagrams
- Writing
- Architectural Tips
- Sustainability
- Courses
- Concept
- Technology
- History & Heritage
- Future of Architecture
- Guides & How-To
- Art & Culture
- Projects
- Interior Design
- Competitions
- Jobs
- Store
- Tools
- More
- Home
- Articles
- Architectural Portfolio
- Architectral Presentation
- Inspirational Stories
- Architecture News
- Visualization
- BIM Industry
- Facade Design
- Parametric Design
- Career
- Landscape Architecture
- Construction
- Artificial Intelligence
- Sketching
- Design Softwares
- Diagrams
- Writing
- Architectural Tips
- Sustainability
- Courses
- Concept
- Technology
- History & Heritage
- Future of Architecture
- Guides & How-To
- Art & Culture
- Projects
- Interior Design
- Competitions
- Jobs
- Store
- Tools
- More
T TIME —— Yakitori & Craft Beer & Private Dinning

The New Restaurant of Old Beijing
Background
T TIME is a comprehensive restaurant with Yakitori, craft beer, and private dinning. It is located at 239 Andingmen Avenue in Beijing. The combination of the old courtyard and the new shops creates a chaotic yet inclusive commercial environment.
Challenges
After the client had demolished half of the old house and added a large flat roof on top of the new sloping roof, they suddenly didn’t know what to do next. After some searching, they approached us with three basic requirements: seating capacity, a finalized plan within a week, and commencement of construction within two weeks. The overall project involves new construction, renovation, interior design and terrace design.

Project Overview
The old courtyard within the second ring road always brings many “surprises” after demolition, including traces of eaves on the ruins, drainage pipes from the Republican era underground, and narrow construction conditions.
The traces left by the eaves of the old house determine the roof design of the new building. The small courtyard on the ground floor and the terrace on the second floor divide the roof of the new building into two parts when it slopes upwards. Besides, the downward slope becomes the eaves of the ground floor courtyard, while the raised eaves serve as a transition to the second-floor terrace. The cracked portion of the eaves also provides unique lighting experiences for the dining space on the second floor.

In order to avoid the large underground pipes and also accommodate dining experience, the position of the structural columns was shifted, leaving as much space as possible for the limited dining area, with the roof echoing two different columns.
Columns, floors and roof of the newly constructed Yakitori & Craft Beer area
The wooden structure of the old door frame at the entrance is preserved, while in other newly constructed areas, the wooden elements and gray bricks of the traditional alley buildings are replaced with new materials. Although the materials have changed, the design team still strive to respect the essence of the original materials as much as possible.

The existing sloping roof area of the courtyard, originally planned to be a private dining area, has been modified by the owner with the addition of a large roof. As there is no time to start over and rebuild, this section will be addressed through interior renovations. The circular opening on the roof will be preserved as a focal point for natural lighting in the private dining area, and it will be enhanced by creating a radial curved skylight that connects with the indoor space. The original interior roof and wooden beams and columns will be preserved, while the four steel columns previously used to support the large roof will be enclosed and transformed into functional components for the private dining area, emphasizing the fusion and contrast between the new white elements and the old wooden ones.
illustrarch is your daily dose of architecture. Leading community designed for all lovers of illustration and #drawing.
Submit your architectural projects
Follow these steps for submission your project. Submission FormLatest Posts
21-24 Nikkakjøkken Restaurant by OFFICE INAINN
21–24 Nikkakjøkken Restaurant by OFFICE INAINN redefines adaptive reuse through a lightweight...
The Eagle Mountain Top Restaurant by Viereck Architects
The Eagle Mountain Top Restaurant by Viereck Architects harmonizes with the alpine...
Dialogue Between Architecture, Art, and Gastronomy: Cozze Ristorante by Hersen Mendes Arquitetura
Cozze Ristorante by Hersen Mendes Arquitetura debuts at CASACOR Brasília 2025, blending...
True Black Coffee Bar by NaaV Studio
NaaV Studio transforms a raw Hyderabad shell into True Black Coffee Bar,...

































Leave a comment