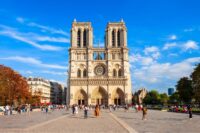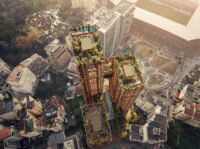- Home
- Articles
- Architectural Portfolio
- Architectral Presentation
- Inspirational Stories
- Architecture News
- Visualization
- BIM Industry
- Facade Design
- Parametric Design
- Career
- Landscape Architecture
- Construction
- Artificial Intelligence
- Sketching
- Design Softwares
- Diagrams
- Writing
- Architectural Tips
- Sustainability
- Courses
- Concept
- Technology
- History & Heritage
- Future of Architecture
- Guides & How-To
- Art & Culture
- Projects
- Interior Design
- Competitions
- Jobs
- Store
- Tools
- More
- Home
- Articles
- Architectural Portfolio
- Architectral Presentation
- Inspirational Stories
- Architecture News
- Visualization
- BIM Industry
- Facade Design
- Parametric Design
- Career
- Landscape Architecture
- Construction
- Artificial Intelligence
- Sketching
- Design Softwares
- Diagrams
- Writing
- Architectural Tips
- Sustainability
- Courses
- Concept
- Technology
- History & Heritage
- Future of Architecture
- Guides & How-To
- Art & Culture
- Projects
- Interior Design
- Competitions
- Jobs
- Store
- Tools
- More
A Brilliance of Light – THE FACETS by BBWORKSPACE
Tucked within the grounds of a well-known gemstone shop in San Kamphaeng, Chiang Mai, The Facets is more than a café—it’s a vibrant spatial interpretation of the world of gems. This renovation and expansion project reimagines architectural expression through the radiant beauty of precious stones.

Table of Contents Show
Tucked within the grounds of a well-known gemstone shop in San Kamphaeng, Chiang Mai, The Facets is more than a café—it’s a vibrant spatial interpretation of the world of gems. This renovation and expansion project reimagines architectural expression through the radiant beauty of precious stones. Drawing from the colors, textures, and shimmer of diamonds, emeralds, sapphires, and other gemstones, the design brings together bold form and sensory nuance, while embedding threads of local culture throughout

Where Gem Geometry Meets Light
The architectural concept unfolds through two distinct yet harmonized volumes:
The Renovated Wing
The original structure is redefined with a crystalline identity. Clear glass blocks in two alternating sizes create a prismatic façade, transforming the building into a softly glowing vessel. A restrained palette of silver, white, and translucency allows light to animate the interior and exterior—much like a gemstone illuminated in its display.
The Extension
Inspired by the precision-cut facets of a diamond, the new volume is constructed with a steel frame and wrapped in acrylic panels coated in dichroic film. These panels shift color throughout the day, reacting to the movement of the sun. As a result, the addition becomes a dynamic skin of iridescent light—an ever-changing jewel in architectural form.

Unearthing Beauty in the Raw
The interior space is a poetic journey into the origins of a gem, referencing the moment before it’s polished. Textured wall finishes evoke the surfaces of underground caverns and mineral veins, grounding the design in the idea of raw earth. The dominant use of white paired with glimmering materials represents the transition from uncut stone to luminous crystal.
A sharply faceted bar clad in mirrored aluminum throws light across the floor, echoing a diamond’s sparkle. Overhead, suspended acrylic panels move subtly with the breeze, casting shifting reflections like refracted sunlight through a gemstone. Furniture pieces are sculpted in forms reminiscent of raw minerals, coated in reflective laminates and tinted acrylics that mirror specific gem tones—emerald green, amethyst purple, aquamarine blue—creating a space that is both airy and radiant.

Nature as a Silent Frame
Around the café, the landscape design offers a gentle counterbalance to the architecture’s brilliance. A collection of lush, green foliage provides organic softness to the geometric forms. A freeform pond snakes between seating areas, mirroring the building’s glow and connecting nature with design through stillness and reflection. The garden integrates handcrafted local materials, such as curved walls made from handmade clay bricks, rooting the contemporary structure in regional craftsmanship and cultural continuity.

A Café Transformed into a Cultural Gem
The Facets is not merely a place to enjoy coffee—it is a luminous object embedded in the landscape, translating the language of gemstones into architecture. It captures light, refracts memory, and reflects the spirit of place. Through material, geometry, and cultural sensibility, it creates an immersive environment where architecture becomes an emotional and aesthetic experience.
Photographs:Rungkit Charoenwat
- architectural brilliance in light
- architectural light installation
- BBWORKSPACE design
- BBWORKSPACE facade project
- building envelope innovation
- contemporary facade lighting
- digital facade design
- dynamic lighting architecture
- energy-efficient facade lighting
- experiential architecture lighting
- façade illumination techniques
- ight-inspired architecture
- illuminated building design
- interactive light facade
- LED facade integration
- lighting as architecture
- modern facade aesthetics
- sustainable light design
- THE FACETS project
- urban light sculpture
I create and manage digital content for architecture-focused platforms, specializing in blog writing, short-form video editing, visual content production, and social media coordination. With a strong background in project and team management, I bring structure and creativity to every stage of content production. My skills in marketing, visual design, and strategic planning enable me to deliver impactful, brand-aligned results.
Submit your architectural projects
Follow these steps for submission your project. Submission FormLatest Posts
Chongqing Luxerivers Café by Wide Horizon & Epiphany Architects
Positioned where Chongqing's mountains meet elevated highways, the Luxi Lake Café emerges...
21-24 Nikkakjøkken Restaurant by OFFICE INAINN
21–24 Nikkakjøkken Restaurant by OFFICE INAINN redefines adaptive reuse through a lightweight...
The Eagle Mountain Top Restaurant by Viereck Architects
The Eagle Mountain Top Restaurant by Viereck Architects harmonizes with the alpine...
Dialogue Between Architecture, Art, and Gastronomy: Cozze Ristorante by Hersen Mendes Arquitetura
Cozze Ristorante by Hersen Mendes Arquitetura debuts at CASACOR Brasília 2025, blending...

































Leave a comment