- Home
- Articles
- Architectural Portfolio
- Architectral Presentation
- Inspirational Stories
- Architecture News
- Visualization
- BIM Industry
- Facade Design
- Parametric Design
- Career
- Landscape Architecture
- Construction
- Artificial Intelligence
- Sketching
- Design Softwares
- Diagrams
- Writing
- Architectural Tips
- Sustainability
- Courses
- Concept
- Technology
- History & Heritage
- Future of Architecture
- Guides & How-To
- Art & Culture
- Projects
- Interior Design
- Competitions
- Jobs
- Store
- Tools
- More
- Home
- Articles
- Architectural Portfolio
- Architectral Presentation
- Inspirational Stories
- Architecture News
- Visualization
- BIM Industry
- Facade Design
- Parametric Design
- Career
- Landscape Architecture
- Construction
- Artificial Intelligence
- Sketching
- Design Softwares
- Diagrams
- Writing
- Architectural Tips
- Sustainability
- Courses
- Concept
- Technology
- History & Heritage
- Future of Architecture
- Guides & How-To
- Art & Culture
- Projects
- Interior Design
- Competitions
- Jobs
- Store
- Tools
- More
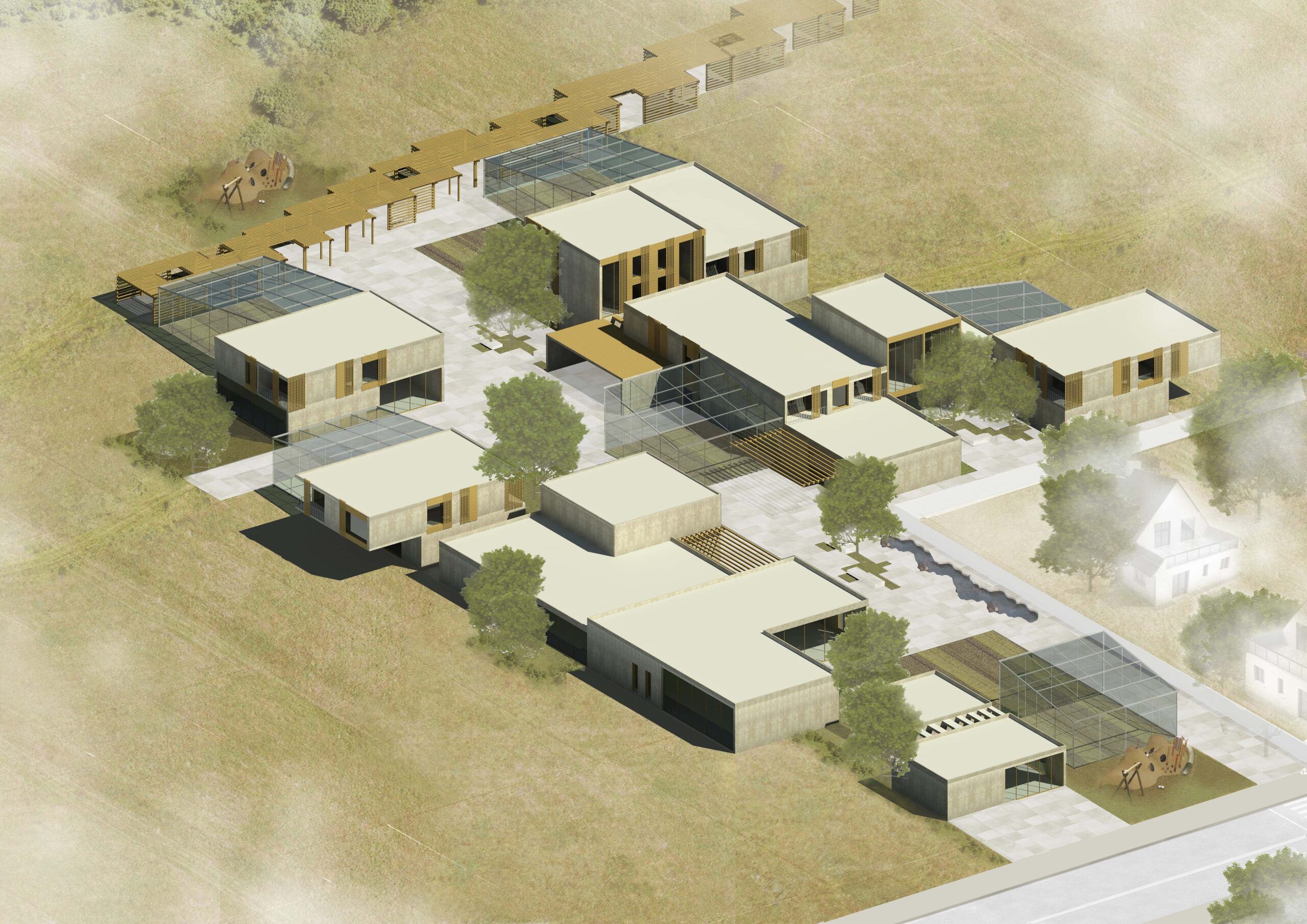
In urban and architectural design studio the aim was to revitalize concept of co-living and socializing habitat in one of the neighborhoods of Tirana, Jordan Misja. After analyzing the `spirit of the place´ it was interesting identifying (physical + social) local patterns (spatial/physical + social) that encourage or discourage co-living dimension in the neighborhood.

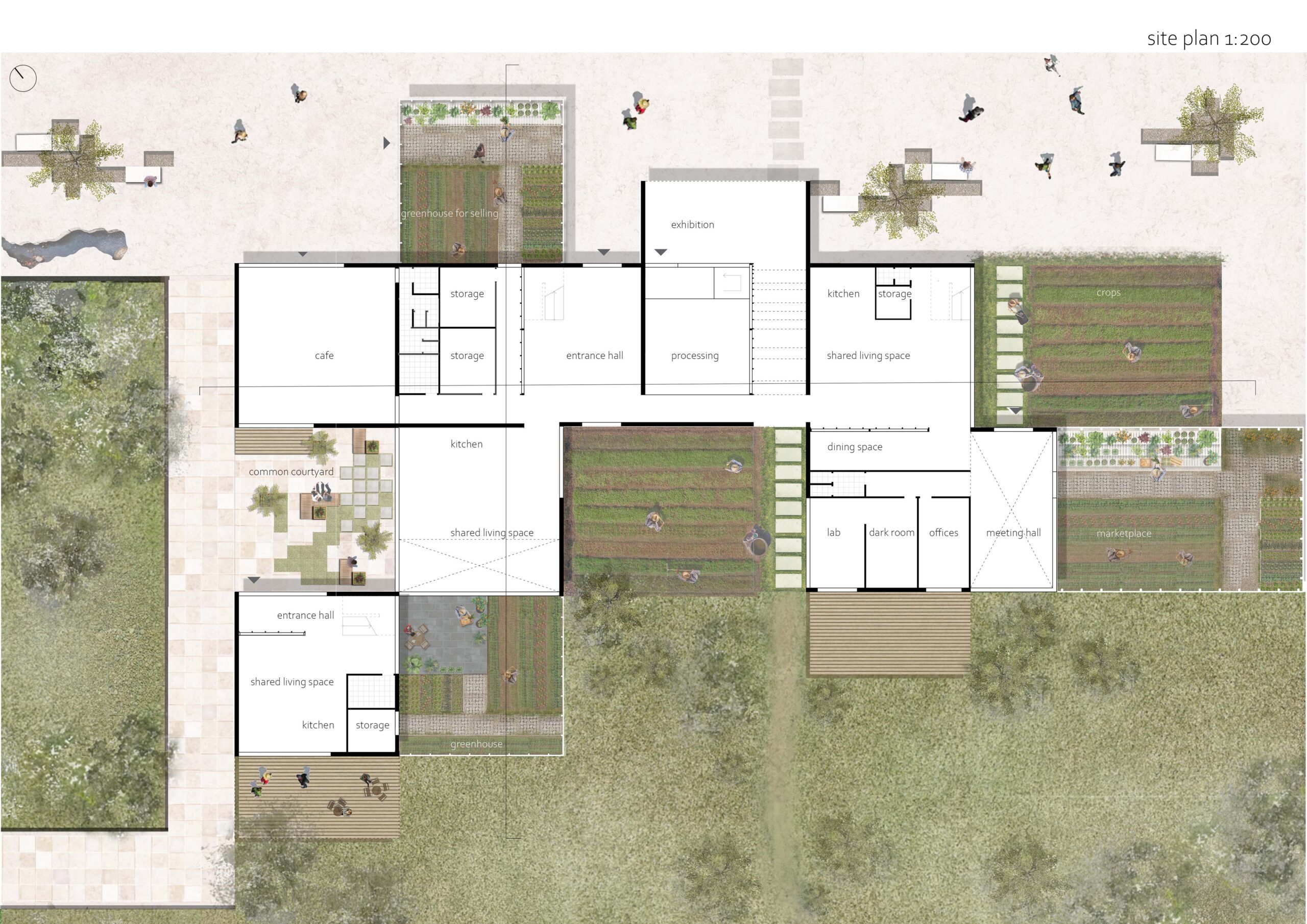
Upon these a design was proposed, creating a system of spaces, activities and relationships within defined area. This system includes a variety of functions and users, forming a community. The program include a system of different public open spaces that act as: a connecting network, generate different activities (playing, sitting, watching, gathering, events, sports,…) in sub-districts and respond to the needs of different target groups. Larger open spaces are integrated in this system.


A set of functions and activities that are different but complementary to each other and create a small living habitat for the neighborhood. Residential functions: new units that proposes the cohousing approach. Plus programs: the plus programs include a variety of functions that act as common spaces and services for different activities and users as: commercial + co-living educational activities, recreational + entertainment. Also the integration of principles from Alexander, Gehl, soft city in the proposal is fundamental.
illustrarch is your daily dose of architecture. Leading community designed for all lovers of illustration and #drawing.
Submit your architectural projects
Follow these steps for submission your project. Submission FormLatest Posts
House in Nakano: A 96 m² Tokyo Architecture Marvel by HOAA
Table of Contents Show Introduction: Redefining Urban Living in TokyoThe Design Challenge:...
Bridleway House by Guttfield Architecture
Bridleway House by Guttfield Architecture is a barn-inspired timber extension that reframes...
Community Housing in Villy by Madeleine architectes & Studio Francois Nantermod
A cooperative housing project in Villy transforms a grandfather’s home into the...
BINÔME Multi-residence by APPAREIL architecture
Binôme by APPAREIL Architecture is a five-unit residential building that redefines soft...


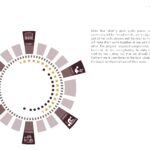



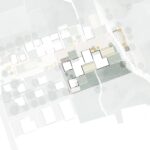
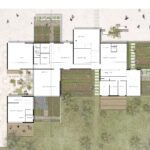



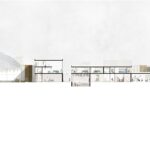








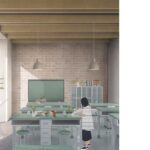







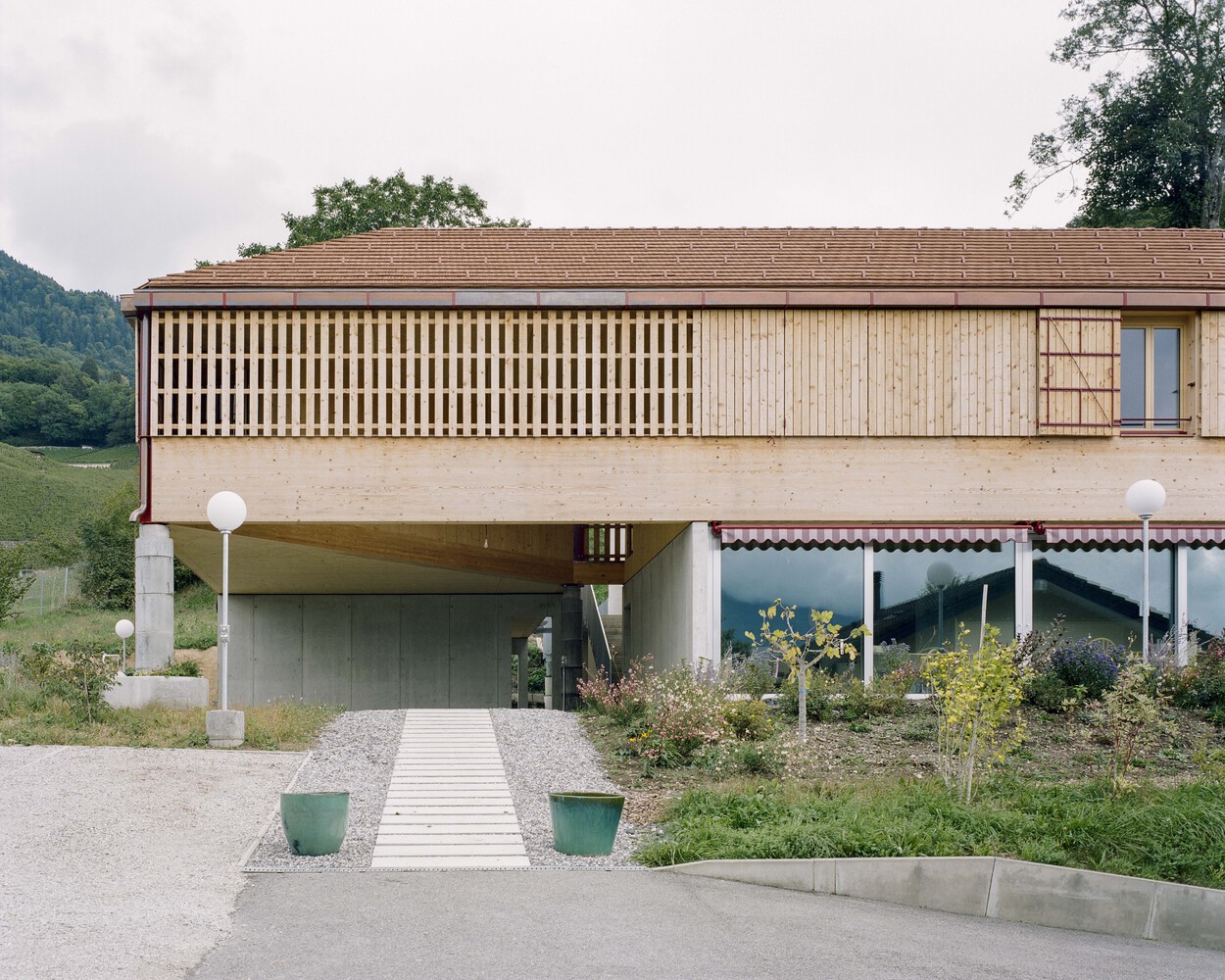

Leave a comment