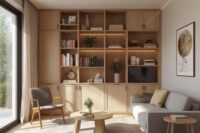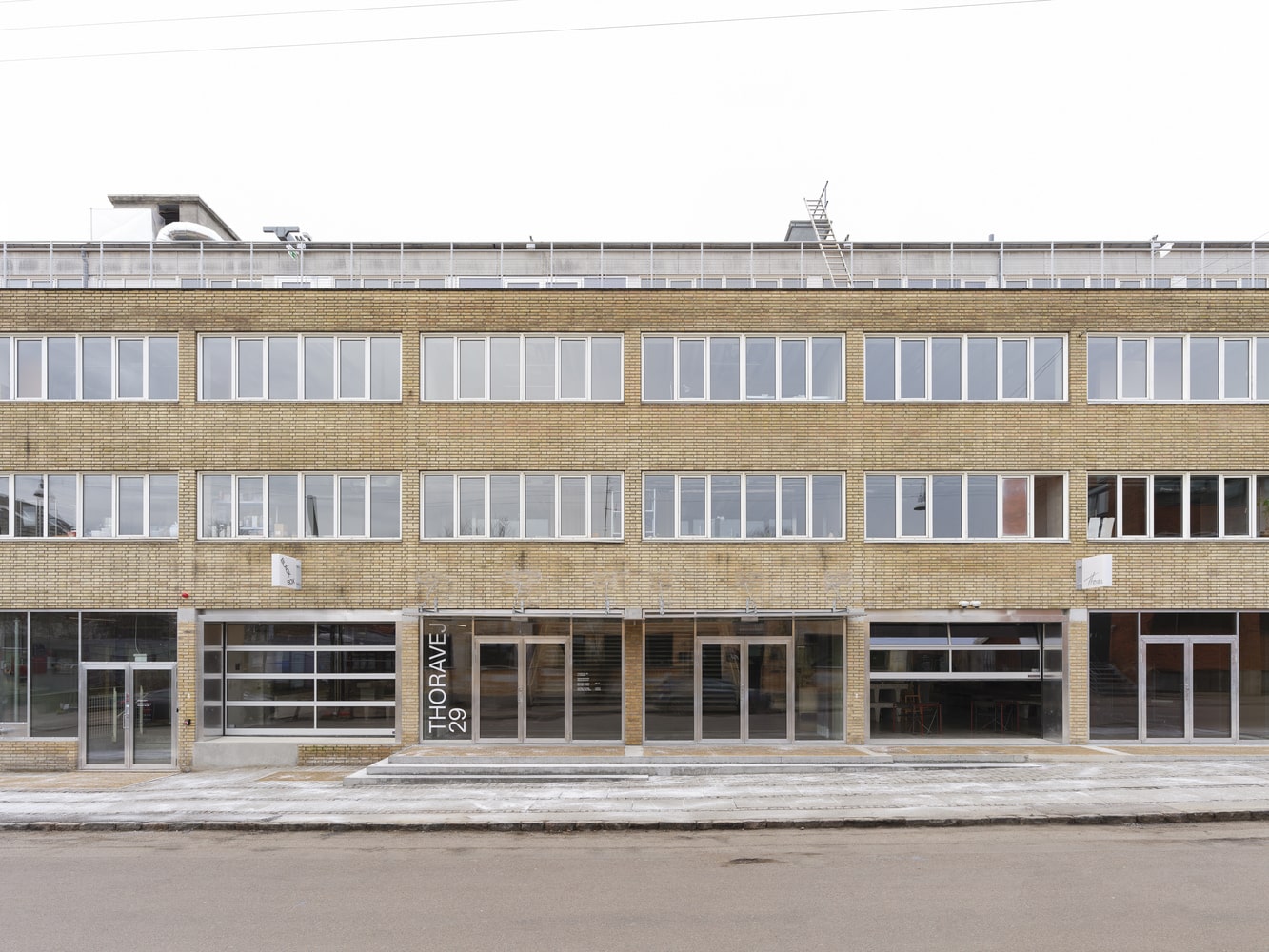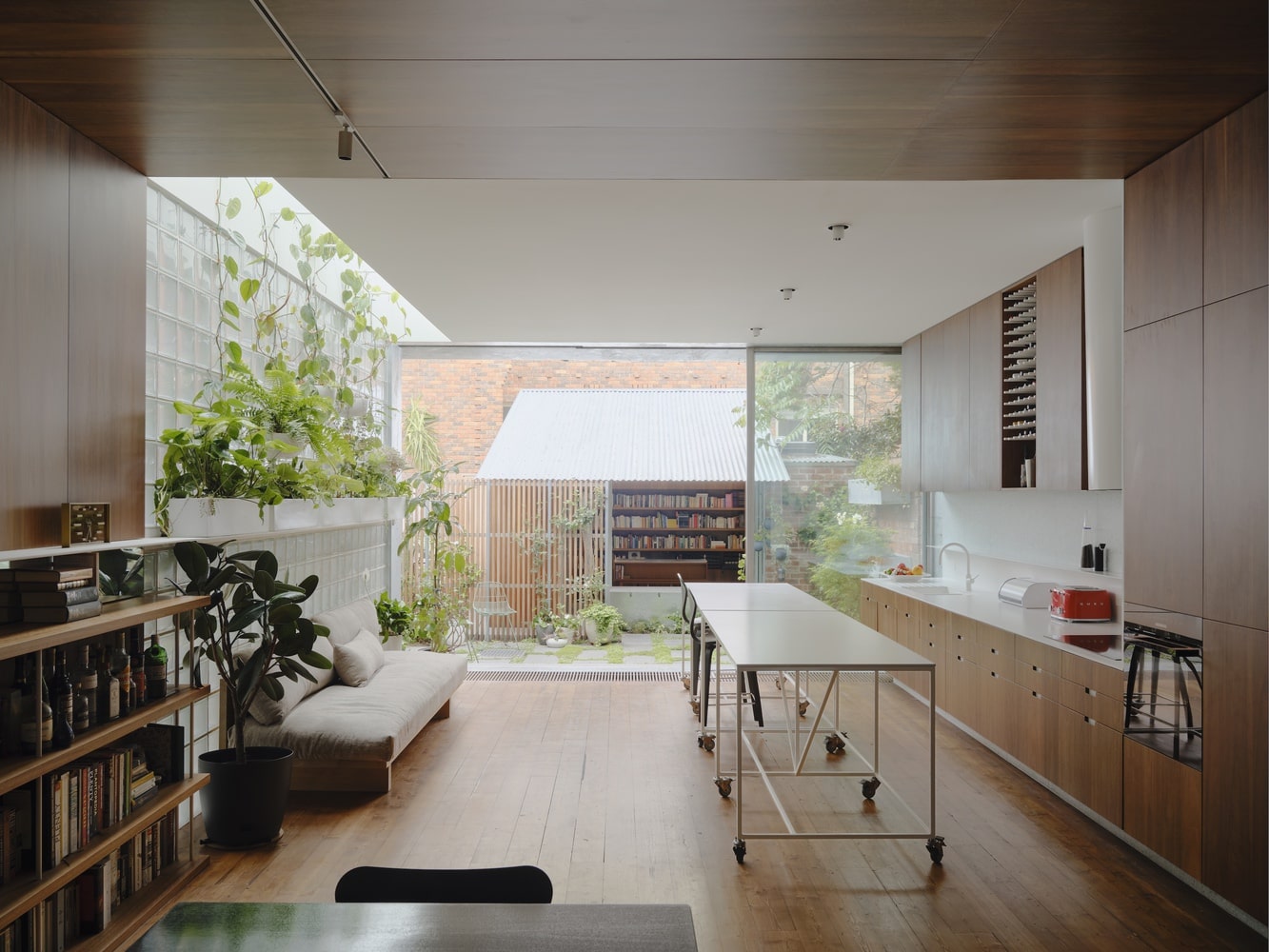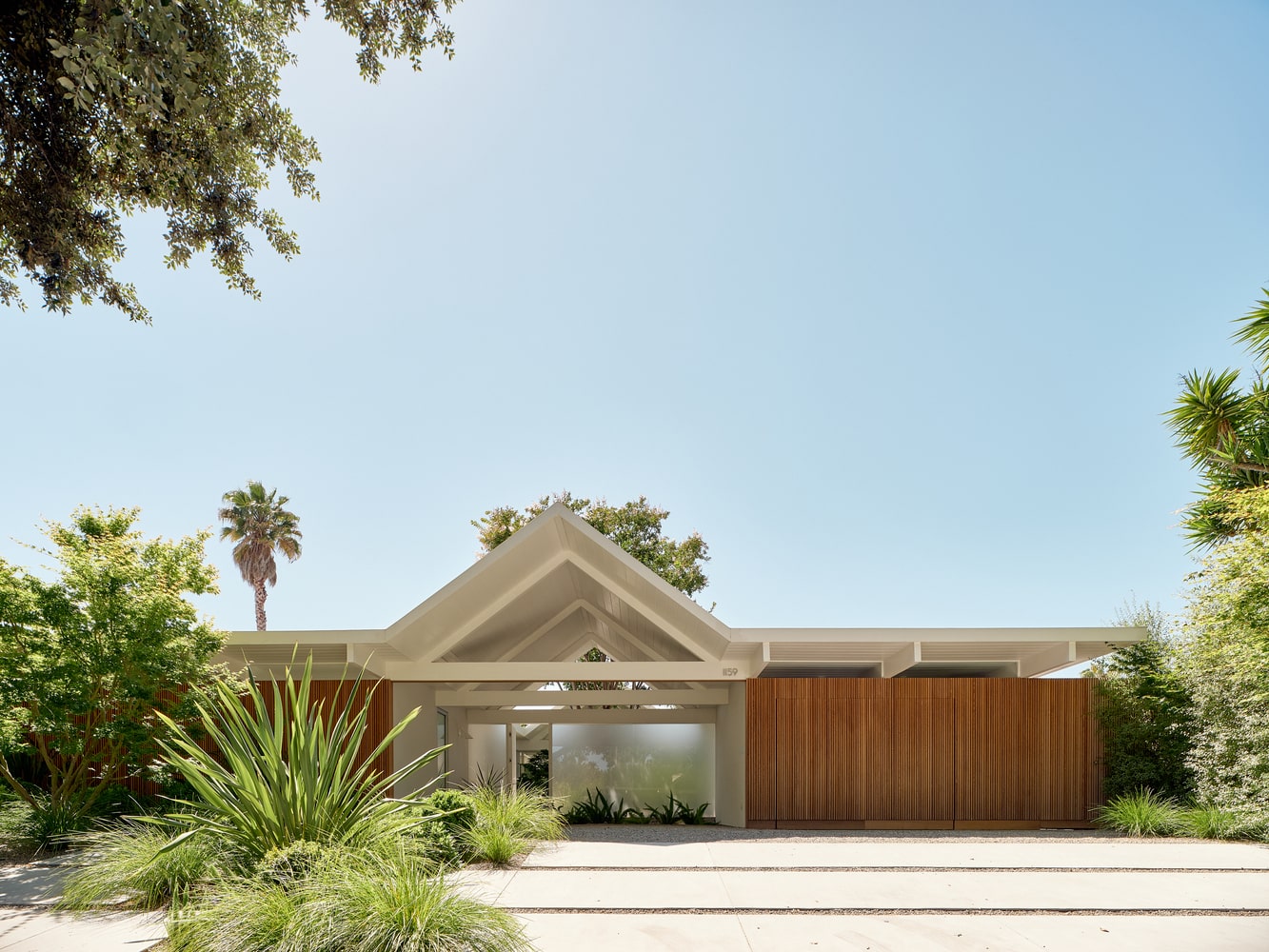- Home
- Articles
- Architectural Portfolio
- Architectral Presentation
- Inspirational Stories
- Architecture News
- Visualization
- BIM Industry
- Facade Design
- Parametric Design
- Career
- Landscape Architecture
- Construction
- Artificial Intelligence
- Sketching
- Design Softwares
- Diagrams
- Writing
- Architectural Tips
- Sustainability
- Courses
- Concept
- Technology
- History & Heritage
- Future of Architecture
- Guides & How-To
- Art & Culture
- Projects
- Interior Design
- Competitions
- Jobs
- Store
- Tools
- More
- Home
- Articles
- Architectural Portfolio
- Architectral Presentation
- Inspirational Stories
- Architecture News
- Visualization
- BIM Industry
- Facade Design
- Parametric Design
- Career
- Landscape Architecture
- Construction
- Artificial Intelligence
- Sketching
- Design Softwares
- Diagrams
- Writing
- Architectural Tips
- Sustainability
- Courses
- Concept
- Technology
- History & Heritage
- Future of Architecture
- Guides & How-To
- Art & Culture
- Projects
- Interior Design
- Competitions
- Jobs
- Store
- Tools
- More
Sakuragawa Apartment Renovation by Osaka Design Department
Discover how Osaka Design Department transformed a 60m² apartment into a serene, multi-level urban retreat. Through light, natural materials, and a skip-floor layout, this compact home balances privacy, flow, and connection to nature—redefining small-space living in the heart of Osaka.
Table of Contents Show
In the heart of Osaka, the Sakuragawa Apartment Renovation by Osaka Design Department redefines what it means to live well in a small urban space. Occupying just 60 square meters, the apartment exemplifies how thoughtful design can enrich everyday life—not through surface embellishment, but by carefully choreographing movement, light, and material transitions. This is not merely a renovation; it is a spatial reimagination that brings fluidity, emotional depth, and harmony to compact urban living.

Designing with Light, Shadow, and Motion
An Architecture of Subtle Transformation
The project’s strength lies in its delicate orchestration of light and shadow, which enhances not only depth perception but also the emotional experience of the space. Natural light is skillfully directed to create moments of intimacy and expansion. Rather than treating daylight as a static feature, the architects embraced its dynamic nature—allowing it to evolve with time and season, and to interact with the surfaces and materials of the home.
Nature as a Spatial Partner
At the core of the renovation is the relationship between the interior and the surrounding natural elements. The flowing river to the south and the silhouettes of trees on the terrace become spatial anchors—ever-shifting, yet gently framing the home in a rhythm that connects residents to the natural world. These environmental elements are not decorative add-ons but are intentionally integrated into the composition, informing the sense of time, space, and movement throughout the day.

Vertical Expansion Through a Skip-Floor Strategy
Unlocking a Three-Dimensional Living Experience
A pivotal intervention in the renovation was the creation of a skip-floor configuration. By opening up the previously enclosed storage loft and inserting a mid-level room, the architects introduced vertical layering into the layout. This approach adds a new dimension to the apartment, making it feel more expansive than its modest footprint suggests.
From the lower level, sightlines extend toward the river view and upward to the loft, creating a continuous visual and spatial flow. The variation in levels not only enriches the user experience but also serves practical functions—offering distinct zones for rest, work, and contemplation while maintaining an overarching sense of unity.
Thoughtful Zoning: Open Social Spaces and Intimate Private Areas
Light-Filled Communal Zones
The entrance and kitchen areas have been opened to allow natural light and airflow to permeate the core of the apartment. This openness fosters a sense of clarity and lightness, making daily routines more enjoyable and less constrained.
Compact, Intentional Private Spaces
In contrast, the bedroom and bathroom are designed to be compact and secluded. This contrast in scale guides the resident’s spatial journey, providing a rhythm of openness and enclosure, light and shadow, public and private. The transition between these zones feels intuitive, shaped by subtle changes in materials and elevation.

A Seamless Indoor-Outdoor Dialogue
The Terrace as an Extension of the Home
One of the apartment’s defining features is its private rooftop terrace, which has been reimagined as a soft threshold between the interior and the city. A screen of deciduous plants provides seasonal variation and privacy while inviting the outdoors into the home. The dark-toned deck, which continues the indoor flooring, blurs the boundary between inside and out. As a result, the living space naturally extends outward, offering a place for rest, gardening, or quiet reflection.
Material Palette: Warm, Tactile, and Aging Gracefully
An Architecture That Matures Over Time
The renovation places a strong emphasis on natural materials—solid wood, woven rattan, and diatomaceous earth—which were chosen for their textural richness and ability to age with beauty. These materials respond to the shifting light throughout the day, constantly changing in tone and texture, and reinforcing a connection to nature.
Geometry as a Quiet Unifier
In both small details and larger design gestures, the architects employed a composed geometry that includes curved and straight lines. This consistent language appears in cabinetry, built-in furniture, and wall transitions, giving the home a quiet but cohesive identity.

A Quietly Radical Urban Dwelling
Modest in Scale, Rich in Experience
The Sakuragawa Apartment stands as a powerful example of how careful spatial thinking can transform a compact interior into a multi-layered living environment. Rather than imposing luxury through materials or size, it offers richness through movement, perception, and natural connection.
This is a home that feels grounded, adaptable, and gently attuned to its surroundings—ideal for modern city dwellers seeking balance between urban life and inner calm. Through intelligent planning and a poetic sensibility, Osaka Design Department has created a space that is as emotionally resonant as it is functionally refined.
Photography: Tatsuya Tabii
- Apartment Flow and Zoning
- Compact Living Solutions
- indoor-outdoor connection
- Japanese Apartment Renovation
- Japanese Loft Renovation
- Light and shadow architecture
- Minimalist Urban Apartment
- Natural Materials in Interiors
- Osaka Interior Design
- Rattan and Wood Interiors
- Sakuragawa Apartment
- Skip Floor Apartment Design
- Small Space Architecture
- Space-Saving Japanese Design
- Sustainable Japanese Design
- Terrace Integration in Apartments
- Tiny Apartment Transformation
- Urban Apartment with Terrace
- Vertical Living Design
- Warm Minimalism
I create and manage digital content for architecture-focused platforms, specializing in blog writing, short-form video editing, visual content production, and social media coordination. With a strong background in project and team management, I bring structure and creativity to every stage of content production. My skills in marketing, visual design, and strategic planning enable me to deliver impactful, brand-aligned results.
Submit your architectural projects
Follow these steps for submission your project. Submission FormLatest Posts
Stefan Żeromski Theatre by WXCA
Revitalised by WXCA, the Stefan Żeromski Theatre in Kielce combines meticulous heritage...
Thoravej 29 by pihlmann architects
pihlmann architects’ Thoravej 29 in Copenhagen transforms a 1967 factory into a...
Mess Hall by Architecture Architecture
Mess Hall by Architecture Architecture transforms a Victorian terrace into a light-filled,...
Twin Gable House by Ryan Leidner Architecture
The Twin Gable House by Ryan Leidner Architecture is a sensitive renovation...



















































Leave a comment