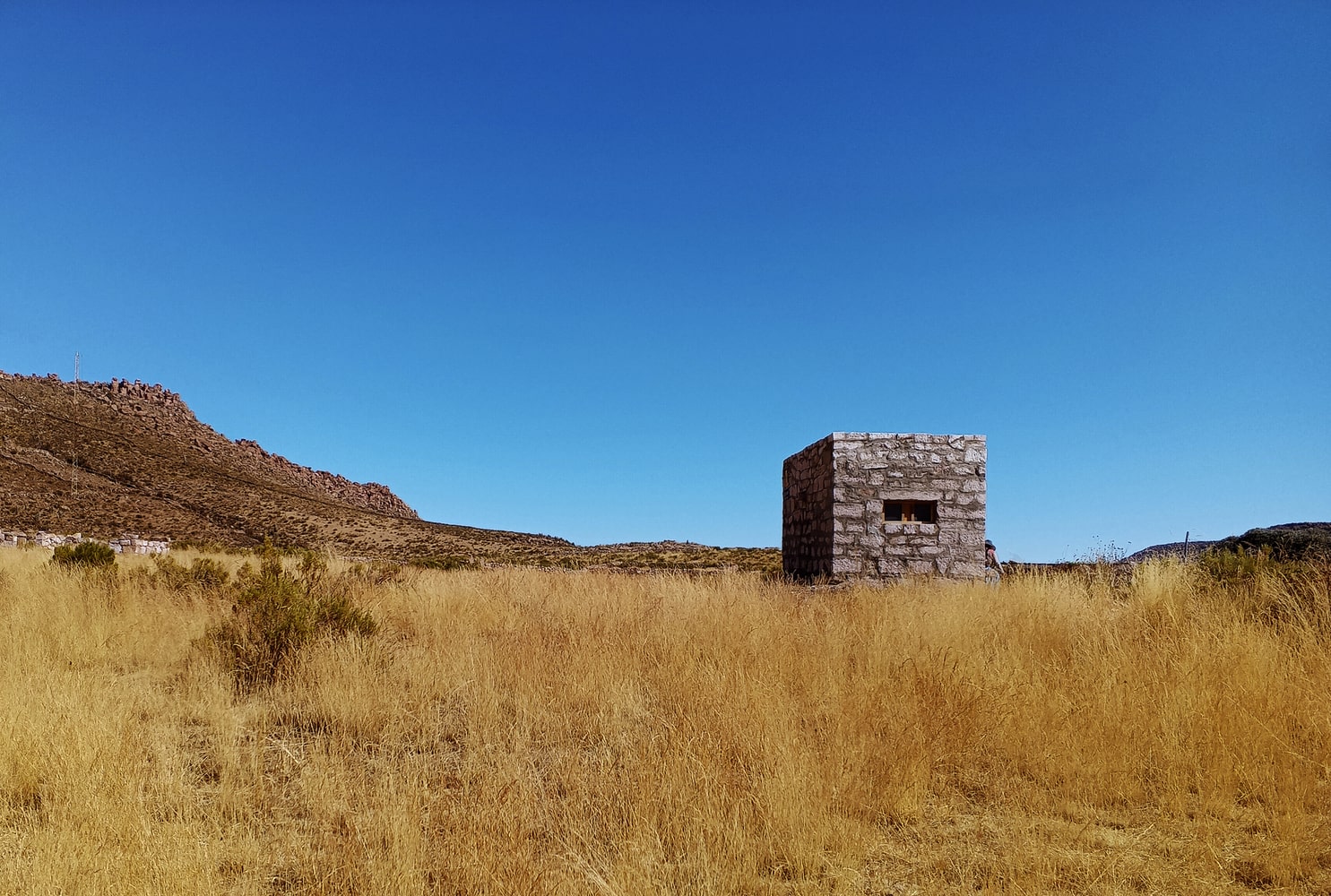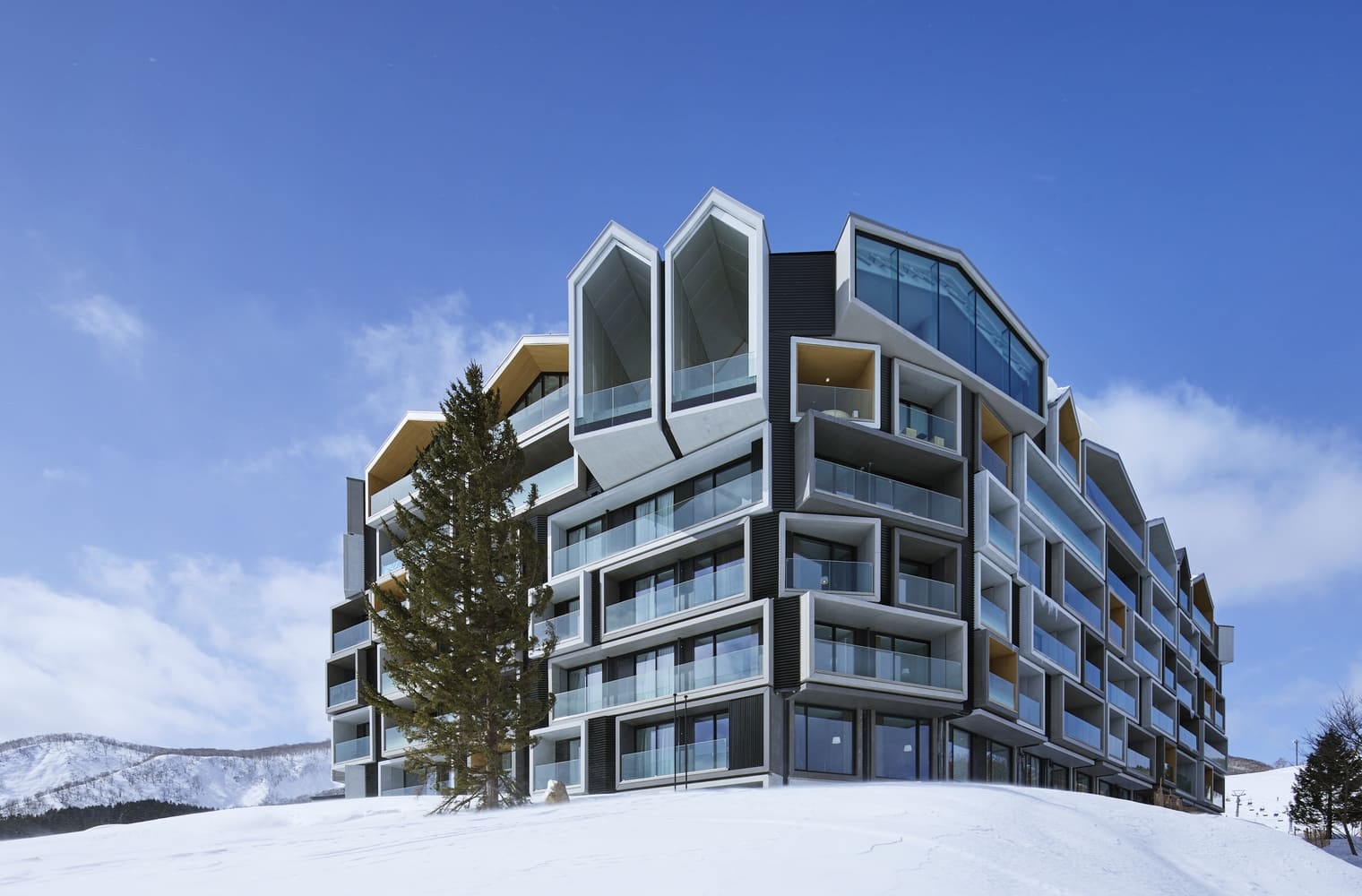- Home
- Articles
- Architectural Portfolio
- Architectral Presentation
- Inspirational Stories
- Architecture News
- Visualization
- BIM Industry
- Facade Design
- Parametric Design
- Career
- Landscape Architecture
- Construction
- Artificial Intelligence
- Sketching
- Design Softwares
- Diagrams
- Writing
- Architectural Tips
- Sustainability
- Courses
- Concept
- Technology
- History & Heritage
- Future of Architecture
- Guides & How-To
- Art & Culture
- Projects
- Interior Design
- Competitions
- Jobs
- Store
- Tools
- More
- Home
- Articles
- Architectural Portfolio
- Architectral Presentation
- Inspirational Stories
- Architecture News
- Visualization
- BIM Industry
- Facade Design
- Parametric Design
- Career
- Landscape Architecture
- Construction
- Artificial Intelligence
- Sketching
- Design Softwares
- Diagrams
- Writing
- Architectural Tips
- Sustainability
- Courses
- Concept
- Technology
- History & Heritage
- Future of Architecture
- Guides & How-To
- Art & Culture
- Projects
- Interior Design
- Competitions
- Jobs
- Store
- Tools
- More
Set N Rise Bali Restaurant by Studio Kota Architecture
Studio Kota Architecture’s Set N Rise restaurant in Bali celebrates the island’s terraced rice landscapes through a layered, climate-responsive design. The semi-open-air space blends hospitality and retail across staggered platforms, creating an immersive connection with nature and Balinese tradition.

Table of Contents Show
Set N Rise is a semi-open-air Asian grill restaurant designed by Studio Kota Architecture, located in the serene neighborhood of Pererenan, Bali, a quiet area just minutes away from the bustling lifestyle of Canggu. The project is a celebration of Bali’s iconic terraced rice fields, drawing deep inspiration from terasering—the traditional Balinese rice terrace system that shapes both the island’s agriculture and its cultural identity.
The architecture embraces the natural slope of the site, stepping down gradually along a narrow plot with a 5-meter elevation drop from front to back. This thoughtful approach rejects imposing a singular architectural gesture, opting instead to create a spatial experience that unfolds in layers, mirroring the stepped contours of the surrounding rice fields.

Site Context and Architectural Response
The building occupies a triangular footprint, oriented toward the east and south, optimizing exposure to daylight and maximizing sweeping views of Bali’s lush terraced landscapes. This deliberate orientation ensures that nearly every space within the restaurant maintains a strong visual connection to nature, blurring the lines between interior and exterior. Visitors are enveloped in a seamless relationship with the environment, experiencing the restaurant not as an isolated box but as a natural extension of the landscape.
The project’s program is dual-purpose: the ground floor is dedicated to the restaurant’s culinary and social functions, while a fashion boutique occupies the upper level. This combination allows the building to engage with both hospitality and retail within a compact footprint, maximizing use of the challenging sloping site.

Layered Dining Experience Across Four Platforms
Inside the restaurant, the dining experience is articulated through four staggered platforms, each aligned with the site’s natural topography. A gently sloping central ramp serves as the main circulation spine, making the entire space accessible and encouraging movement throughout the building’s layers.
-
Platform 1 (Street Level): This level houses the grill station and main kitchen. The bar counter here is a standout feature, crafted from cast in-situ resin poured over wood, resting on a textured concrete base. The material palette is tactile and elemental, immediately grounding the visitor’s experience in natural, earthy textures.
-
Platform 2: This intermediate platform offers a diverse mix of seating options. Suspended concrete benches and integrated sofas invite guests to relax in varied arrangements. Behind a discreet service core, restrooms are provided, maintaining both convenience and privacy without disrupting the flow.
-
Platform 3: Designed as a more social and lively zone, this level contains standard dining tables arranged adjacent to an outdoor bar and DJ booth. This configuration supports vibrant evening gatherings and events, bringing energy and rhythm into the restaurant’s spatial sequence.
-
Platform 4 (Lowest Level): The final platform leads directly into the garden and outdoor event space. Here, a terraced amphitheater provides tiered seating that brings patrons close to the rice fields, connecting them intimately with the site’s ecology. This immersive design invites guests to experience the natural surroundings on eye level, making dining a sensory engagement with the landscape itself.
The garden’s design echoes the triangular geometry of the building, extending the rhythm and spatial layering outward. It serves not only as a lush tropical backdrop but also as a functional venue for outdoor events, adding further dimension to the restaurant’s cultural and ecological experience.

Materiality Rooted in Locality and Sustainability
Material selection is a fundamental aspect of Set N Rise’s architectural identity. The use of pigmented cement flooring across the layered platforms defines the space while providing durability suited to the tropical climate. Rough-textured concrete and locally sourced timber establish a rich tactile dialogue between heavy, solid forms and warm, natural elements. This interplay reflects the textures and contrasts found in the surrounding landscape of Bali’s rice terraces.
The building’s facade is wrapped in horizontal timber fins, inspired by the contour lines of terraced fields as seen from above. These fins serve multiple purposes: they provide passive shading and rain protection—essential in Bali’s tropical climate—while allowing filtered daylight and ventilation to permeate the interiors. Visually, the timber slats soften the building’s triangular mass, create a unifying texture, and maintain visual permeability, enhancing the connection between indoor and outdoor environments.
Integration with Culture and Climate
Set N Rise responds holistically to its unique context, not only through form and material but through spatial logic and cultural resonance. By stepping down the slope in a layered composition and opening toward the terraced landscape, the architecture respects the natural topography and cultural landscape of Bali.
This layered spatial sequence provides a dining experience that is both grounded and expansive—immersing guests in place and time. The project represents a thoughtful and site-responsive approach to contemporary Balinese architecture, where climate, culture, and community intersect to create meaningful, modern spaces that celebrate local heritage and environmental stewardship.
Photography: Indra Wiras
- Architectural Design in Bali
- Asian Grill Restaurant Bali
- Bali Dining Experience
- Bali Restaurant Design
- Balinese Cultural Architecture
- Balinese Rice Terrace Architecture
- climate-responsive architecture
- Contemporary Bali Architecture
- natural material architecture
- Outdoor Event Spaces Bali
- Pererenan Bali Architecture
- Rice Terrace Inspired Design
- Semi-Open Air Restaurant
- Set N Rise Bali
- Sloped Site Architecture
- Studio Kota Architecture
- Sustainable hospitality design
- Terraced Landscape Architecture
- Timber Facade Design
- Tropical Architecture Design
I create and manage digital content for architecture-focused platforms, specializing in blog writing, short-form video editing, visual content production, and social media coordination. With a strong background in project and team management, I bring structure and creativity to every stage of content production. My skills in marketing, visual design, and strategic planning enable me to deliver impactful, brand-aligned results.
Submit your architectural projects
Follow these steps for submission your project. Submission FormLatest Posts
Health Tourism Module by duarqui
A sustainable, modular structure built from local pink stone, the Health Tourism...
Mountain Retreat by Archermit
Mountain Retreat by Archermit in Sichuan harmonizes contemporary design with local craftsmanship,...
Vertime Hotel by Block Architectes
Vertime Hotel by Block Architectes in Les Sables d’Olonne blends seaside villa...
MUWA NISEKO by Nikken Sekkei
MUWA NISEKO by Nikken Sekkei blends Hokkaido’s vernacular gabled roofs with modern...
































Leave a comment