- Home
- Articles
- Architectural Portfolio
- Architectral Presentation
- Inspirational Stories
- Architecture News
- Visualization
- BIM Industry
- Facade Design
- Parametric Design
- Career
- Landscape Architecture
- Construction
- Artificial Intelligence
- Sketching
- Design Softwares
- Diagrams
- Writing
- Architectural Tips
- Sustainability
- Courses
- Concept
- Technology
- History & Heritage
- Future of Architecture
- Guides & How-To
- Art & Culture
- Projects
- Interior Design
- Competitions
- Jobs
- Store
- Tools
- More
- Home
- Articles
- Architectural Portfolio
- Architectral Presentation
- Inspirational Stories
- Architecture News
- Visualization
- BIM Industry
- Facade Design
- Parametric Design
- Career
- Landscape Architecture
- Construction
- Artificial Intelligence
- Sketching
- Design Softwares
- Diagrams
- Writing
- Architectural Tips
- Sustainability
- Courses
- Concept
- Technology
- History & Heritage
- Future of Architecture
- Guides & How-To
- Art & Culture
- Projects
- Interior Design
- Competitions
- Jobs
- Store
- Tools
- More
Scented Coffee by No10-Architects
No10-Architects’ Scented Coffee in Baoshan revitalizes a 40-year-old heritage residence, blending restored wooden structures and brickwork with contemporary detailing, layered courtyards, and a loop-shaped café interior, creating a serene, interactive space that celebrates local coffee culture and urban tranquility.
Nestled in Baoshan, one of the world’s prominent coffee-producing regions, Scented Coffee has become an emblem of local coffee culture, combining artisanal craft with architectural heritage. For its third outlet, the brand selected a 40-year-old heritage residence, embracing both the history of the site and the emerging trend of boutique cafés in the area. Covering less than 300 square meters, the building is a quintessential example of contemporary southwest Chinese architecture, featuring a two-story wooden frame structure with an open eastern facade, while the remaining three sides rely on brick walls for shear resistance and vertical load-bearing. Adjacent to the south side of the main building is a trapezoidal brick-concrete auxiliary structure, adding functional space while subtly interacting with the historic form.
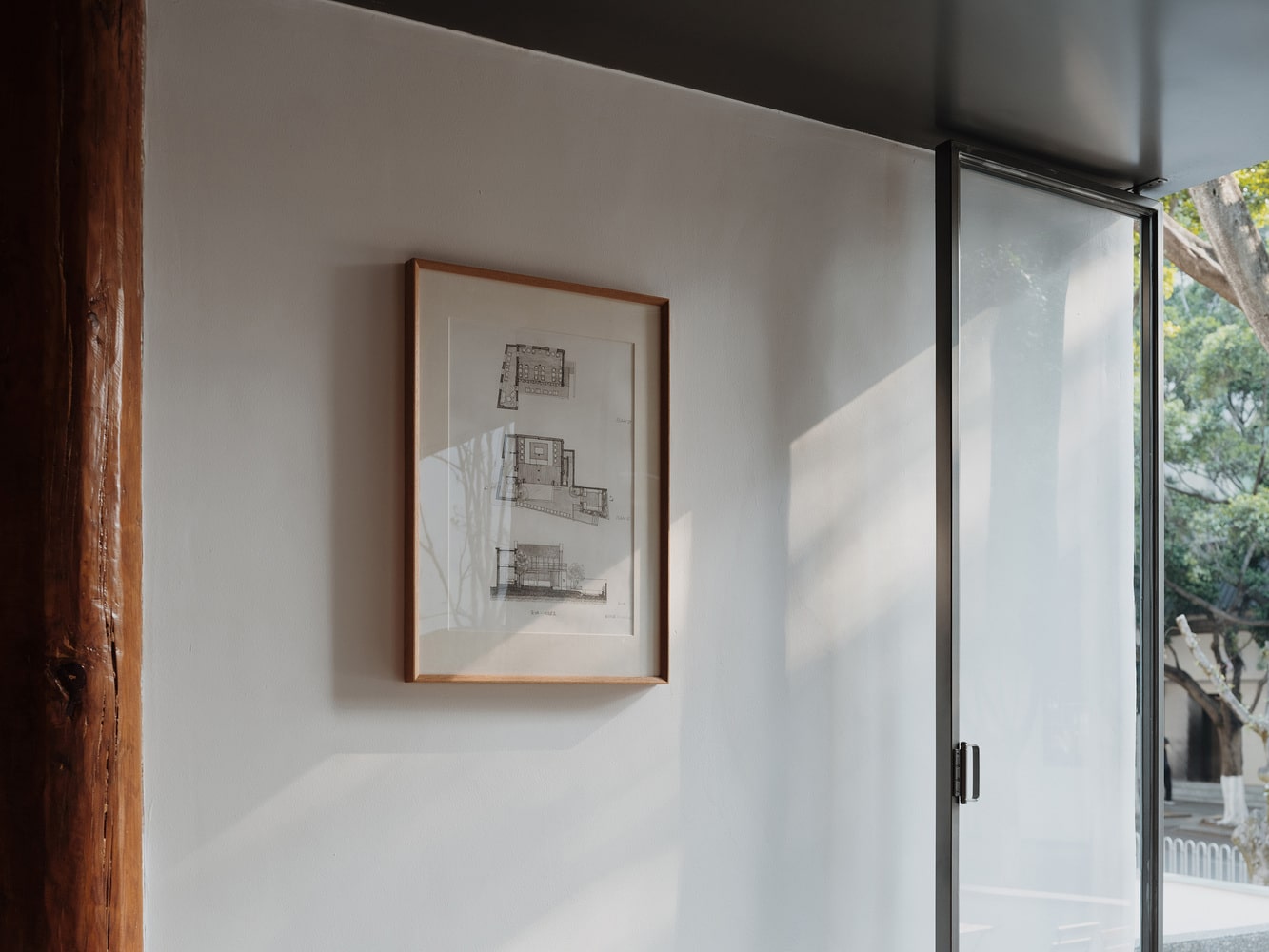
Table of Contents
ToggleRestoration and Material Revelation
The design of Scented Coffee is grounded in a philosophy of subtle intervention and careful curation. When first assessed, the interior of the residence was almost entirely obscured by layers of gypsum boards and latex paint. These layers, applied over decades, concealed the authentic qualities of the space. The architects’ first priority was to remove all excessive decorative finishes, revealing the original wooden roof trusses, red brick walls, and traditional tiles. This process allowed the building to reclaim its material essence from top to bottom, restoring the dialogue between structure and space.
Exterior walls were repainted in a soft white tone, serving as a neutral backdrop that accentuates the authenticity of restored sections. The insertion of minimal metal elements—carefully positioned and understated—infuses subtle contemporary detail without overwhelming the historical fabric. This approach ensures that the residence’s heritage value remains central, while allowing the café to operate as a functional, modern space.

Creating a Tranquil Courtyard
One of the key challenges of this project was its urban context. Despite the building being elevated 1.4 meters above street level, the east-facing facade and courtyard are exposed to the flow of traffic and pedestrians. To mitigate urban noise and create a serene environment, the architects leveraged existing 20-meter-tall trees in front of the building, establishing a natural screen and framing a sense of calm.
A long, low wall along the eastern boundary further enhances privacy, screening the courtyard from direct views and establishing a layered spatial relationship with the north and west walls and the main building. At the center of the courtyard, a water feature and an osmanthus tree provide a tranquil focal point, harmonizing the relationships between architecture, landscape, and vegetation. This courtyard not only serves as a visual and sensory retreat but also reinforces the connection between nature and urban heritage, allowing visitors to momentarily escape the bustling city environment.
Interior Layout and Customer Experience
Inside the café, the spatial organization is both functional and experiential. A loop-shaped bar strategically occupies the ground floor, creating a clear flow between preparation, service, and seating areas. At the center of the bar, the espresso machine functions as the heart of coffee-making, producing traditional espresso-based beverages.
The eastern section of the bar serves as the greeting and ordering area, while the north and south seating areas are slightly elevated to allow customers to interact with baristas at eye level, promoting engagement and intimacy. Each bar zone has a distinct function: the north-facing side specializes in pour-over coffee, highlighting precision and technique, while the south-facing side focuses on artisanal beverages, celebrating creative flavors and presentation. This arrangement ensures a layered, interactive experience for visitors, turning coffee preparation into a performative and social event.
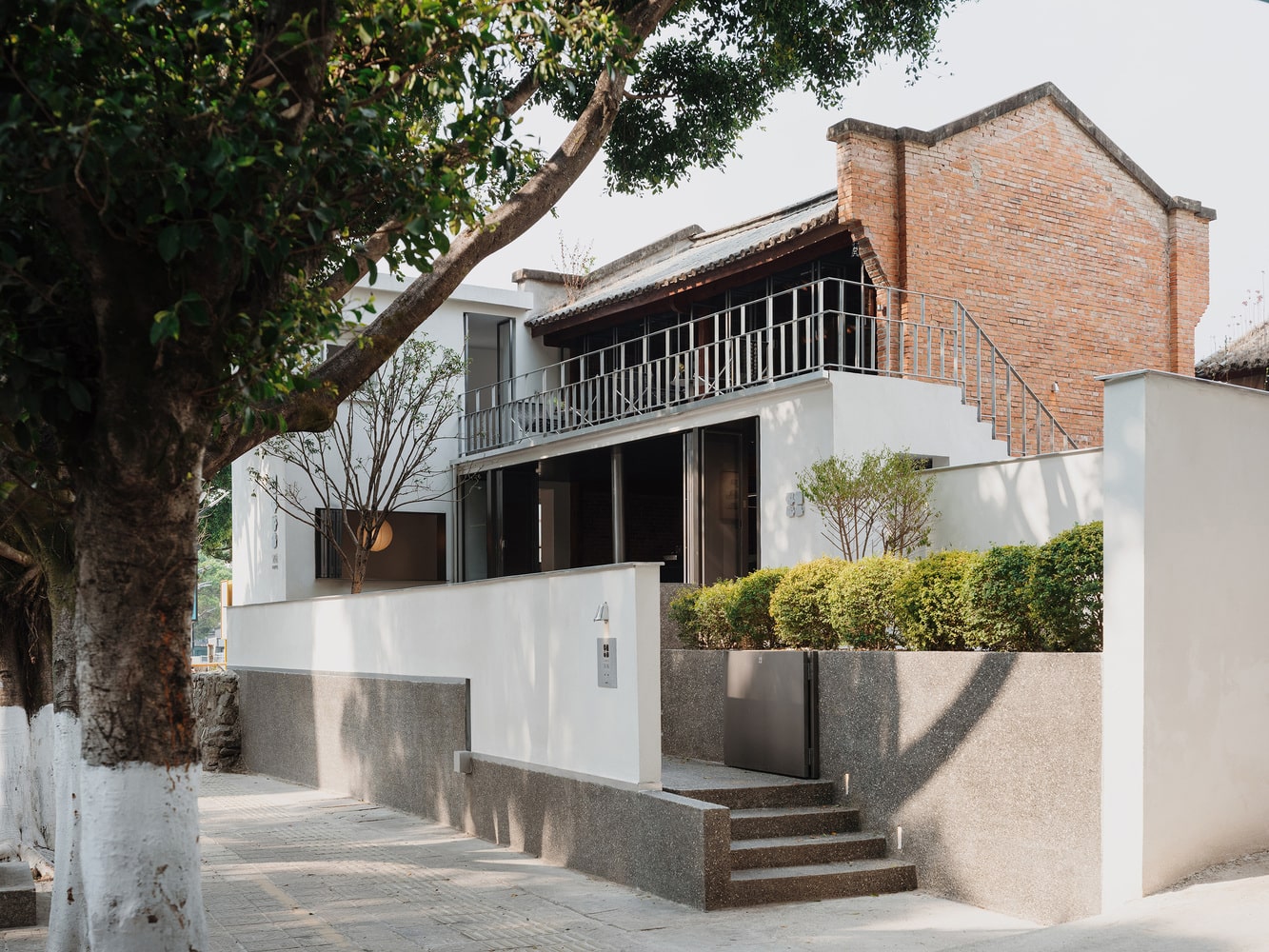
Sensory Integration and Urban Harmony
Beyond spatial layout, the café emphasizes a multi-sensory experience. Sunlight filters gently through the courtyard and interior, highlighting the textures of wood, brick, and stone. On quiet days, the soundscape merges urban and natural elements: distant traffic, rustling leaves, and the gentle flow of water converge into a calming backdrop. Patrons seated with a cup of Catimor coffee can experience this interplay of sensory stimuli, where architecture, landscape, and daily life converge in harmonious balance.
Scented Coffee demonstrates how heritage architecture can be sensitively revitalized through careful intervention, material honesty, and thoughtful spatial organization. The project transforms a traditional southwest Chinese residence into a vibrant, interactive café that respects historical identity while offering a serene urban sanctuary. Through restoration, subtle contemporary insertion, and a focus on sensory experience, the café celebrates Baoshan’s cultural heritage, architectural traditions, and thriving coffee culture in a cohesive and inviting manner.
In Scented Coffee, visitors do not merely consume coffee—they engage with a narrative of place, history, and craft, experiencing the delicate balance between old and new, urban bustle and natural tranquility. This project exemplifies how architectural sensitivity, heritage preservation, and modern hospitality can coexist, creating spaces that are not only functional but also profoundly meaningful.
Photography: Ce Wang
- Adaptive reuse café
- Architectural preservation
- Artisanal coffee experience
- Baoshan coffee culture
- contemporary Chinese architecture
- Espresso bar layout
- Heritage building restoration
- Historical residence renovation
- Interior-exterior harmony
- Material restoration architecture
- Minimal intervention design
- No10-Architects
- Pour-over coffee station
- Scented Coffee Baoshan
- Sensory spatial experience
- Southwest China architecture
- Tranquil café spaces
- Urban courtyard design
- Urban oasis design
- Wooden frame structure
I create and manage digital content for architecture-focused platforms, specializing in blog writing, short-form video editing, visual content production, and social media coordination. With a strong background in project and team management, I bring structure and creativity to every stage of content production. My skills in marketing, visual design, and strategic planning enable me to deliver impactful, brand-aligned results.
Submit your architectural projects
Follow these steps for submission your project. Submission FormLatest Posts
Mountain Retreat by Archermit
Mountain Retreat by Archermit in Sichuan harmonizes contemporary design with local craftsmanship,...
Designing Hospitals Beyond Functionality: Building Places People Trust
Discover how hospital design moves beyond function to create healing, human-centered environments....
Vertime Hotel by Block Architectes
Vertime Hotel by Block Architectes in Les Sables d’Olonne blends seaside villa...
MUWA NISEKO by Nikken Sekkei
MUWA NISEKO by Nikken Sekkei blends Hokkaido’s vernacular gabled roofs with modern...


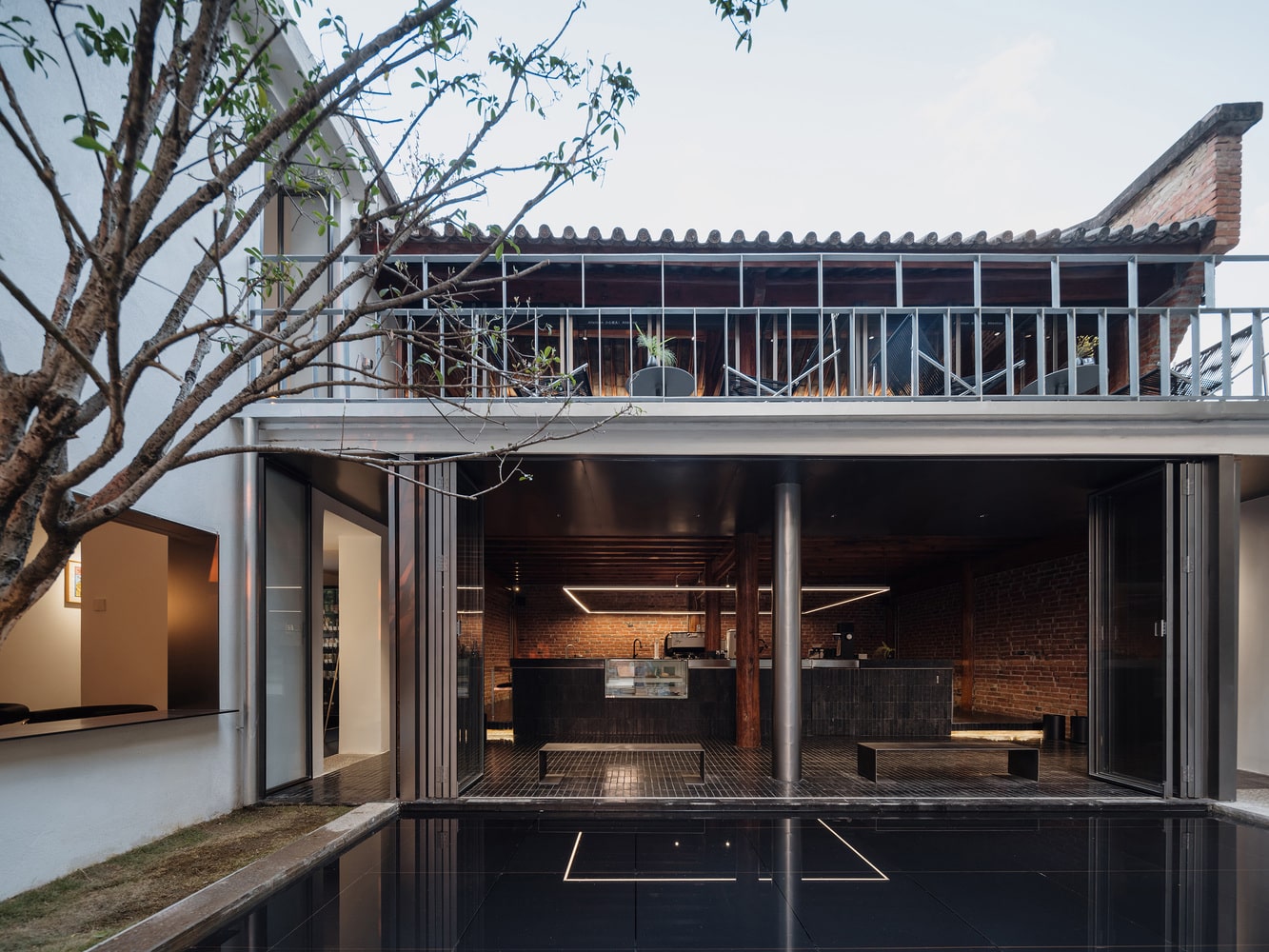

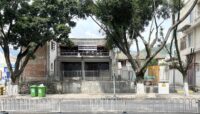














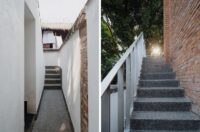



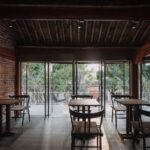
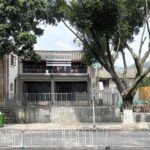
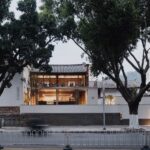
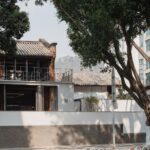


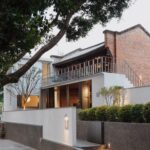















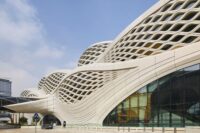
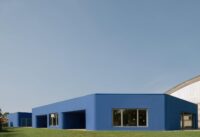




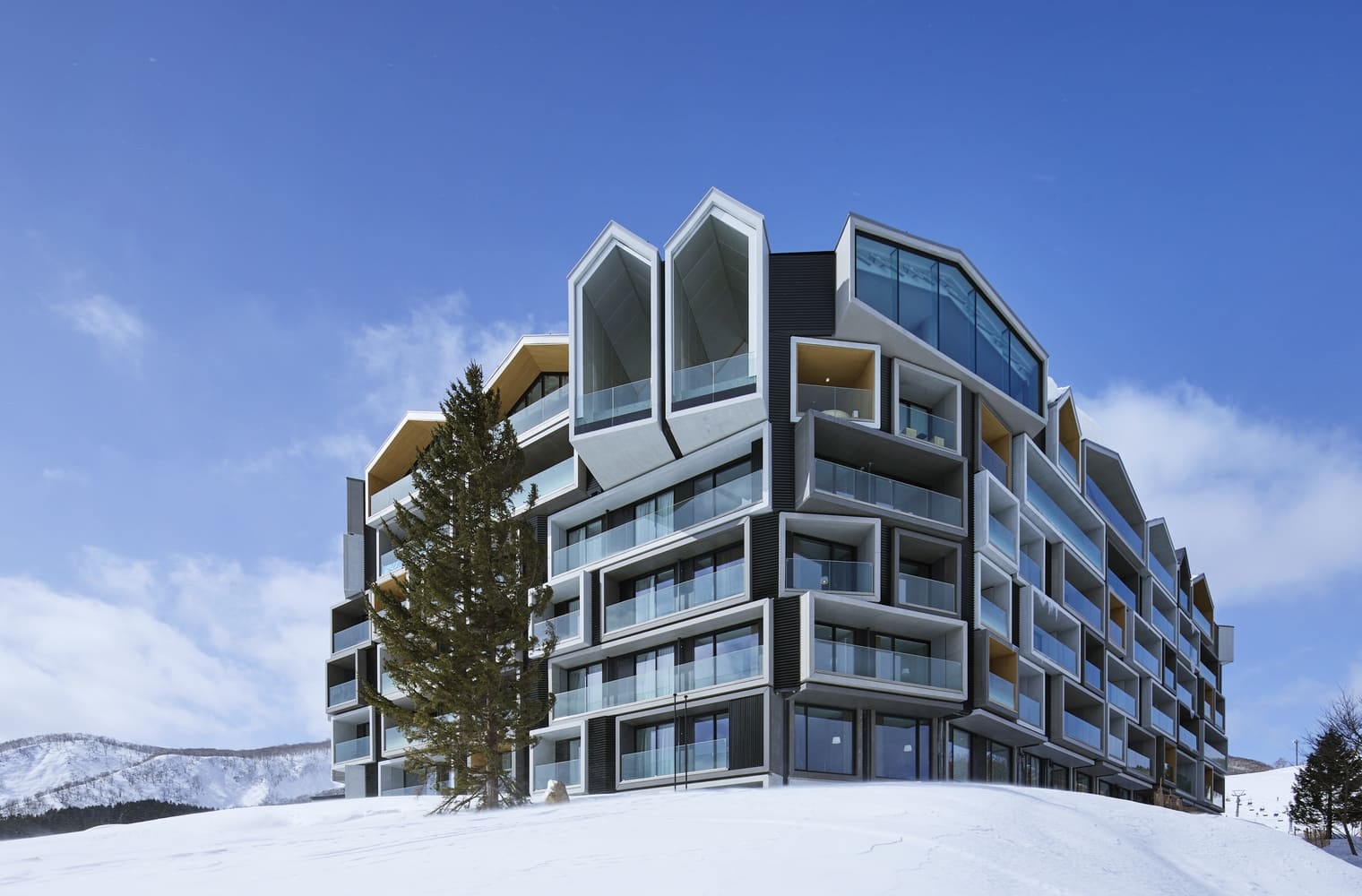
Leave a comment