- Home
- Articles
- Architectural Portfolio
- Architectral Presentation
- Inspirational Stories
- Architecture News
- Visualization
- BIM Industry
- Facade Design
- Parametric Design
- Career
- Landscape Architecture
- Construction
- Artificial Intelligence
- Sketching
- Design Softwares
- Diagrams
- Writing
- Architectural Tips
- Sustainability
- Courses
- Concept
- Technology
- History & Heritage
- Future of Architecture
- Guides & How-To
- Art & Culture
- Projects
- Interior Design
- Competitions
- Jobs
- Store
- Tools
- More
- Home
- Articles
- Architectural Portfolio
- Architectral Presentation
- Inspirational Stories
- Architecture News
- Visualization
- BIM Industry
- Facade Design
- Parametric Design
- Career
- Landscape Architecture
- Construction
- Artificial Intelligence
- Sketching
- Design Softwares
- Diagrams
- Writing
- Architectural Tips
- Sustainability
- Courses
- Concept
- Technology
- History & Heritage
- Future of Architecture
- Guides & How-To
- Art & Culture
- Projects
- Interior Design
- Competitions
- Jobs
- Store
- Tools
- More
Yuki – Uluwatu by Studio Tanama
Yuki by Studio Tanama in Uluwatu, Bali, fuses Japanese minimalism with Balinese tradition. Perched on cliffside terraces, its bamboo structure, volcanic stone, and open pavilion create an immersive dining experience where architecture, nature, and culture converge in a harmonious, contemplative journey.
Table of Contents Show
Perched dramatically on the limestone cliffs of Uluwatu, Bali, Yuki is more than a dining destination—it is a sensorial journey that weaves together culture, craft, and connection. The project bridges the soulful essence of Balinese tradition with the refined minimalism of Japanese design, resulting in a contemporary space that honors both heritage and horizon. Designed as a spatial narrative, Yuki transforms the act of dining into an immersive experience, where architecture, nature, and ritual coexist in harmony.
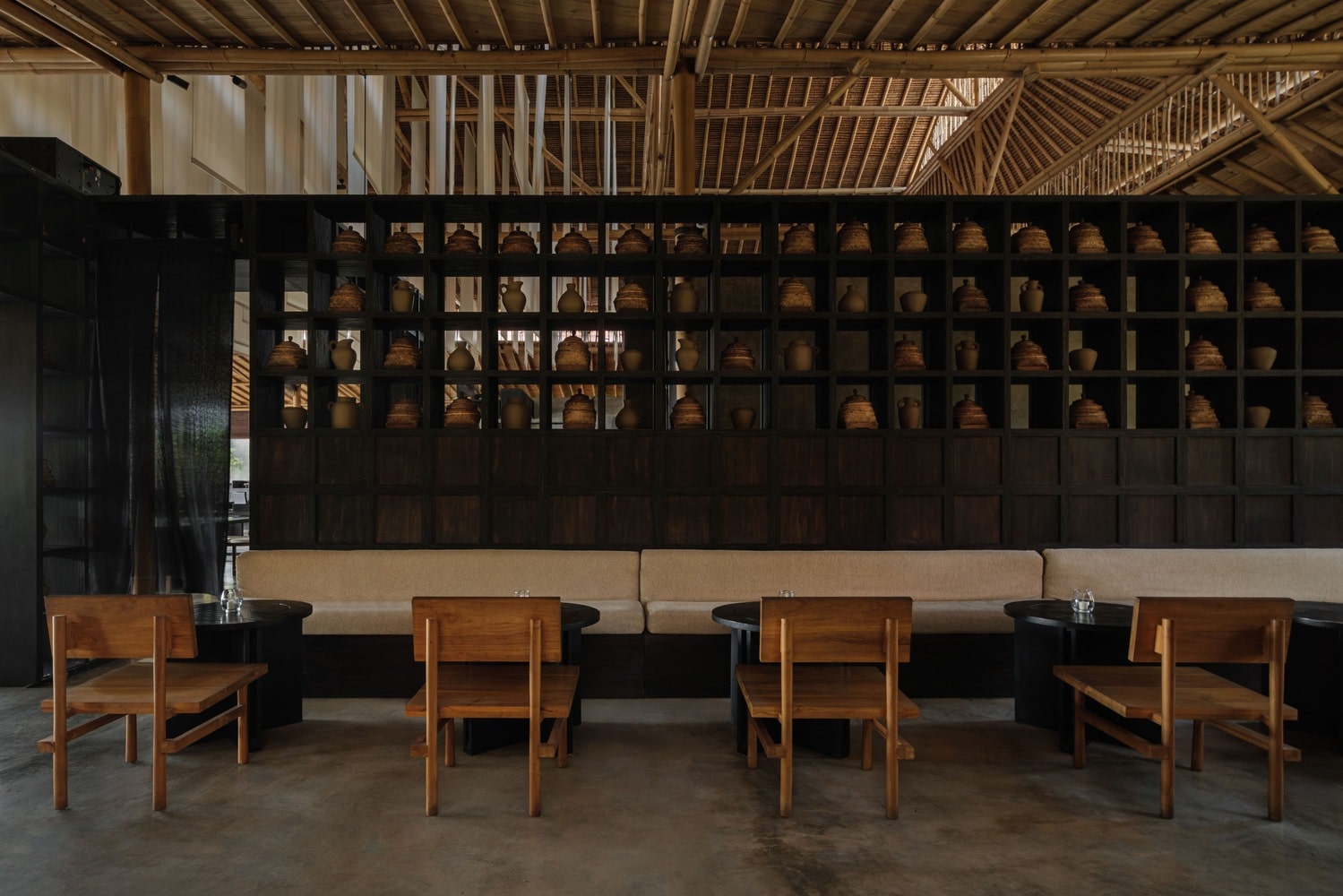
Architectural Concept and Cultural Dialogue
The architectural language of Yuki draws deeply from local wisdom, particularly the reinterpretation of the Wantilan, a traditional Balinese communal pavilion. This inspiration manifests in the building’s bold yet graceful roof, whose iconic silhouette floats above the cliffside. Supported by a rhythmic bamboo structure, the roof expresses both strength and fluidity, functioning as a cultural gesture, a shelter, and a connective threshold between indoor and outdoor spaces. By blurring boundaries between sky and earth, the design captures the essence of Uluwatu’s dramatic coastal landscape while creating a symbolic link to communal gathering traditions.
Materiality and Craft
Material choice plays a central role in grounding Yuki within its unique cliffside context. Locally harvested yellow bamboo forms the primary structural and visual identity, offering both elegance and sustainability. Complemented by dark-stained wood and textured volcanic stone, the palette establishes a tactile resonance with the surrounding elements of sun, wind, and sea. Over time, these materials age naturally, allowing the architecture to evolve as a living entity, reflecting the passage of time and the interaction of human and environmental forces. Every material is selected to celebrate craftsmanship, echo cultural heritage, and support environmental stewardship.
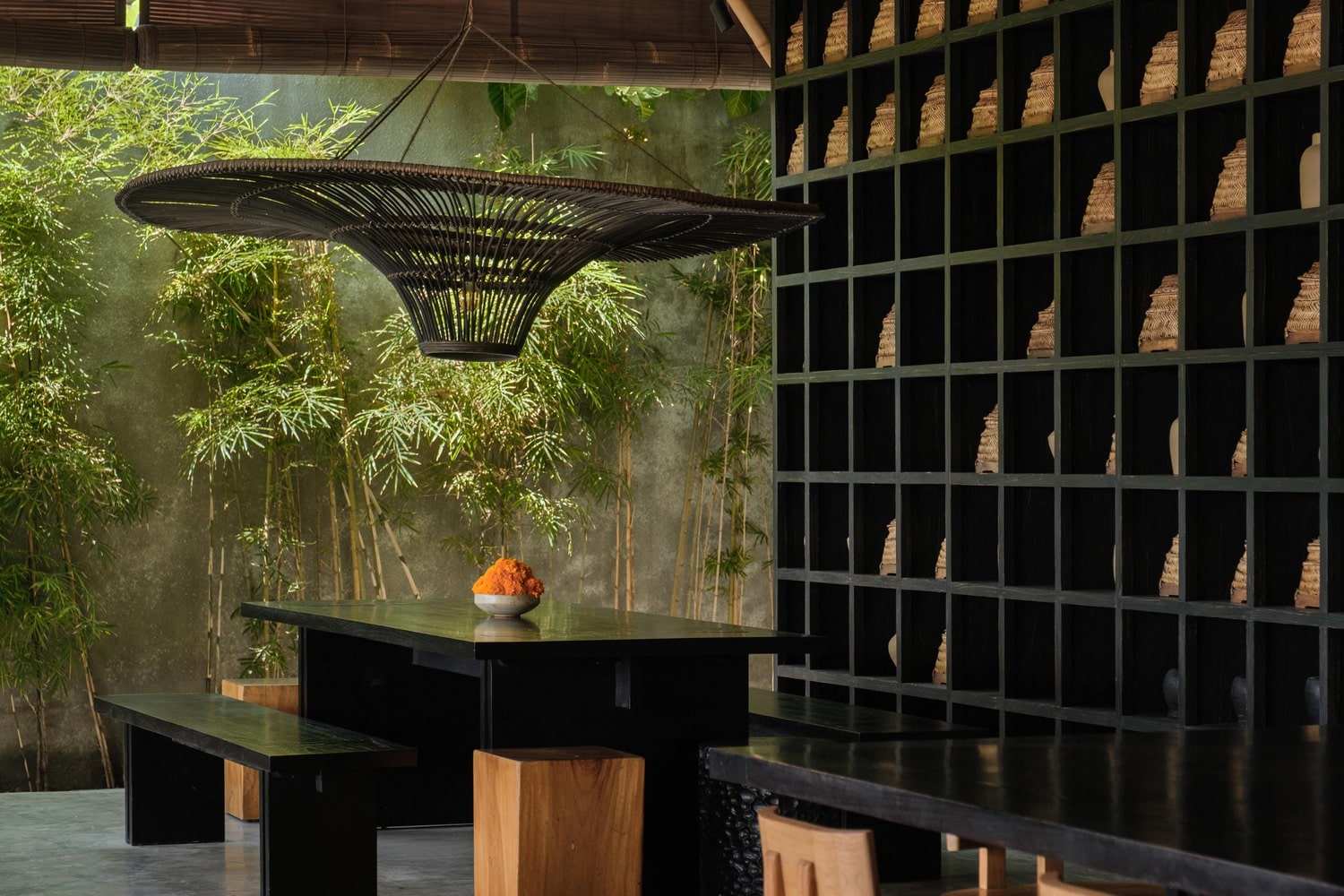
Spatial Experience and Interior Composition
Inside Yuki, the dialogue of contrast and harmony continues. Rich bamboo textures meet sleek black wood finishes, while ambient lighting shapes an atmosphere that is simultaneously intimate and expansive. Spatial circulation is intuitive, guiding guests through curated moments where each frame is composed to capture nature, craft, and culinary ritual in equal measure. This journey encourages exploration and reflection, allowing visitors to experience architecture as a multi-sensory narrative rather than a static backdrop.
The interiors incorporate thoughtful detailing, from bespoke joinery to carefully designed light fixtures, all of which reinforce the central ethos of connection. The tactile and visual richness of the materials emphasizes the Japanese philosophy of wabi-sabi while honoring Balinese notions of spatial openness, creating a space that is grounded, warm, and contemplative.
Cultural Synthesis and Programmatic Layout
Yuki celebrates the intersection of cultures through spatial warmth and programmatic fluidity. The social intimacy of a Japanese izakaya is harmonized with the openness of Balinese gathering spaces, resulting in a dining environment that feels both familiar and elevated. The layout accommodates communal dining, private experiences, and contemplative moments, ensuring that each guest encounters a carefully framed relationship to the surrounding landscape. The roof pavilion, terraces, and indoor spaces work in concert to establish a continuous dialogue with the cliffside horizon, offering breathtaking views while fostering a sense of shared presence.
Connection with Nature
Nature is an integral participant in the Yuki experience. The open pavilion frames the sea, sky, and wind, creating a constant interplay between architecture and the environment. Guests experience a rhythm of light, shadow, and natural ventilation, emphasizing the sensory qualities of Bali’s coastal climate. Every vista, whether from a table or terrace, is intentionally composed to highlight the timeless beauty of the site, reinforcing a deep connection between human activity and ecological context.
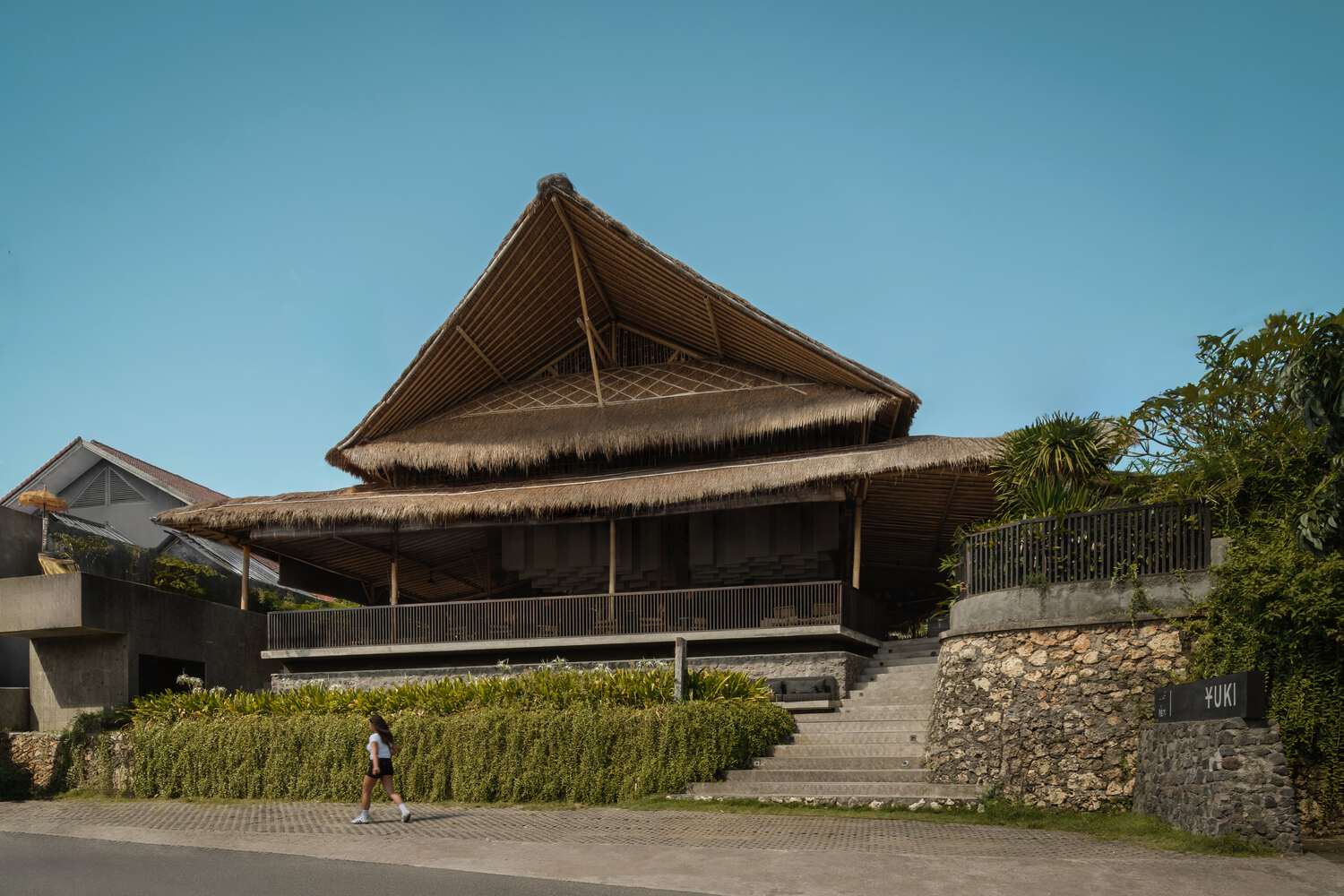
A Living Architectural Composition
Yuki – Uluwatu is conceived not merely as a built structure but as a composed experience. It exemplifies how architecture can function as storytelling, where design gestures convey emotion, culture, and memory. The project celebrates craftsmanship, materiality, and spatial choreography while respecting the environment and the traditions that inspired it. In this space, dining becomes an act of engagement with architecture, nature, and community—a celebration framed by the ocean, the wind, and the enduring beauty of Bali.
Through its integration of Japanese minimalism and Balinese spatial logic, Yuki demonstrates that contemporary architecture can honor heritage, evoke emotion, and provide a platform for shared cultural and culinary experiences. It is a place where architecture speaks softly yet profoundly, and where every moment becomes part of a larger narrative of connection, craft, and contemplation.
Photography: Thomas Irsyad
- Architectural Storytelling
- Balinese architecture
- Balinese-Japanese fusion
- Bamboo architecture
- Cliffside dining design
- Coastal architecture
- Contemporary Asian architecture
- Cultural synthesis design
- Immersive dining experience
- Japanese minimalism
- Material craftsmanship architecture
- Multi-sensory architecture
- nature-integrated architecture
- Studio Tanama
- Sustainable design Bali
- Terrace and pavilion design
- Volcanic stone architecture
- Wabi-sabi interiors
- Wantilan-inspired pavilion
- Yuki Uluwatu
I create and manage digital content for architecture-focused platforms, specializing in blog writing, short-form video editing, visual content production, and social media coordination. With a strong background in project and team management, I bring structure and creativity to every stage of content production. My skills in marketing, visual design, and strategic planning enable me to deliver impactful, brand-aligned results.
Submit your architectural projects
Follow these steps for submission your project. Submission FormLatest Posts
Health Tourism Module by duarqui
A sustainable, modular structure built from local pink stone, the Health Tourism...
Mountain Retreat by Archermit
Mountain Retreat by Archermit in Sichuan harmonizes contemporary design with local craftsmanship,...
Vertime Hotel by Block Architectes
Vertime Hotel by Block Architectes in Les Sables d’Olonne blends seaside villa...
MUWA NISEKO by Nikken Sekkei
MUWA NISEKO by Nikken Sekkei blends Hokkaido’s vernacular gabled roofs with modern...















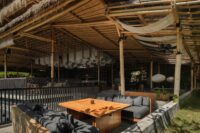












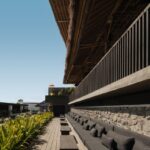




















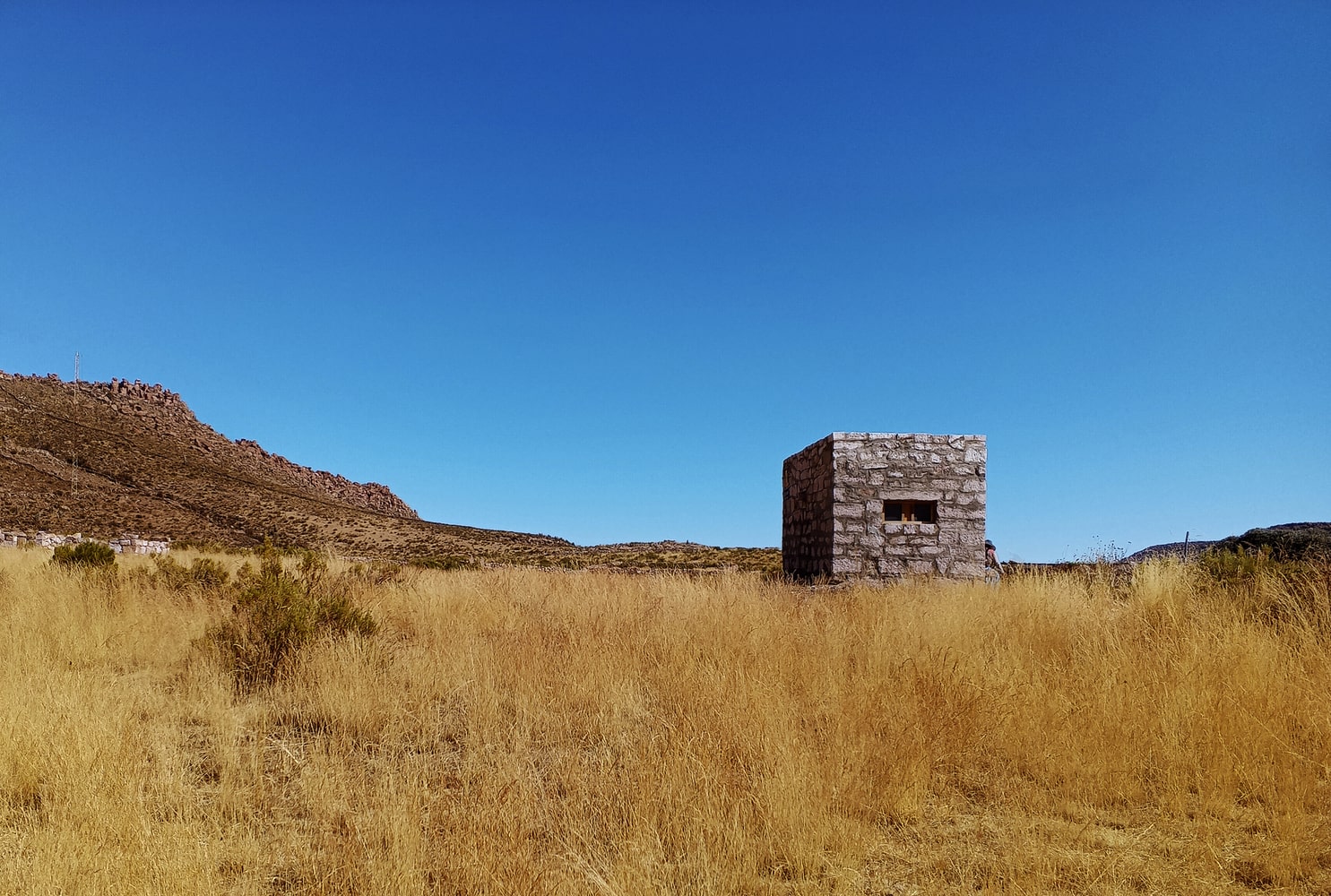


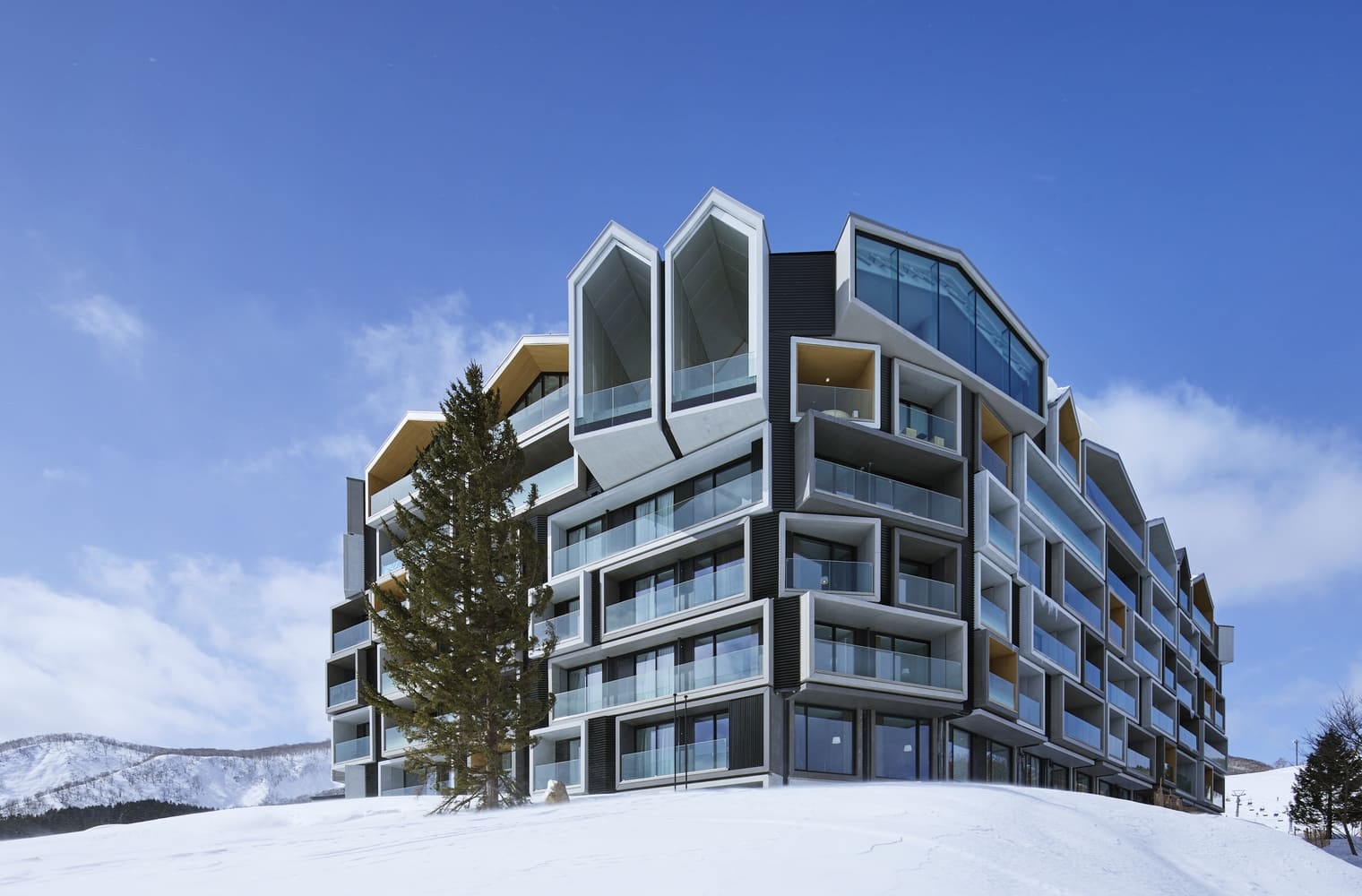
Leave a comment