- Home
- Articles
- Architectural Portfolio
- Architectral Presentation
- Inspirational Stories
- Architecture News
- Visualization
- BIM Industry
- Facade Design
- Parametric Design
- Career
- Landscape Architecture
- Construction
- Artificial Intelligence
- Sketching
- Design Softwares
- Diagrams
- Writing
- Architectural Tips
- Sustainability
- Courses
- Concept
- Technology
- History & Heritage
- Future of Architecture
- Guides & How-To
- Art & Culture
- Projects
- Interior Design
- Competitions
- Jobs
- Store
- Tools
- More
- Home
- Articles
- Architectural Portfolio
- Architectral Presentation
- Inspirational Stories
- Architecture News
- Visualization
- BIM Industry
- Facade Design
- Parametric Design
- Career
- Landscape Architecture
- Construction
- Artificial Intelligence
- Sketching
- Design Softwares
- Diagrams
- Writing
- Architectural Tips
- Sustainability
- Courses
- Concept
- Technology
- History & Heritage
- Future of Architecture
- Guides & How-To
- Art & Culture
- Projects
- Interior Design
- Competitions
- Jobs
- Store
- Tools
- More
2025 Aga Khan Award for Architecture Winners
The 2025 Aga Khan Award for Architecture celebrates seven exceptional projects across Iran, Bangladesh, China, Egypt, Pakistan, and Palestine. Winners showcase sustainable, climate-sensitive, and community-driven designs that blend cultural heritage with innovation. From bamboo housing in Bangladesh to heritage revitalization in Egypt, these projects redefine architecture’s social and environmental impact.

Table of Contents Show
Aga Khan Award for Architecture has announced seven winners by the independent Master Jury of the 16th Award Cycle (2023–2025). Among the projects shortlisted at the beginning of June, two winners from Iran and one each from Bangladesh, China, Egypt, Pakistan, and Palestine will share the $1 million prize, one of the most prestigious awards in architecture. The awards were presented to projects that embody the concepts of pluralism, social resilience, and social transformation. The selection resulted with winning of cultural dialogue and climate-sensitive designs.
The awards ceremony will take place on September 15th at the Toktogul Satylganov Kyrgyz National Philharmonic Orchestra in Bishkek, Kyrgyz Republic. The award recognizes the architects of the projects, as well as the contributions of municipalities, builders, and master craftspeople who played significant roles in their realization. Full details of this round of awards and the full list of awards will be published in September 2025 by Optimism and Architecture and ArchiTangle. The book will include all the projects awarded and shortlisted for the 2025 Aga Khan Award for Architecture. Let’s see the projects that have win 2025 Aga Khan Award below:
Khudi Bari, Bangladesh
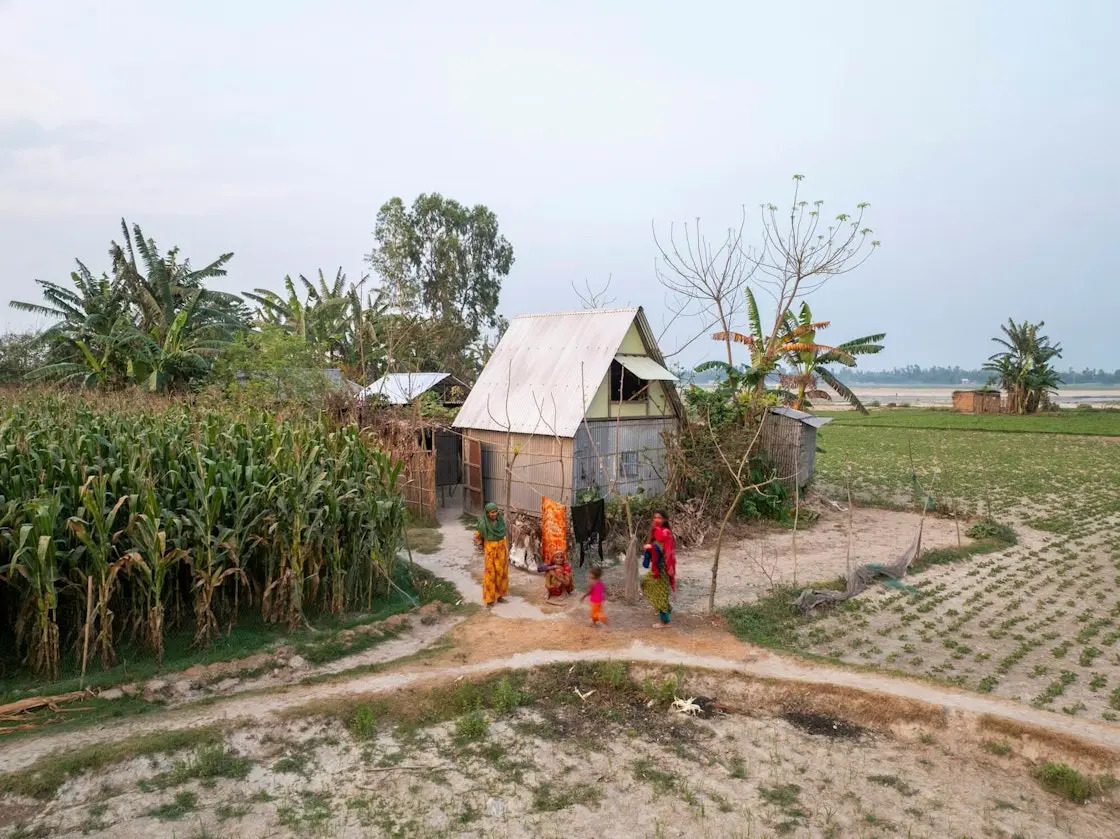
Khudi Bari, designed by Marina Tabassum Architects in different locations, is a small housing model made from bamboo and steel. It offers an easy-to-build shelter for people forced to move because of climate and environmental changes. The Jury praised the project for its strong ecological approach and its role in showing bamboo’s value as a building material worldwide.
West Wusutu Village Community Centre, China
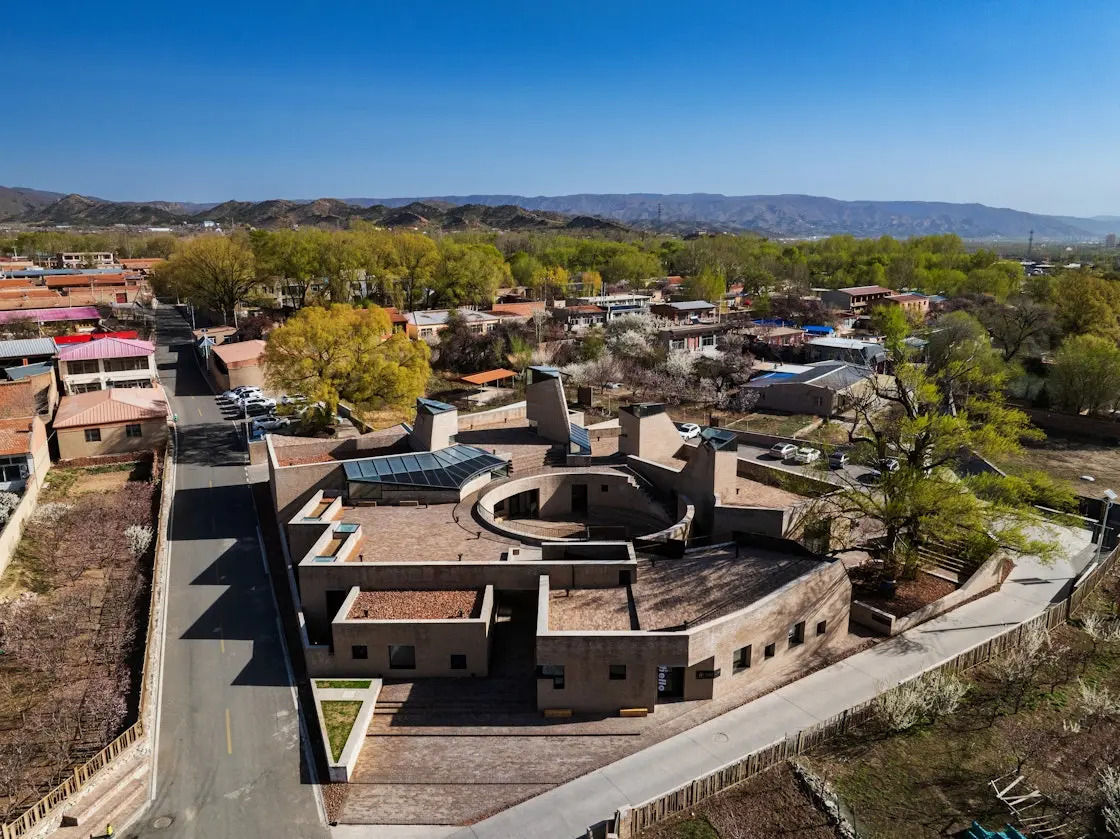
West Wusutu Village Community Centre, located in Hohhot, was designed by Inner Mongolian Grand Architecture Design Co. Ltd under Zhang Pengju. The centre is built from recycled bricks and serves as a social and cultural hub for residents and artists. It responds to the diverse cultural needs of the community, including Hui Muslims.
The Revitalisation of Historic Esna, Egypt
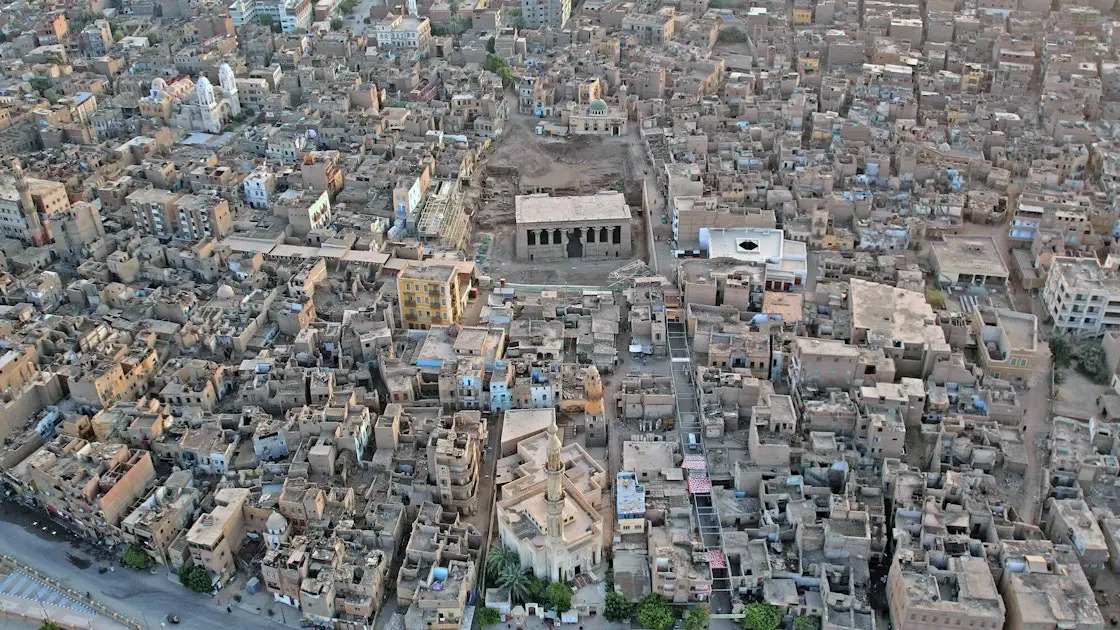
The Revitalisation of Historic Esna led by Takween Integrated Community Development in Egypt, focuses on restoring the city’s heritage while boosting cultural tourism. Through urban improvements, community programs, and creative strategies, the project has turned a once-neglected area into a lively historic destination. The Jury praised its success in bringing new life to the city and improving conditions for local people.
Majara Residence and Community Redevelopment, Iran
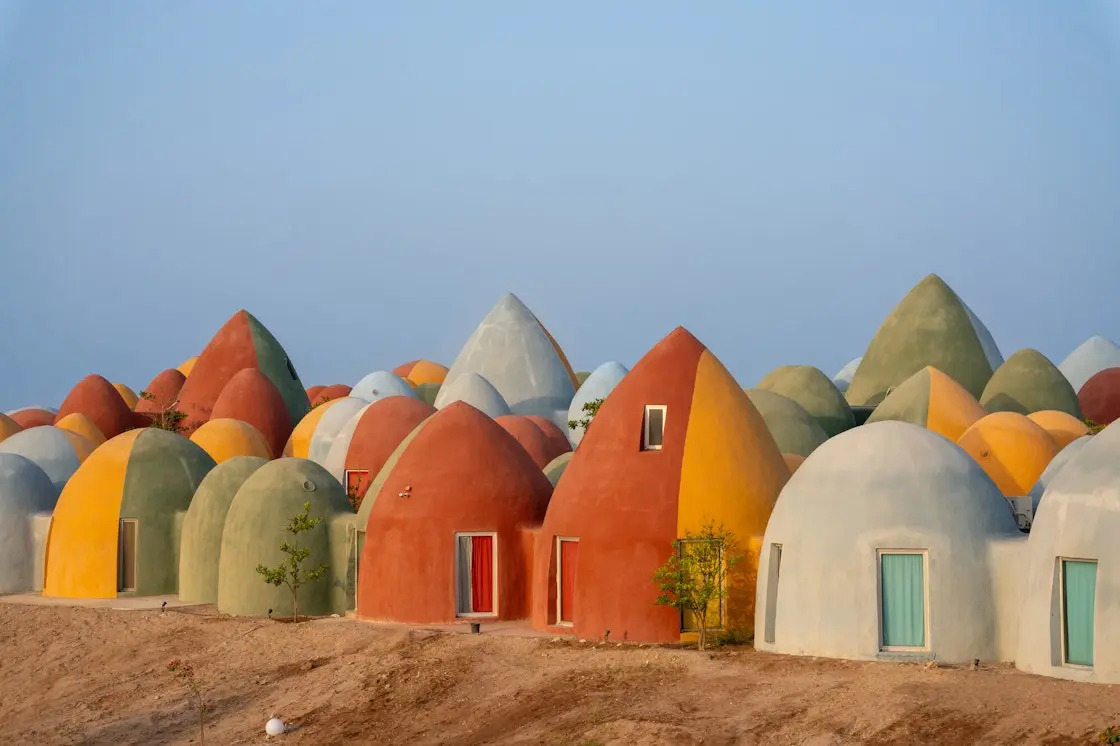
Majara Residence and Community Redevelopment on Hormuz Island, designed by ZAV Architects, is a colourful complex inspired by the island’s ochre soils. The project offers eco-friendly tourist housing while supporting a new form of local tourism. Its domed and vaulted structures, similar to traditional water reservoirs, provide shade, lower temperatures, and protect against strong winds. The Jury praised it as a lively network of spaces that gradually build an alternative economy for the island.
Jahad Metro Plaza, Iran
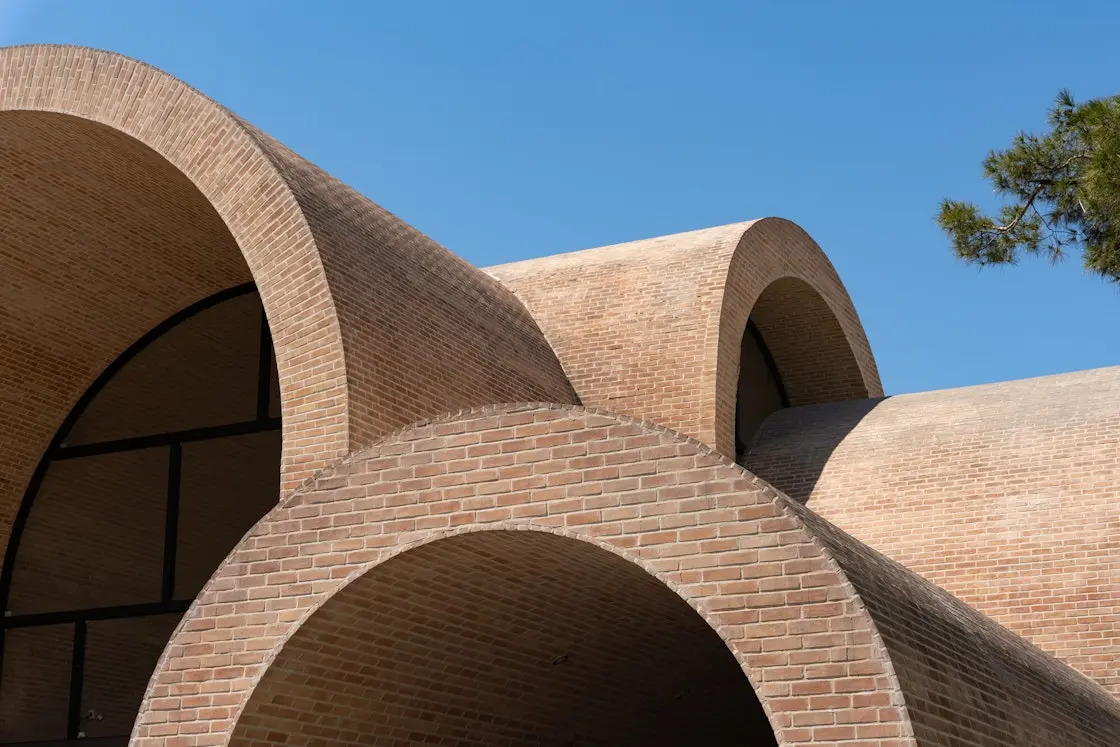
Jahad Metro Plaza in Tehran, designed by KA Architecture Studio, turned a neglected station into a lively public space for pedestrians. Built with locally made bricks, the project connects to Iran’s architectural heritage while giving the plaza a warm and inviting character. The Jury recognised it as a new urban landmark that strengthens both community use and cultural identity.
Vision Pakistan, Pakistan
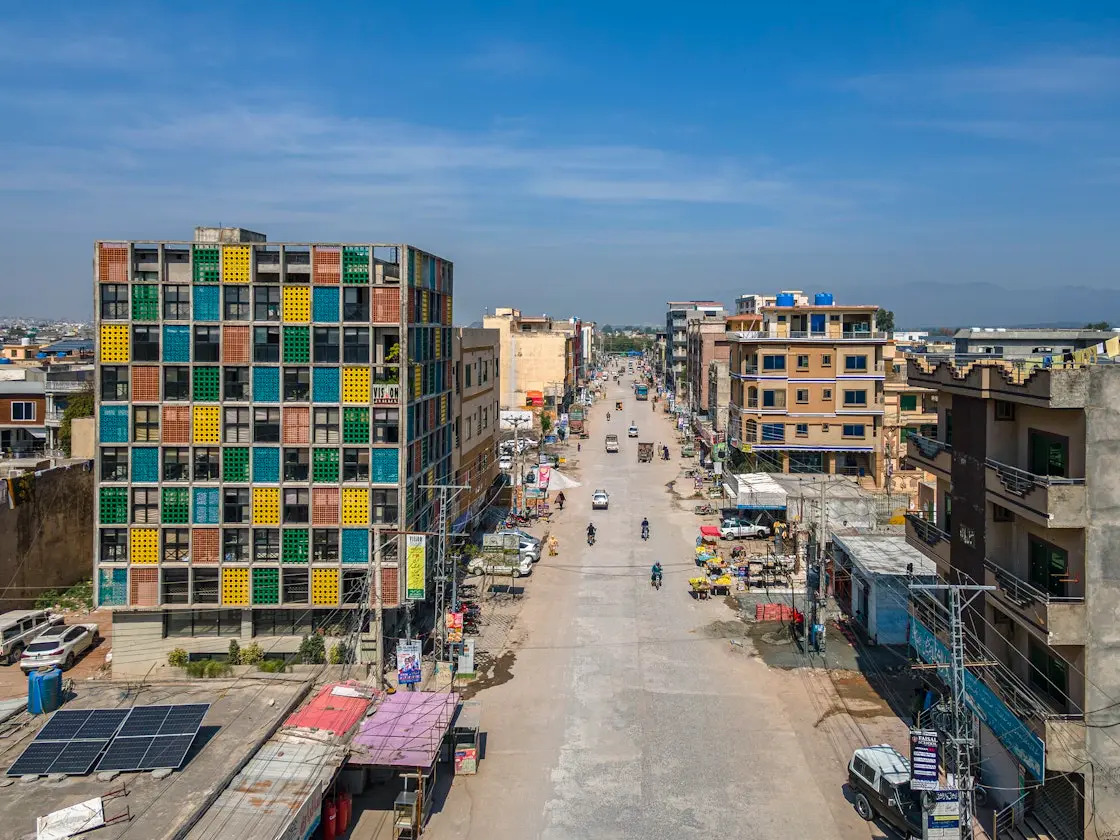
Vision Pakistan in Islamabad, designed by DB Studios, is a multi-storey centre with bright façades inspired by local and Arab crafts. It hosts a charity that supports underprivileged youth by offering vocational training. Built beside a main road for easy access by public transport, the project ensures students can reach the school independently. The Jury admired its light-filled, dynamic spaces and its efficiency, describing it as a new model for education.
Wonder Cabinet, Palestine

Wonder Cabinet in Bethlehem, designed by AAU Anastas, is a multipurpose non-profit space for exhibitions and production. Created with the help of local artisans and contractors, it serves as a hub for craft, design, innovation, and learning. The Jury praised it as a model of connected architecture that reflects national identity and highlights the power of cultural creation as a form of resistance
- Aga Khan Award for Architecture 2025
- Aga Khan Award winners
- architectural awards 2025
- climate-sensitive architecture
- community-focused architecture
- cultural architecture projects
- eco-friendly tourism architecture
- global architecture winners
- heritage restoration architecture
- innovative housing design
- Jahad Metro Plaza Tehran
- Khudi Bari Bangladesh
- Majara Residence Iran
- Revitalisation of Historic Esna Egypt
- social impact architecture
- sustainable architecture awards
- Vision Pakistan Islamabad
- West Wusutu Village China
- Wonder Cabinet Palestine
Submit your architectural projects
Follow these steps for submission your project. Submission FormLatest Posts
Serpentine Pavilion 2026 by LANZA Atelier: Celebrating 25 Years
LANZA Atelier's 2026 Serpentine Pavilion celebrates 25 years of the iconic London...
Renzo Piano Transforms Montparnasse into Pedestrian District
Renzo Piano Building Workshop reveals its ambitious transformation of Paris's iconic Montparnasse...
First Mercedes-Benz Branded City in Dubai: 13,000 Luxury Homes
Mercedes-Benz Places Binghatti City redefines luxury living with 12 towers inspired by...
Saudi Arabia Urban Experiment: Diriyah Gate’s $63B Transformation
Explore Saudi Arabia's $63 billion Diriyah Gate giga project—where UNESCO heritage meets...












Leave a comment