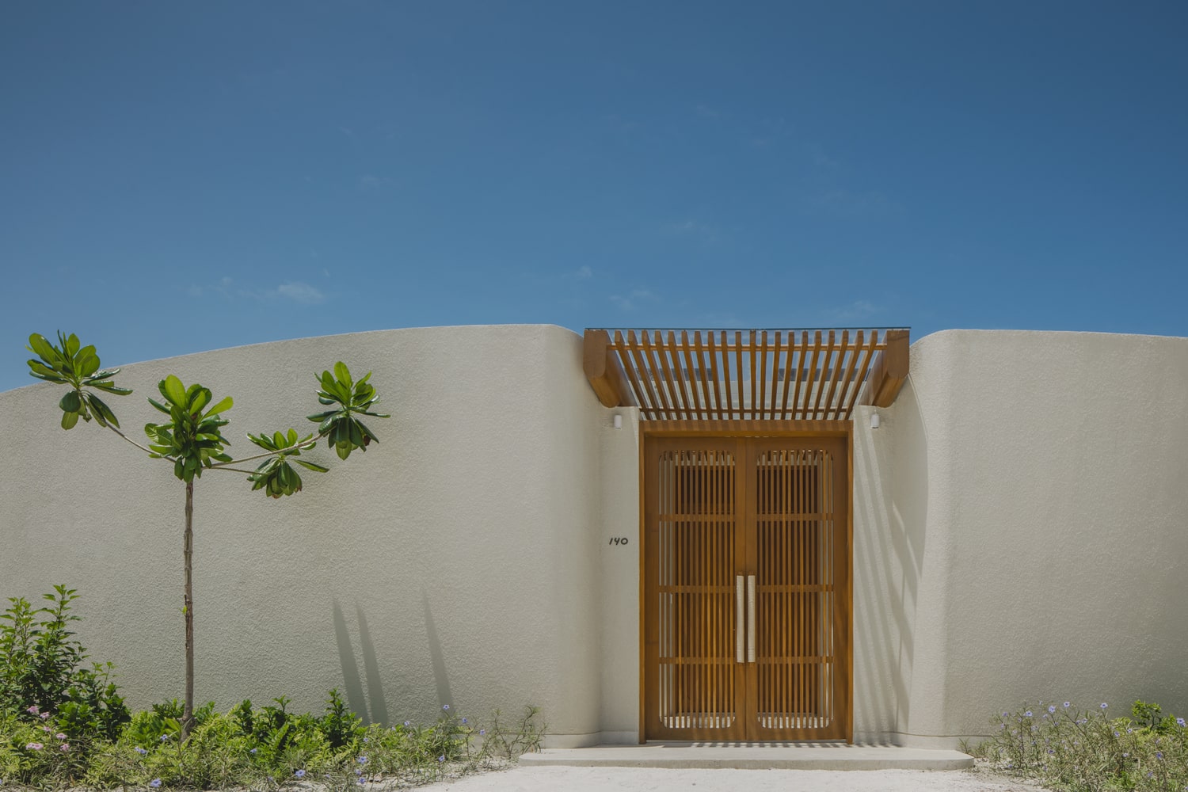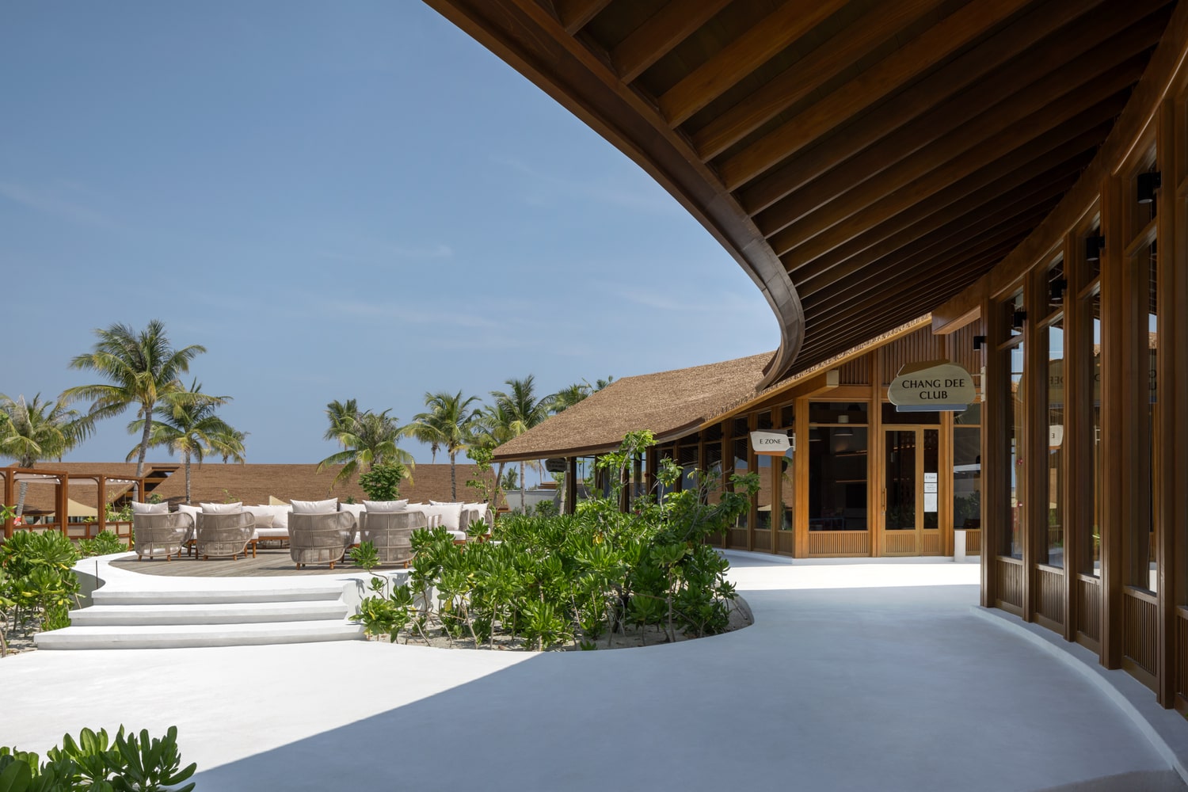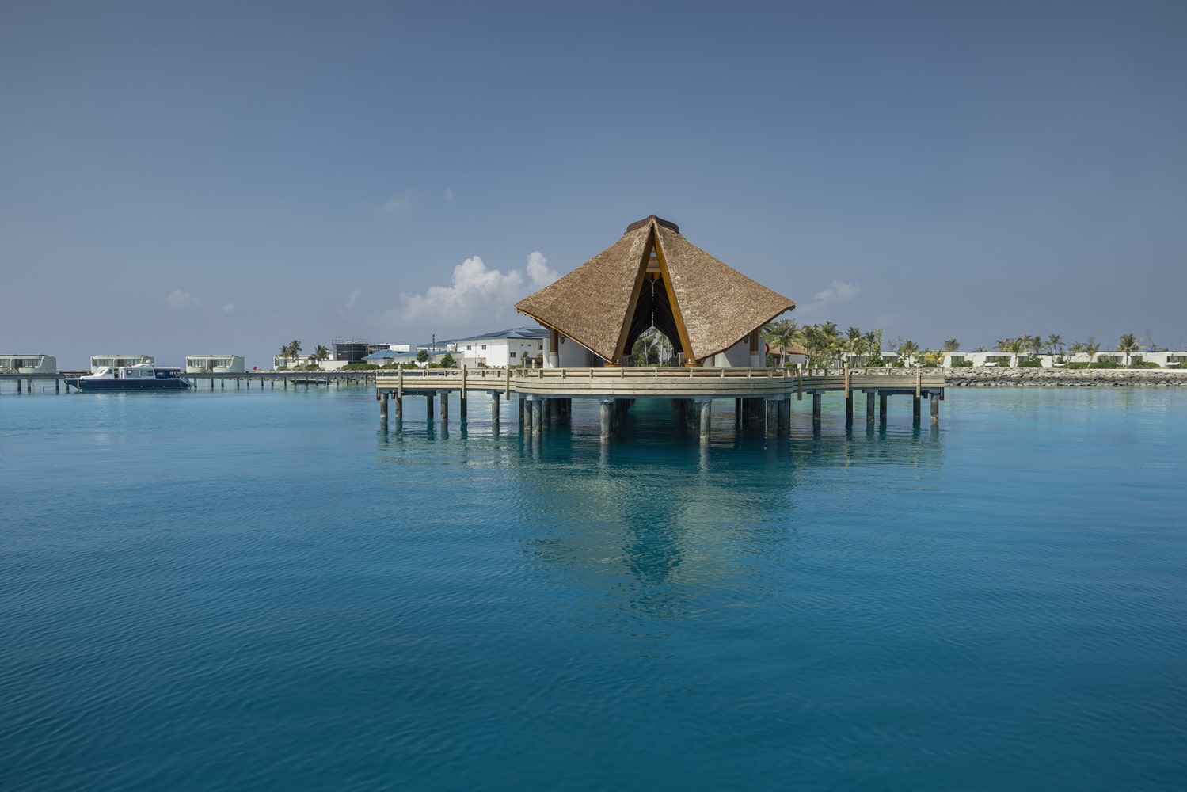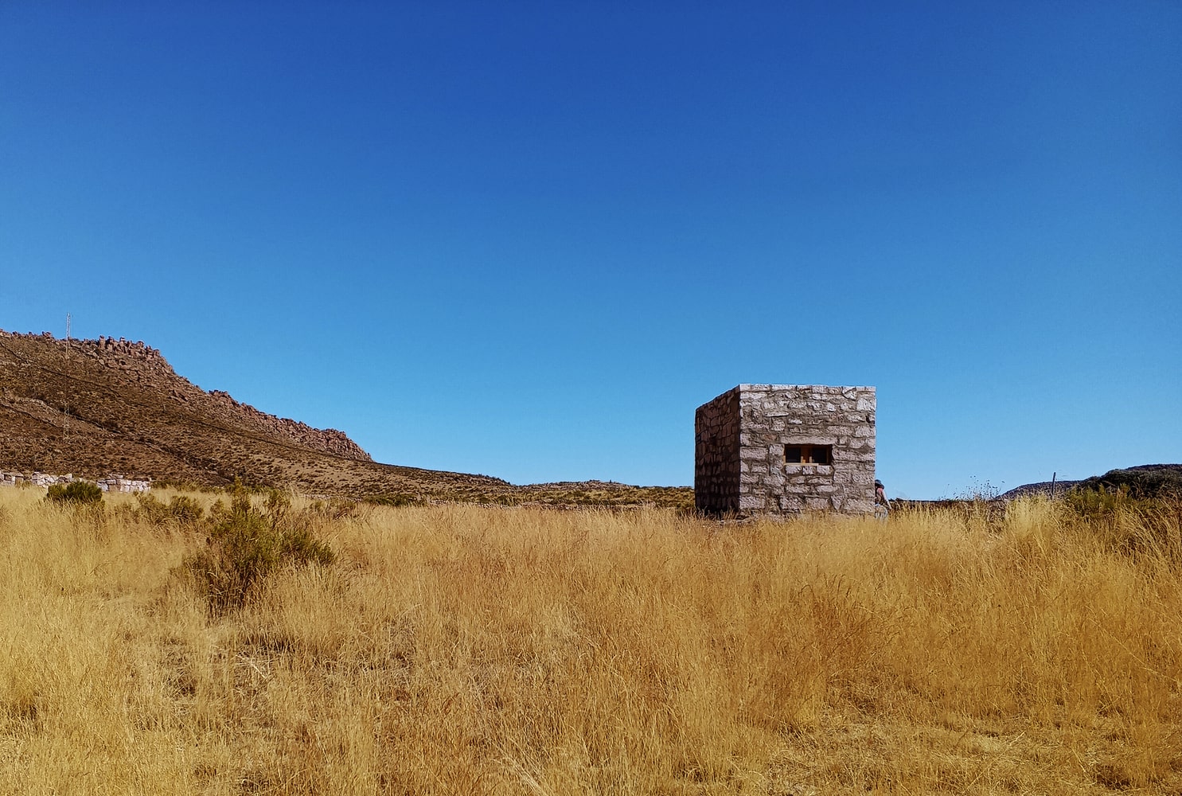- Home
- Articles
- Architectural Portfolio
- Architectral Presentation
- Inspirational Stories
- Architecture News
- Visualization
- BIM Industry
- Facade Design
- Parametric Design
- Career
- Landscape Architecture
- Construction
- Artificial Intelligence
- Sketching
- Design Softwares
- Diagrams
- Writing
- Architectural Tips
- Sustainability
- Courses
- Concept
- Technology
- History & Heritage
- Future of Architecture
- Guides & How-To
- Art & Culture
- Projects
- Interior Design
- Competitions
- Jobs
- Store
- Tools
- More
- Home
- Articles
- Architectural Portfolio
- Architectral Presentation
- Inspirational Stories
- Architecture News
- Visualization
- BIM Industry
- Facade Design
- Parametric Design
- Career
- Landscape Architecture
- Construction
- Artificial Intelligence
- Sketching
- Design Softwares
- Diagrams
- Writing
- Architectural Tips
- Sustainability
- Courses
- Concept
- Technology
- History & Heritage
- Future of Architecture
- Guides & How-To
- Art & Culture
- Projects
- Interior Design
- Competitions
- Jobs
- Store
- Tools
- More
Centara Grand Lagoon Maldives by IF (Integrated Field)
Centara Grand Lagoon Maldives by IF (Integrated Field) embraces architectural restraint to let nature take center stage. With villas that frame horizons, organic materials, and seamless integration with the island’s lagoon and palms, the resort redefines luxury as intimacy, harmony, and immersion in the Maldivian landscape.
The Centara Grand Lagoon Maldives, designed by IF (Integrated Field), emerges as an architectural response to one of the world’s most delicate ecosystems. Here, the project is not conceived as a landmark of form or monumentality, but as a stage for nature, where design recedes to allow the island’s pristine beauty to take center stage. The guiding ethos is simple yet profound: nature is the hero.

Table of Contents
ToggleArchitecture as a Frame for Nature
The design approach carefully avoids imposing on the island, instead choosing to amplify what already exists—the clarity of the lagoon, the vast horizon, the sway of palms, and the dramatic skies. Buildings are arranged to frame these natural elements, transforming every view into a living artwork. The architecture becomes a lens through which the island can be experienced, with each structure guiding the eye outward rather than enclosing it.
Privacy walls, for example, curve softly around each villa. They define boundaries without creating barriers, ensuring seclusion while still maintaining visual continuity with the sea and sky. These gentle arcs guide guests’ attention toward the horizon, offering an experience that is both intimate and expansive.

Materiality and Atmosphere
The selection of materials plays a pivotal role in blurring the line between architecture and landscape. Textured paint echoes the sandy tones of the beaches, while timber detailing brings warmth and tactility, grounding the interiors in a natural palette that feels both tropical and timeless. Skylights channel daylight deep into the villas, allowing the play of sun and shadow to animate the spaces throughout the day.
Every material choice reinforces a sense of harmony with the surroundings. Rather than competing with the environment, the built forms take on its tones, rhythms, and textures, ensuring that the island remains the primary protagonist.

Villas as Personal Sanctuaries
The resort is composed of villas that balance privacy with immersion in the natural setting. Whether perched above the water or nestled in palm groves, each villa expresses a quiet architectural language that prioritizes comfort and serenity.
Soft curves and sculptural forms establish a rhythm of openness and enclosure. This balance ensures that each space feels both protective and liberating. Framed pools, shaded terraces, and layered courtyards offer guests opportunities for retreat and contemplation, while also encouraging direct engagement with the elements—whether through the cooling presence of water, the filtered light beneath a canopy, or the ever-present ocean breeze.
The villas are not conceived as identical units but as variations on a common theme, creating a cohesive architectural grammar across the island. Each adapts to its location, yet all maintain a shared ethos of discreet luxury rooted in nature.

Gestures That Unite the Island
Across the resort, a series of recurring gestures unify the architecture and deepen the experience of place. Rooflines taper seamlessly into the palm canopy, merging shelter with vegetation. Walls lean with subtle curvature, echoing the movement of the breeze. Windows are designed as calibrated lenses, framing specific encounters with the natural world—sunrises, tides, or shifting cloudscapes.
Even transitional spaces are treated with intention. Corridors, bridges, and open walkways are conceived not merely as connections but as experiences in themselves. They allow the guest’s journey to remain continuous, immersive, and deeply attuned to the rhythms of the island.
Luxury as Intimacy
In its final expression, Centara Grand Lagoon Maldives is defined less by architectural spectacle and more by the way architecture gracefully disappears into the sensory experience of the island. The design holds space for silence and awe, heightening encounters with the elemental: the crash of waves, the warmth of sun on skin, the softness of salt air.
Here, luxury is redefined. It is not about grandeur or excess but about intimacy—with nature, with light, and with oneself. The architecture enables a form of retreat that feels deeply personal, where every gesture—from the curve of a wall to the texture beneath one’s feet—serves to reconnect the guest with the essence of island life.

A Stage for the Island’s Beauty
The Centara Grand Lagoon demonstrates how architectural restraint can create a more profound spatial experience. By stepping back, it allows nature to lead and in doing so, creates a resort that feels timeless, respectful, and deeply connected to its setting.
In this way, IF (Integrated Field) has crafted not just a destination but a living dialogue between architecture and environment—a dialogue that celebrates the Maldives as a place where land, sea, and sky remain inseparably entwined.
Photography: W Workspace
- Architecture and landscape integration
- Architecture as sanctuary
- Architecture blending with nature
- Architecture framing nature
- Architecture in fragile ecosystems
- Centara Grand Lagoon Maldives
- Contemporary resort design Maldives
- IF Integrated Field architects
- Island resort design concepts
- Island retreat design
- Luxury villas Maldives
- Maldives luxury resort design
- Maldivian resort architecture
- Minimalist luxury architecture
- nature-inspired architecture
- Oceanfront resort design
- Sustainable resort design Maldives
- Tropical material palette
- Tropical resort architecture
- Villas over water Maldives
I create and manage digital content for architecture-focused platforms, specializing in blog writing, short-form video editing, visual content production, and social media coordination. With a strong background in project and team management, I bring structure and creativity to every stage of content production. My skills in marketing, visual design, and strategic planning enable me to deliver impactful, brand-aligned results.
Submit your architectural projects
Follow these steps for submission your project. Submission FormLatest Posts
Health Tourism Module by duarqui
A sustainable, modular structure built from local pink stone, the Health Tourism...
Mountain Retreat by Archermit
Mountain Retreat by Archermit in Sichuan harmonizes contemporary design with local craftsmanship,...
Designing Hospitals Beyond Functionality: Building Places People Trust
Discover how hospital design moves beyond function to create healing, human-centered environments....
Vertime Hotel by Block Architectes
Vertime Hotel by Block Architectes in Les Sables d’Olonne blends seaside villa...





















































Leave a comment