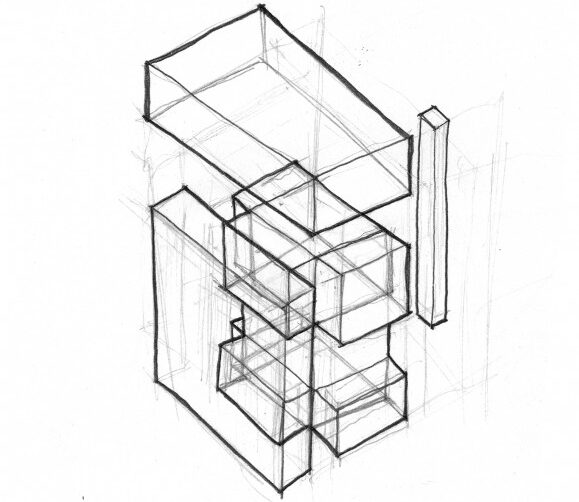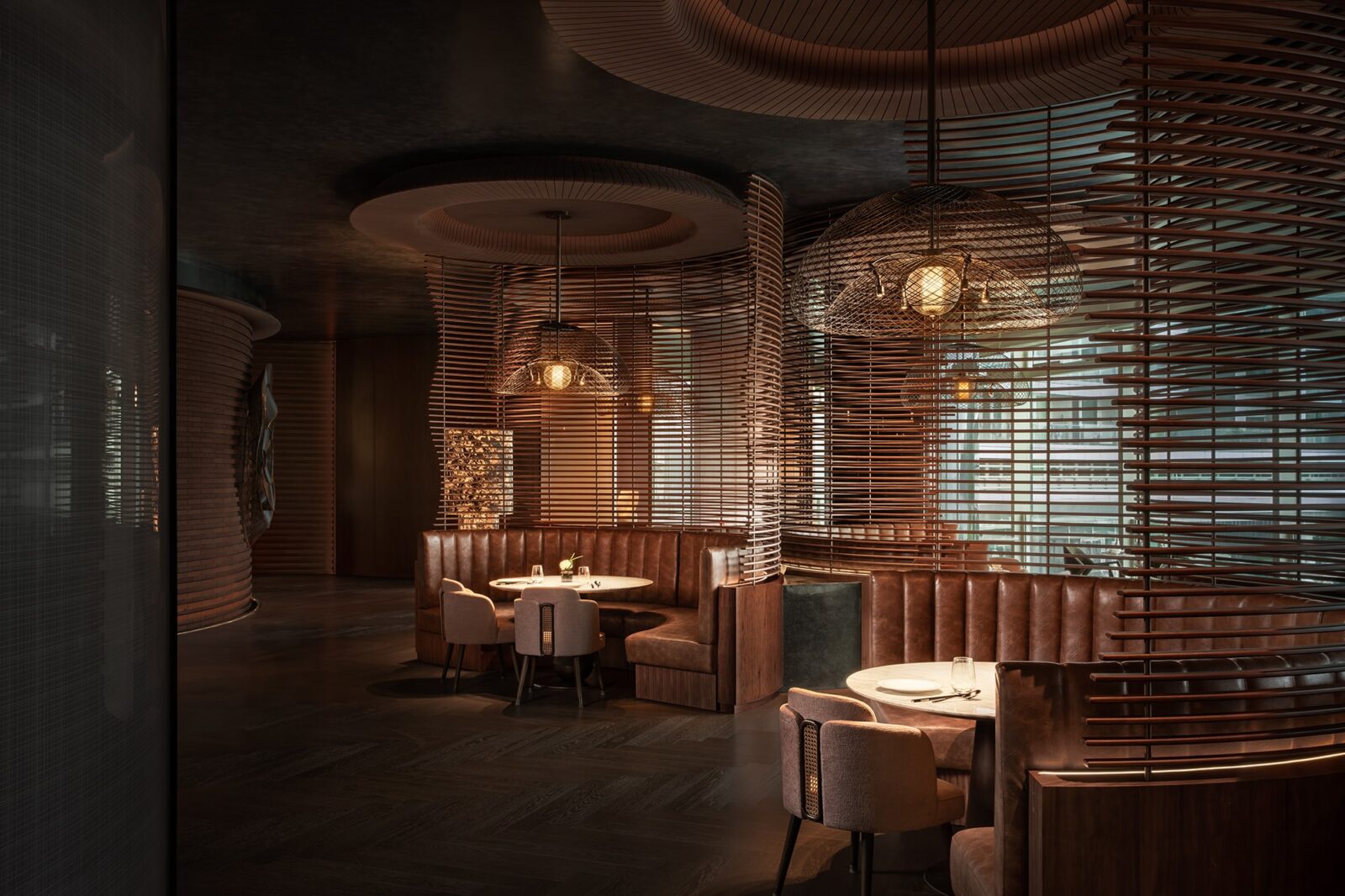- Home
- Articles
- Architectural Portfolio
- Architectral Presentation
- Inspirational Stories
- Architecture News
- Visualization
- BIM Industry
- Facade Design
- Parametric Design
- Career
- Landscape Architecture
- Construction
- Artificial Intelligence
- Sketching
- Design Softwares
- Diagrams
- Writing
- Architectural Tips
- Sustainability
- Courses
- Concept
- Technology
- History & Heritage
- Future of Architecture
- Guides & How-To
- Art & Culture
- Projects
- Interior Design
- Competitions
- Jobs
- Store
- Tools
- More
- Home
- Articles
- Architectural Portfolio
- Architectral Presentation
- Inspirational Stories
- Architecture News
- Visualization
- BIM Industry
- Facade Design
- Parametric Design
- Career
- Landscape Architecture
- Construction
- Artificial Intelligence
- Sketching
- Design Softwares
- Diagrams
- Writing
- Architectural Tips
- Sustainability
- Courses
- Concept
- Technology
- History & Heritage
- Future of Architecture
- Guides & How-To
- Art & Culture
- Projects
- Interior Design
- Competitions
- Jobs
- Store
- Tools
- More

Table of Contents Show
Located in the heart of the city, Hotel Sea rock had been defunct for almost 2 decades owing to the unfortunate 1993 bomb blasts in Mumbai.Owned by the company that runs the chain of Taj hotels, the revival of the hotel will be an elite annex to the adjacent lavish Taj Lands End, as opposed to being a rival.
The site for the same has an exclusive context with a 270 degree view of the Arabin Sea, with a backdrop of the Bandra fort heritage precinct and an unobstructed view of the Bandra-Worli Sea Link as well as the Bandra Promenade.
The proposal includes a 140 metre high tower of extravegance, built to stand as a symbol to Mumbai, the city of dreams.

MASSING
1. The structure is aligned to the opposite side of Lands End so as to not obstruct its view.It is aligned such that the rooms offer views of the arabian sea, fort as well as the sea-link.
2. The Footprint is plotted as per alignment and pushed 2 floors beneath to accomadate the parking and service areas.
3. The culti-de-sac provides a glimpse of the sea before one enters the hotel. A green roof above cuts-off the interaction with the service areas and offers an infinity lawn extending towards the sea.
4. Central vertical core connects all levels.
5. A double height lobby is stacked over the service areas. Amenities cordoned off towards the view of the Arabian sea.
6. A connecting bridge connects the lobby to 3 multi-cuisine restaurants.
7. Service apartments stacked above the restaurants form the lower level of the tower structure, followed by the suites.
9. The amenity floor consists of an open lawn tennis court on the top floor.
10,11. Interstitial terraces on various floors break the monotony of the concrete jungle.The GRID grows upon the structure to form canopies for the pool.
12. These act as frames for vertical gardens.

THE GRID
A structured grid encapsules the tower forming the main design feature, that reminisces the opposite of a parasite growing over a host. It intends to REVERSE THE CONCRETE JUNGLE with vertical gardens sprawling over the structure as opposed to the concrete towers darting in a typical metro city. The grid binds various parameters like:
1. BUILD
A grid is chosen as it is the most stable form to form the framework of the vertical garden. It also holds the solar panels.
2. GROW
The vertical gardens creep over the structure forming green canopies over the pool and terraces at intermediate levels.
3. PROTECT
The vertical gardens also purify the air transmitted through it and act as a noise-barrier. They provide a tropical feel in an otherwise mundane urban scenario.
4. SUSTAIN
The grid follows the norms of hedonistic sustainability.The solar panels absorb the sun rays and regenerate during the night to light up the entire external face of the building.

Planning
The building has been planned keeping the context in mind. The east side (towards Taj Lands End) has been planned with service passages and a green facade as no vistas are provided here. The lobby, amenities and suites are planned to create an infinite view of the sea, especially during the sunsets. The building operations for the optimum functioning of the hotel has been taken into account such as the parking spaces, the service cores and back of house areas.
CONCLUSION
The suites provide an extensive view of the sea on one side and a tropical forest garden on the other. The same language continues in the design of the lobby as well.
The exterior facade responds to the interior spaces to create a luxurious, opulent hotel. It is an attempt to design a 5-star rating hotel, keeping in mind the building services including the fire-fighting, and air-conditioning systems of the building. The working drawings and building services also formed a part of the curriculum. The hotel aims to act as a green break in the fast-paced urban life in a metropolitan city such as Mumbai.
illustrarch is your daily dose of architecture. Leading community designed for all lovers of illustration and #drawing.
Submit your architectural projects
Follow these steps for submission your project. Submission FormLatest Posts
Qingyi Lodge by Hsu & Du Architects
Qingyi Lodge by Hsu & Du Architects transforms an abandoned village primary...
YongLi Red Tile Plaza by We&Arch
YongLi Red Tile Plaza by We&Arch offers a forest retreat in Chongzhou,...
Kunst Ayutthaya by BodinChapa Architects
Kunst Ayutthaya by BodinChapa Architects transforms a historic townhouse into a multi-use...
MGM Shenzhen by CCD
MGM Shenzhen rises on the former Xiaomeisha Hotel site, blending ocean-inspired design,...





















Leave a comment