- Home
- Articles
- Architectural Portfolio
- Architectral Presentation
- Inspirational Stories
- Architecture News
- Visualization
- BIM Industry
- Facade Design
- Parametric Design
- Career
- Landscape Architecture
- Construction
- Artificial Intelligence
- Sketching
- Design Softwares
- Diagrams
- Writing
- Architectural Tips
- Sustainability
- Courses
- Concept
- Technology
- History & Heritage
- Future of Architecture
- Guides & How-To
- Art & Culture
- Projects
- Interior Design
- Competitions
- Jobs
- Store
- Tools
- More
- Home
- Articles
- Architectural Portfolio
- Architectral Presentation
- Inspirational Stories
- Architecture News
- Visualization
- BIM Industry
- Facade Design
- Parametric Design
- Career
- Landscape Architecture
- Construction
- Artificial Intelligence
- Sketching
- Design Softwares
- Diagrams
- Writing
- Architectural Tips
- Sustainability
- Courses
- Concept
- Technology
- History & Heritage
- Future of Architecture
- Guides & How-To
- Art & Culture
- Projects
- Interior Design
- Competitions
- Jobs
- Store
- Tools
- More
Poodom Deqin Meri Hotel by BUZZ/ Büro Ziyu Zhuang
BUZZ’s Poodom Deqin Meri Hotel in China blends architecture with the Tibetan alpine landscape. Staggered levels, natural materials, and panoramic views create an immersive, contemplative experience framed by the Meri Snow Mountains.
Table of Contents Show
Perched at 3,600 meters above sea level on the Wunongding Viewing Platform east of the Meri Snow Mountain, the Poodom Deqin Meri Hotel is strategically located to face the sacred Thirteen Peaks of Meri. This remarkable natural tableau extends for a hundred miles, creating a panorama of snow-capped summits that shifts with the seasons. Behind the hotel rises the Baima Snow Mountain, while on one side a dramatic valley plunges nearly vertically toward Deqin County. Such a formidable setting demanded an architecture of subtlety, respect, and harmony, rather than exaggerated gestures or monumentality.
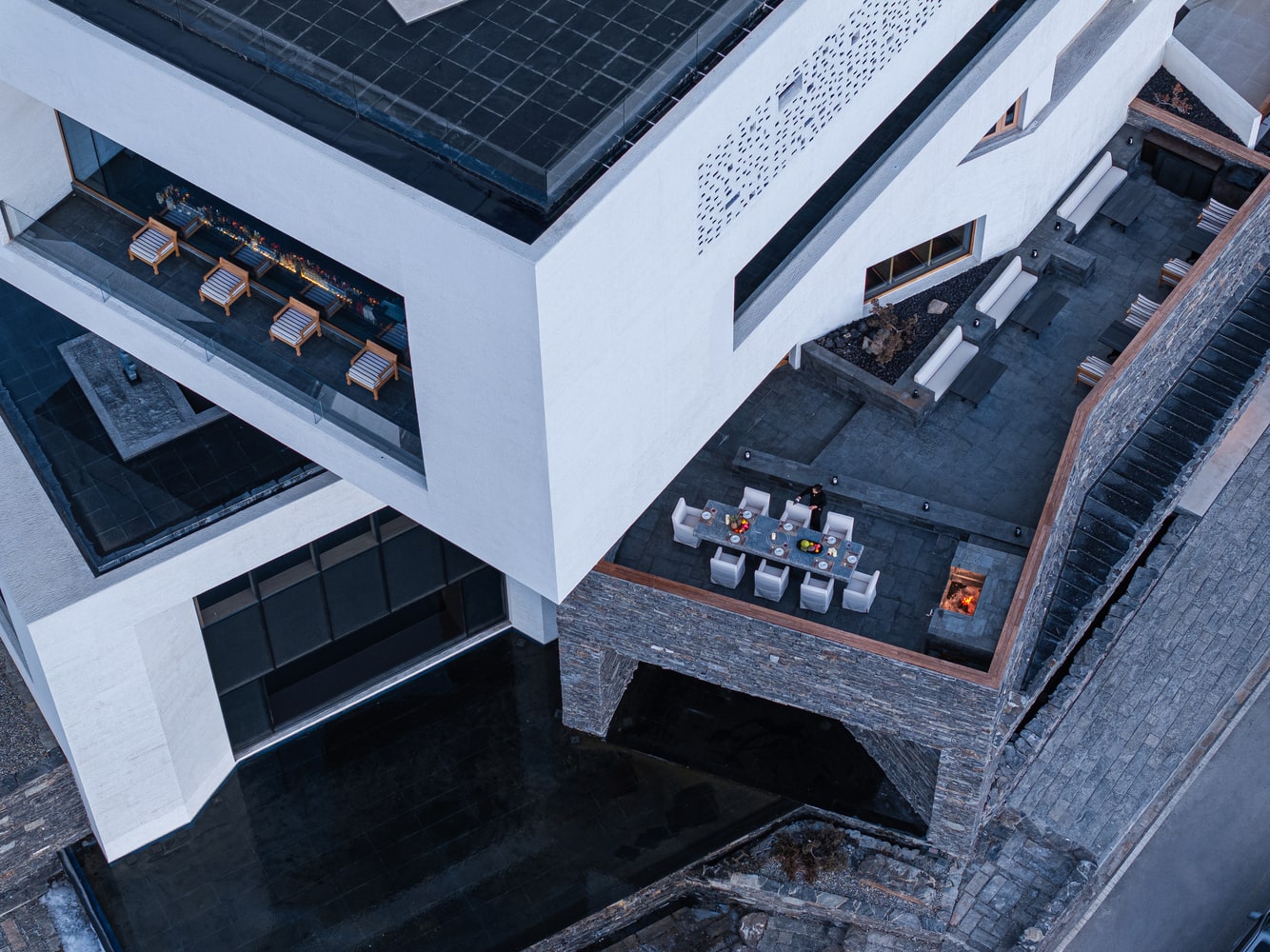
Conceptual Vision
The hotel’s design philosophy centers on the role of architecture as a mediator between nature and culture. Rather than imposing a rigid form upon the landscape, the building seeks to amplify the intrinsic energy of its surroundings, translating it into an immersive, contemplative experience for guests. Every spatial decision—horizontal extension, staggered levels, rotated volumes—is guided by a desire to weave interior and exterior environments together, creating fluid transitions between intimate and open spaces. The architecture dissolves into the Tibetan landscape, employing pure hues and locally sourced materials that echo the mountains’ textures and tones.
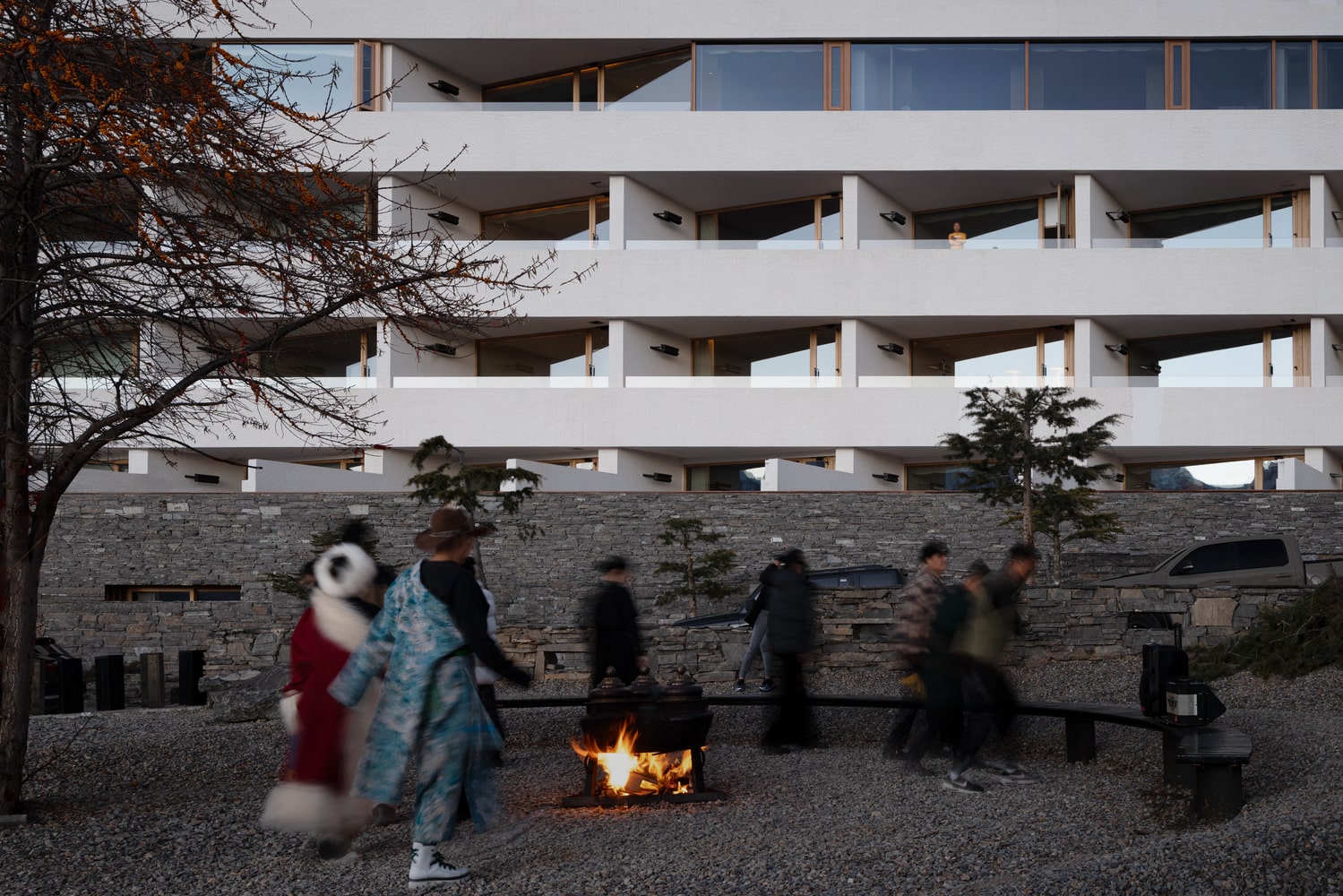
Spatial Experience and Organization
Poodom Hotel unfolds as a horizontal composition, mirroring the natural ridges and contours of the alpine terrain. Its staggered levels articulate a series of spaces that vary in scale and intimacy, encouraging exploration and engagement with both the interior and surrounding landscape. Circulation is designed as a ritualized movement, guiding guests along pathways that frame dramatic sightlines and reveal shifting views of the peaks. The sequence of spaces transforms mere circulation into a sensory pilgrimage, where each corridor, terrace, and stair becomes an encounter with the mountains.
Within, the architecture fosters a sense of vertical spatial fluidity. Natural light and sightlines are manipulated to produce a “vertical flowing garden,” where spatial narratives unfold continuously as guests move through the hotel. Interior volumes are carefully rotated and articulated, blurring the distinction between inside and outside. The resulting spaces allow guests to experience the landscape from multiple perspectives, revealing new angles, light qualities, and seasonal changes with every visit.
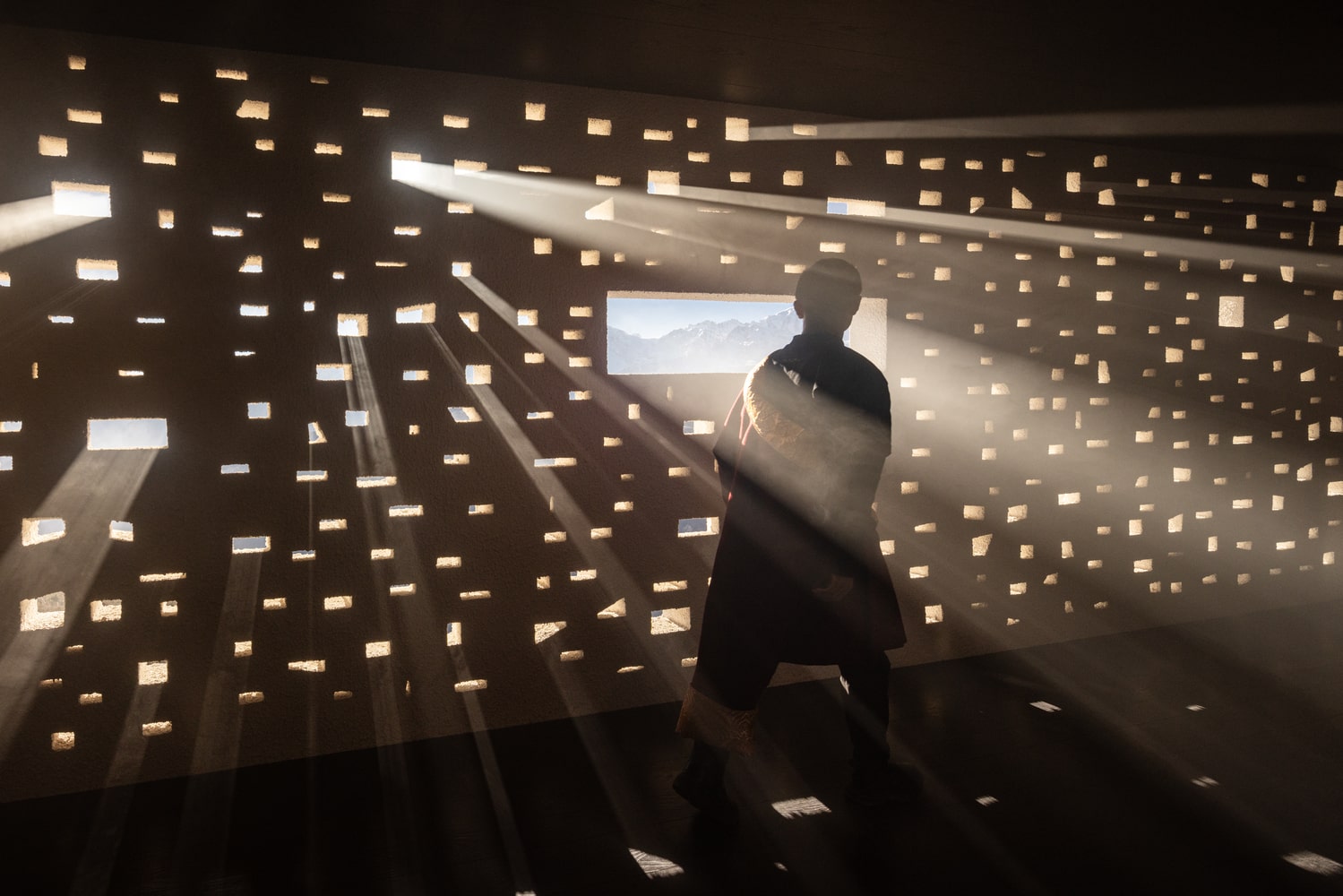
Integration with Landscape
The hotel’s design emphasizes coexistence with nature rather than domination over it. By extending horizontally and stepping down the slope, the structure minimizes visual disruption while maintaining a strong presence within the site. The use of natural and locally sourced materials enables the hotel to merge seamlessly with its surroundings, fostering a dialogue between architecture and environment. Outdoor terraces, balconies, and intermediate courtyards further enhance this connection, allowing guests to encounter the landscape directly, unmediated by walls or barriers.
The building frames nature as a living canvas, acting as a vessel for the alpine panorama. Architectural elements guide the eye toward the peaks while offering intimate vantage points within the hotel. Seasonal changes in snow, sunlight, and shadow are reflected in the experience of the interior spaces, creating an architecture that is ephemeral yet enduring, dynamic yet grounded in permanence.
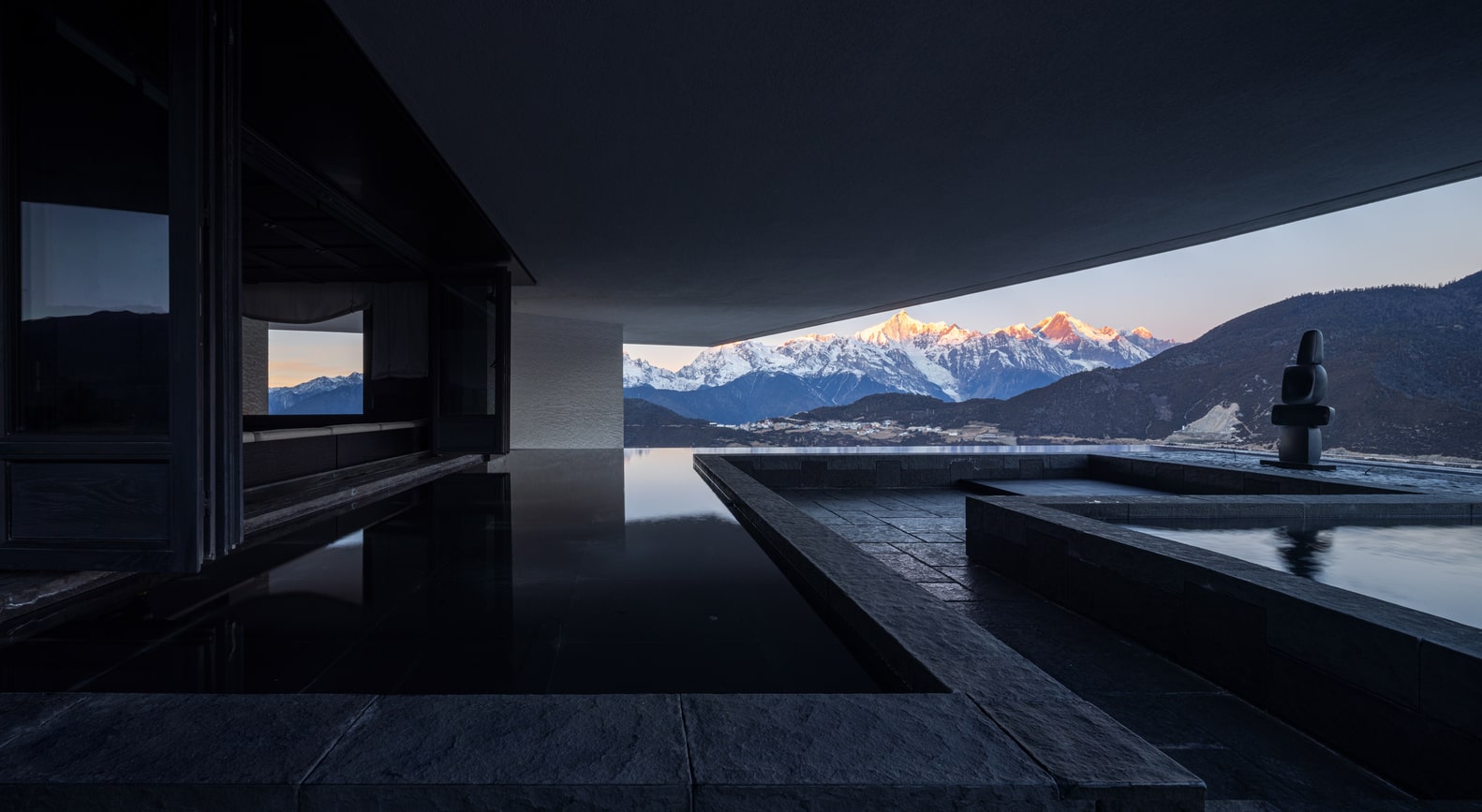
Materiality and Sustainability
Material choices reinforce the hotel’s sensitivity to place. Natural stone, timber, and muted finishes echo the colors and textures of the surrounding mountains, while glazing and open terraces maximize daylight and visual connection. The staggered volumes and rotation of spaces reduce wind exposure and optimize thermal comfort in a high-altitude climate. By carefully responding to the alpine microclimate, the design creates spaces that are both environmentally attuned and deeply experiential.
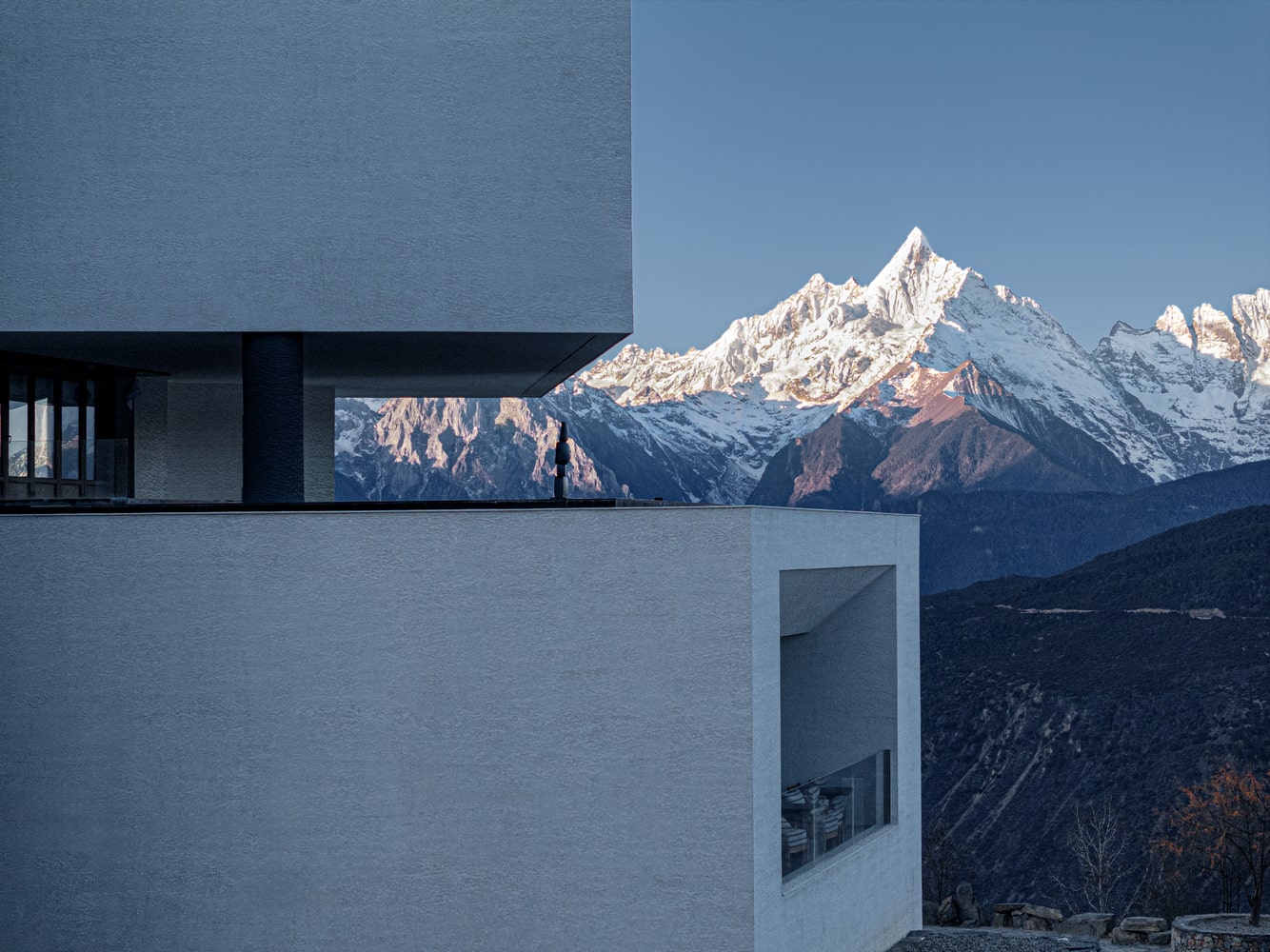
Philosophy and Guest Experience
Poodom Deqin Meri Hotel is not simply a shelter—it is a vehicle for contemplation, connection, and coexistence. The architecture mediates between human presence and wilderness, offering guests a direct sensory engagement with the landscape. Each space frames views, guides movement, and choreographs light and shadow, enabling guests to experience the mountains in ways that are both intimate and awe-inspiring.
Through its careful articulation, restrained materiality, and immersive spatial sequences, the hotel embodies a philosophy where humanity and nature converse in silent, sacred harmony. It transforms the act of lodging into an architectural meditation on place, context, and the sublime beauty of the Meri Snow Mountains.
Photography: Shengliang Su
- Alpine hotel China
- BUZZ Büro Ziyu Zhuang
- Contemplative architecture
- Eco-conscious alpine hotel
- High-altitude hospitality
- High-altitude sustainable building
- Himalayan-inspired design
- Horizontal stepped architecture
- Immersive hotel experience
- Landscape-responsive design
- Meri Snow Mountain hotel
- Mountain retreat China
- natural material architecture
- Nature-integrated hotel design
- Poodom Deqin Meri Hotel
- Scenic viewpoint hotel
- Sustainable mountain architecture
- Terraced hotel design
- Tibetan landscape architecture
- Vertical flowing garden interior
I create and manage digital content for architecture-focused platforms, specializing in blog writing, short-form video editing, visual content production, and social media coordination. With a strong background in project and team management, I bring structure and creativity to every stage of content production. My skills in marketing, visual design, and strategic planning enable me to deliver impactful, brand-aligned results.
Submit your architectural projects
Follow these steps for submission your project. Submission FormLatest Posts
Qingyi Lodge by Hsu & Du Architects
Qingyi Lodge by Hsu & Du Architects transforms an abandoned village primary...
YongLi Red Tile Plaza by We&Arch
YongLi Red Tile Plaza by We&Arch offers a forest retreat in Chongzhou,...
Kunst Ayutthaya by BodinChapa Architects
Kunst Ayutthaya by BodinChapa Architects transforms a historic townhouse into a multi-use...
MGM Shenzhen by CCD
MGM Shenzhen rises on the former Xiaomeisha Hotel site, blending ocean-inspired design,...


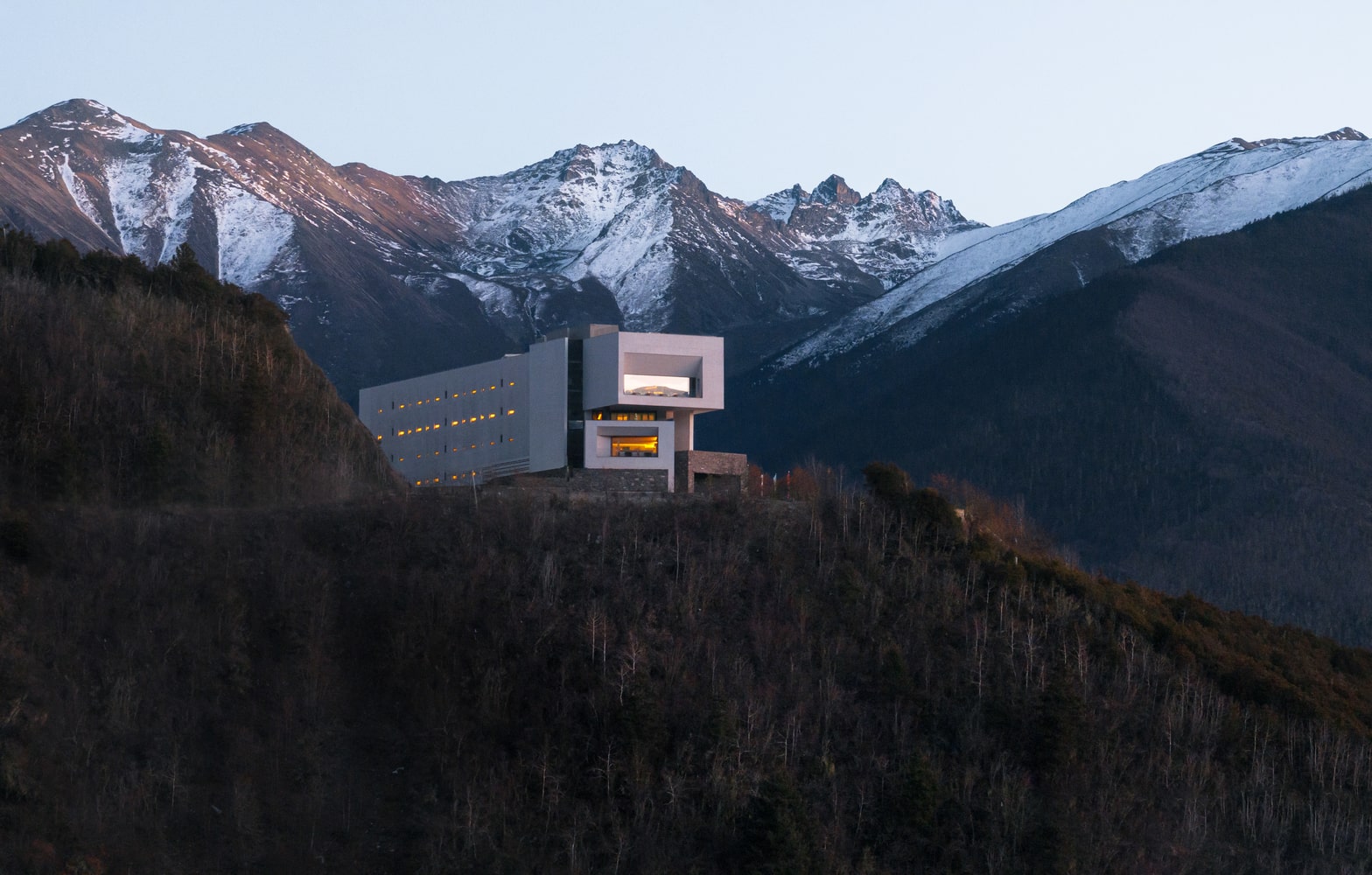



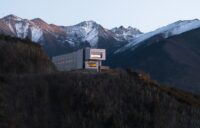






















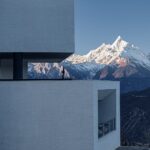
















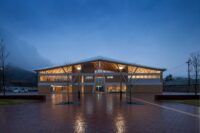





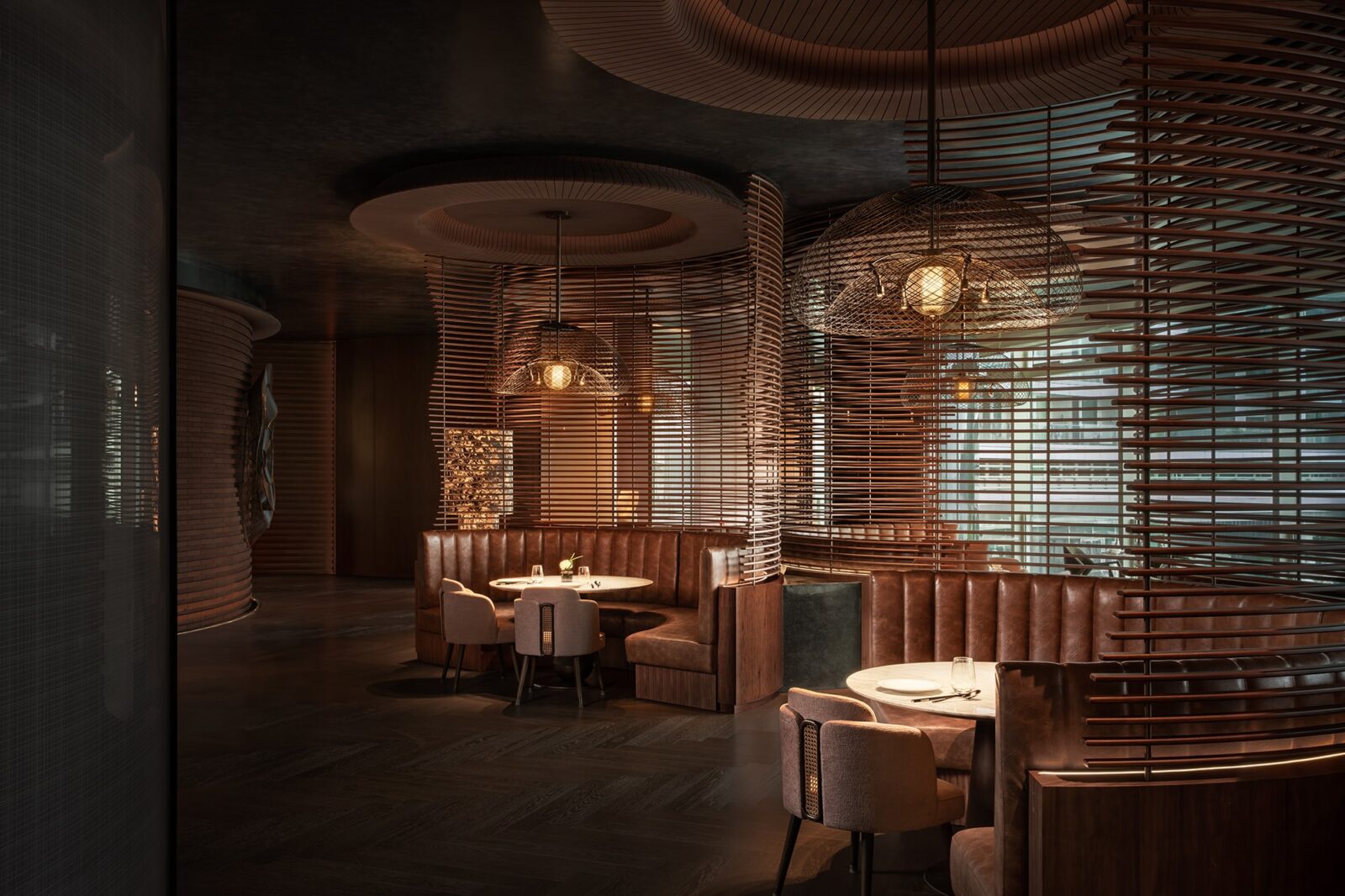
Leave a comment