- Home
- Articles
- Architectural Portfolio
- Architectral Presentation
- Inspirational Stories
- Architecture News
- Visualization
- BIM Industry
- Facade Design
- Parametric Design
- Career
- Landscape Architecture
- Construction
- Artificial Intelligence
- Sketching
- Design Softwares
- Diagrams
- Writing
- Architectural Tips
- Sustainability
- Courses
- Concept
- Technology
- History & Heritage
- Future of Architecture
- Guides & How-To
- Art & Culture
- Projects
- Interior Design
- Competitions
- Jobs
- Store
- Tools
- More
- Home
- Articles
- Architectural Portfolio
- Architectral Presentation
- Inspirational Stories
- Architecture News
- Visualization
- BIM Industry
- Facade Design
- Parametric Design
- Career
- Landscape Architecture
- Construction
- Artificial Intelligence
- Sketching
- Design Softwares
- Diagrams
- Writing
- Architectural Tips
- Sustainability
- Courses
- Concept
- Technology
- History & Heritage
- Future of Architecture
- Guides & How-To
- Art & Culture
- Projects
- Interior Design
- Competitions
- Jobs
- Store
- Tools
- More

Gonçalo Lopes
Covilhã, Portugal
2019
@lgoncalolopes
Share


Tree House is a housing project developed for artists who visit the city in the space of a few weeks in order to develop some kind of work.

At the start, it is possible to observe two volumes. There is a clear lack of visual coherence between the two. It was assumed from the principle of assuming different volumes for different situations. For in the larger volume, opaque and purely functional, are included the access and sanitary facilities. Unlike the other volume, this one is a little smaller and with enough light, which brings reason to the event. In this same volume, there are suspended platforms that give the impression that they are floating in space thus creating a diagonality of spaces.
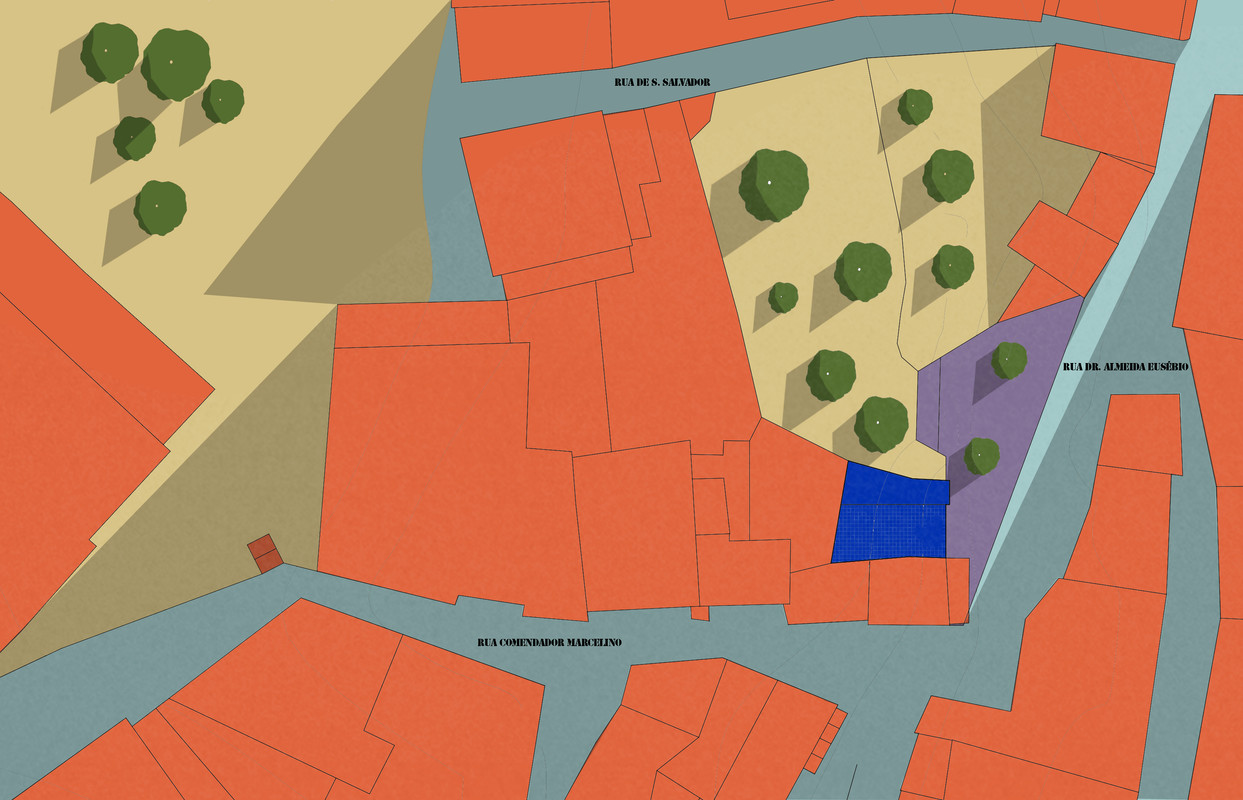
Issues such as placement of food preparation space and storage were quickly resolved by creating a cabinet in the smaller, imperceptible volume, crosses the total right foot of the space in it allowed to use on any platform. There is access to the roof, where the view of the Serra da Estrela fills the landscape.
Written by
illustrarch Team
illustrarch is your daily dose of architecture. Leading community designed for all lovers of illustration and #drawing.
Get Featured
Submit your architectural projects
Follow these steps for submission your project. Submission FormLatest Posts
Related Articles
Housing  Begum Gumusel3 Mins read
Begum Gumusel3 Mins read
Bridleway House by Guttfield Architecture
Bridleway House by Guttfield Architecture is a barn-inspired timber extension that reframes...
Housing  Begum Gumusel3 Mins read
Begum Gumusel3 Mins read
BINÔME Multi-residence by APPAREIL architecture
Binôme by APPAREIL Architecture is a five-unit residential building that redefines soft...
Housing  Elif Ayse Sen2 Mins read
Elif Ayse Sen2 Mins read
Between the Playful and the Vintage, Studio KP Arquitetura Transforms a Creative Multifunctional Space
Beyond its aesthetic and symbolic appeal, the project integrates technological solutions for...
Housing  Elif Ayse Sen3 Mins read
Elif Ayse Sen3 Mins read
An Experimental Renewal of Mountain Architecture: Valley Homestay in Linggen Village
In Zhejiang’s Linggen Village, a forgotten mountain building has been reimagined into...



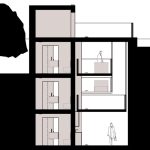
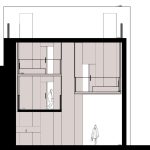

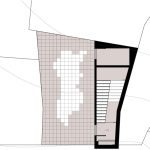


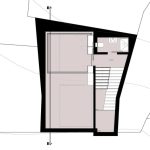
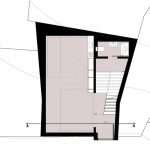
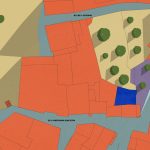

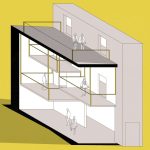




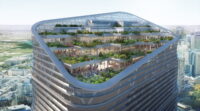




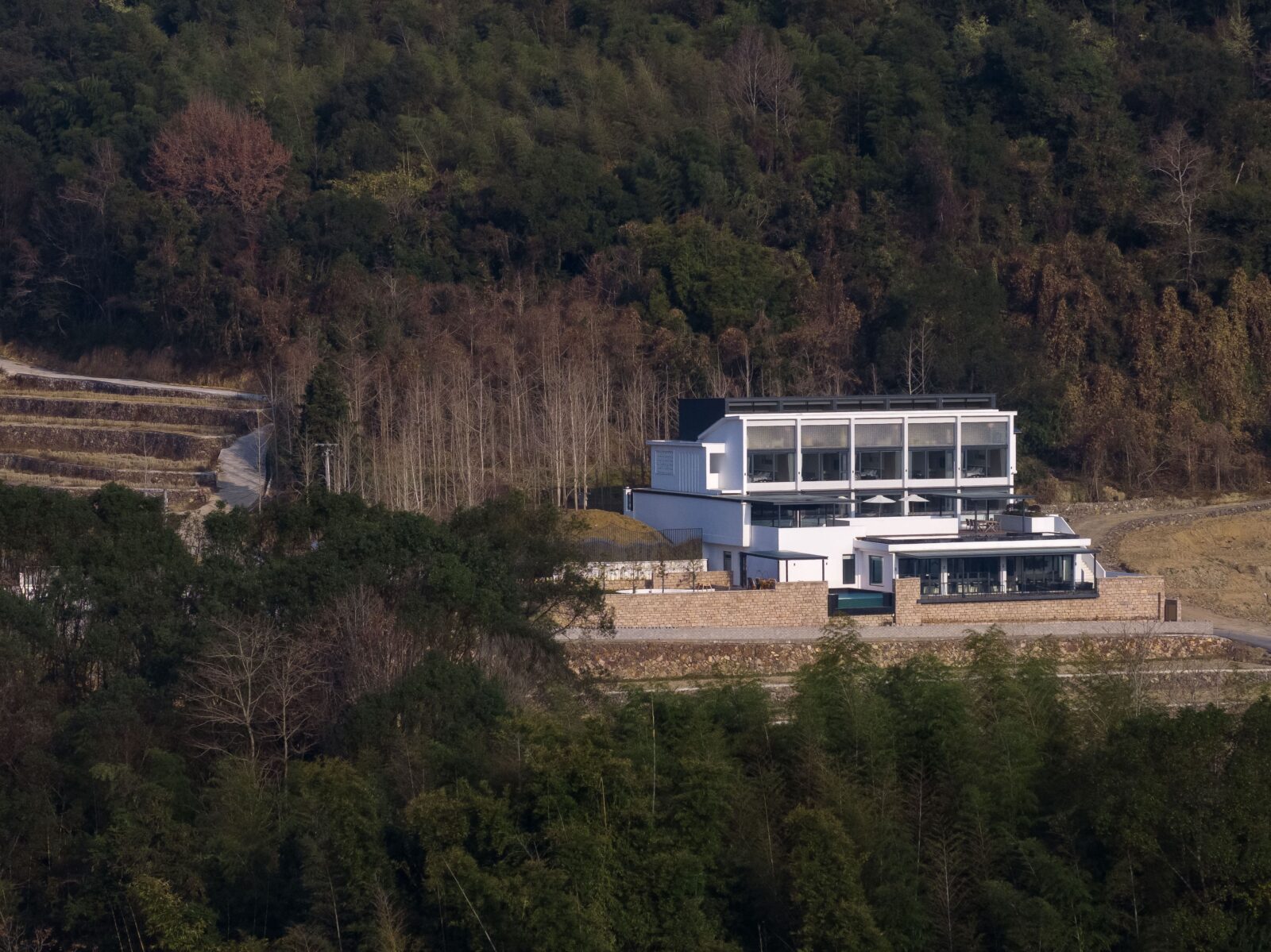
Leave a comment