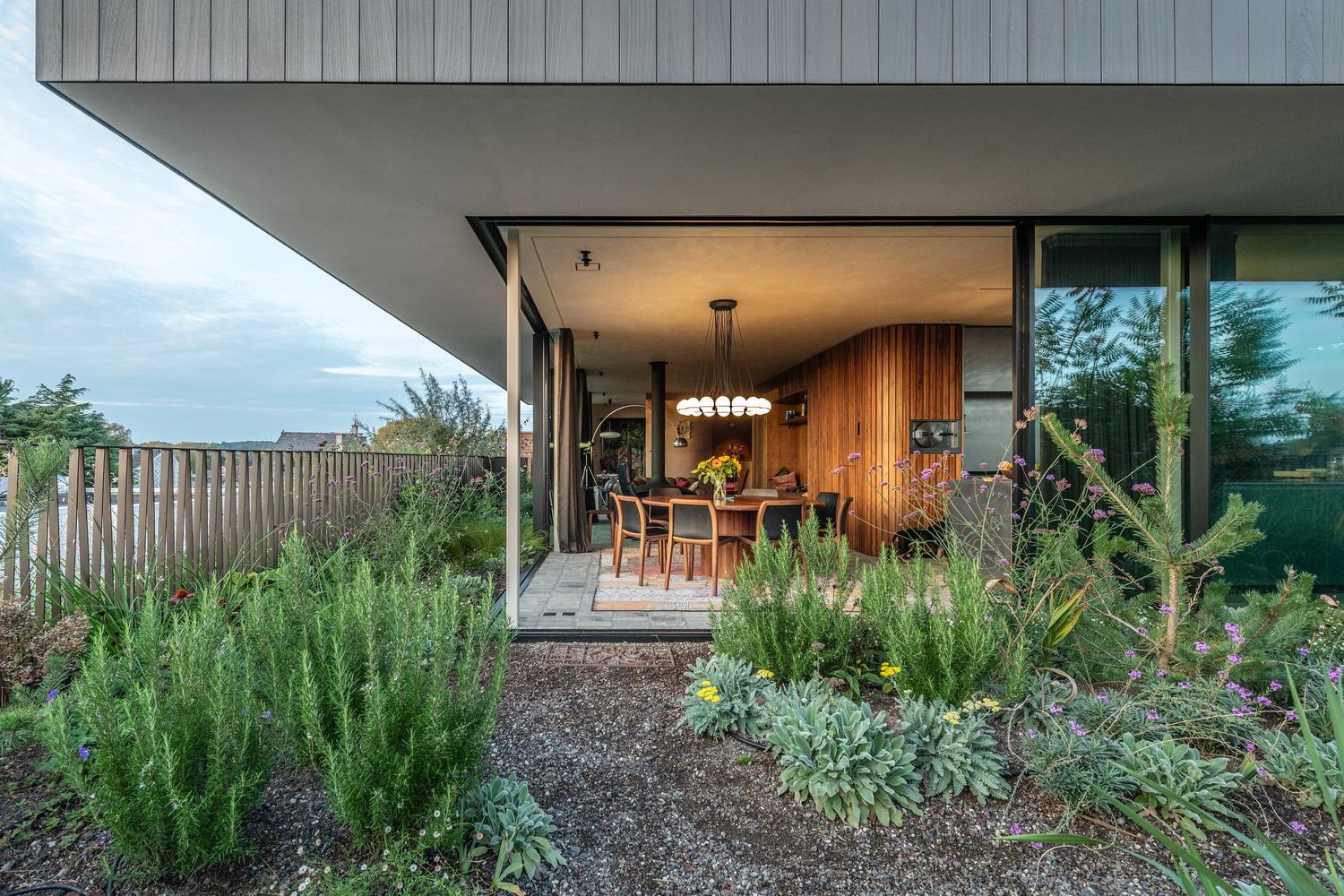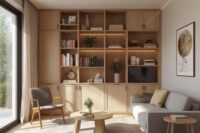- Home
- Articles
- Architectural Portfolio
- Architectral Presentation
- Inspirational Stories
- Architecture News
- Visualization
- BIM Industry
- Facade Design
- Parametric Design
- Career
- Landscape Architecture
- Construction
- Artificial Intelligence
- Sketching
- Design Softwares
- Diagrams
- Writing
- Architectural Tips
- Sustainability
- Courses
- Concept
- Technology
- History & Heritage
- Future of Architecture
- Guides & How-To
- Art & Culture
- Projects
- Interior Design
- Competitions
- Jobs
- Store
- Tools
- More
- Home
- Articles
- Architectural Portfolio
- Architectral Presentation
- Inspirational Stories
- Architecture News
- Visualization
- BIM Industry
- Facade Design
- Parametric Design
- Career
- Landscape Architecture
- Construction
- Artificial Intelligence
- Sketching
- Design Softwares
- Diagrams
- Writing
- Architectural Tips
- Sustainability
- Courses
- Concept
- Technology
- History & Heritage
- Future of Architecture
- Guides & How-To
- Art & Culture
- Projects
- Interior Design
- Competitions
- Jobs
- Store
- Tools
- More
Nature’s Embrace: The M House Blend of Indoor and Outdoor Harmony

On Clareville Beach, there’s a modern house that feels like part of the natural scenery. It’s inspired by Brazilian designs and uses a lot of concrete, big overhangs, and open spaces. This house, known as the M House, blends perfectly with the trees and plants around it, making it feel both inside and outside at the same time.
Drawing heavily from elements of Brazilian Modernism, the structure seamlessly incorporates robust concrete designs complemented by expansive eaves, inviting voids, and an overarching sense of open space.

The foundational ethos behind the M House was to craft a serene family sanctuary, seamlessly merging with the encompassing landscape. This was achieved through intensive greenery, starting from the rooftop and streaming downwards, a sight that becomes a focal point from every nook and corner of the house. Additionally, vegetation sprouting from the ground upwards works in harmony with the descending flora, wrapping the building in a lush embrace. This coalescence of architecture and nature doesn’t just merge boundaries between the external and internal but also offers the dwellers a cocoon of privacy and peace.

The architectural goal was to strike a balance between the sensation of being outdoors while being cocooned within a protective structure. This duality inspired the interplay of robustness and delicacy. The robust or ‘hard’ aspect is evident in the design inspirations drawn from Brazilian modernism, showcasing materials such as concrete, stone, and tallowwood. These elements converge to give life to a formidable edifice with pronounced eaves, radiating a sense of shelter and safety.

On the other hand, the ‘soft’ elements shine through the careful interjection of light, artful voids, sweeping landscapes, and pristine glass features. This delicate balance ensures that the robust shelter coexists harmoniously with the gentle whispers of trees, plants, and the rhythmic dance of nearby waters. The end result? A home that isn’t just a dwelling but an experience, a fusion of strength and serenity, cradled by nature.
Submit your architectural projects
Follow these steps for submission your project. Submission FormLatest Posts
House in Nakano: A 96 m² Tokyo Architecture Marvel by HOAA
Table of Contents Show Introduction: Redefining Urban Living in TokyoThe Design Challenge:...
Bridleway House by Guttfield Architecture
Bridleway House by Guttfield Architecture is a barn-inspired timber extension that reframes...
BINÔME Multi-residence by APPAREIL architecture
Binôme by APPAREIL Architecture is a five-unit residential building that redefines soft...
Between the Playful and the Vintage, Studio KP Arquitetura Transforms a Creative Multifunctional Space
Beyond its aesthetic and symbolic appeal, the project integrates technological solutions for...































Leave a comment