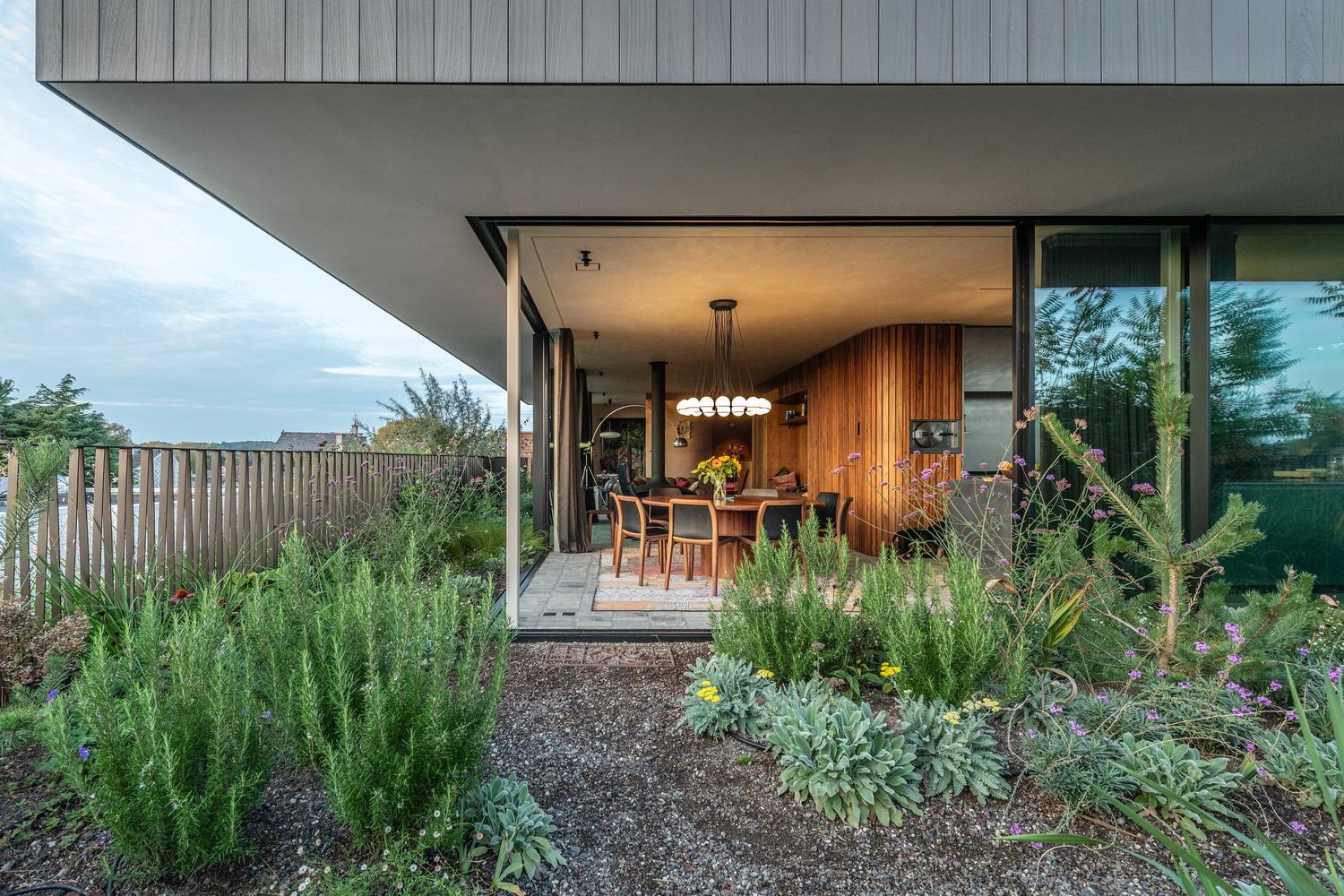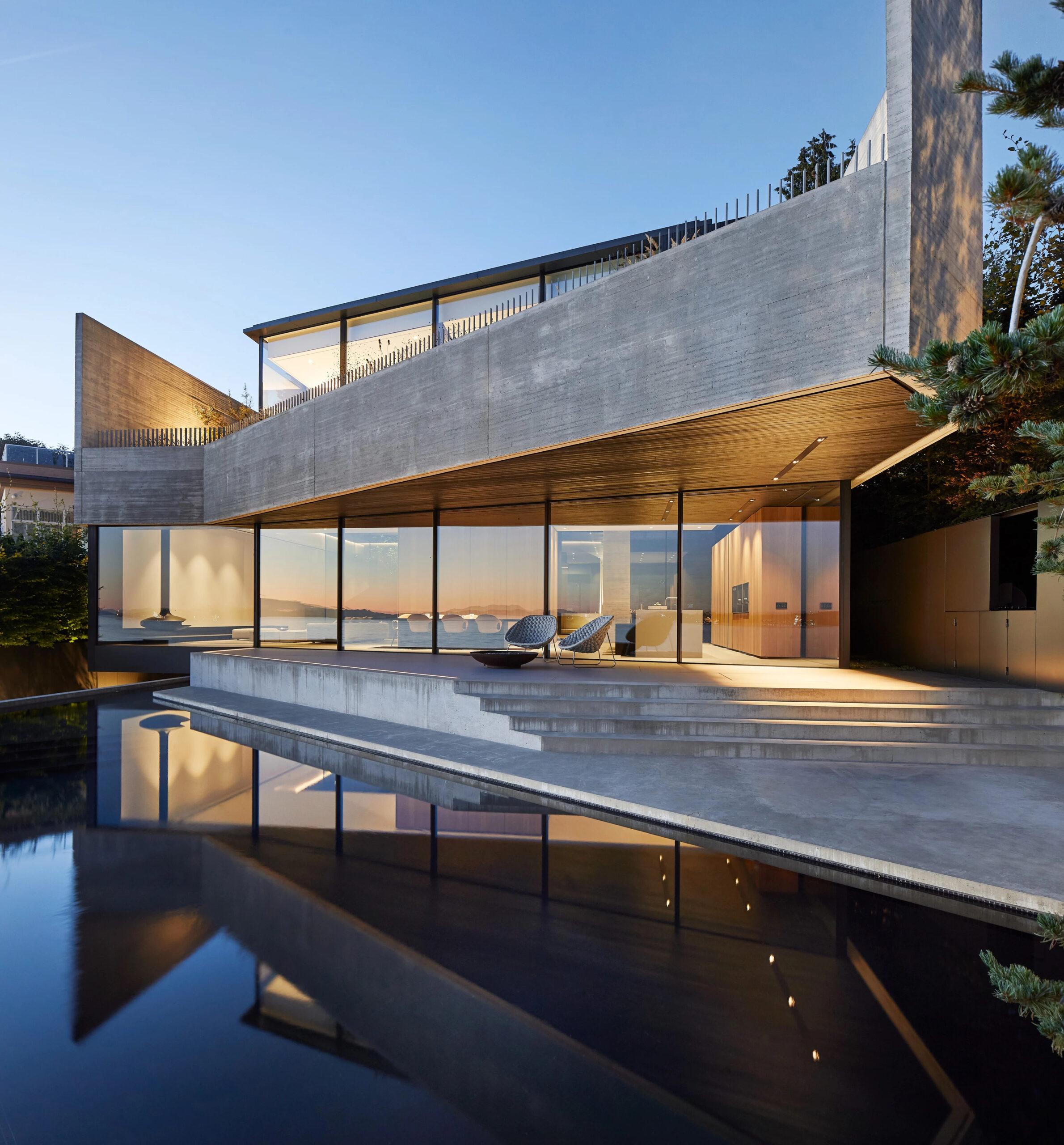- Home
- Articles
- Architectural Portfolio
- Architectral Presentation
- Inspirational Stories
- Architecture News
- Visualization
- BIM Industry
- Facade Design
- Parametric Design
- Career
- Landscape Architecture
- Construction
- Artificial Intelligence
- Sketching
- Design Softwares
- Diagrams
- Writing
- Architectural Tips
- Sustainability
- Courses
- Concept
- Technology
- History & Heritage
- Future of Architecture
- Guides & How-To
- Art & Culture
- Projects
- Interior Design
- Competitions
- Jobs
- Store
- Tools
- More
- Home
- Articles
- Architectural Portfolio
- Architectral Presentation
- Inspirational Stories
- Architecture News
- Visualization
- BIM Industry
- Facade Design
- Parametric Design
- Career
- Landscape Architecture
- Construction
- Artificial Intelligence
- Sketching
- Design Softwares
- Diagrams
- Writing
- Architectural Tips
- Sustainability
- Courses
- Concept
- Technology
- History & Heritage
- Future of Architecture
- Guides & How-To
- Art & Culture
- Projects
- Interior Design
- Competitions
- Jobs
- Store
- Tools
- More

Embarking on the mission of transforming a third-floor duplex penthouse, our design approach was steered by the distinct desires and aspirations of our clients. Drawing inspiration from the elegant design and functionality of luxury yachts, we crafted a space where the sleeping zones rest beneath the bustling living areas, providing a serene refuge from the daily grind.
The penthouse’s architectural marvel lies in its ceiling-high, frameless windows that wrap around three sides. Not only do these windows offer an expansive and nearly uninterrupted view of the urban surroundings and the lush rooftop garden, but they also artfully bridge the gap between the indoor sanctuaries and the outside world. Complementing this seamless flow, we opted for a rough floor finish with broad joints, exuding a rustic charm amidst the modern aesthetics.

Central to the living space, we introduced a curvilinear walnut structure. This meticulously crafted piece integrates a variety of utilities, discreetly concealing them, while also delineating distinct areas within the expansive living zone. Tucked behind this walnut masterpiece is a hallway that effortlessly connects the state-of-the-art kitchen, an inviting TV room, and a well-curated library. Within the walnut volume, we incorporated ample storage, a restroom, and a concealed penthouse entrance.

Contrasting this walnut entity, the reception area unfolds in grandeur, dominated by a plush de Sede sofa and a luxurious high-pile rug. This section is beautifully partitioned from the dining zone by a mesmerizing floating Gyrofocus fireplace. The dining space boasts a generously sized round table, crafted in Belgium, accentuated by an elegant pendant light installation. Adjacent to this is a meticulously designed home office, shielded behind a wall graced with a subtle pink hue. And, for culinary enthusiasts, the penthouse features a semi-professional kitchen rendered in stainless steel, with a dash of vibrancy provided by the soft pink AGA cooker.

A spiral of walnut steps ushers guests from the living realm to the intimate sleeping quarters below. Basking in the sunlight by day, the night hall transforms into a cozy haven at dusk, courtesy of the wooden cladding and mood lighting. This level features a sumptuous bedroom with an adjoining bathroom, a utility laundry room, a separate toilet, and a versatile space crowned with a luxurious hammam. Consistency in design is evident as the rough floor finish extends into the night hall and multipurpose room, while the bedroom is adorned with classic parquet flooring. The bedroom and bathroom walls sport a unique painting technique in a warm neutral palette, accentuated by custom walnut cabinetry, artistically designed cabinet handles, and bespoke washbasins. A touch of opulence is added with a marble countertop.

In curating this interior masterpiece, our primary aim was to weave the essence of wellness into every nook and cranny. Furthermore, by incorporating an expansive rooftop garden and maintaining an open design ethos, we ensured that the inhabitants experience the essence of nature. Transitioning from a house with a vast garden to this penthouse, the residents haven’t compromised on the green touch that makes a home truly special.

Submit your architectural projects
Follow these steps for submission your project. Submission FormLatest Posts
Designing a Liminal Space Where Urban Meets Coastal
The Liminal House by Mcleod Bovell Modern Houses in West Vancouver is...
House in Nakano: A 96 m² Tokyo Architecture Marvel by HOAA
Table of Contents Show Introduction: Redefining Urban Living in TokyoThe Design Challenge:...
Bridleway House by Guttfield Architecture
Bridleway House by Guttfield Architecture is a barn-inspired timber extension that reframes...
BINÔME Multi-residence by APPAREIL architecture
Binôme by APPAREIL Architecture is a five-unit residential building that redefines soft...

































Leave a comment