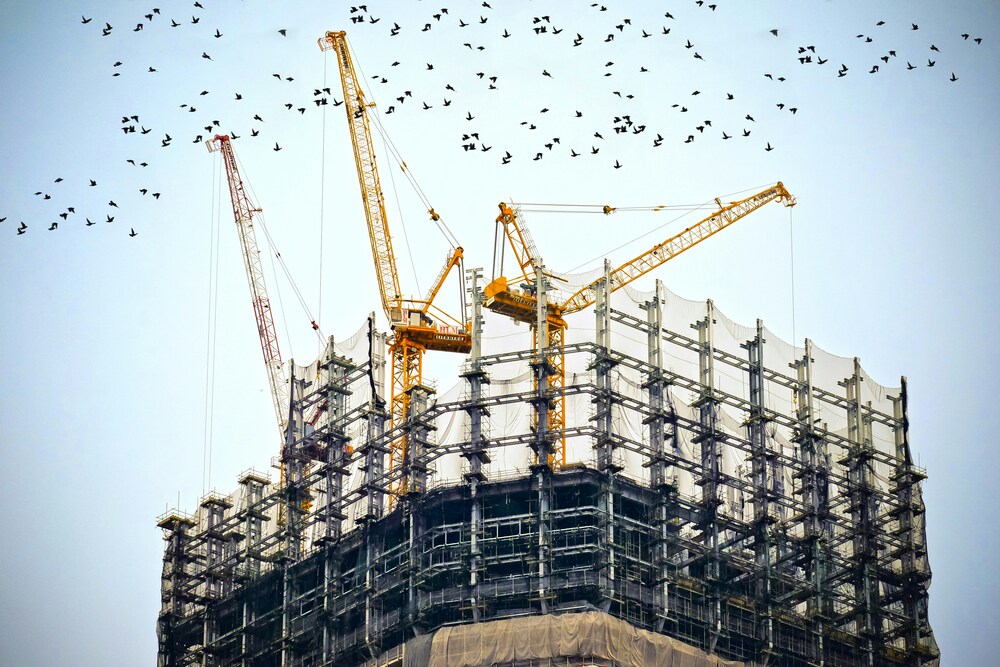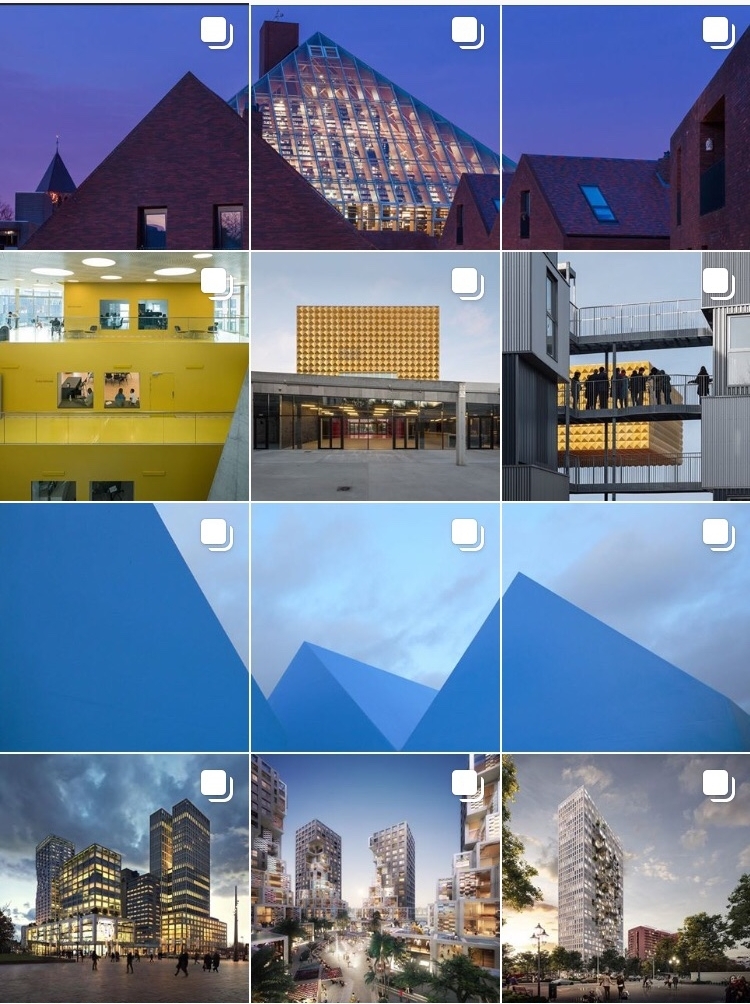- Home
- Articles
- Architectural Portfolio
- Architectral Presentation
- Inspirational Stories
- Architecture News
- Visualization
- BIM Industry
- Facade Design
- Parametric Design
- Career
- Landscape Architecture
- Construction
- Artificial Intelligence
- Sketching
- Design Softwares
- Diagrams
- Writing
- Architectural Tips
- Sustainability
- Courses
- Concept
- Technology
- History & Heritage
- Future of Architecture
- Guides & How-To
- Art & Culture
- Projects
- Interior Design
- Competitions
- Jobs
- Store
- Tools
- More
- Home
- Articles
- Architectural Portfolio
- Architectral Presentation
- Inspirational Stories
- Architecture News
- Visualization
- BIM Industry
- Facade Design
- Parametric Design
- Career
- Landscape Architecture
- Construction
- Artificial Intelligence
- Sketching
- Design Softwares
- Diagrams
- Writing
- Architectural Tips
- Sustainability
- Courses
- Concept
- Technology
- History & Heritage
- Future of Architecture
- Guides & How-To
- Art & Culture
- Projects
- Interior Design
- Competitions
- Jobs
- Store
- Tools
- More
Contemporary Redesign of an Apartment Located in the Casa Verde Neighborhood

The atelier C2H.a presents a contemporary redesign of an apartment located in the Casa Verde neighborhood – North Zone of São Paulo
São Paulo, 2024 – With a project signed by architects Fernanda Castilho, Ivan Cassola and Rafael Haiashida, partners in the atelier C2H.a, the Boulevard apartment, located in the Casa Verde neighborhood, in São Paulo’s North Zone, has taken on a new shape based on practicality.

The modernization proposal reflects the innovative vision and specific needs of a family looking for functionality and style in their home. When they bought the property, the clients had the clear objective of completely transforming the space, adapting it to the demands of their daily lives.

For an impactful yet weatherproof result, the architects opted to integrate the social wing, enlarging the living room, balcony and kitchen. The creation of an area for quick meals for the convenience of children also highlights the attention to detail to make everyday life easier.
As the focal point of the project, the request for a fluid connection, combined with the possibility of isolating the kitchen when necessary, reveals the concern with the versatility of the space.

“The wooden panel, strategically positioned between the living room and the kitchen, hides the sliding windows above the island, the access doors to the kitchen and toilet and the social entrance door,” the architects explain.

The preference for neutral colors and materials, such as burnt cement and wood, gives the contemporary and cozy atmosphere desired by the family. With this in mind, the lighting design was also planned with the aim of enabling a series of scenarios for different times of the day: with indirect lighting for more relaxing occasions and general lighting for work periods that require more focus and attention.

One of the highlights of the project is the home office, integrated into the living room to meet the professional demands of the residents. The possibility of camouflaging the office by means of a slatted panel reveals an interesting balance between functionality and aesthetics.
As for the intimate area, the atelier’s priority was to modernize the bathroom tiles and come up with an intelligent layout so that the four children had a place to study in their bedrooms.

The project for the Boulevard apartment reflects the harmony between design, practicality and personalization, with service fully aligned with the client’s expectations. The combination of modern elements, the reuse of furniture and attention to detail result in a contemporary, welcoming and highly functional environment.
illustrarch is your daily dose of architecture. Leading community designed for all lovers of illustration and #drawing.
Submit your architectural projects
Follow these steps for submission your project. Submission FormLatest Posts
Heritage “Ay” Kiln Adaptive Renewal by WUGE Studio & YFS
Heritage “Ay” Kiln Adaptive Renewal by WUGE Studio + YFS reinterprets a...
Adaptive Reuse of the Michelin Factory by Kengo Kuma & Associates
Kengo Kuma & Associates has unveiled a proposal to transform the former...
House in Nakano: A 96 m² Tokyo Architecture Marvel by HOAA
Table of Contents Show Introduction: Redefining Urban Living in TokyoThe Design Challenge:...
Bridleway House by Guttfield Architecture
Bridleway House by Guttfield Architecture is a barn-inspired timber extension that reframes...



























Leave a comment