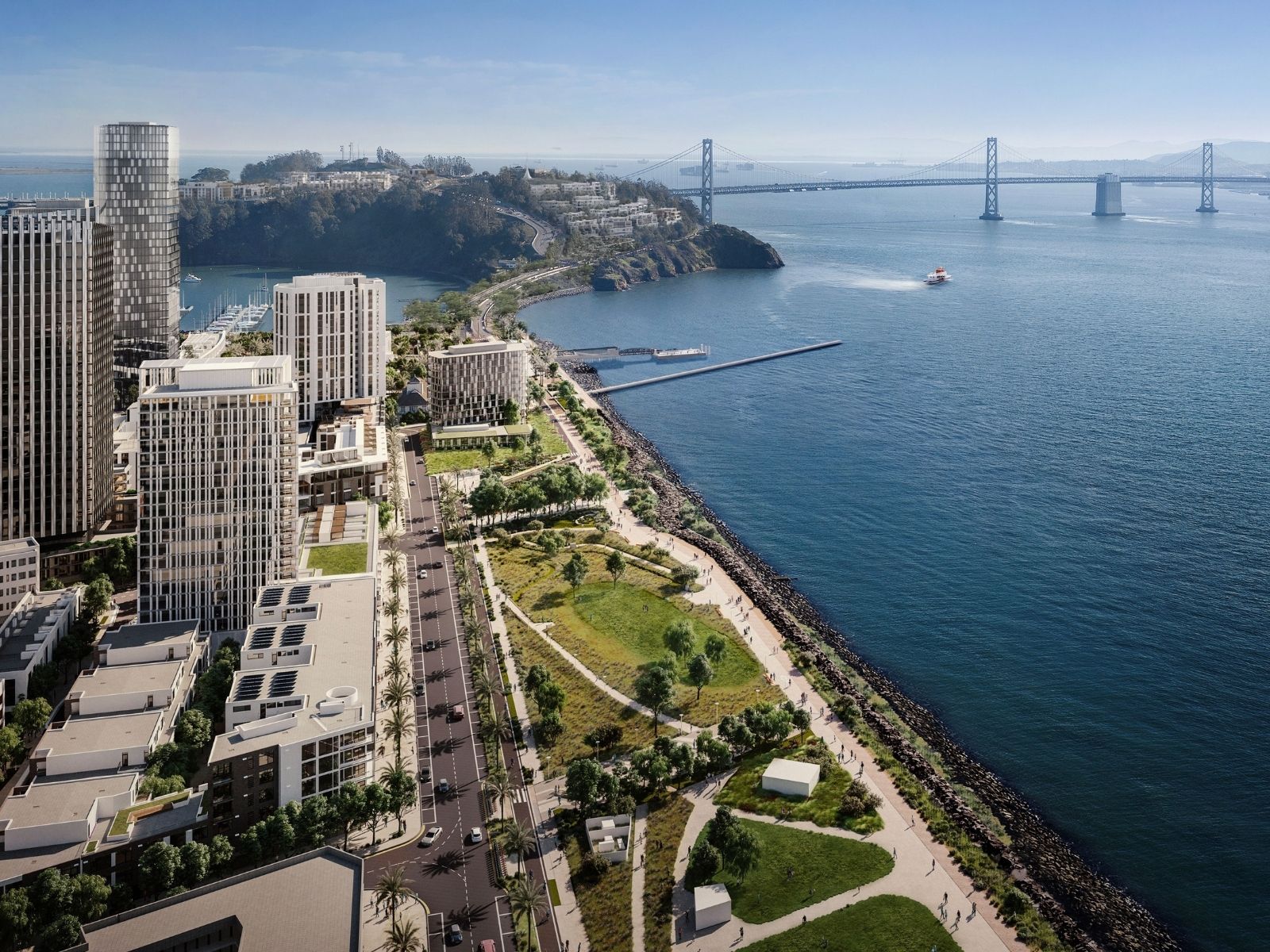- Home
- Articles
- Architectural Portfolio
- Architectral Presentation
- Inspirational Stories
- Architecture News
- Visualization
- BIM Industry
- Facade Design
- Parametric Design
- Career
- Landscape Architecture
- Construction
- Artificial Intelligence
- Sketching
- Design Softwares
- Diagrams
- Writing
- Architectural Tips
- Sustainability
- Courses
- Concept
- Technology
- History & Heritage
- Future of Architecture
- Guides & How-To
- Art & Culture
- Projects
- Interior Design
- Competitions
- Jobs
- Store
- Tools
- More
- Home
- Articles
- Architectural Portfolio
- Architectral Presentation
- Inspirational Stories
- Architecture News
- Visualization
- BIM Industry
- Facade Design
- Parametric Design
- Career
- Landscape Architecture
- Construction
- Artificial Intelligence
- Sketching
- Design Softwares
- Diagrams
- Writing
- Architectural Tips
- Sustainability
- Courses
- Concept
- Technology
- History & Heritage
- Future of Architecture
- Guides & How-To
- Art & Culture
- Projects
- Interior Design
- Competitions
- Jobs
- Store
- Tools
- More

São Paulo, 2024 – Spacious and welcoming, the RS apartment project in Vila Ipojuca, São Paulo, reflects the personalized approach that Zalc Arquitetura employs. With 95 m², this project stands out for its unique identity and meticulously thought-out details, allowing for efficient use of space and welcoming the resident to receive children and friends.
The flooring, made especially for the apartment’s social area, is the result of a meticulous search in warehouses and marble shops to integrate scraps that would otherwise be discarded, transforming them into a unique and economical covering. In addition, the choice of colors incorporated into this design is completely aligned and harmonized with the palette of the rest of the project, where earthy tones, pink, wood and black complement each other.

With a complete layout, the program includes a living room, integrated kitchen and dining room, home office/TV room, service area, guest bathroom and master suite with closet and bathroom. All spaces were planned for comfortable use, maintaining the division between internal areas without the need to close off the balcony, preserving the feeling of a ‘backyard’ at home.
Adapting to the reality of the client who lives alone, the second suite was transformed into a multipurpose room that can also be used as an office, TV room and guest room, and can be integrated with the social area or not.
Among the materials chosen, the combination of white flooring with shards of different stones in earthy tones and the exposed concrete slab provides a brutalist base. In contrast, the light American oak wood and the burnt rose tone bring warmth and comfort to the environment. Black details in the carpentry, metals and exposed conduits complement the design.

With a contemporary design, the RS apartment is the result of a project that prioritizes comfort and natural light, optimizing all spaces. The project was designed to meet the needs of the resident at a stage in her life when her children are independent, allowing her to focus more on her own well-being, also considering functionality and longevity of use, and including accessibility details such as an access ramp to the master bathroom and doors with larger openings to allow circulation in a wheelchair.
illustrarch is your daily dose of architecture. Leading community designed for all lovers of illustration and #drawing.
Submit your architectural projects
Follow these steps for submission your project. Submission FormLatest Posts
San Francisco’s Treasure Island with the Tallest Residential Tower by David Baker Architects
David Baker Architects completes Isle House, a 22-story residential tower that stands...
Mareterra Monaco Complex by Valode & Pistre
Mareterra by Valode & Pistre extends Monaco into the Mediterranean through a...
House in Nakano: A 96 m² Tokyo Architecture Marvel by HOAA
Table of Contents Show Introduction: Redefining Urban Living in TokyoThe Design Challenge:...
Bridleway House by Guttfield Architecture
Bridleway House by Guttfield Architecture is a barn-inspired timber extension that reframes...


























Leave a comment