- Home
- Articles
- Architectural Portfolio
- Architectral Presentation
- Inspirational Stories
- Architecture News
- Visualization
- BIM Industry
- Facade Design
- Parametric Design
- Career
- Landscape Architecture
- Construction
- Artificial Intelligence
- Sketching
- Design Softwares
- Diagrams
- Writing
- Architectural Tips
- Sustainability
- Courses
- Concept
- Technology
- History & Heritage
- Future of Architecture
- Guides & How-To
- Art & Culture
- Projects
- Interior Design
- Competitions
- Jobs
- Store
- Tools
- More
- Home
- Articles
- Architectural Portfolio
- Architectral Presentation
- Inspirational Stories
- Architecture News
- Visualization
- BIM Industry
- Facade Design
- Parametric Design
- Career
- Landscape Architecture
- Construction
- Artificial Intelligence
- Sketching
- Design Softwares
- Diagrams
- Writing
- Architectural Tips
- Sustainability
- Courses
- Concept
- Technology
- History & Heritage
- Future of Architecture
- Guides & How-To
- Art & Culture
- Projects
- Interior Design
- Competitions
- Jobs
- Store
- Tools
- More
AMEF Residence by Patrícia Martinez Arquitetura
São Paulo, 2025 - Developed by Patrícia Martinez Arquitetura, the AMEF Residence establishes a fine line between residential architecture and the vegetation of Ibirapuera Park.
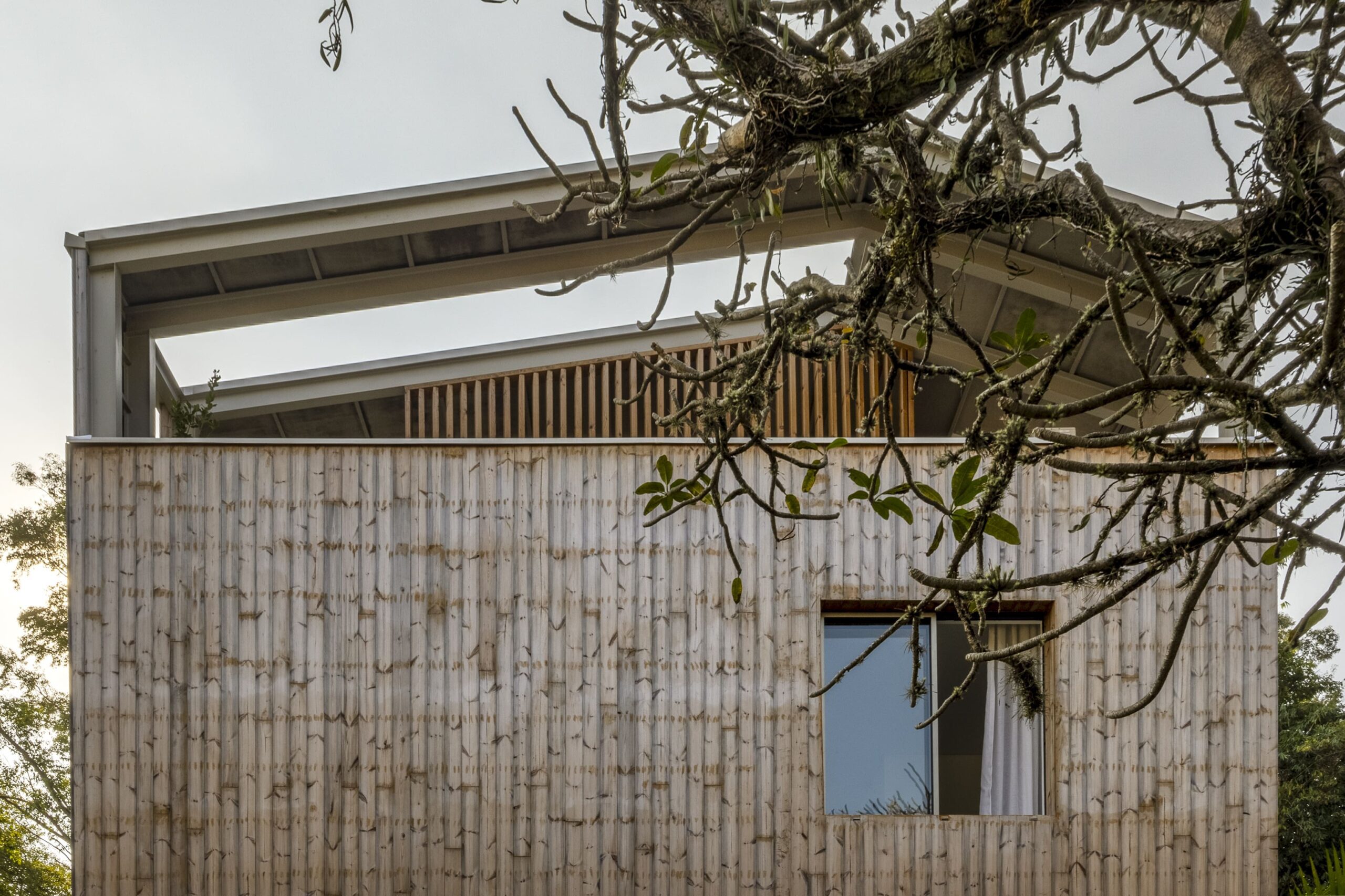
São Paulo, 2025 – Developed by Patrícia Martinez Arquitetura, the AMEF Residence establishes a fine line between residential architecture and the vegetation of Ibirapuera Park, delivering a project where the sensation of living in a cosmopolitan city like São Paulo is not noticeable to the residents – a couple seeking a strong connection with nature aligned with a healthy, sports-oriented lifestyle.

On the façade of the house, the vertical slatted cladding made of Luna Wood – an ecologically treated Finnish pine – and the ashlar foundation reflect the commitment to sustainable choices. This finish was also chosen with long-term aesthetics in mind, as the wood gradually ages naturally, acquiring an appearance that resembles the trunks of the surrounding trees.
The house was designed to preserve as much of the green area as possible. The house was positioned to the right, allowing for the installation of a 20-meter-long biological pool. In this pool, the water is treated by a natural cycle: aquatic plants produce biomass through photosynthesis, which is consumed by micro-organisms. These micro-organisms transform organic matter into inorganic matter, such as carbon dioxide and mineral salts, which are essential for plant growth. This ecological cycle ensures that the quality of the pool water is maintained.
In addition, at the back of the area, a sauna is framed by a green wall, contributing to the integration of the architectural structure with the external vegetation and landscaping of the project.

The volume of the residence refers to the concept of a “contemporary barn”, distributed over two floors: on the first floor, there is the social area, where the living room, dining room and kitchen stand out. Still on the same level, there is a gourmet area, as well as a guest toilet and a guest bathroom with a custom-made concrete table.
Above, the intimate bedroom area, highlighting the couple’s suite designed with a view of the park’s vegetation.
The large glazed openings and customized modular windows ensure fluid integration between the interior and exterior environments, as well as constant ventilation.

Designed to accompany the couple throughout their lives, the project includes accessibility plans, such as an elevator that connects all four floors, from the basement – where the garage, service area and storage room are located – to the rooftop. Comfort and accessibility also extend to pets, with internal and external floors that have a certain friction in their texture, guaranteeing the safety of the paws of the dogs that live there.
As a result, the AMEF Residence reflects the importance of an architecture that, even if it is destined for private property, talks to the city’s surroundings, based on the premise that architecture is an element that contributes to urban design and history.
Photos: André Nazareth
illustrarch is your daily dose of architecture. Leading community designed for all lovers of illustration and drawing.
Submit your architectural projects
Follow these steps for submission your project. Submission FormLatest Posts
Designing a Liminal Space Where Urban Meets Coastal
The Liminal House by Mcleod Bovell Modern Houses in West Vancouver is...
House in Nakano: A 96 m² Tokyo Architecture Marvel by HOAA
Table of Contents Show Introduction: Redefining Urban Living in TokyoThe Design Challenge:...
Bridleway House by Guttfield Architecture
Bridleway House by Guttfield Architecture is a barn-inspired timber extension that reframes...
BINÔME Multi-residence by APPAREIL architecture
Binôme by APPAREIL Architecture is a five-unit residential building that redefines soft...














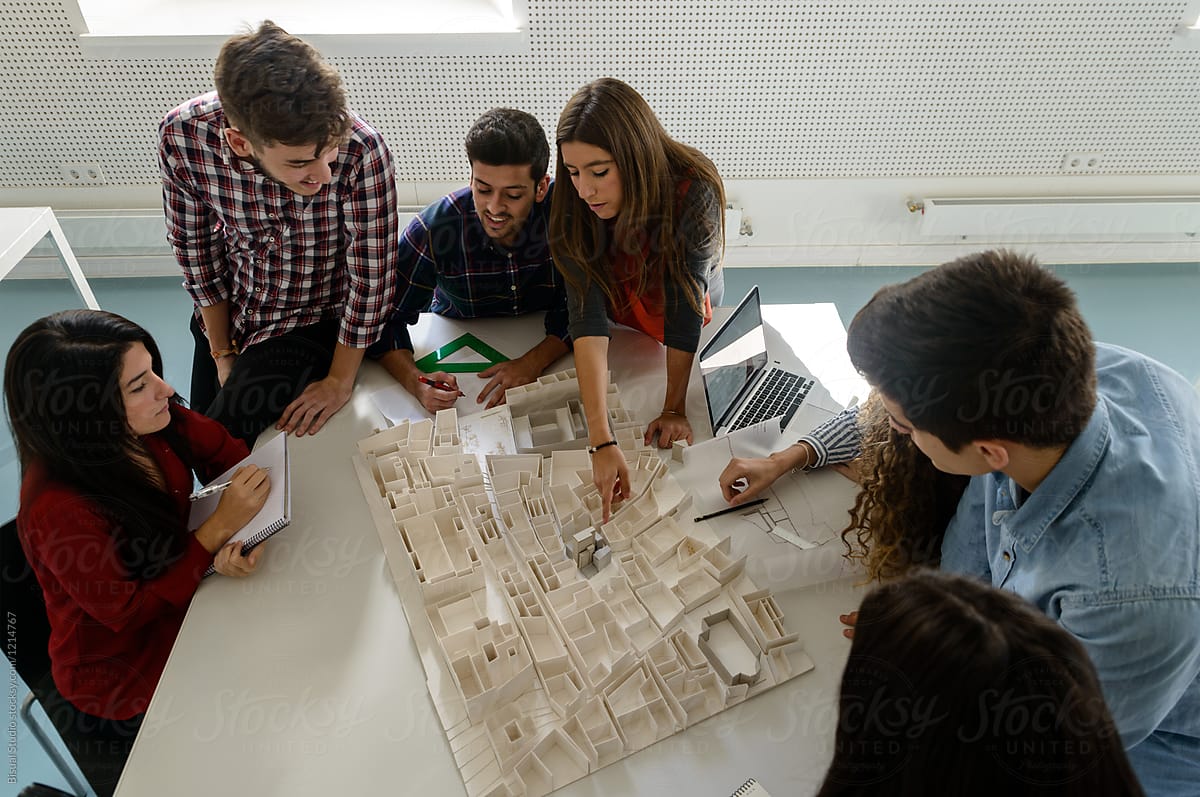
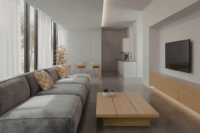

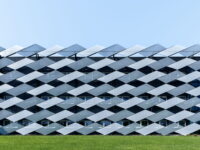
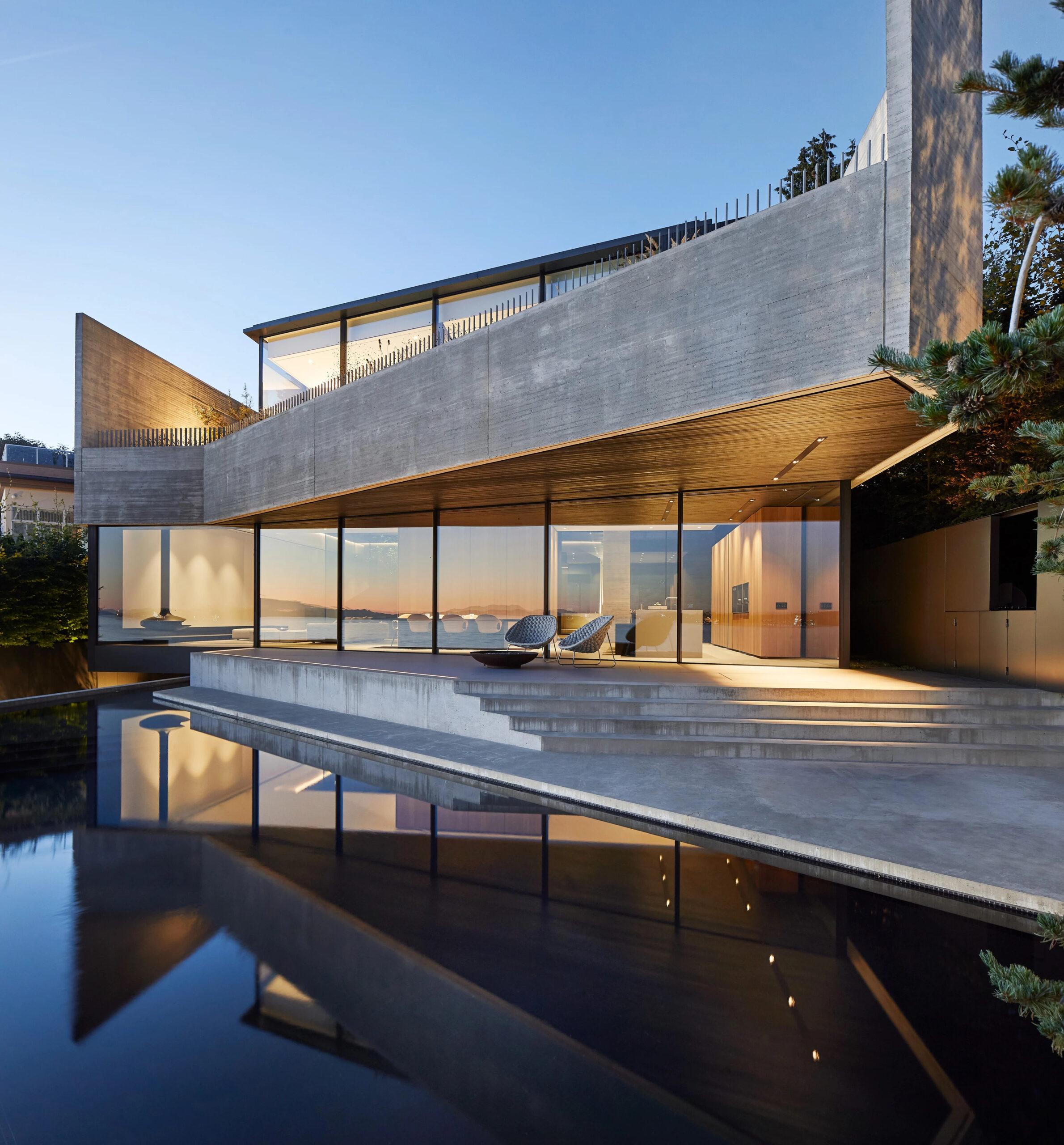



Leave a comment