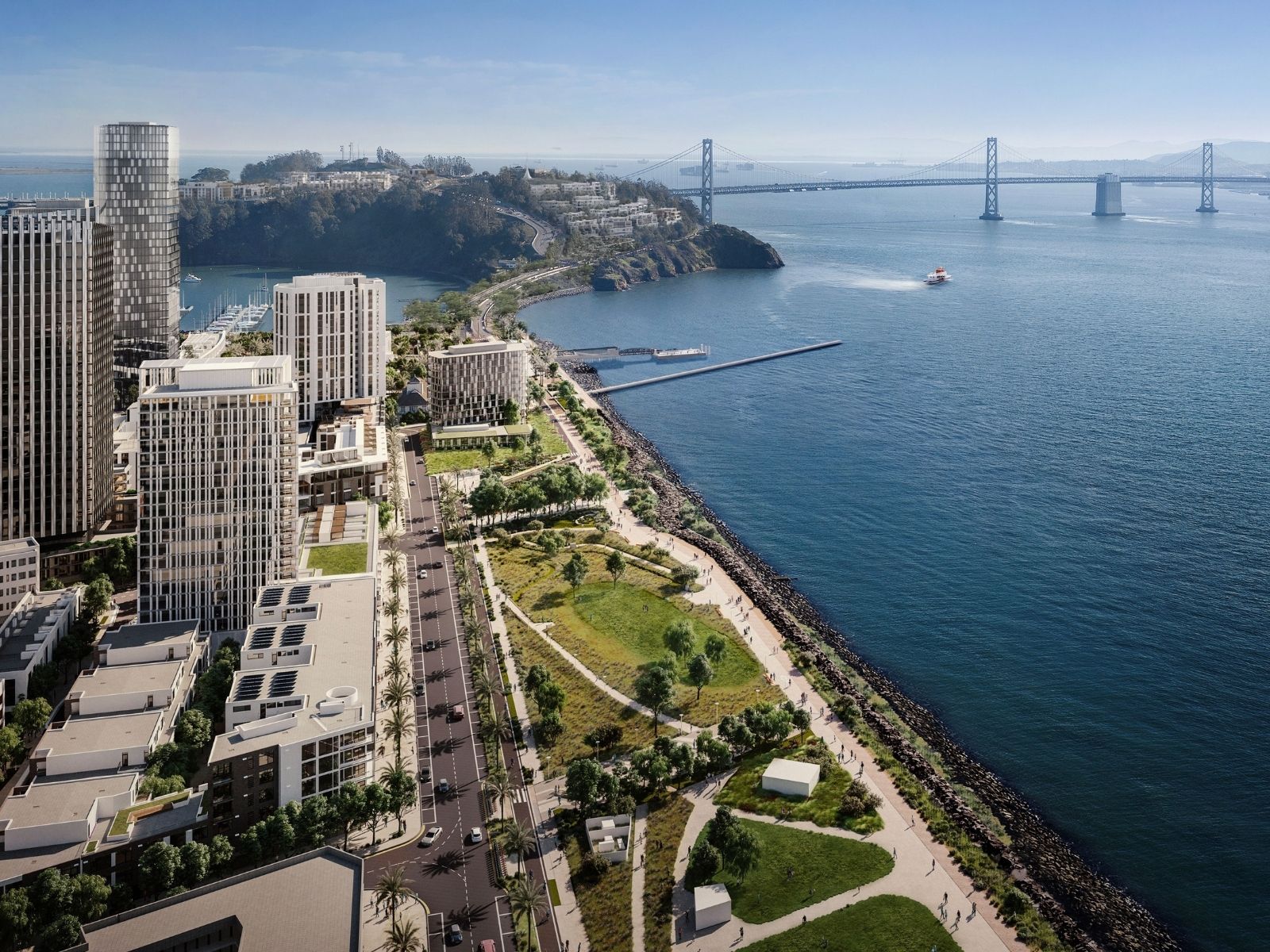- Home
- Articles
- Architectural Portfolio
- Architectral Presentation
- Inspirational Stories
- Architecture News
- Visualization
- BIM Industry
- Facade Design
- Parametric Design
- Career
- Landscape Architecture
- Construction
- Artificial Intelligence
- Sketching
- Design Softwares
- Diagrams
- Writing
- Architectural Tips
- Sustainability
- Courses
- Concept
- Technology
- History & Heritage
- Future of Architecture
- Guides & How-To
- Art & Culture
- Projects
- Interior Design
- Competitions
- Jobs
- Store
- Tools
- More
- Home
- Articles
- Architectural Portfolio
- Architectral Presentation
- Inspirational Stories
- Architecture News
- Visualization
- BIM Industry
- Facade Design
- Parametric Design
- Career
- Landscape Architecture
- Construction
- Artificial Intelligence
- Sketching
- Design Softwares
- Diagrams
- Writing
- Architectural Tips
- Sustainability
- Courses
- Concept
- Technology
- History & Heritage
- Future of Architecture
- Guides & How-To
- Art & Culture
- Projects
- Interior Design
- Competitions
- Jobs
- Store
- Tools
- More

The vision for the project is to build a Contemporary, efficient, well designed attached villas in Ash Shatti Sharqi, Dammam, Saudi Arabia. Ash Shatti area is characterized as a sophisticated district featuring high income households, mostly residing in residential town houses, villas and compounds.
The research shows that the area has high demand for Residential villas, stud aim is to stand out from the crowd by providing high level of living experience in an affluent area.
The circulation and access have been carefully managed to maximize efficiency and ensure units privacy. Recessing units approx. 5mt. from the road permitted to create an inner street that allows car access to be safer and more fluid. Landscape design has been thought to bring the most welcoming atmosphere to the inhabitants and offer an unique oasis experience.

The second important parameter has been the sun analysis which has a crucial role in that area due to extreme climate conditions, the houses have been directed and planned up to the climate analysis, this is one of the principal reason of why there is restricted openings in the side elevations facing the south.

The circulation and access have been carefully managed to maximize efficiency and ensure units privacy. Recessing units approx. 5mt. from the road permitted to create an inner street that allows car access to be safer and more fluid. Landscape design has been thought to bring the most welcoming atmosphere to the inhabitants and offer an unique oasis experience.

The paradigm of the traditional Arabic courtyard is explored through the concept, where climate and context ensure, the courtyard plays a vital role, modulation of private space in & out has been seeked, evoking the memory of ancient Arabic architecture.

We wanted to preserve a common façade design for different types of villa to reach the harmony seeked in the layout. Indeed, the required program was neat and plans wouldn’t be very different with each other. We created a difference in the core of the plan, which is the circulation path (staircase), that allowed to convert the whole atmosphere indoor.
illustrarch is your daily dose of architecture. Leading community designed for all lovers of illustration and drawing.
Submit your architectural projects
Follow these steps for submission your project. Submission FormLatest Posts
San Francisco’s Treasure Island with the Tallest Residential Tower by David Baker Architects
David Baker Architects completes Isle House, a 22-story residential tower that stands...
Mareterra Monaco Complex by Valode & Pistre
Mareterra by Valode & Pistre extends Monaco into the Mediterranean through a...
House in Nakano: A 96 m² Tokyo Architecture Marvel by HOAA
Table of Contents Show Introduction: Redefining Urban Living in TokyoThe Design Challenge:...
Bridleway House by Guttfield Architecture
Bridleway House by Guttfield Architecture is a barn-inspired timber extension that reframes...




































Leave a comment