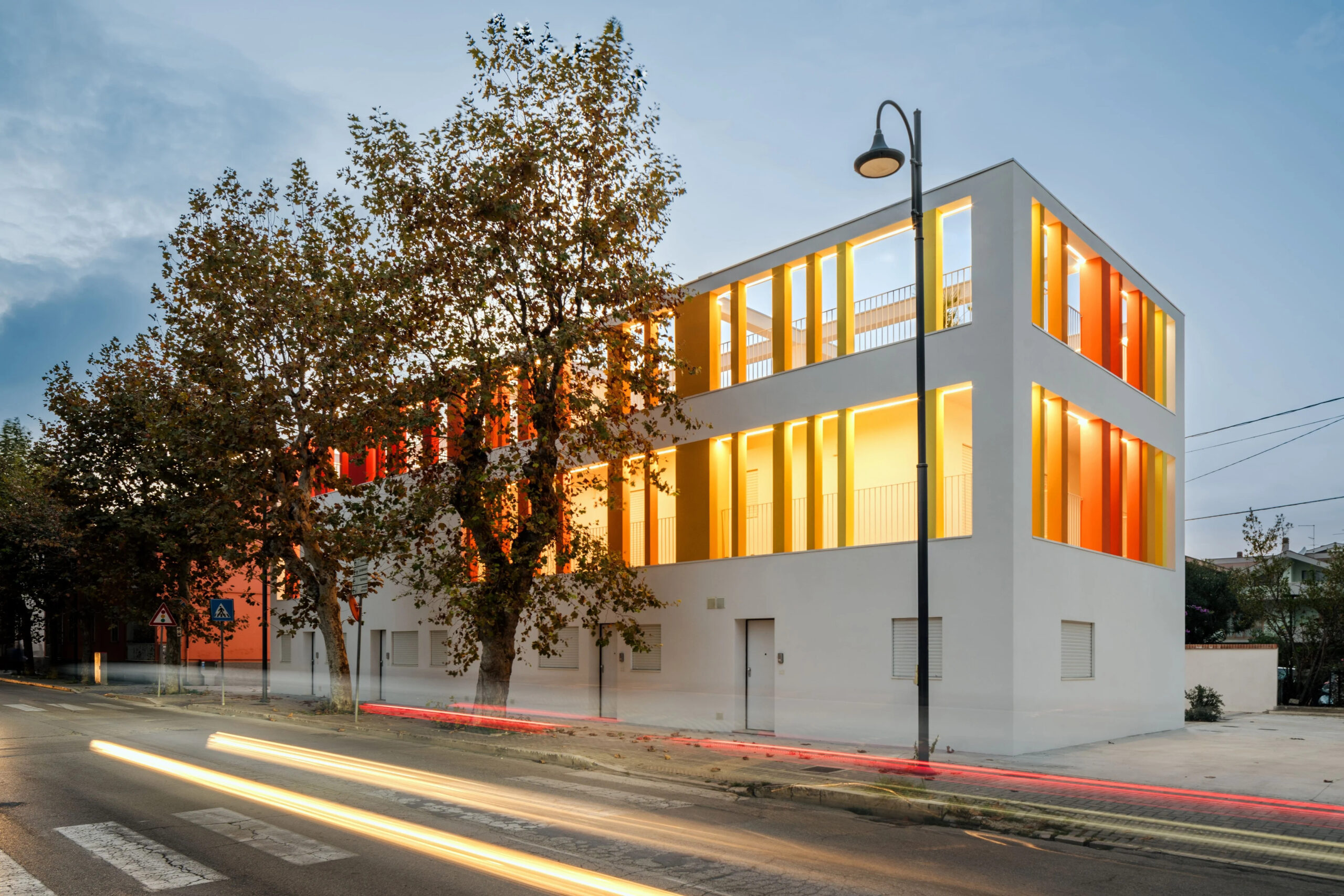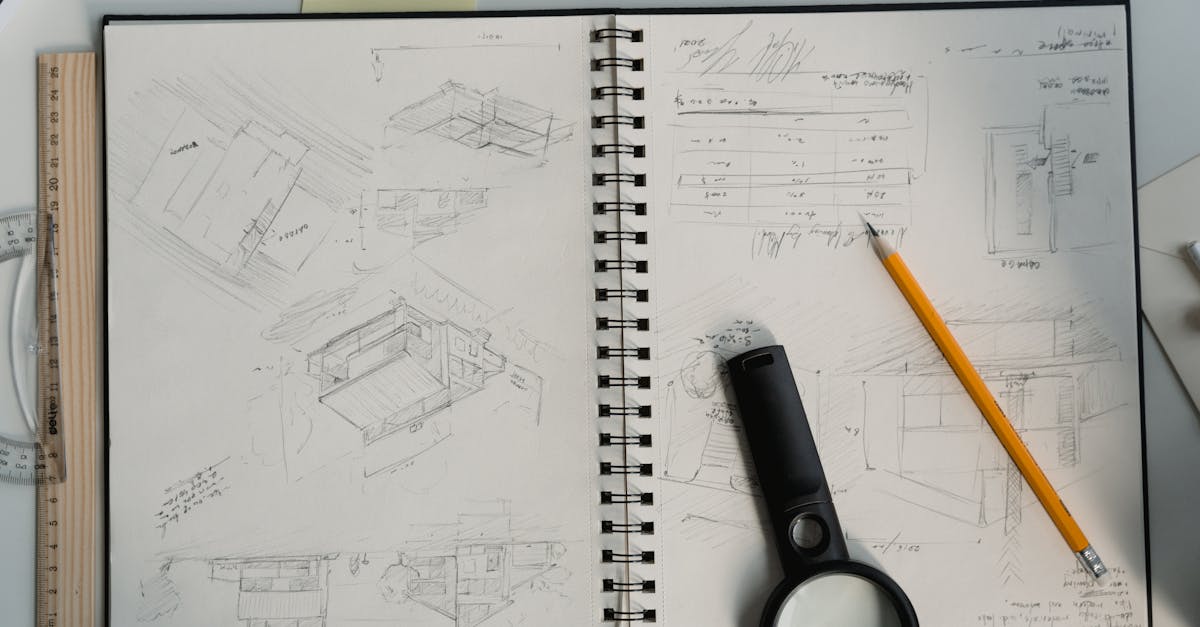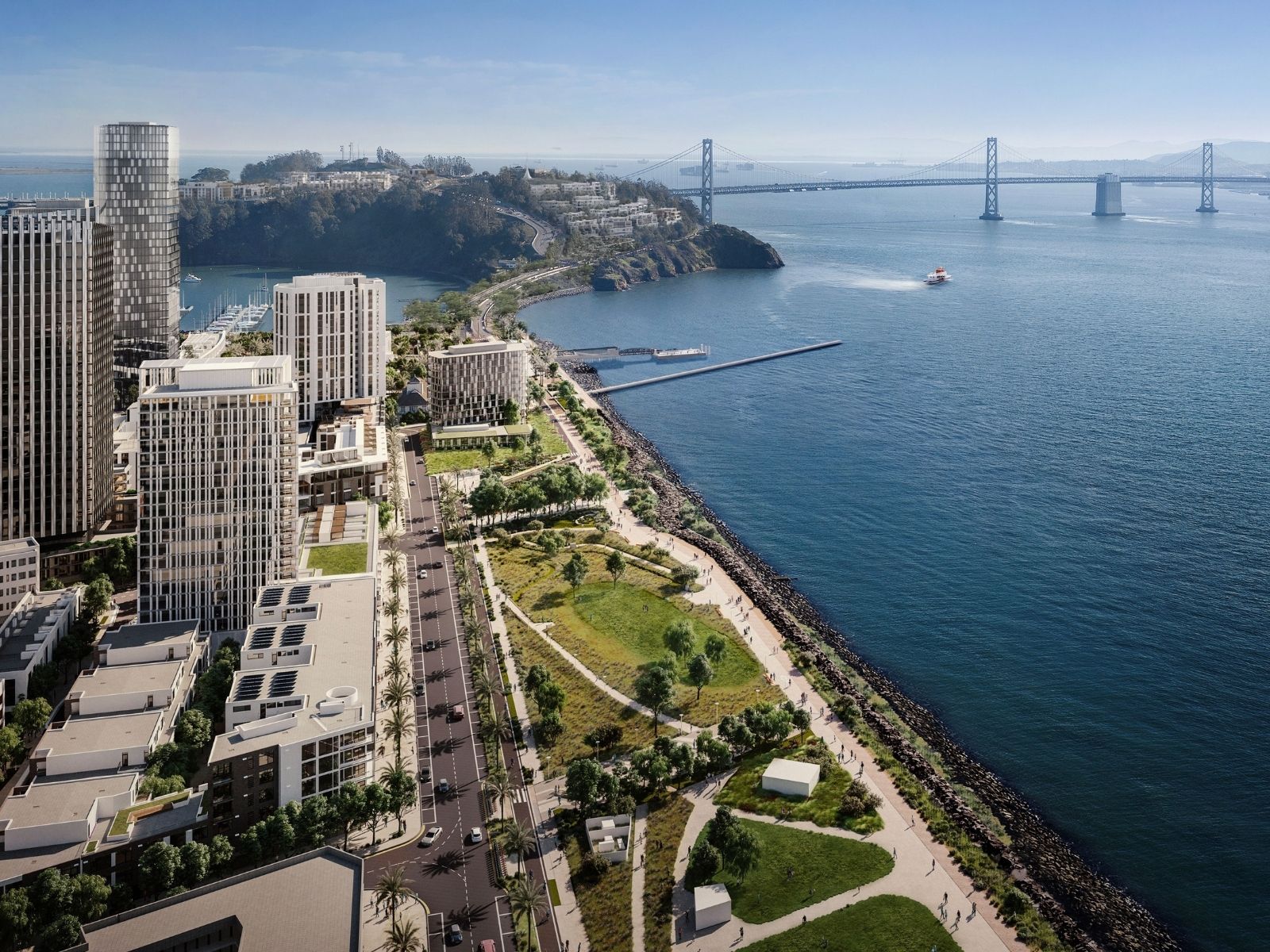- Home
- Articles
- Architectural Portfolio
- Architectral Presentation
- Inspirational Stories
- Architecture News
- Visualization
- BIM Industry
- Facade Design
- Parametric Design
- Career
- Landscape Architecture
- Construction
- Artificial Intelligence
- Sketching
- Design Softwares
- Diagrams
- Writing
- Architectural Tips
- Sustainability
- Courses
- Concept
- Technology
- History & Heritage
- Future of Architecture
- Guides & How-To
- Art & Culture
- Projects
- Interior Design
- Competitions
- Jobs
- Store
- Tools
- More
- Home
- Articles
- Architectural Portfolio
- Architectral Presentation
- Inspirational Stories
- Architecture News
- Visualization
- BIM Industry
- Facade Design
- Parametric Design
- Career
- Landscape Architecture
- Construction
- Artificial Intelligence
- Sketching
- Design Softwares
- Diagrams
- Writing
- Architectural Tips
- Sustainability
- Courses
- Concept
- Technology
- History & Heritage
- Future of Architecture
- Guides & How-To
- Art & Culture
- Projects
- Interior Design
- Competitions
- Jobs
- Store
- Tools
- More
CODE-M by ZEDAPLUS architetti
CODE-M, designed by ZEDAPLUS Architetti in Montesilvano, Italy, reimagines social housing as a porous urban ecosystem. With a vibrant gradient façade, a suspended plaza, and multifunctional public areas, the project fosters inclusivity, interaction, and regeneration—blurring boundaries between private living and community spaces.
Table of Contents Show
CODE-M introduces a new model of collective living in Montesilvano, a coastal town in the province of Pescara, Italy. Conceived as a vibrant and porous urban ecosystem, the project seeks to enrich community life by creating multifunctional public spaces that serve both residents and the wider neighborhood. With its bold gradient façade shifting from yellow to red, the building reinterprets the traditional concept of social housing and proposes an “architecture of relationships” that evolves alongside the needs of its community.

Project Background
The project was designed by ZEDAPLUS Architetti, led by Fabrizio Chella and Erica Scalcione, and is located on Viale Europa at the junction with Via Emilia. It replaces a deteriorated structure within a small social housing district owned by ATER Pescara, made up of six buildings. Historically, this part of Montesilvano lacked adequate public spaces for collective use, a gap that CODE-M directly addresses by introducing new opportunities for gathering, interaction, and cultural exchange.

Design Concept
CODE-M is envisioned as an open system—a hybrid architectural form that adapts to changing community dynamics. At its heart is a suspended plaza that functions as an elevated social hub, complemented by landscaped areas at street level. Together, these spaces encourage new forms of social interaction and provide a platform for community care and mutual support.
The building’s morphology emphasizes permeability and connection with the surrounding neighborhood. Its compact volume is carved at the roof level to host the suspended plaza, a flexible space designed for both spontaneous and organized uses. Equipped with areas for play, music, relaxation, and events, the plaza can host anything from a jazz concert to a morning yoga session, reinforcing the idea of a dynamic, adaptable commons.

Social and Urban Regeneration
CODE-M is part of ZEDAPLUS Architetti’s broader research program, Codici Urbani, developed with ATER Pescara. The initiative focuses on rethinking social housing through projects that resist rigid, monofunctional planning and instead embrace disorder, openness, and permeability. By creating flexible and shared environments, the aim is to foster diversity, inclusivity, and resilience within urban communities.
In this context, CODE-M acts as more than just a residential building. It creates a transitional layer between private apartments and public space, offering multifunctional areas for both new residents and long-time locals. These shared spaces are intended to generate relationships, stimulate social activity, and restore a sense of vitality to the neighborhood.

Materiality and Aesthetic Identity
The project also establishes a distinctive visual presence through its chromatic design. The façade, marked by a gradient color palette from yellow to red, is conceived as a linear continuation of the existing buildings while simultaneously introducing a new identity. This interplay of colors generates shifting patterns of light and shadow across both façades and outdoor spaces, animating the architecture throughout the day.
A Living Architecture
CODE-M underscores how architecture can foster proximity, care, and collective identity. By blurring the boundaries between private and public, it transforms the idea of social housing into a dynamic platform for urban life. The building becomes a catalyst for community, offering spaces that adapt over time to reflect the evolving needs of the people who inhabit and animate them.
Photography: Michele Boccia
- adaptable urban ecosystems
- CODE-M Montesilvano
- Codici Urbani ATER Pescara
- collective living architecture
- colorful gradient façade architecture
- Community-Centered Architecture
- community-focused architecture
- contemporary housing Pescara
- Erica Scalcione architect
- Fabrizio Chella architect
- hybrid residential building
- inclusive housing models
- Italian social housing innovation
- public space design Italy
- social housing Italy
- suspended plaza design
- urban regeneration projects
- ZEDAPLUS Architetti projects
Submit your architectural projects
Follow these steps for submission your project. Submission FormLatest Posts
House in Nakano: A 96 m² Tokyo Architecture Marvel by HOAA
Table of Contents Show Introduction: Redefining Urban Living in TokyoThe Design Challenge:...
Bridleway House by Guttfield Architecture
Bridleway House by Guttfield Architecture is a barn-inspired timber extension that reframes...
BINÔME Multi-residence by APPAREIL architecture
Binôme by APPAREIL Architecture is a five-unit residential building that redefines soft...
Between the Playful and the Vintage, Studio KP Arquitetura Transforms a Creative Multifunctional Space
Beyond its aesthetic and symbolic appeal, the project integrates technological solutions for...































Leave a comment