- Home
- Articles
- Architectural Portfolio
- Architectral Presentation
- Inspirational Stories
- Architecture News
- Visualization
- BIM Industry
- Facade Design
- Parametric Design
- Career
- Landscape Architecture
- Construction
- Artificial Intelligence
- Sketching
- Design Softwares
- Diagrams
- Writing
- Architectural Tips
- Sustainability
- Courses
- Concept
- Technology
- History & Heritage
- Future of Architecture
- Guides & How-To
- Art & Culture
- Projects
- Interior Design
- Competitions
- Jobs
- Store
- Tools
- More
- Home
- Articles
- Architectural Portfolio
- Architectral Presentation
- Inspirational Stories
- Architecture News
- Visualization
- BIM Industry
- Facade Design
- Parametric Design
- Career
- Landscape Architecture
- Construction
- Artificial Intelligence
- Sketching
- Design Softwares
- Diagrams
- Writing
- Architectural Tips
- Sustainability
- Courses
- Concept
- Technology
- History & Heritage
- Future of Architecture
- Guides & How-To
- Art & Culture
- Projects
- Interior Design
- Competitions
- Jobs
- Store
- Tools
- More
Ferring Pharmaceuticals by Foster + Partners
Ferring Pharmaceuticals Headquarters in Copenhagen by Foster + Partners features a triangular waterfront design with a luminous atrium, flexible workspaces, and innovative gridshell roof. Combining contextual sensitivity, sustainable strategies, and sculptural elegance, it creates a dynamic, resilient, and inspiring workplace for research and collaboration.
Table of Contents Show
Ferring Pharmaceuticals’ new headquarters occupies a commanding waterfront position along the Øresund, just north of Copenhagen International Airport. The site offers panoramic views across the water toward Malmö and the Swedish coast — a meaningful connection to the company’s origins. Surrounded by low-rise development, the building asserts a sculptural presence while responding sensitively to its context.
The headquarters is designed as a triangular form, dictated by the unique site geometry, which is flanked by water on all sides. A large, robust plinth forms the building’s base, acting as the first line of defense against potential flooding and supporting resilient landscaping and street furniture to withstand the harsh marine environment. In contrast, the lightweight glass superstructure appears to float above this plinth, visually light and welcoming while maximizing the views across the Øresund.
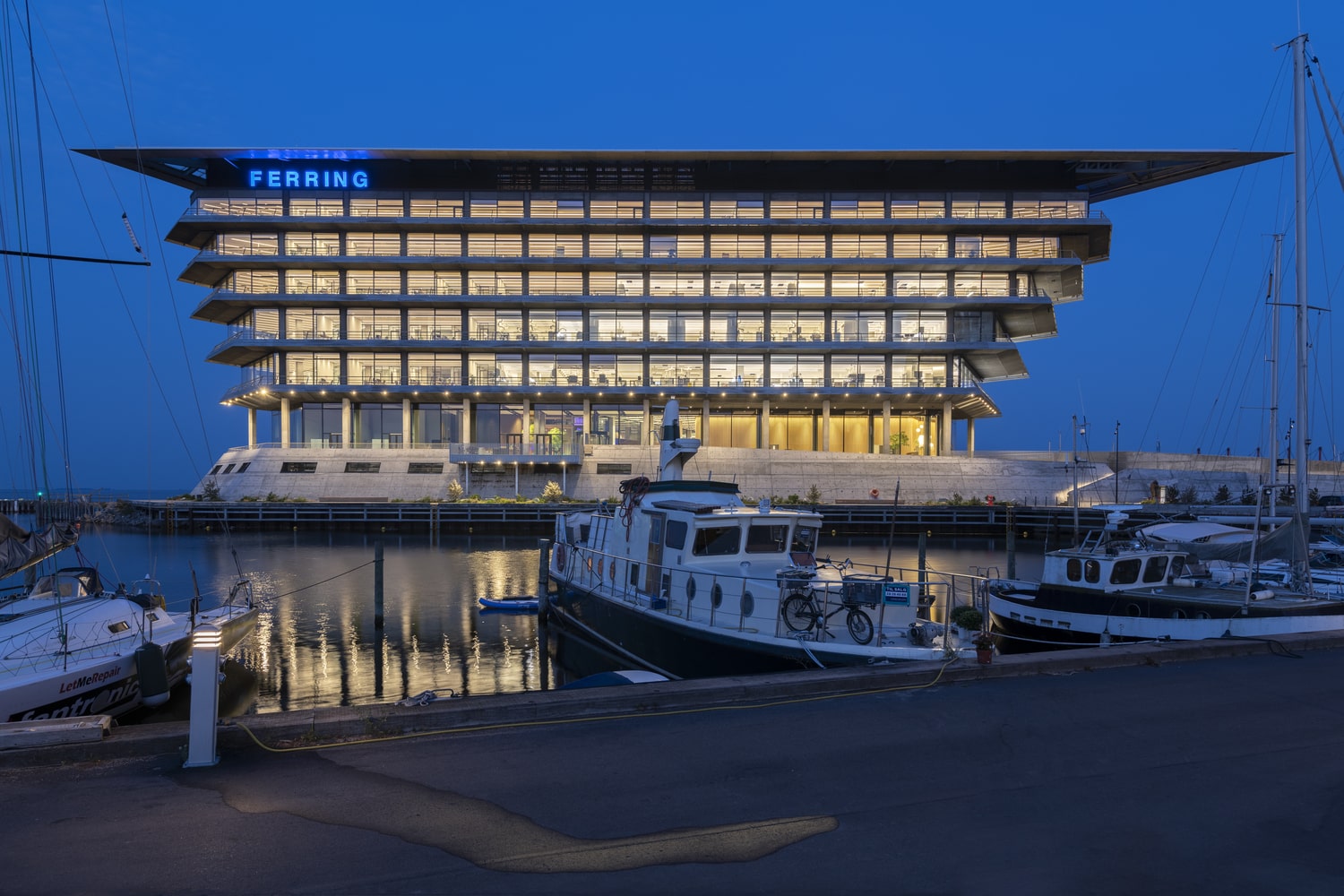
A Social and Flexible Heart
At the core of the building, a full-height atrium organizes circulation and social interaction. This dramatic, top-lit space houses the main entrance lobby, a restaurant, breakout zones, and conference facilities capable of hosting both corporate and social events. The atrium is designed with flexibility in mind: furniture can be easily reconfigured, allowing staff to adapt the space for informal meetings, larger gatherings, or collaborative workshops. Vertical circulation is provided through a sculptural feature staircase and glass lifts, which animate the atrium and enhance its sense of openness.
Workspaces Designed for Performance
The headquarters accommodates a variety of office and laboratory spaces. Offices and laboratories are strategically located along the perimeter to take full advantage of daylight and views across the water. Centralized collaborative areas overlook the atrium, creating a dynamic social core on each floor. This careful zoning ensures that the building supports both focused individual work and interactive, team-based activities.
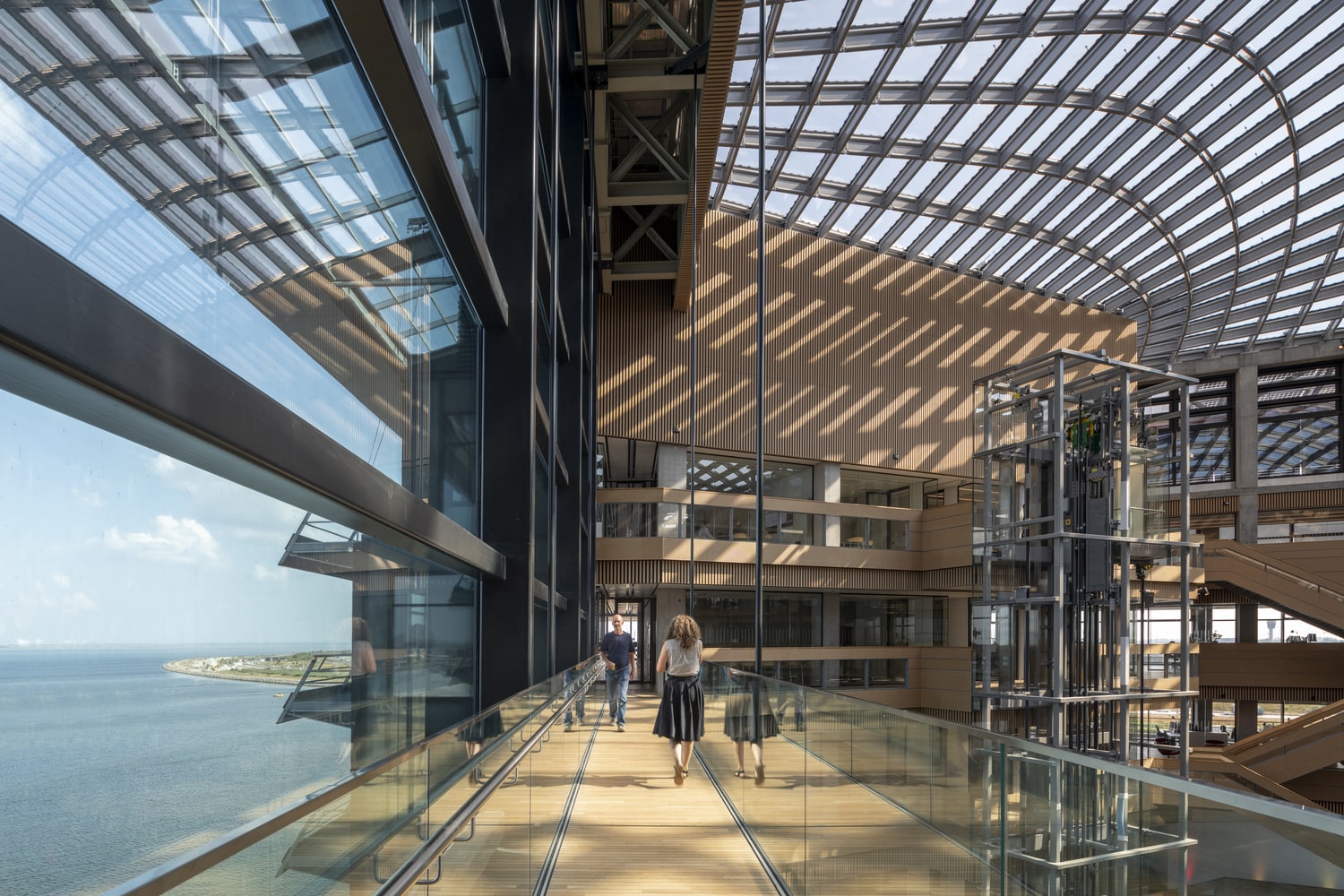
Innovative Structural Expression
Ferring Pharmaceuticals’ façade emphasizes horizontality, echoing the surrounding low-rise context while giving the building a sleek, contemporary character. The cantilevered roof extends beyond the perimeter, providing self-shading and reinforcing the building’s light, floating appearance. Technical plant and building cores are subtly integrated into the roof form, preserving the clean geometry and visual elegance of the structure.
The atrium roof is a glazed gridshell dome, conceived through a form-finding process that responds to structural forces. Thin, cold-bent, triple-glazed panels create a lightweight yet robust covering, allowing ample daylight to filter into the interior. The effect is a luminous, uplifting workspace that enhances wellbeing and productivity. The geometry of the gridshell not only optimizes structural performance but also defines the building’s distinctive architectural identity.
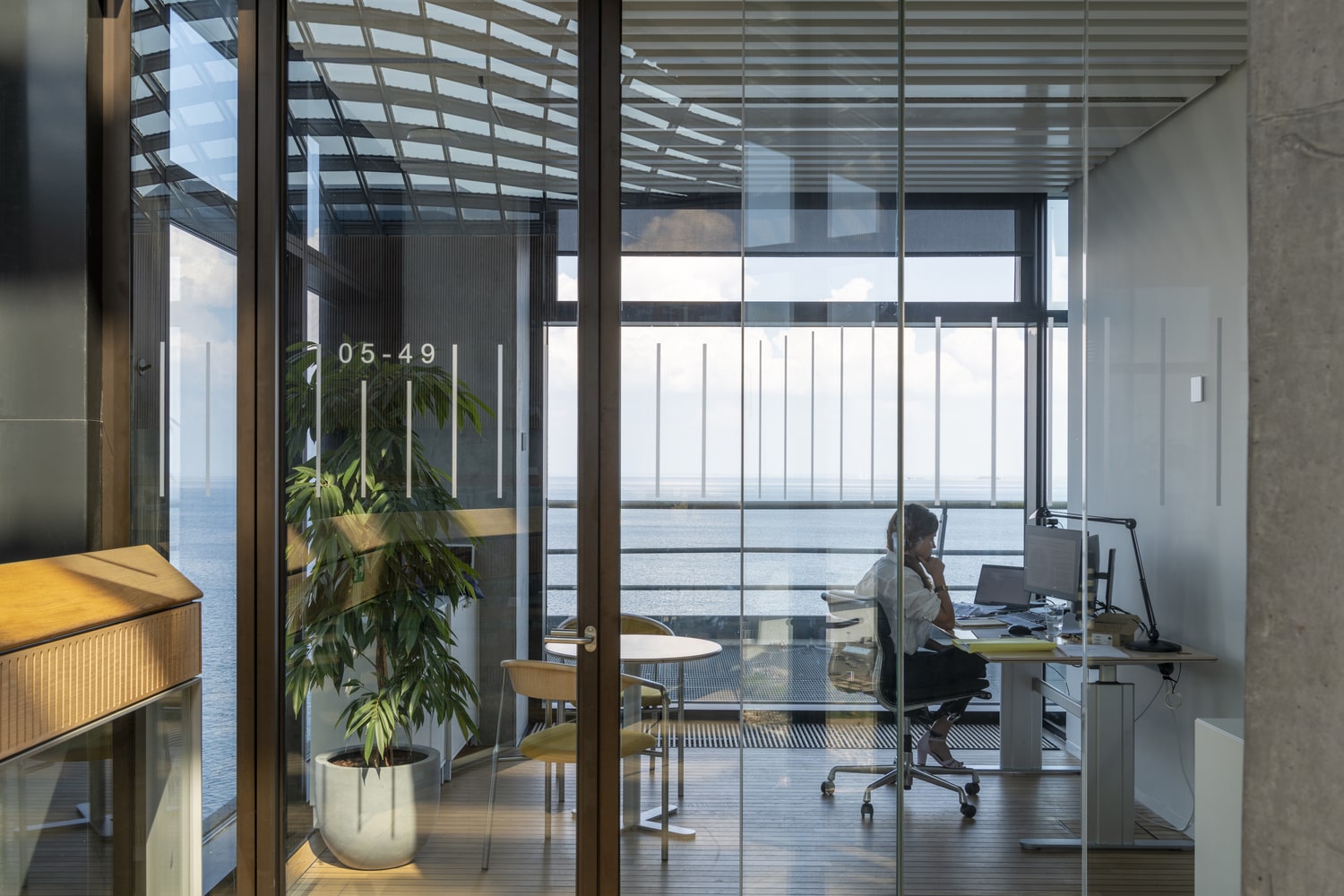
Integration with Context and Sustainability
Foster + Partners designed the building to respond to both its site and its environment. The plinth and resilient landscaping buffer the structure from flooding and the marine climate, while the cantilevered roof and floor-to-ceiling glazing maximize daylight and energy efficiency. The atrium’s open plan and visual connectivity encourage natural ventilation and passive environmental control, reducing reliance on mechanical systems.
By combining robust, contextual urban strategies with innovative structural engineering and a flexible social core, the Ferring Pharmaceuticals headquarters demonstrates how contemporary corporate architecture can be both visually striking and environmentally responsive. The building embodies the company’s values, linking its past in Sweden with a forward-looking presence on Copenhagen’s waterfront, while creating a vibrant, healthy workplace for its employees.
Photography: Nigel Young
- Cantilevered roof design
- Collaborative office spaces
- Contemporary corporate architecture
- Copenhagen architecture
- Corporate headquarters design
- Ferring Pharmaceuticals Headquarters
- Flexible workspace design
- Foster + Partners
- Glass atrium architecture
- Glazed gridshell roof
- Innovative workplace design
- Laboratory and office integration
- Marine climate architecture
- Natural daylight optimization
- Panoramic water views
- Resilient landscaping
- Structural elegance in architecture
- Sustainable corporate design
- Triangular building form
- Waterfront office building
I create and manage digital content for architecture-focused platforms, specializing in blog writing, short-form video editing, visual content production, and social media coordination. With a strong background in project and team management, I bring structure and creativity to every stage of content production. My skills in marketing, visual design, and strategic planning enable me to deliver impactful, brand-aligned results.
Submit your architectural projects
Follow these steps for submission your project. Submission FormLatest Posts
NAB 3 Parramatta Square & NAB 2 Carrington St. Offices by Woods Bagot
NAB 3 Parramatta Square and NAB 2 Carrington Street by Woods Bagot...
Orange Village by Koffi & Diabaté Architectes
Orange Village by Koffi & Diabaté Architectes is a futuristic corporate headquarters...
BXB Studio’s Hybrid Interior: Redefining the Modern Architectural Workplace
The Warsaw headquarters of BXB Studio was established in a modest 70...
Juzen Chemical Corporation Head Office by KEY OPERATION INC. / ARCHITECTS
Juzen Chemical Corporation Head Office by KEY OPERATION INC. blends efficiency, employee...


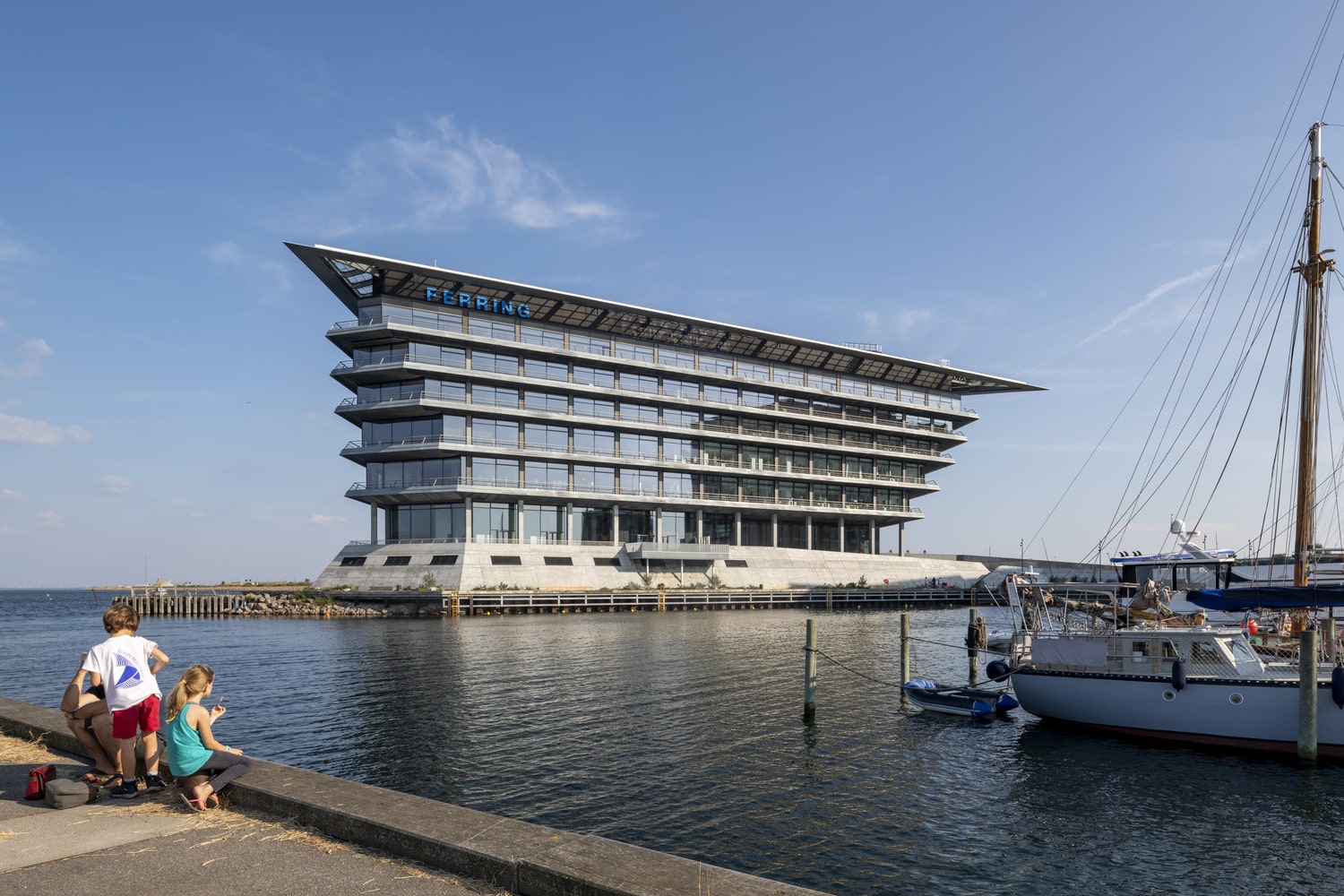

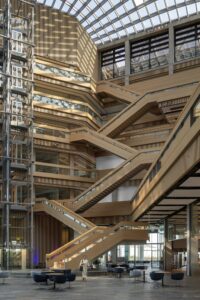

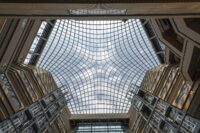


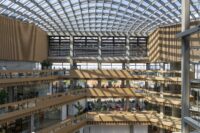
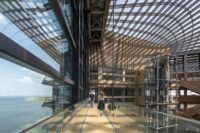

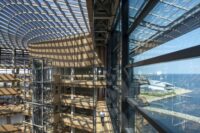
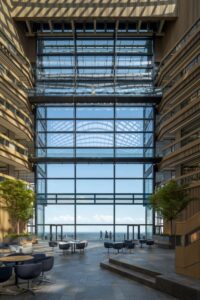






























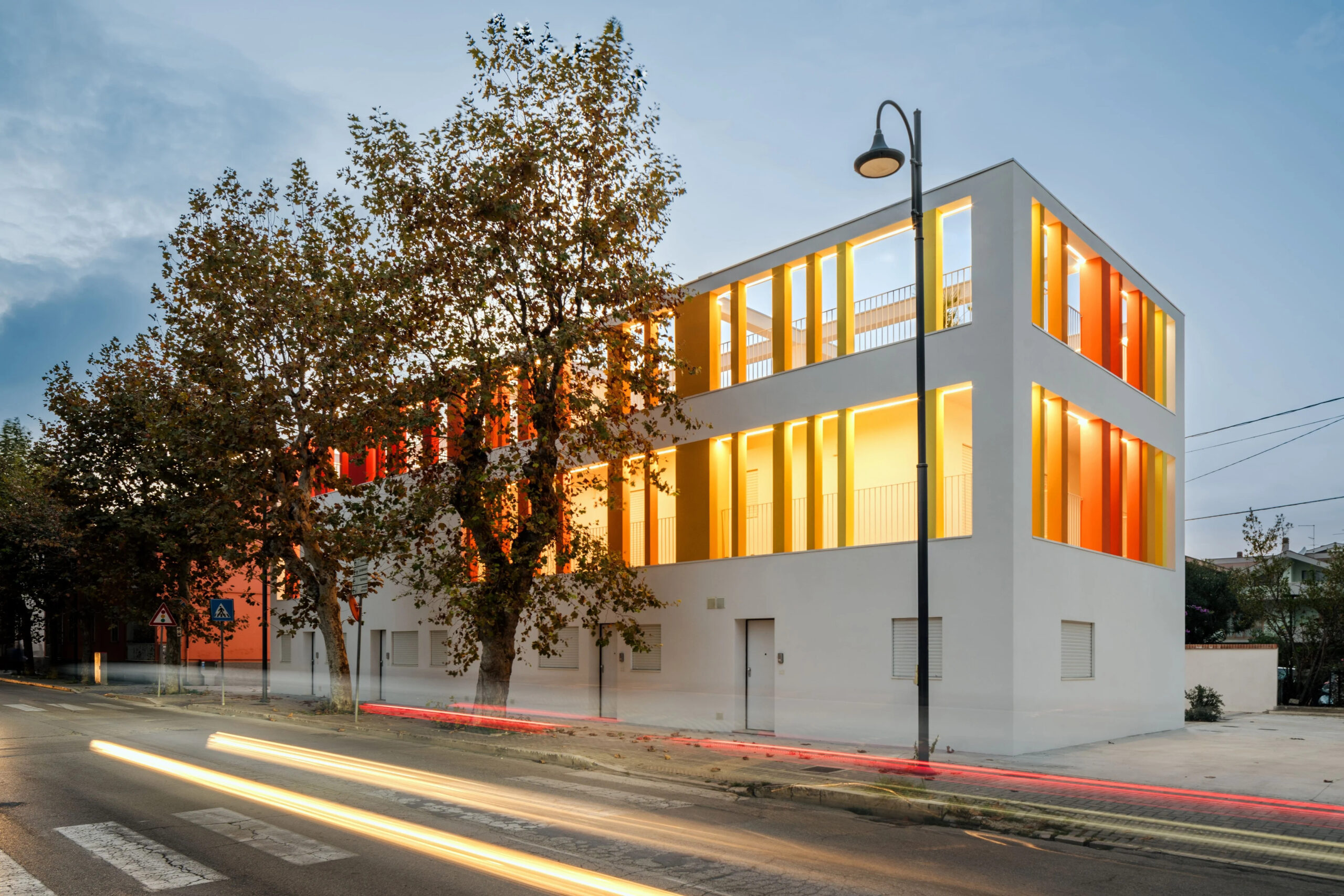






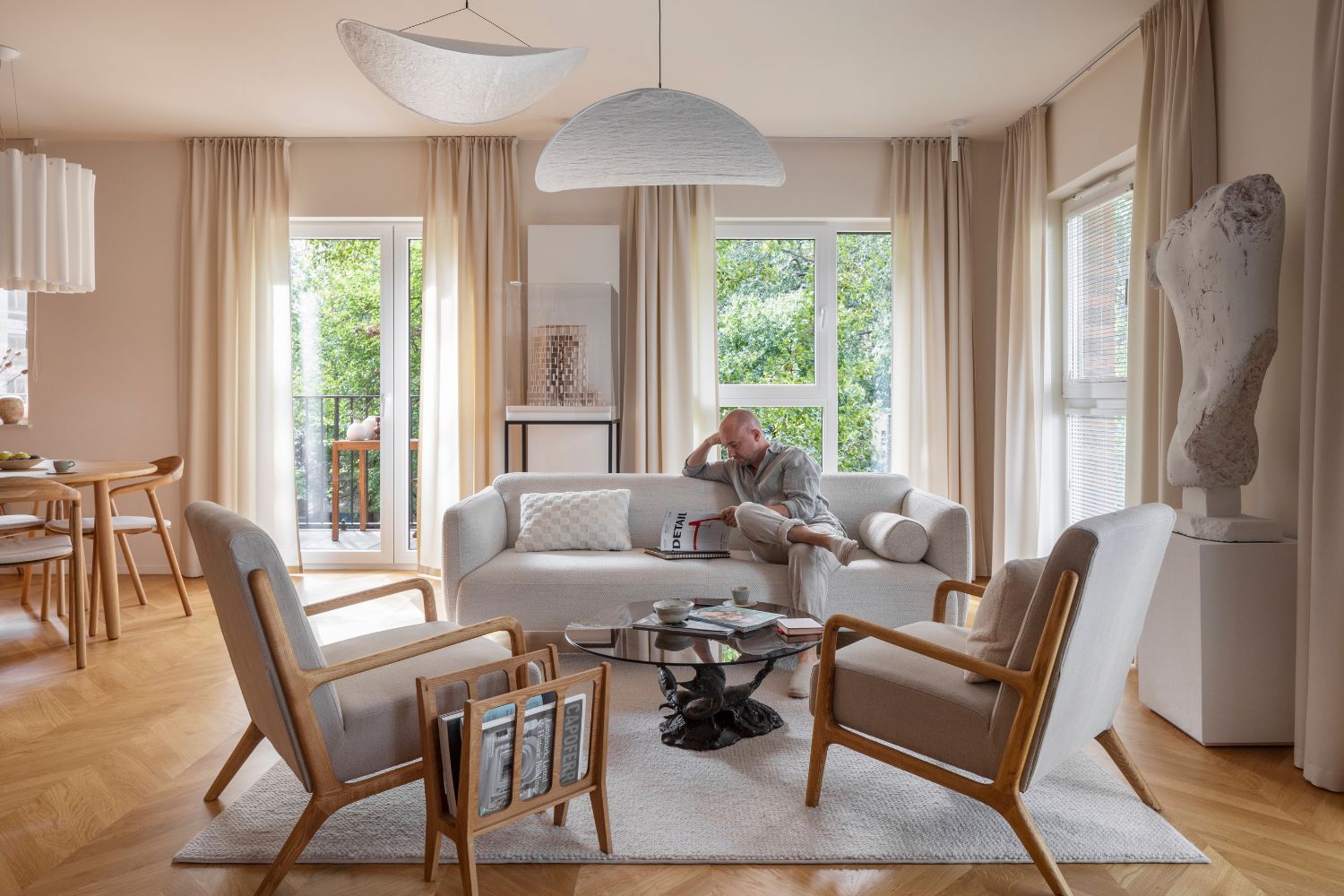

Leave a comment