- Home
- Articles
- Architectural Portfolio
- Architectral Presentation
- Inspirational Stories
- Architecture News
- Visualization
- BIM Industry
- Facade Design
- Parametric Design
- Career
- Landscape Architecture
- Construction
- Artificial Intelligence
- Sketching
- Design Softwares
- Diagrams
- Writing
- Architectural Tips
- Sustainability
- Courses
- Concept
- Technology
- History & Heritage
- Future of Architecture
- Guides & How-To
- Art & Culture
- Projects
- Interior Design
- Competitions
- Jobs
- Store
- Tools
- More
- Home
- Articles
- Architectural Portfolio
- Architectral Presentation
- Inspirational Stories
- Architecture News
- Visualization
- BIM Industry
- Facade Design
- Parametric Design
- Career
- Landscape Architecture
- Construction
- Artificial Intelligence
- Sketching
- Design Softwares
- Diagrams
- Writing
- Architectural Tips
- Sustainability
- Courses
- Concept
- Technology
- History & Heritage
- Future of Architecture
- Guides & How-To
- Art & Culture
- Projects
- Interior Design
- Competitions
- Jobs
- Store
- Tools
- More
Emmaüs Clignancourt by SOA Architectes
Emmaüs Clignancourt by SOA Architectes in Paris reinterprets Haussmannian architecture with sustainable materials, functional interiors, and rooftop biodiversity, creating a socially conscious, modern housing and community space.
Emmaüs Clignancourt is a contemporary reinterpretation of Haussmannian architecture, thoughtfully adapted to meet the specific needs of the Emmaüs community while embracing principles of ecological construction. The project is located within one of Paris’s largest Haussmannian superblocks, originally laid out in the 1880s as part of Baron Haussmann’s urban renewal. This superblock, spanning Rue Eugène-Süe and Rue Simart, comprises 74 buildings across 64 plots and covers 1.6 hectares. Designed as a demonstration of housing for low-income residents, the original development followed uniform plans by Paul-Casimir Fouquiau, resulting in a cohesive five-story urban fabric crowned by a floor under the rafters.
SOA Architectes approached Emmaüs Clignancourt with the ambition of creating a contemporary interpretation of Haussmannian elegance, stripped of unnecessary ornamentation and carefully scaled to meet the functional needs of its users. The design embraces restraint and humility, transforming the historical architectural language into a modern expression that emphasizes materiality, texture, and structural clarity. The façades are composed of rough-cut stone, reflecting a return to solid masonry for load-bearing walls, while contemporary detailing ensures cohesion between irregular natural stone and the geometric forms of bosses, columns, pilasters, capitals, and cornices. Ornamentation is reduced to essential elements, including simple saw-cut recesses: horizontal recesses define the base and entresol bosses, while vertical recesses articulate the building’s contours. This economy of resources and simplicity of design creates a dialogue between tradition and contemporary architectural expression.
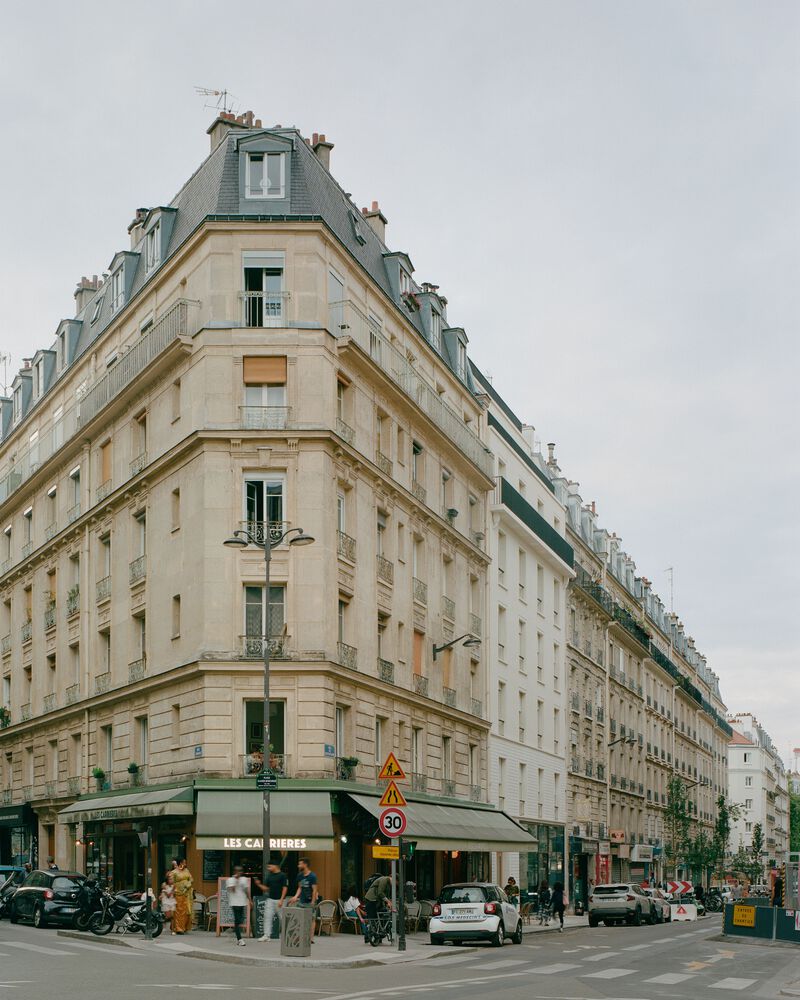
Table of Contents
ToggleUser-Centric Interior Design
The interior layout of Emmaüs Clignancourt prioritizes functionality, sociability, and ease of maintenance to serve the daily life of the Emmaüs community. The building’s flexible plan accommodates a variety of activities while remaining practical for residents and temporary guests. The selling floor benefits from a broad street-facing window and double exposure, maximizing daylight and providing an expansive, open space for community activities. Upper-floor apartments are organized around a central corridor that receives natural light, with nine flats of equal area arranged for efficiency and accessibility. One apartment is designed to be larger and fully accessible for residents with reduced mobility. Bathrooms are centrally located to optimize circulation and allow living spaces to face the façade, enhancing daylight penetration and visual connection to the street.
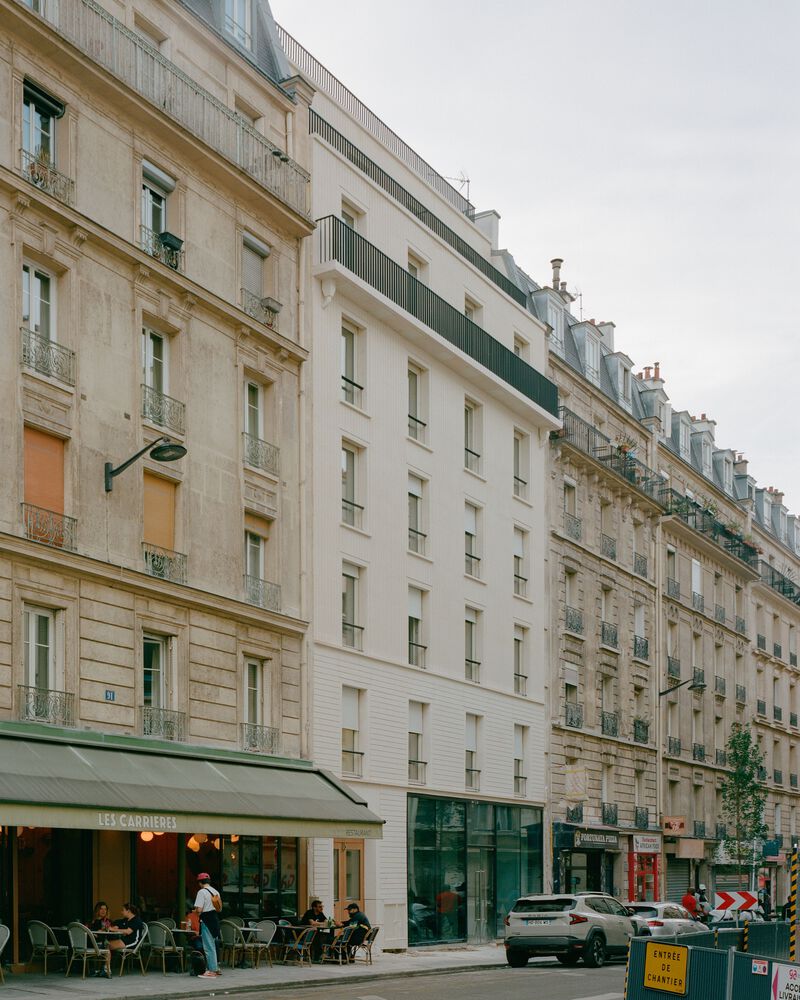
Roof and Biodiversity Integration
The top floors of Emmaüs Clignancourt reinterpret traditional roof architecture with a focus on environmental sustainability. The long balcony on the fifth floor is complemented by two successive setbacks that replace traditional eaves and small terraces. The conventional zinc roof is replaced by a flat roof that supports experimental architecture for biodiversity, creating habitats for non-human co-tenants and fostering urban ecological diversity. This approach transforms the rooftop into a multifunctional landscape, integrating nature into the heart of the city while responding to ecological and climate-conscious objectives.
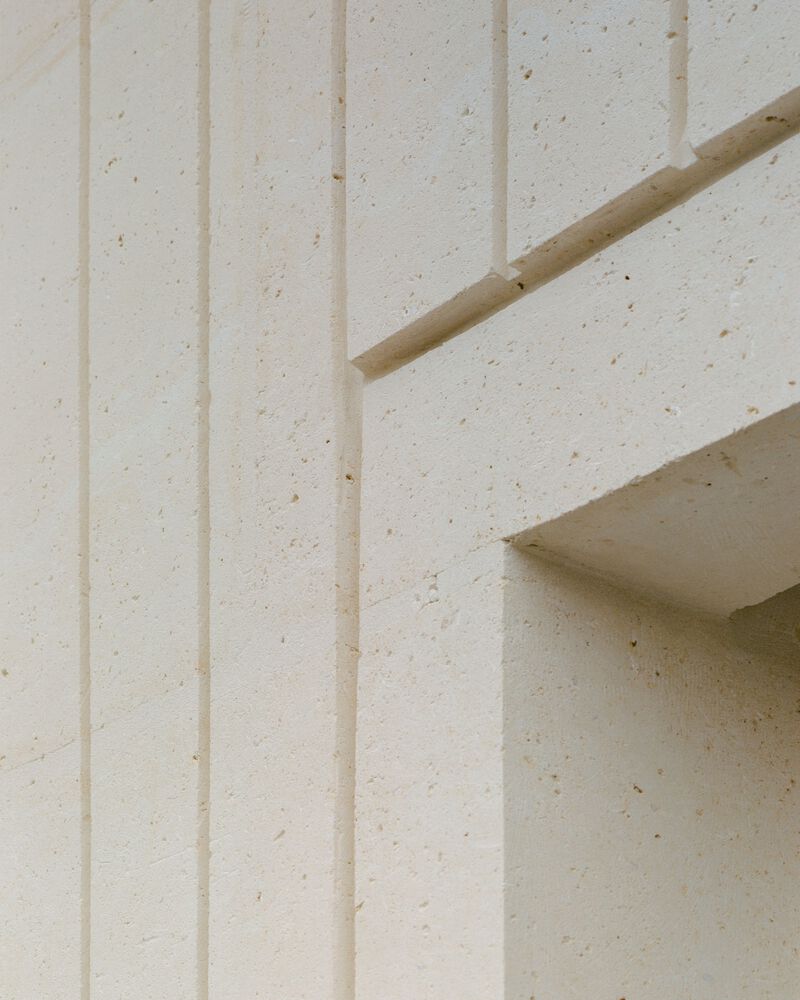
Materiality and Sustainability
Material choices throughout the project are guided by durability, sustainability, and visual clarity. The façades employ rough-cut stone that resonates with the historic Haussmannian context while providing a modern aesthetic. Interior finishes are selected for their ease of maintenance and longevity, ensuring that the building remains functional and resilient over time. The integration of ecological construction principles extends to the roof and outdoor spaces, highlighting a commitment to energy efficiency, sustainable urban design, and biodiversity.
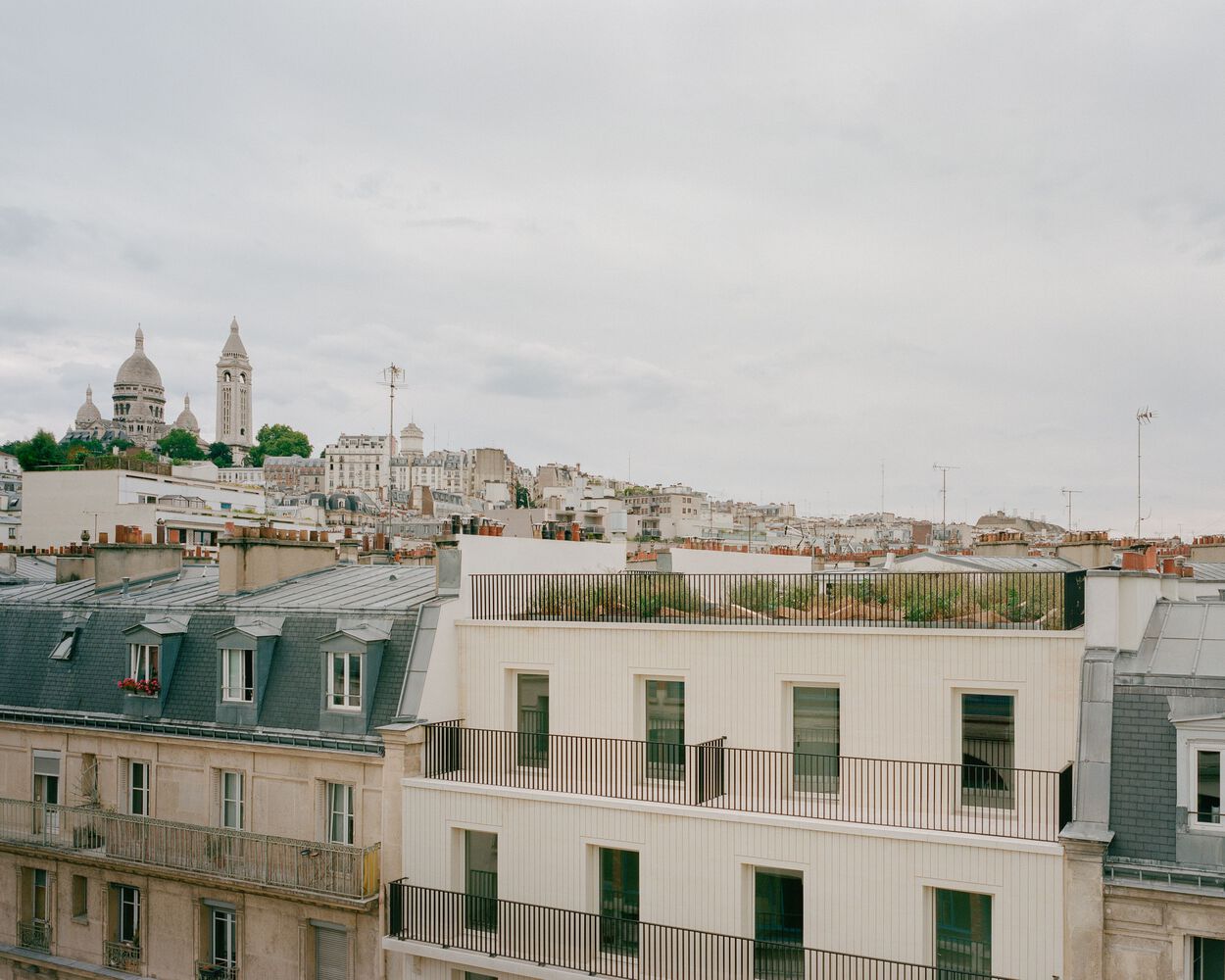
Architectural Expression and Community Impact
Emmaüs Clignancourt demonstrates how contemporary architecture can reinterpret historical forms while serving a socially and ecologically conscious program. The design bridges past and present, preserving the formal language of Haussmannian Paris while adapting it to the specific requirements of the Emmaüs community. By focusing on practicality, accessibility, and ecological responsibility, the project reinforces the role of architecture as a tool for social engagement, sustainability, and urban renewal. The building’s simplified elegance, functional clarity, and sensitivity to its context create a timeless architectural expression that honors both the heritage of Paris and the values of the Emmaüs organization.
Through careful attention to materiality, spatial organization, and environmental design, Emmaüs Clignancourt offers a compelling example of architecture that is simultaneously restrained, contemporary, and socially responsible. It provides a dignified living and working environment for its residents, encourages community interaction, and enriches the surrounding urban fabric with a thoughtfully integrated, sustainable approach.
Photography: Charles Bouchaib
- Adaptive urban reuse
- Affordable housing Paris
- community-focused architecture
- Contemporary urban design
- Ecological construction
- Emmaüs Clignancourt
- French urban renewal
- Haussmannian architecture
- Interior functionality
- Low-income housing design
- Materiality in architecture
- Paris architecture
- Paris superblock project
- Roof terrace biodiversity
- Rooftop green design
- SOA Architectes
- Social housing France
- socially responsible architecture
- sustainable architecture
- urban biodiversity
I create and manage digital content for architecture-focused platforms, specializing in blog writing, short-form video editing, visual content production, and social media coordination. With a strong background in project and team management, I bring structure and creativity to every stage of content production. My skills in marketing, visual design, and strategic planning enable me to deliver impactful, brand-aligned results.
Submit your architectural projects
Follow these steps for submission your project. Submission FormLatest Posts
BINÔME Multi-residence by APPAREIL architecture
Binôme by APPAREIL Architecture is a five-unit residential building that redefines soft...
Between the Playful and the Vintage, Studio KP Arquitetura Transforms a Creative Multifunctional Space
Beyond its aesthetic and symbolic appeal, the project integrates technological solutions for...
An Experimental Renewal of Mountain Architecture: Valley Homestay in Linggen Village
In Zhejiang’s Linggen Village, a forgotten mountain building has been reimagined into...
James Baldwin Media Library and Refugee House by associer
In Paris’s 19th arrondissement, Atelier Associer has reimagined a 1970s secondary school...


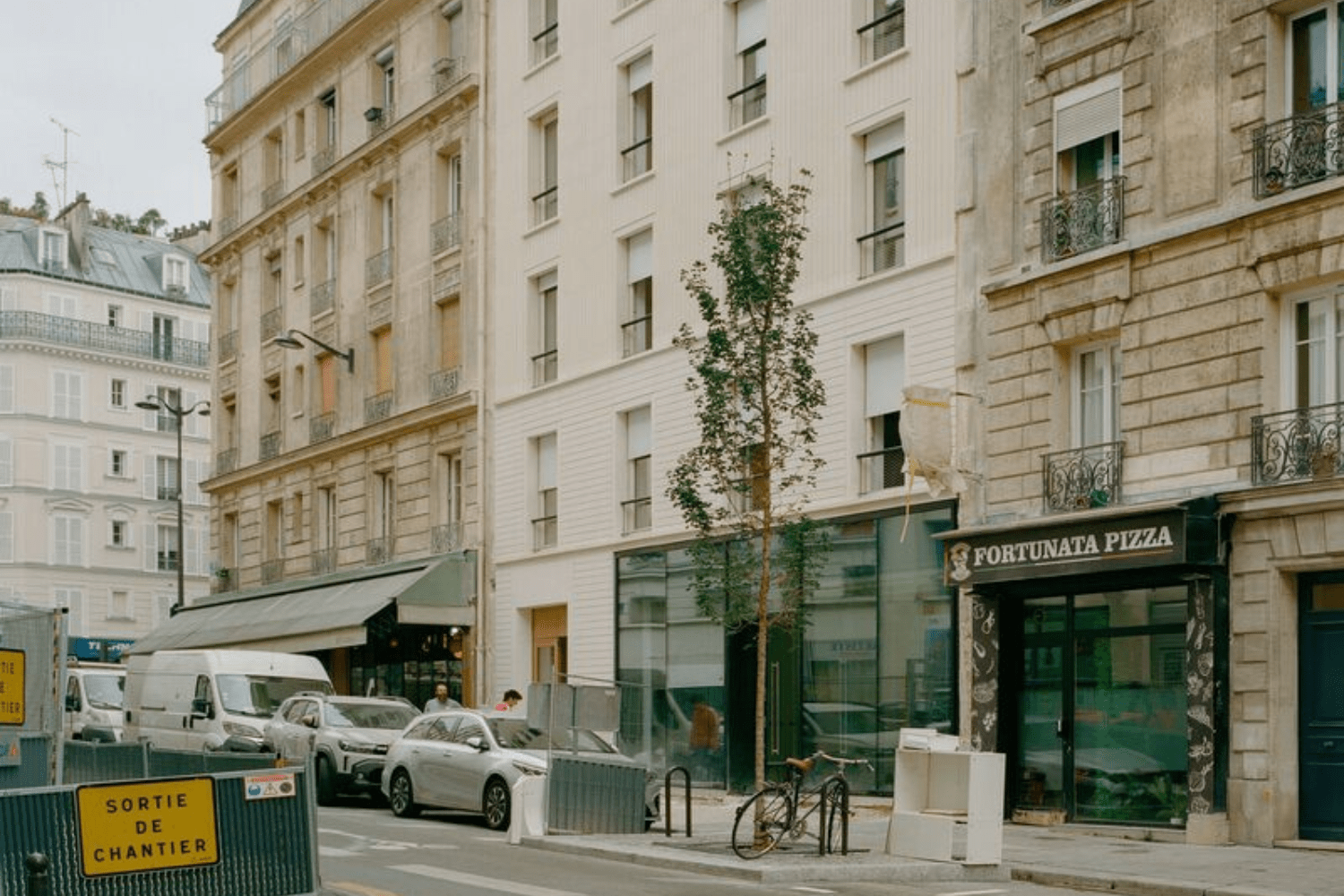























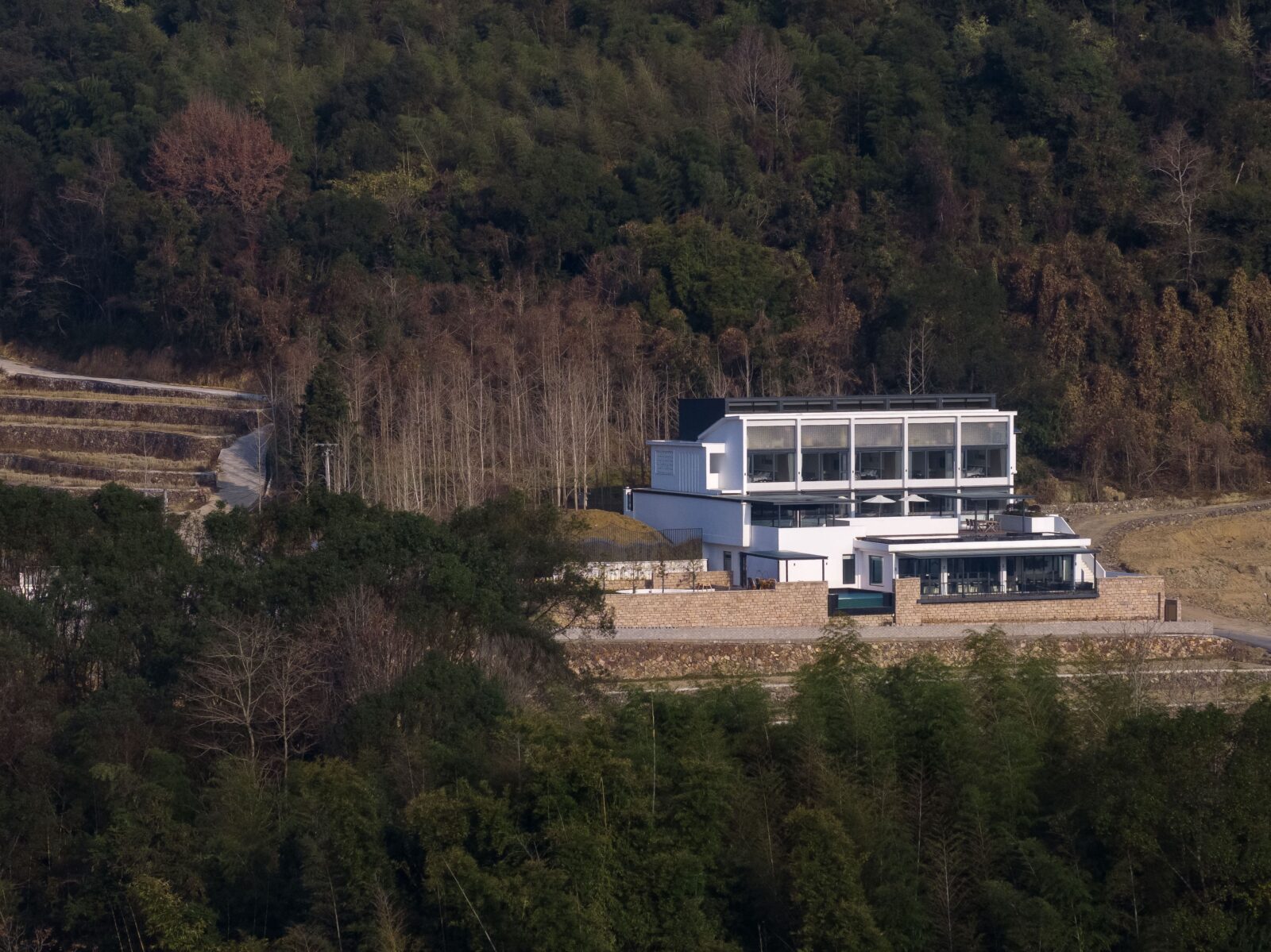
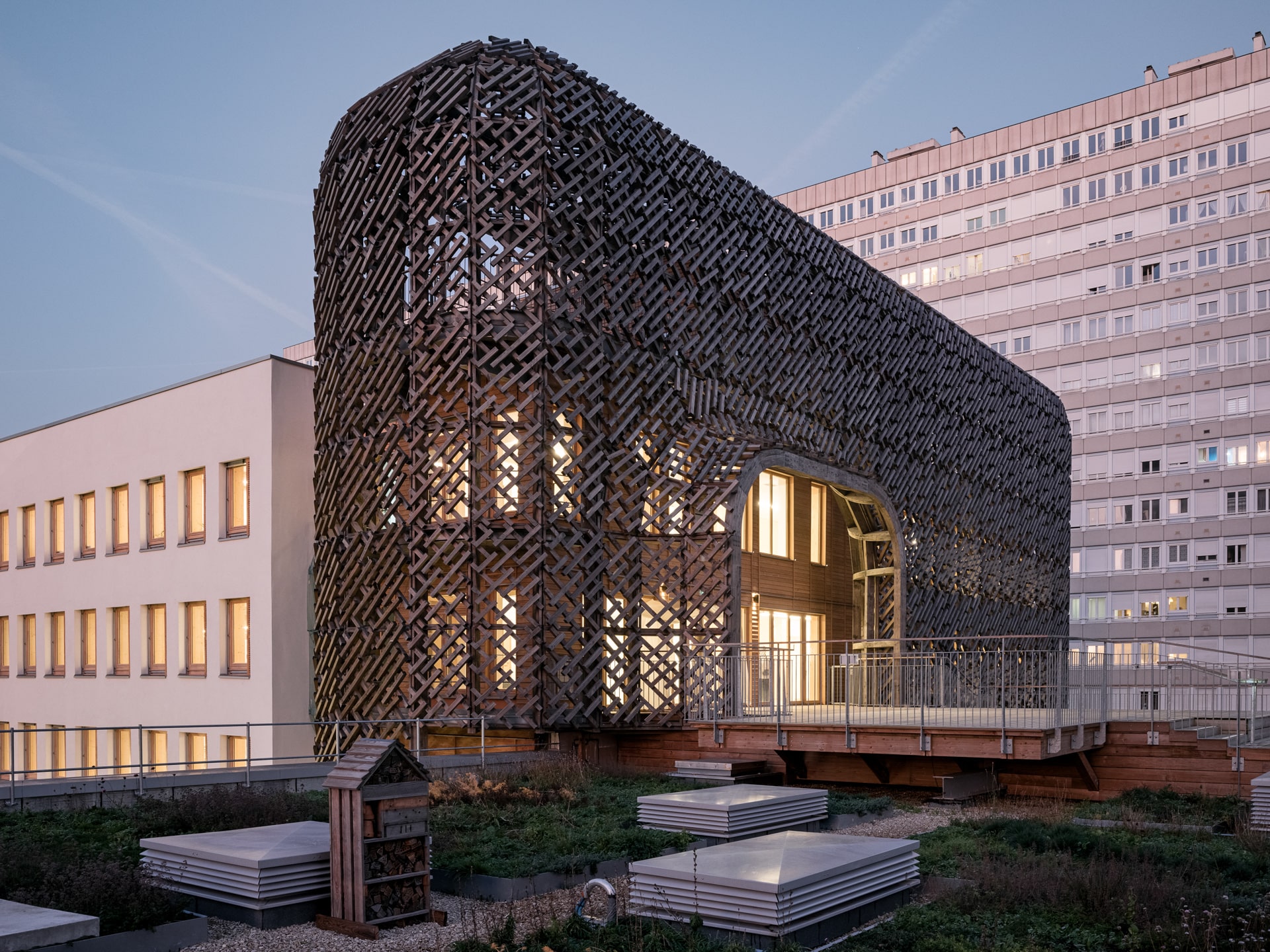
Leave a comment