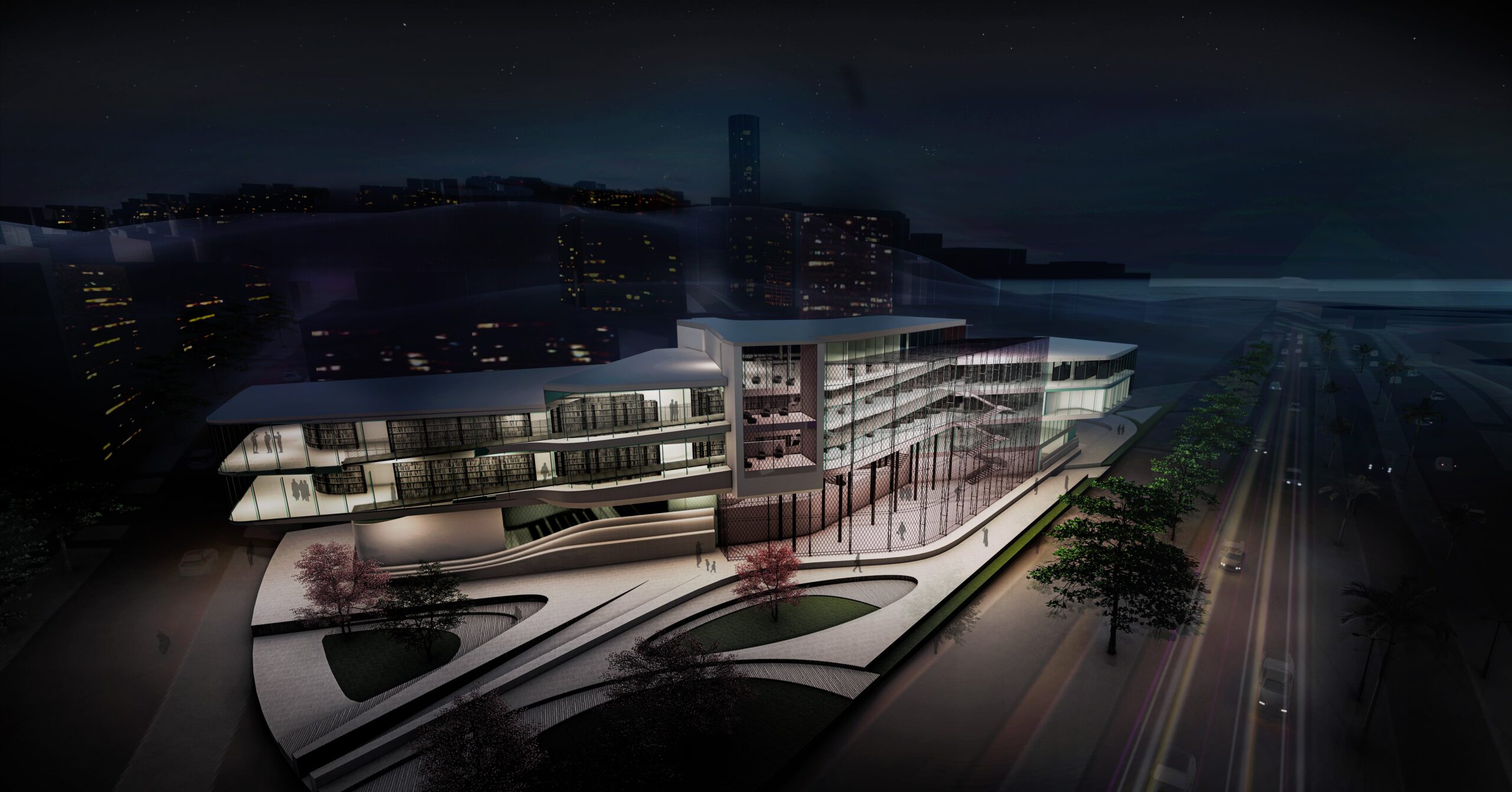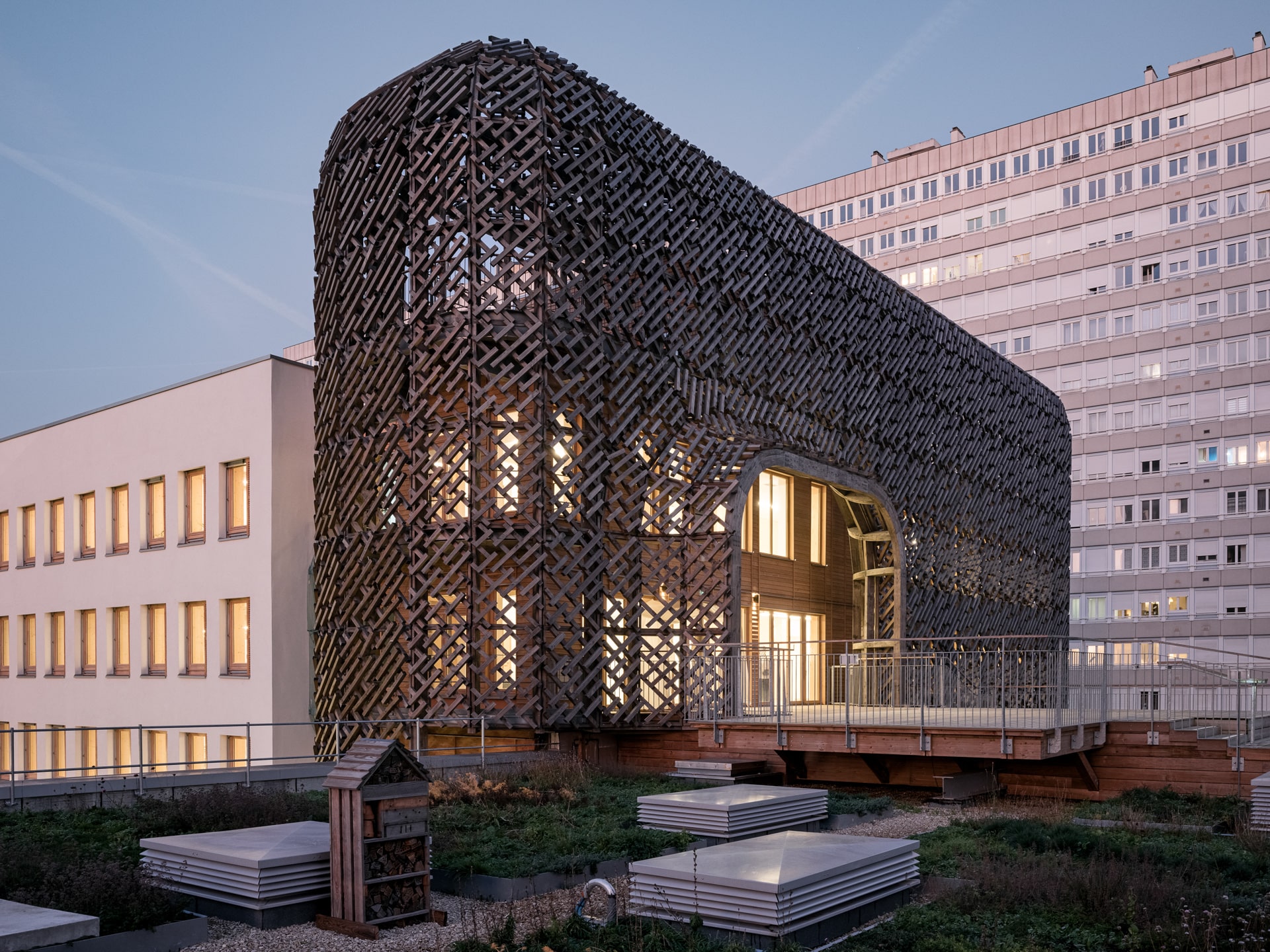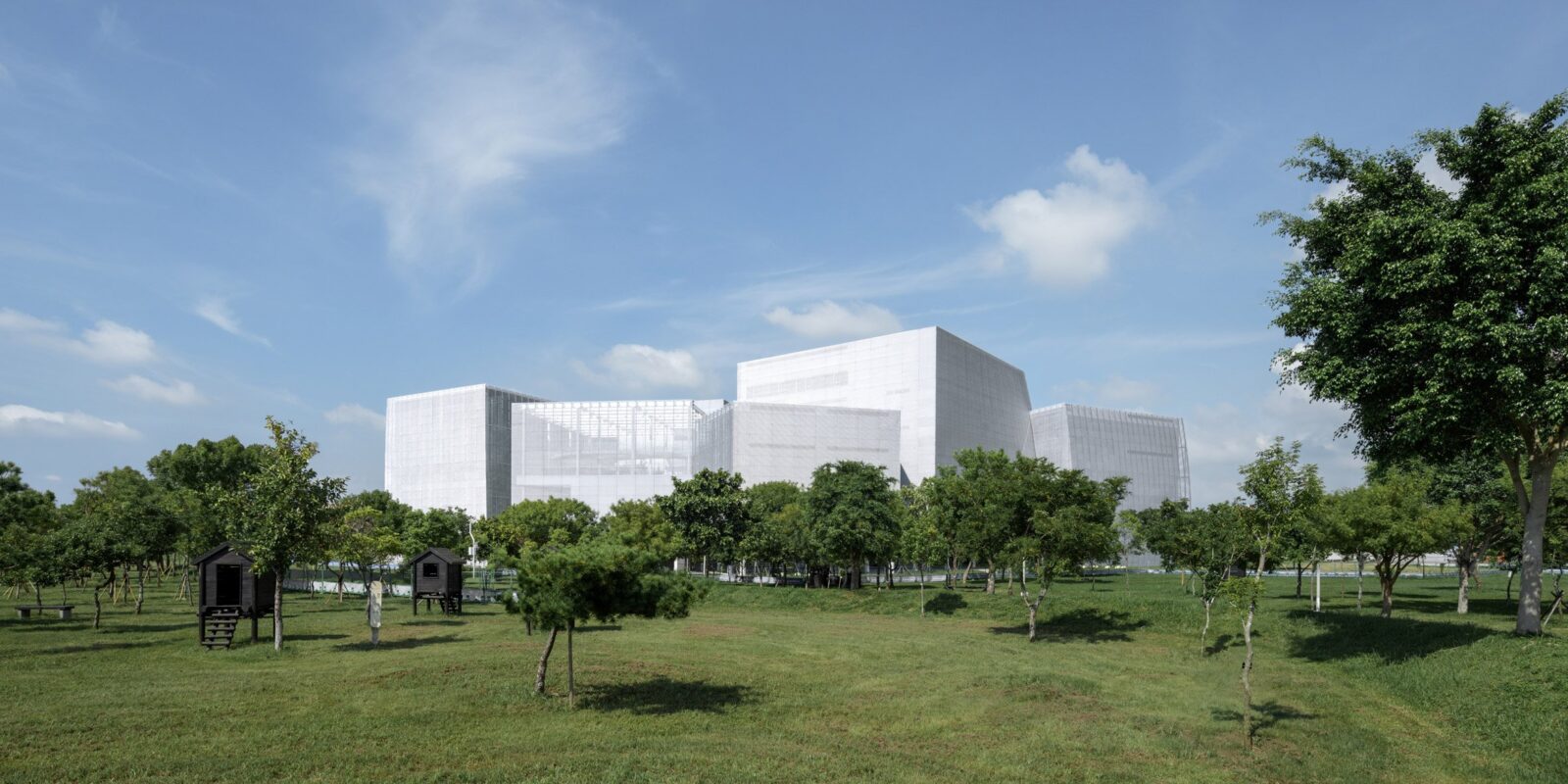- Home
- Articles
- Architectural Portfolio
- Architectral Presentation
- Inspirational Stories
- Architecture News
- Visualization
- BIM Industry
- Facade Design
- Parametric Design
- Career
- Landscape Architecture
- Construction
- Artificial Intelligence
- Sketching
- Design Softwares
- Diagrams
- Writing
- Architectural Tips
- Sustainability
- Courses
- Concept
- Technology
- History & Heritage
- Future of Architecture
- Guides & How-To
- Art & Culture
- Projects
- Interior Design
- Competitions
- Jobs
- Store
- Tools
- More
- Home
- Articles
- Architectural Portfolio
- Architectral Presentation
- Inspirational Stories
- Architecture News
- Visualization
- BIM Industry
- Facade Design
- Parametric Design
- Career
- Landscape Architecture
- Construction
- Artificial Intelligence
- Sketching
- Design Softwares
- Diagrams
- Writing
- Architectural Tips
- Sustainability
- Courses
- Concept
- Technology
- History & Heritage
- Future of Architecture
- Guides & How-To
- Art & Culture
- Projects
- Interior Design
- Competitions
- Jobs
- Store
- Tools
- More

Designing in cities like San Francisco represents a great architectural challenge due to the struggle between urbanistic need for growth and natural dangers such as potential earthquake, see-level rise, and floods. The design for San Francisco Public library is striving to acknowledge and answer these challenges, while creating spaces where both visitors and communities can grow through learning.
The Library does not only hold book collection, but rather offers a variety of other spaces for gathering, studying, and performing. Most of the space geometries is curvilinear in plan, following the natural lines of the site and allowing for continuous flow between different programs. Bookshelves, which are designed to act as a part of the primary structural elements, follow the curves of the floorplans, allowing the visitors to enjoy the design’s geometries throughout the building.

Main structure is composed of a combination of flat-plate elements and thin metal columns that are incorporated within each shelf design to allow for flexibility in earthquake scenario. The mesh façade elements are used as a secondary earthquake protection system as the mesh geometries help prevent the buckling. If one member buckles, having a close neighbor helps stop it bending and distributes the forces evenly.

The building elevates the book artifacts that need protection to the higher levels due to area’s flooding risks. The first two floors are left open for supplementary programs featuring the auditorium, café, atriums, and offices. Levels 02, 03, and 04 contain a variety of book and mapping collections organized on shelves that follow the curvatures of the spaces. Floors are connected with ramps which allow the visitor to seamlessly arrive at the next level, while also having a direct access to bookshelves that are located just next to the ramps. The last floor, quiet and secluded from the rest of the library, is used exclusively for study with a direct view to the nearby ocean.

Two atriums act as core elements that organize the main circulation routes. These atriums span vertically for 4 and 5 floors, and serve as moments of pause and gathering, as well as a vertical connection between different programmatic layers. The atriums act as 3D windows into the building because of their transparency which allows the visitors to start experiencing the layered nature of interior spaces before entering the building.
illustrarch is your daily dose of architecture. Leading community designed for all lovers of illustration and #drawing.
Submit your architectural projects
Follow these steps for submission your project. Submission FormLatest Posts
Gabrielle-Roy Library by Saucier + Perrotte architects & GLCRM architectes
The Gabrielle-Roy Library extension by Saucier + Perrotte and GLCRM reimagines the...
James Baldwin Media Library and Refugee House by associer
In Paris’s 19th arrondissement, Atelier Associer has reimagined a 1970s secondary school...
SMVIT Library by Cadence Architects
SMVIT Library by Cadence Architects in India creates a porous, student-centered hub,...
SANAA Finishes Work on the Taichung Green Museumbrary
Japanese firm SANAA has completed the Taichung Green Museumbrary in Taiwan —...

















Leave a comment