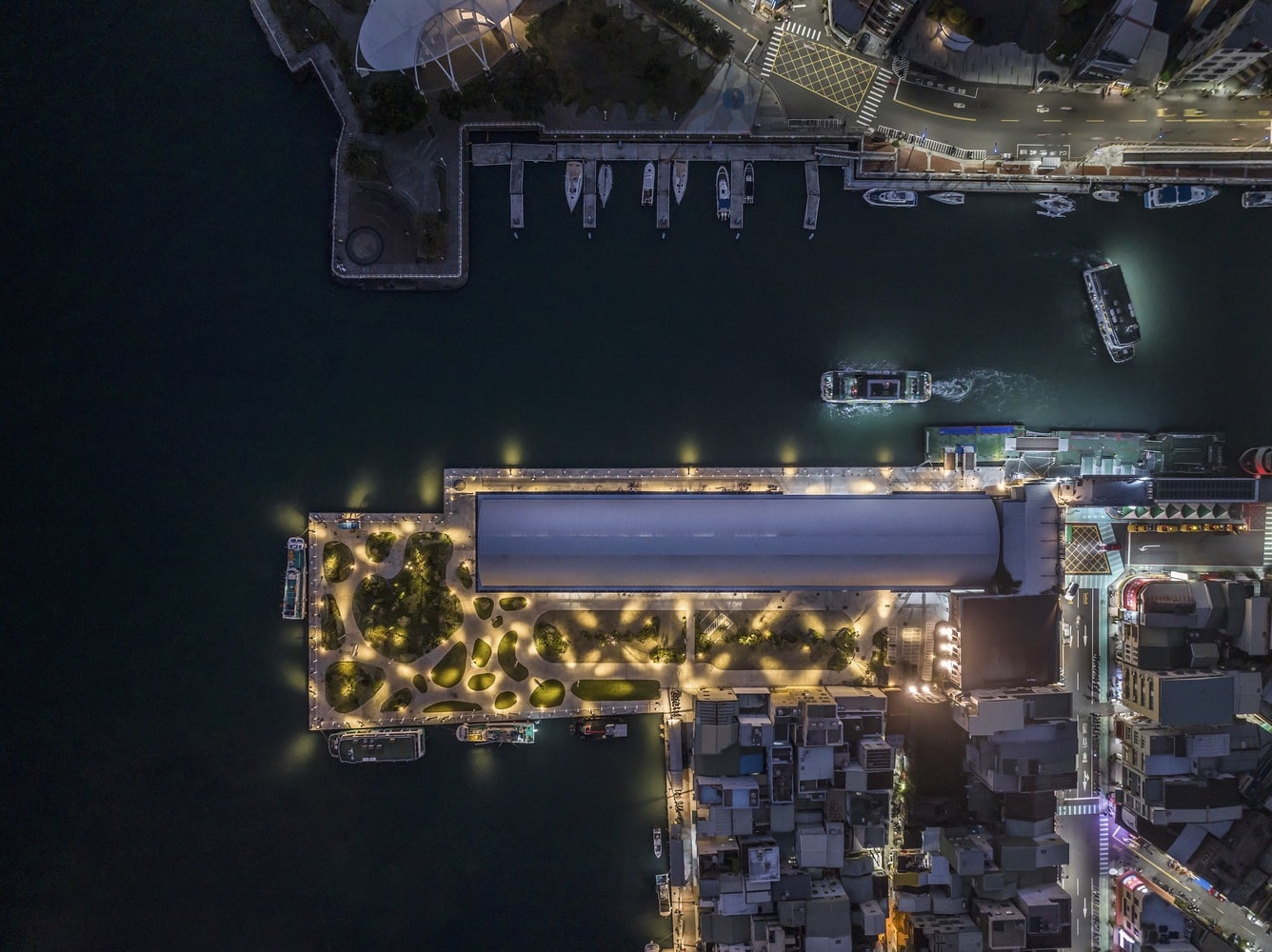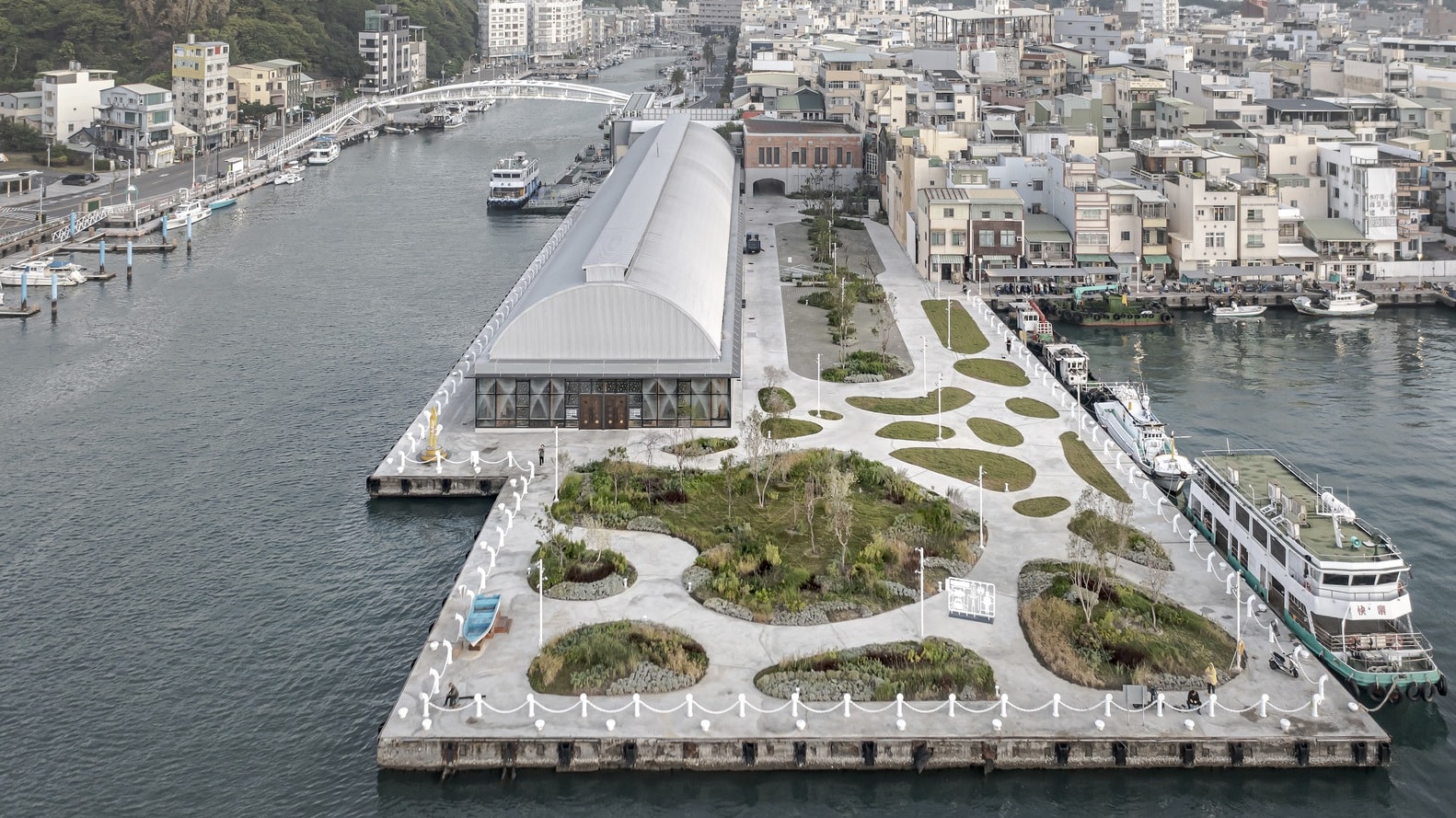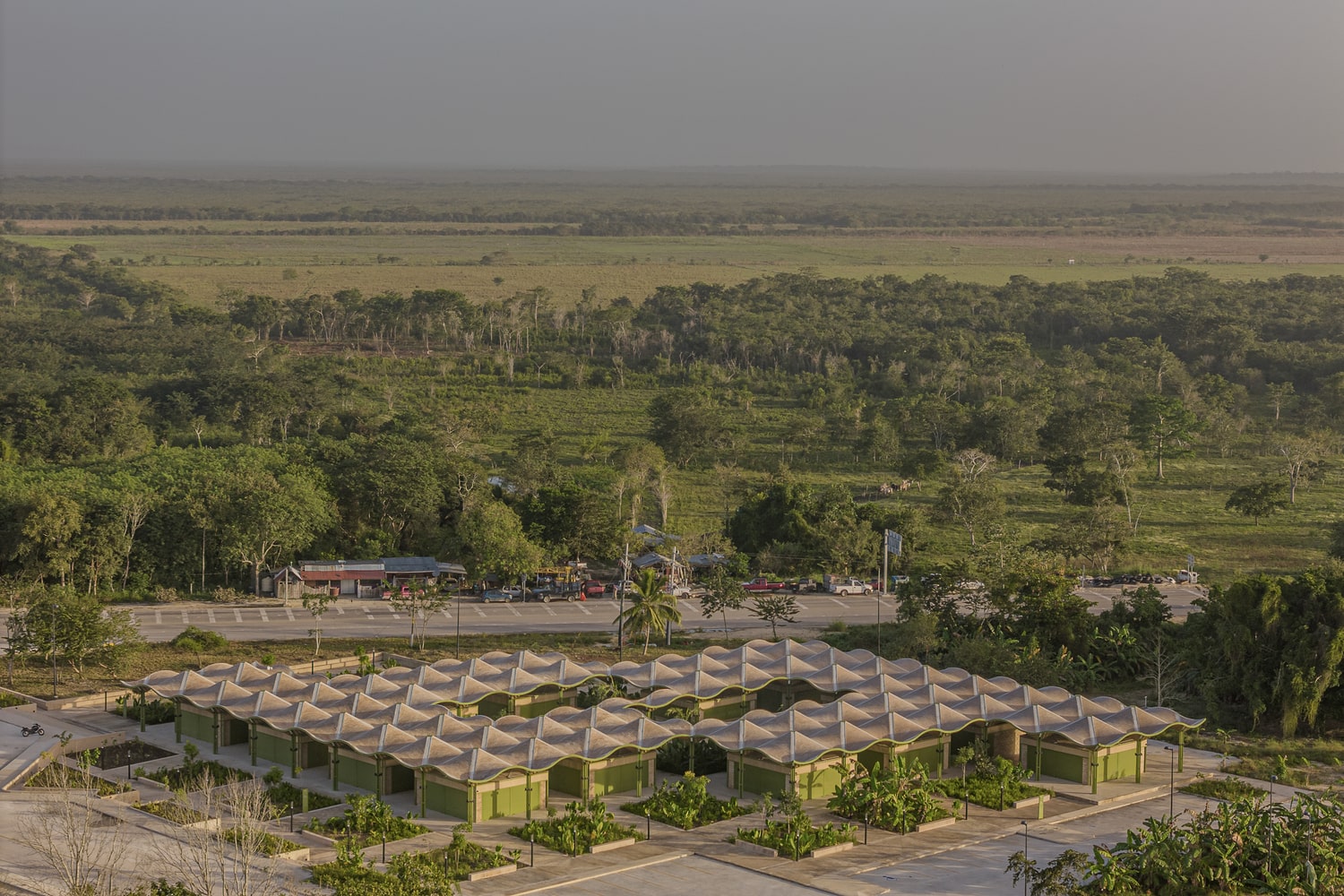- Home
- Articles
- Architectural Portfolio
- Architectral Presentation
- Inspirational Stories
- Architecture News
- Visualization
- BIM Industry
- Facade Design
- Parametric Design
- Career
- Landscape Architecture
- Construction
- Artificial Intelligence
- Sketching
- Design Softwares
- Diagrams
- Writing
- Architectural Tips
- Sustainability
- Courses
- Concept
- Technology
- History & Heritage
- Future of Architecture
- Guides & How-To
- Art & Culture
- Projects
- Interior Design
- Competitions
- Jobs
- Store
- Tools
- More
- Home
- Articles
- Architectural Portfolio
- Architectral Presentation
- Inspirational Stories
- Architecture News
- Visualization
- BIM Industry
- Facade Design
- Parametric Design
- Career
- Landscape Architecture
- Construction
- Artificial Intelligence
- Sketching
- Design Softwares
- Diagrams
- Writing
- Architectural Tips
- Sustainability
- Courses
- Concept
- Technology
- History & Heritage
- Future of Architecture
- Guides & How-To
- Art & Culture
- Projects
- Interior Design
- Competitions
- Jobs
- Store
- Tools
- More
Gushan Fish Market by C.M. Chao Architect & Planners
C.M. Chao Architect & Planners revitalized Kaohsiung’s historic Gushan Fish Market, blending heritage preservation, transparent architecture, and sustainable design to create a vibrant waterfront hub for commerce, culture, and community engagement.
Table of Contents Show
The Gushan Fish Market, designed by C.M. Chao Architect & Planners, is a thoughtful revitalization of a historic site that has been a cornerstone of Kaohsiung’s economic and cultural life for nearly 100 years. Originally established in 1927 as a bustling fishing port, the market witnessed the peak of Hamasen’s prosperity. Over time, however, the rise of offshore fishing and modern logistics shifted economic activity away, leaving the area in need of rejuvenation. The design team’s vision was to transform the site into the Kaohsiung Agricultural and Fishery Products Exhibition and Sales Center, reviving its historical significance while creating a modern, functional, and sustainable public space.

Context and Site Planning
Occupying a base area of 7,243.64 square meters with a building footprint of 2,468.38 square meters, the project carefully balances heritage preservation with contemporary intervention. The site is divided into three main zones: the Fishery Office at the entrance, the Gushan Fish Market, and a public Plaza, allowing for diverse activities and community interaction. Inside the market, functions are further organized into the Gushan Ferry Station and the Kaohsiung Agriculture and Fishery Products Exhibition and Sales Center, enabling seamless circulation and clear separation between commercial and transportation flows.
The design team re-planned the circulation system to ensure safety and efficiency, separating pedestrian traffic from vehicle routes. Motorcycles and bicycles access the ferry from the original waiting room, while other visitors enter via a newly designed entrance. This thoughtful approach reduces congestion and hazards while encouraging both locals and tourists to explore the market.
Architectural Concept and Design Strategy
The architects introduced the concept of “transparent architecture and blurred boundaries” to integrate the building with its waterfront context. The design transforms the structure into a visual extension of the sea, allowing natural light, flowing movement, and reflections to create a constantly changing atmosphere. The exterior employs fused glass and double sandblasted glass walls, generating dynamic reflections of sunlight, climate, and the surrounding landscape. The overlapping textures of the glass, inspired by fish scales, reinforce the market’s identity as a vibrant seafood hub.
A transparent box concept is central to the building’s design, creating a sense of openness and brightness while simultaneously maintaining energy efficiency. The double-layer glass walls provide thermal insulation, and sandblasted surfaces minimize light transmission. Ventilation windows along the roof ridge and open middle sections ensure natural airflow, reducing heat accumulation while enhancing visitor comfort.

Materiality and Sustainability
Sustainability and environmental sensitivity are key aspects of the project. The design incorporates heat-resistant, durable, and recyclable materials, including glued laminated timber, waterproof coatings, insulation panels, and monolithic flooring. The roof and walls are treated to minimize thermal pollution, and surrounding plantings enhance visual diversity while providing fresh air and natural cooling. The project emphasizes long-term durability and low maintenance while preserving the historical integrity of the site.
Heritage Preservation and Cultural Integration
Central to the design approach is preserving the market’s historical memory. The original Dutch-style brick structures remain visible, providing continuity between past and present. The renovation enhances, reshapes, and reinterprets these elements, allowing visitors to experience the architectural beauty of both old and new. The market’s historic entrance building serves as a symbolic gateway, linking Gushan Fish Market to Kaohsiung’s broader waterfront attractions, including Yancheng, the Asian New Bay Area, Kaohsiung Music Center, and Penglai Pier. This integration positions the site as a key node in the city’s waterfront tourism network.

Visitor Experience
The revitalized market draws attention not only for its historical and cultural value but also for its engaging spatial experience. On opening days, the market has welcomed over 30,000 visitors, demonstrating the effectiveness of the design in attracting both locals and tourists. The open, transparent design, combined with diverse functional zones for exhibition, retail, and ferry access, ensures that every visit is dynamic and memorable. The waterfront location, coupled with the interplay of light and reflection on glass surfaces, creates a unique sensory experience that connects visitors to the sea and the maritime heritage of Kaohsiung.
Photography: Yi-Hsien Lee & Rex Chu
- Adaptive reuse of historic sites
- C.M. Chao Architect & Planners
- Coastal architecture
- Dutch-style brick architecture
- Eco Friendly Architecture
- Exhibition and sales center
- Glass façade design
- Gushan Fish Market
- Heritage preservation
- Historic market renovation
- Kaohsiung tourism attractions
- Kaohsiung waterfront revitalization
- Maritime cultural heritage
- Mixed-use public space
- Public Space Design
- sustainable building design
- Transparent architecture
- Urban regeneration project
- Visitor experience design
- Waterfront architecture
I create and manage digital content for architecture-focused platforms, specializing in blog writing, short-form video editing, visual content production, and social media coordination. With a strong background in project and team management, I bring structure and creativity to every stage of content production. My skills in marketing, visual design, and strategic planning enable me to deliver impactful, brand-aligned results.
Submit your architectural projects
Follow these steps for submission your project. Submission FormLatest Posts
Targ Blonie Market by Aleksandra Wasilkowska Architectural Studio
A comprehensive architectural overview of the redesigned Targ Blonie Market by Aleksandra...
Tainan Market by MVRDV
MVRDV’s Tainan Market transforms Taiwan’s traditional wholesale market into a green civic...
Harbourside Canopy by B+P Architects
Harbourside Canopy by B+P Architects transforms a working harbor edge into a...
Nicolas Bravo Market by AIDIA STUDIO
AIDIA STUDIO’s Nicolas Bravo Market in Mexico blends commerce, culture, and community....























































Leave a comment