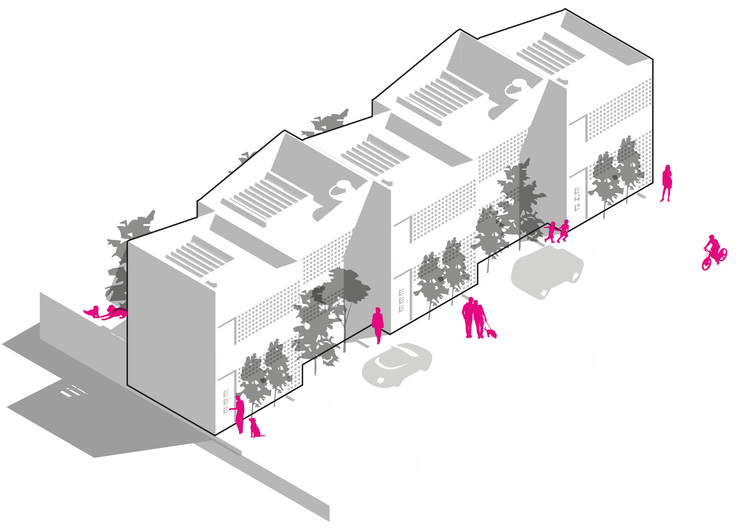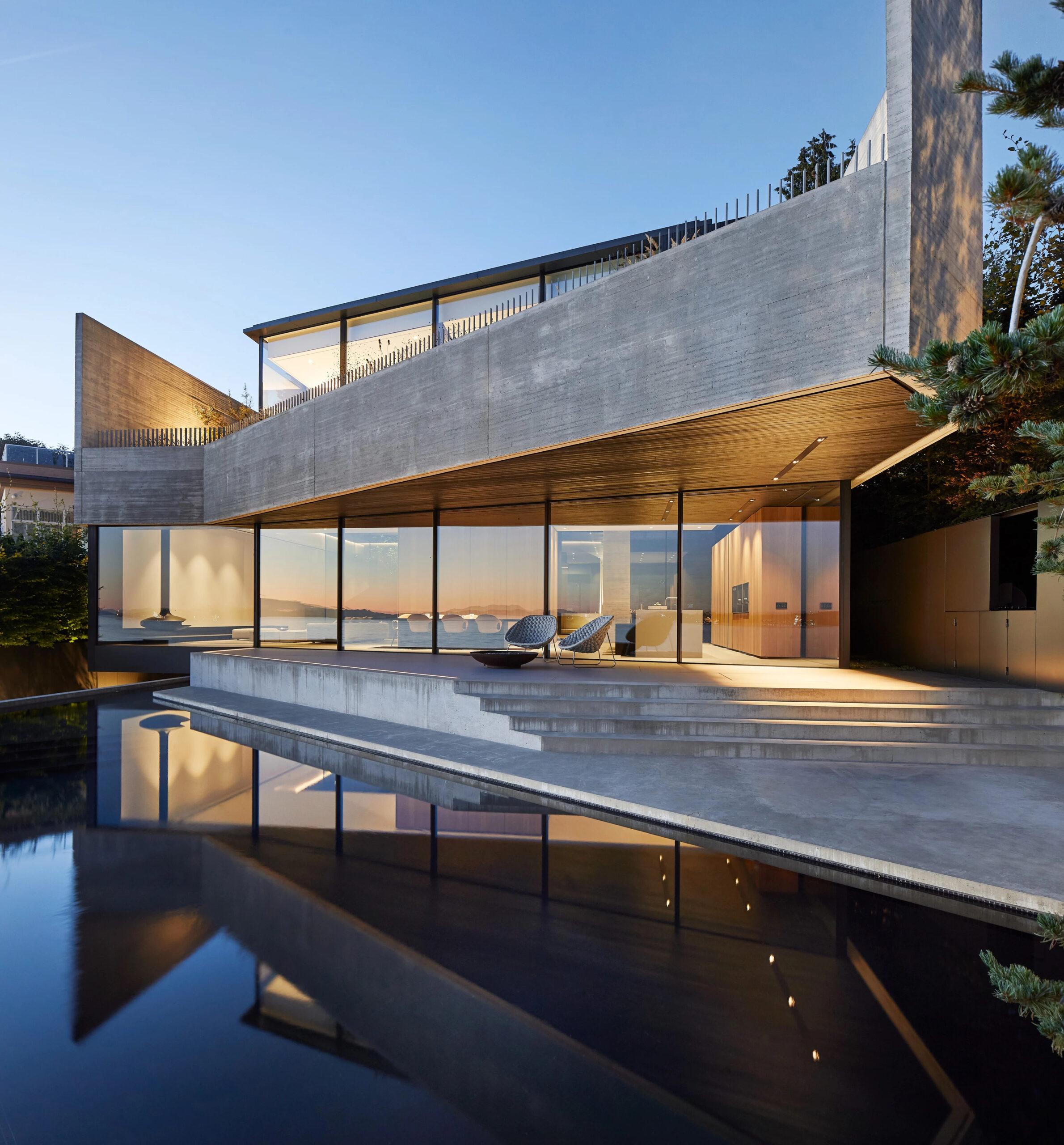- Home
- Articles
- Architectural Portfolio
- Architectral Presentation
- Inspirational Stories
- Architecture News
- Visualization
- BIM Industry
- Facade Design
- Parametric Design
- Career
- Landscape Architecture
- Construction
- Artificial Intelligence
- Sketching
- Design Softwares
- Diagrams
- Writing
- Architectural Tips
- Sustainability
- Courses
- Concept
- Technology
- History & Heritage
- Future of Architecture
- Guides & How-To
- Art & Culture
- Projects
- Interior Design
- Competitions
- Jobs
- Store
- Tools
- More
- Home
- Articles
- Architectural Portfolio
- Architectral Presentation
- Inspirational Stories
- Architecture News
- Visualization
- BIM Industry
- Facade Design
- Parametric Design
- Career
- Landscape Architecture
- Construction
- Artificial Intelligence
- Sketching
- Design Softwares
- Diagrams
- Writing
- Architectural Tips
- Sustainability
- Courses
- Concept
- Technology
- History & Heritage
- Future of Architecture
- Guides & How-To
- Art & Culture
- Projects
- Interior Design
- Competitions
- Jobs
- Store
- Tools
- More

Casa 5X5X5 is an exploration of an affordable row house prototype in Monterrey, Mexico. Every house fits in five cubic meters, which is implied in its name. It is thought out as a more humane home for young people and families with enough versatility to be expanded upwards or towards the backyard. Important qualities are repetition and rhythm alongside variation; these qualities will provide better walkability than the typical periurban house models that are usually offered. Also, it will trigger a sense of individuality and pride. Too much repetition is boring and generates a neighborhood that lacks livelihood, but too much variation without certain rhythm would lead to a chaotic urbanscape. This project seeks to find the right spot in-between these poles.

In the inside, the houses are laid out simply with small but rich spaces and cheap, good-looking materials as plywood. The social area has a double height and thus a connection to the bedroom upstairs, which has no walls to achieve openness and amplitude. In fact, the only walls required inside are those of the bathroom.
 Cars are to be left out parallel to the sidewalk in order to hierarchize humans rather than automobiles, this too will provide protection from the traffic to those walking by. Modernity led us to think of houses as machines which were mostly entered in vehicles, but that has cost us dearly and this mistake should not be repeated any further.
Cars are to be left out parallel to the sidewalk in order to hierarchize humans rather than automobiles, this too will provide protection from the traffic to those walking by. Modernity led us to think of houses as machines which were mostly entered in vehicles, but that has cost us dearly and this mistake should not be repeated any further.
In sum, this design does not pretend to be a brilliant break-through, but rather a simple, tangible approach to a market that is growing in Latin America and many other parts around the globe.
We are optimistic that these sort of prototypical explorations will generate some reflection and criticism on the row house spread that many “developers” keep on building all over the world.
illustrarch is your daily dose of architecture. Leading community designed for all lovers of illustration and drawing.
Submit your architectural projects
Follow these steps for submission your project. Submission FormLatest Posts
Designing a Liminal Space Where Urban Meets Coastal
The Liminal House by Mcleod Bovell Modern Houses in West Vancouver is...
House in Nakano: A 96 m² Tokyo Architecture Marvel by HOAA
Table of Contents Show Introduction: Redefining Urban Living in TokyoThe Design Challenge:...
Bridleway House by Guttfield Architecture
Bridleway House by Guttfield Architecture is a barn-inspired timber extension that reframes...
BINÔME Multi-residence by APPAREIL architecture
Binôme by APPAREIL Architecture is a five-unit residential building that redefines soft...
















Leave a comment