- Home
- Articles
- Architectural Portfolio
- Architectral Presentation
- Inspirational Stories
- Architecture News
- Visualization
- BIM Industry
- Facade Design
- Parametric Design
- Career
- Landscape Architecture
- Construction
- Artificial Intelligence
- Sketching
- Design Softwares
- Diagrams
- Writing
- Architectural Tips
- Sustainability
- Courses
- Concept
- Technology
- History & Heritage
- Future of Architecture
- Guides & How-To
- Art & Culture
- Projects
- Interior Design
- Competitions
- Jobs
- Store
- Tools
- More
- Home
- Articles
- Architectural Portfolio
- Architectral Presentation
- Inspirational Stories
- Architecture News
- Visualization
- BIM Industry
- Facade Design
- Parametric Design
- Career
- Landscape Architecture
- Construction
- Artificial Intelligence
- Sketching
- Design Softwares
- Diagrams
- Writing
- Architectural Tips
- Sustainability
- Courses
- Concept
- Technology
- History & Heritage
- Future of Architecture
- Guides & How-To
- Art & Culture
- Projects
- Interior Design
- Competitions
- Jobs
- Store
- Tools
- More
Songzhuang Z Museum / TEAM BLDG
TEAM_BLDG’s Songzhuang Z Museum transforms a 1990s house into China’s first rural weaving-themed art museum. Featuring a woven aluminum façade, light-filled atrium, and rooftop terraces, the project creates a bold cultural landmark while celebrating Songzhuang Village’s traditional character and rural rhythms.
The Songzhuang Z Museum stands as a striking new cultural landmark in the ancient village of Songzhuang, located in Songyang County, Zhejiang Province. Perched more than 400 meters above sea level, the museum is tucked deep within the mountains, accessible only by narrow, winding roads that give the journey an almost cinematic quality. Arriving here for the first time feels like entering a living version of Tao Yuanming’s Peach Blossom Spring — a hidden world where time seems suspended. Until recently, even many locals had never heard of this remote settlement, allowing the village to preserve its centuries-old spatial fabric, its traditional rammed-earth houses, and its serene rural character.
In early 2024, TEAM_BLDG was invited to transform a modest brick-and-concrete residence from the 1990s into what is now the first contemporary rural art museum in China dedicated to the theme of weaving. The project was commissioned by Mountain Creations, who envisioned not just a simple renovation but a thoughtful architectural statement — one that would bring new life to the village while celebrating its unique spirit.

Table of Contents
ToggleEmbracing Contrast Rather than Concealing It
The existing building occupied a prominent location within the village, its scale and materiality sharply contrasting with the lower, earth-toned rows of neighboring houses. Having been abandoned for years, it had been considered for demolition or renovation on multiple occasions, yet no proposal felt appropriate until Mountain Creations presented their bold concept. Instead of trying to hide the building’s incongruity with its surroundings, TEAM_BLDG was tasked with heightening its distinctiveness in a way that would feel graceful and meaningful — simultaneously resonating with the spirit of an art museum and the cultural rhythm of the village.
The result is a project that does not blend quietly into its environment but rather enters into a deliberate dialogue with it. The design asserts itself as a contemporary landmark, yet through careful modulation of scale, material, and light, it ultimately enhances the character of the village rather than overpowering it.

A Quartet of Volumes and a Woven Façade
One of the first moves made by the architects was to break down the monolithic volume of the original building. Inspired by the rhythm and scale of the surrounding houses, the structure was divided vertically into four interconnected volumes, separated by narrow courtyards and connected by a series of rooftop terraces and circulation bridges. These interventions created a composition of staggered masses — what the design team refers to as a “quartet” — which brings a lively spatial experience and a human-scaled presence to the once rigid form.
To further soften the building’s mass and tie it to the curatorial theme of weaving, TEAM_BLDG developed a unique façade system using slender aluminum square tubes, each painted red on three sides and white on the remaining one. This creates a subtle interplay of color that shifts throughout the day. From a distance, the façade reads as a woven textile — delicate, translucent, and ever-changing. The slats are spaced with intentional irregularity, denser near the upper floors and more open below, which not only adds dynamism but also allows for a nuanced modulation of light and shadow.

Light, Circulation, and Connection
Inside, the architects minimized decorative interventions in favor of clarity and spatial flow. The visitor experience begins in a dimly lit “prologue hall” inserted into a neighboring rammed-earth building, allowing a slow transition from the village’s quiet atmosphere into the museum’s contemporary world.
A new vertical atrium — a “shaft of light” — was carved through all three levels of the main building, allowing natural light to reach deep into the interior and visually linking the floors. The galleries are arranged around this central void, encouraging visual connections between visitors on different levels. Original windows were carefully reconfigured to frame curated views of the surrounding village, while new openings in the stairwell create a sense of permeability between interior and exterior. The experience culminates on the rooftop terrace, where visitors are rewarded with panoramic views over Songzhuang and the mountains beyond.
Extending the Woven Motif to Furniture and Detail
The theme of weaving extends beyond the façade into the interiors. TEAM_BLDG designed a custom furniture collection for the museum café and shop, aptly named the “LOOM” series. These pieces use slender steel tube frames wrapped with vivid red woven straps, recalling both the process of weaving and the building’s exterior lattice. This detail creates a strong visual and conceptual continuity from exterior to interior.

A New Chapter for Songzhuang
Songzhuang Z Museum is more than a renovated building; it is a catalyst for cultural renewal. By boldly embracing contrast and reinterpreting the motif of weaving, TEAM_BLDG has created a museum that is at once modern and deeply rooted in its context. The project transforms a disused 1990s structure into a beacon of contemporary art and architecture, while inviting visitors to slow down, explore, and reconnect with the rhythms of rural life.
Photography: Jonathan Leijonhufvud
- Adaptive reuse architecture
- Contemporary museum design
- Contextual yet bold architecture
- Cultural renewal projects
- Custom LOOM furniture series
- Human-scaled building design
- Modern landmark in Songzhuang
- Mountain Creations commission
- Museum Interior Design
- Rammed-earth village context
- Red and white façade pattern
- Rooftop terraces and courtyards
- Rural art museum China
- Rural revitalization architecture
- Songyang architecture
- Songzhuang Z Museum
- TEAM\_BLDG
- Vertical atrium light shaft
- Weaving-inspired architecture
- Woven façade design
I create and manage digital content for architecture-focused platforms, specializing in blog writing, short-form video editing, visual content production, and social media coordination. With a strong background in project and team management, I bring structure and creativity to every stage of content production. My skills in marketing, visual design, and strategic planning enable me to deliver impactful, brand-aligned results.
Submit your architectural projects
Follow these steps for submission your project. Submission FormLatest Posts
Seoul Robot & AI Museum by Melike Altınışık Architects
A pioneering cultural institution, the Seoul Robot & AI Museum by MAA...
Suzhou Museum of Contemporary Art by BIG
Suzhou Museum of Contemporary Art (Suzhou MoCA), designed by BIG, reinterprets Suzhou’s...
Lucas Museum of Narrative Art to Open in Los Angeles in September 2026
Opening in 2026, the Lucas Museum of Narrative Art brings a sculptural...
Xiao Feng Art Museum by ZAO/Zhang Ke Architecture Office
Xiao Feng Art Museum by ZAO/Zhang Ke Architecture Office merges contemporary design...













































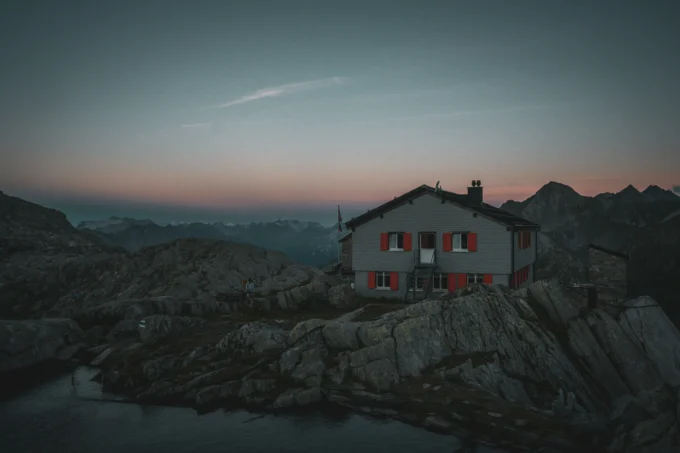

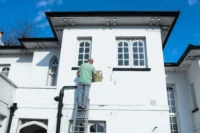
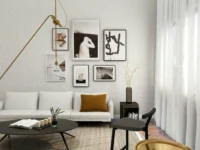
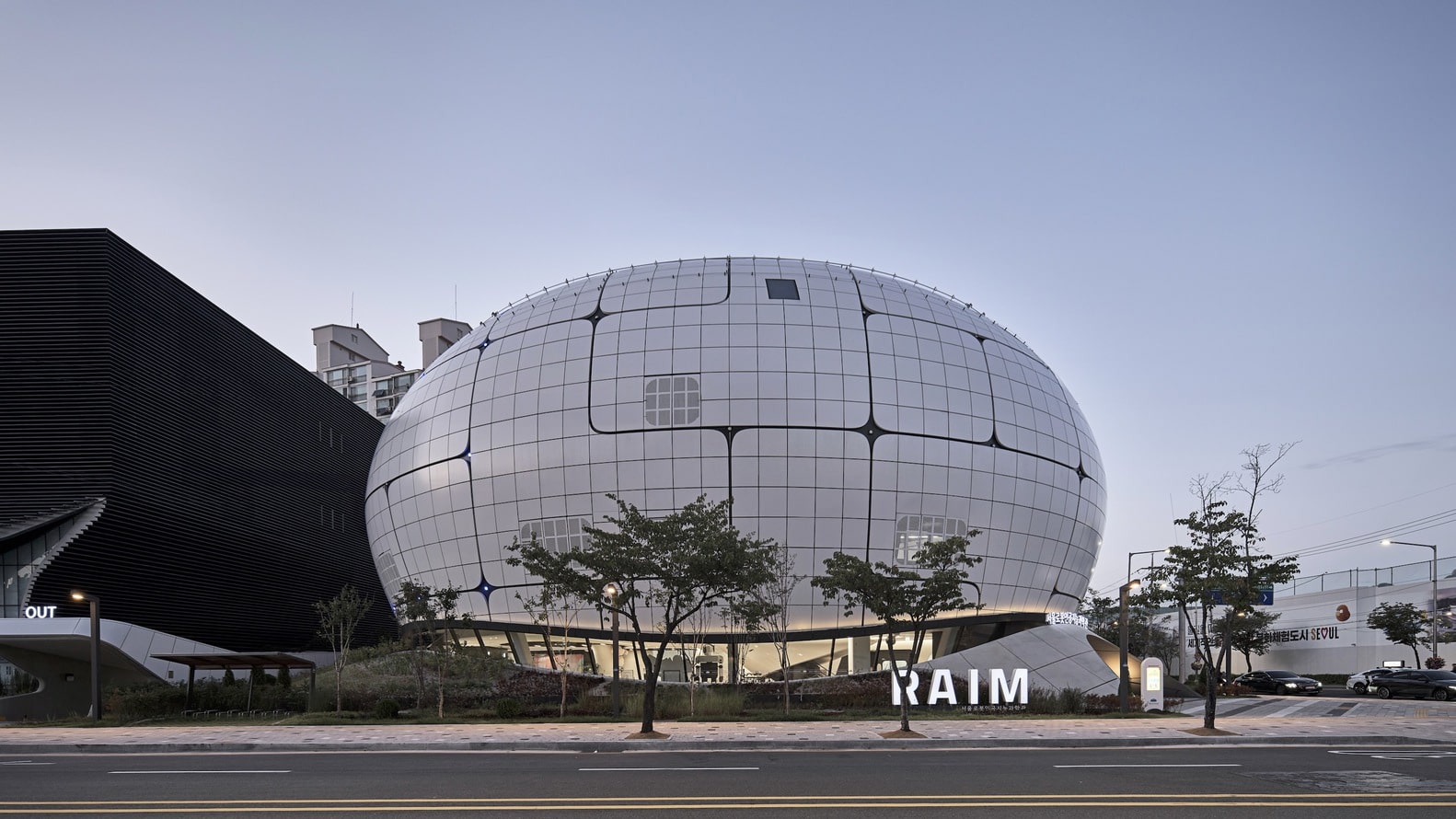

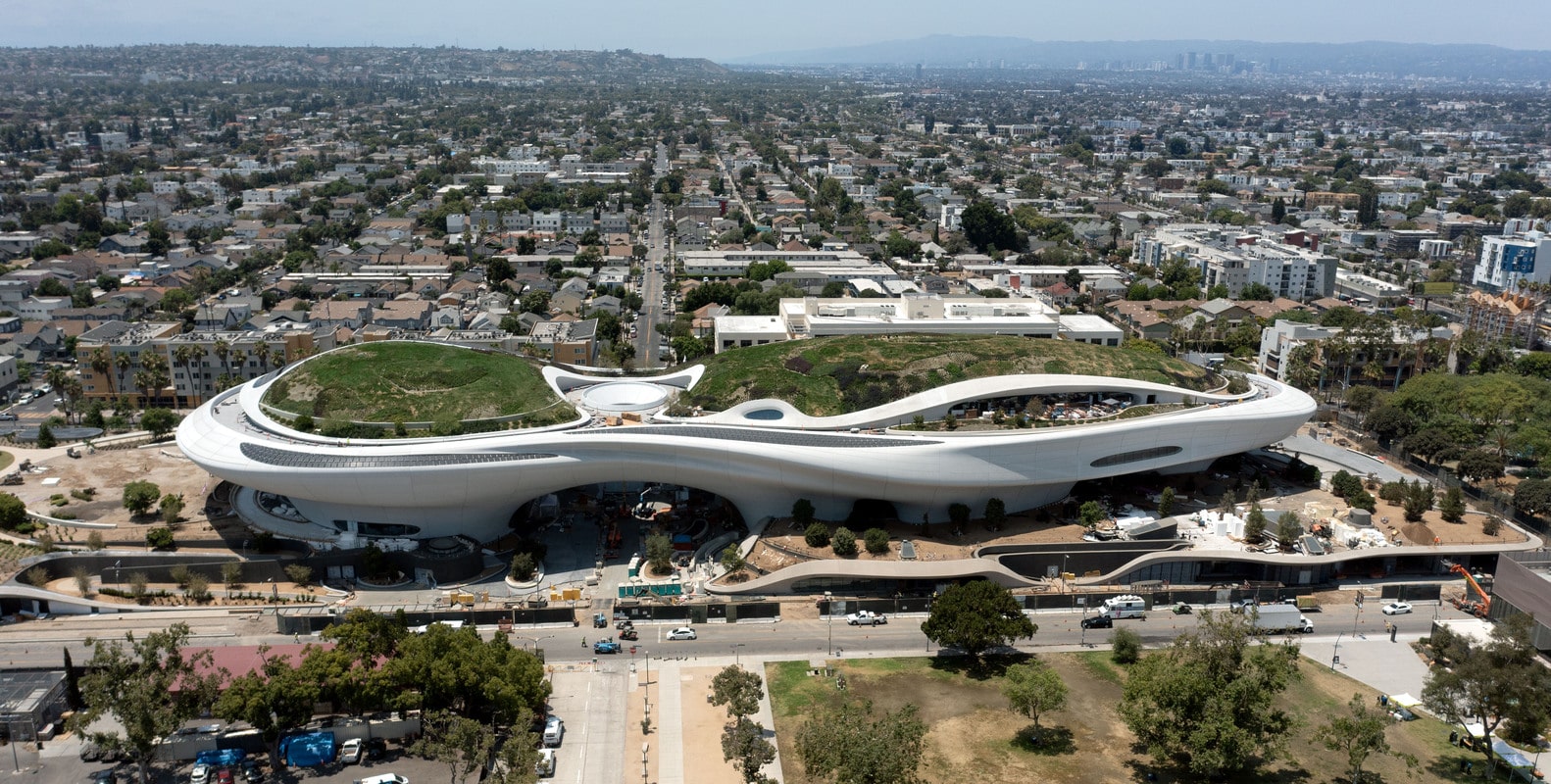

Leave a comment