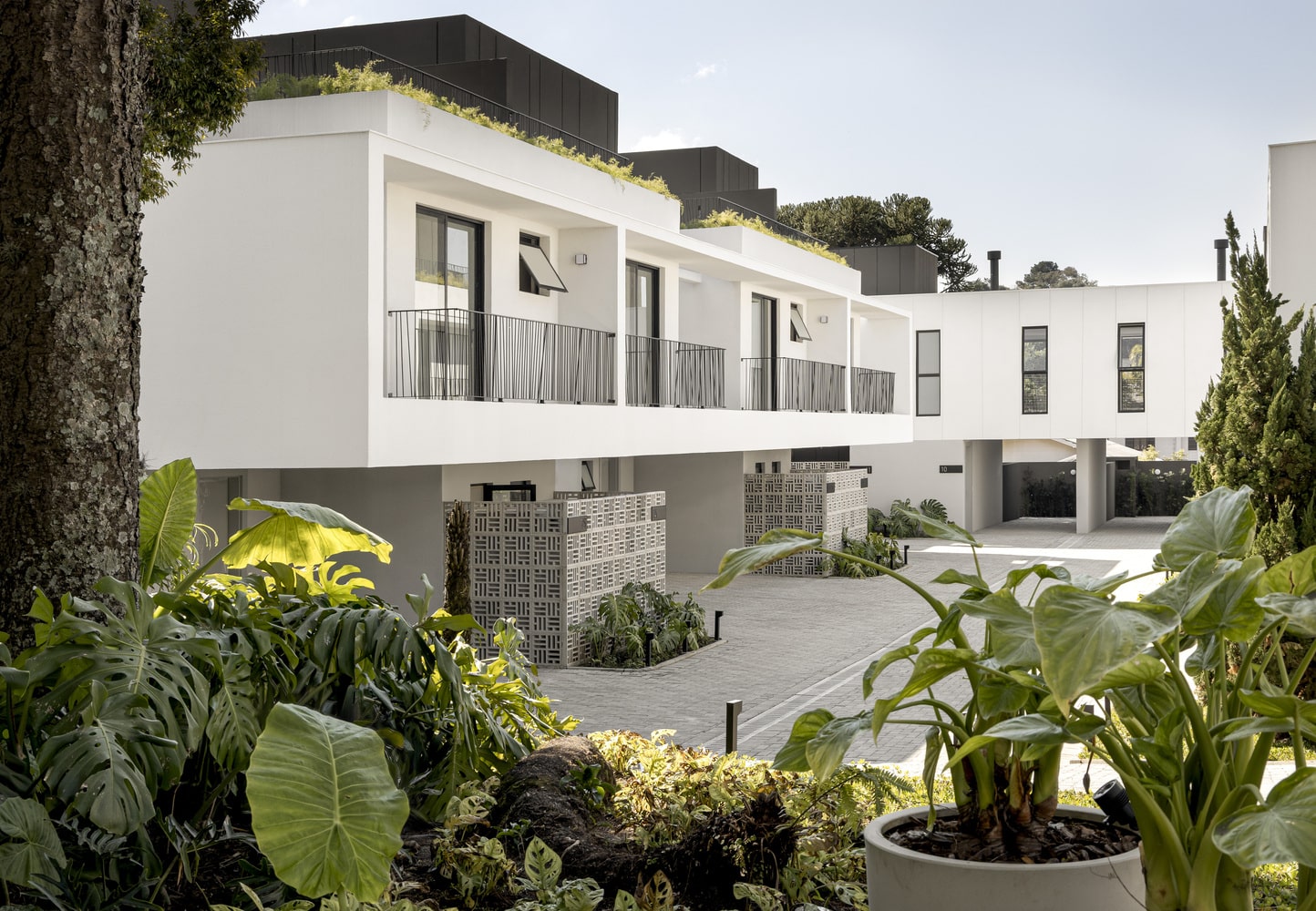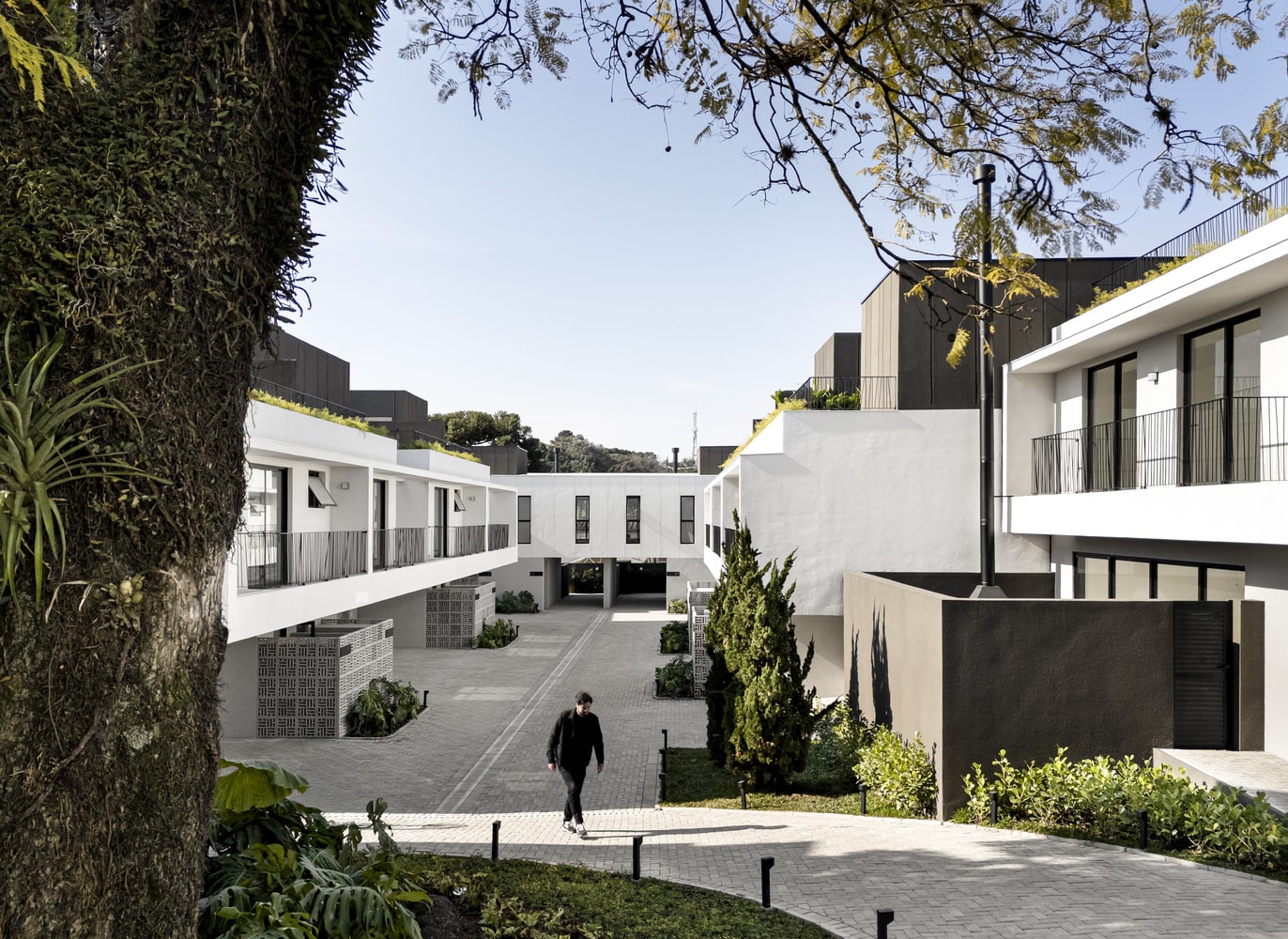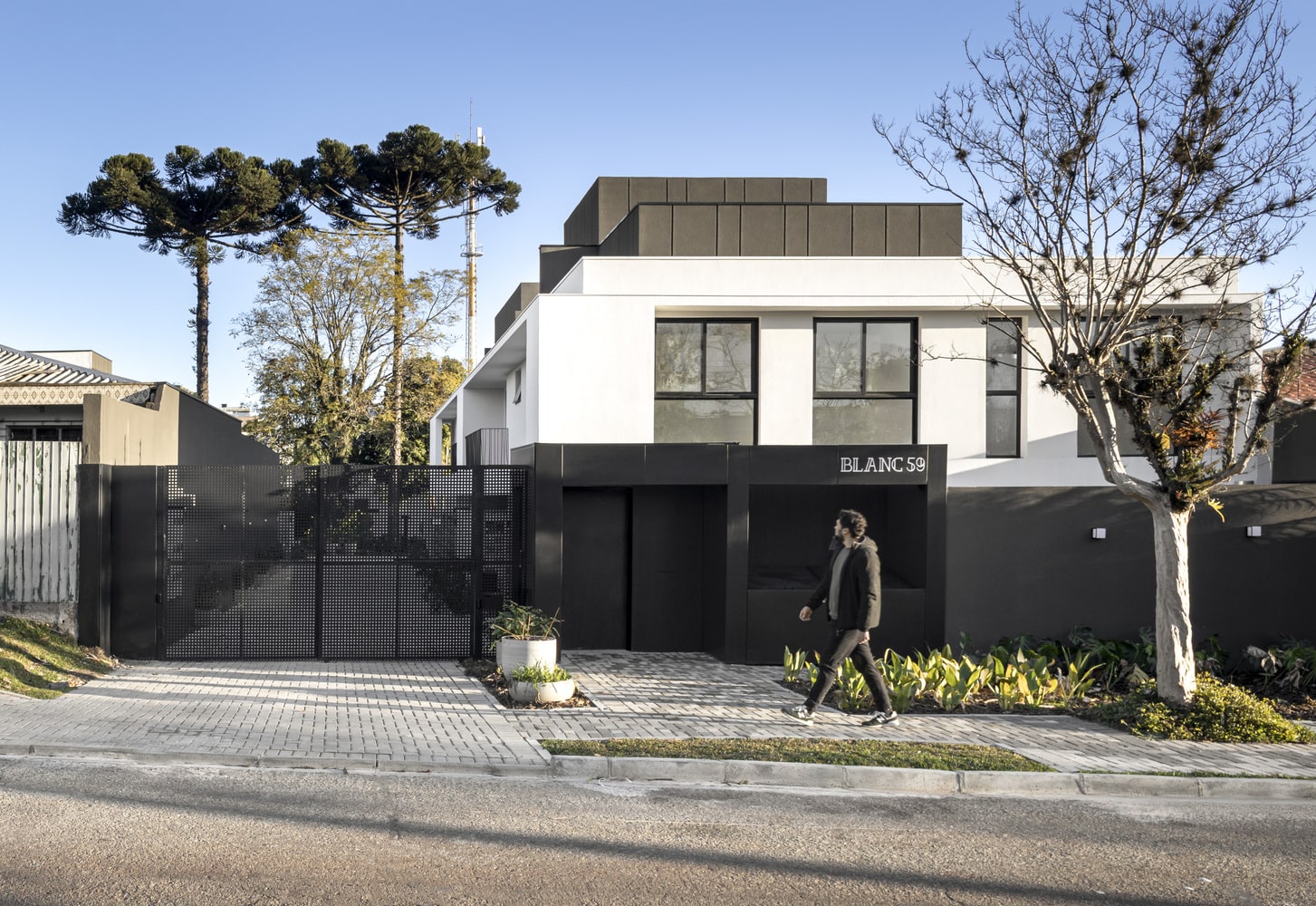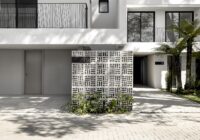- Home
- Articles
- Architectural Portfolio
- Architectral Presentation
- Inspirational Stories
- Architecture News
- Visualization
- BIM Industry
- Facade Design
- Parametric Design
- Career
- Landscape Architecture
- Construction
- Artificial Intelligence
- Sketching
- Design Softwares
- Diagrams
- Writing
- Architectural Tips
- Sustainability
- Courses
- Concept
- Technology
- History & Heritage
- Future of Architecture
- Guides & How-To
- Art & Culture
- Projects
- Interior Design
- Competitions
- Jobs
- Store
- Tools
- More
- Home
- Articles
- Architectural Portfolio
- Architectral Presentation
- Inspirational Stories
- Architecture News
- Visualization
- BIM Industry
- Facade Design
- Parametric Design
- Career
- Landscape Architecture
- Construction
- Artificial Intelligence
- Sketching
- Design Softwares
- Diagrams
- Writing
- Architectural Tips
- Sustainability
- Courses
- Concept
- Technology
- History & Heritage
- Future of Architecture
- Guides & How-To
- Art & Culture
- Projects
- Interior Design
- Competitions
- Jobs
- Store
- Tools
- More
Casas Blanc 59 Residential Complex by Nommo Arquitetos
Casas Blanc 59 blends minimalist architectural volumes with lush central gardens, creating a timeless residential complex that balances privacy, community, and environmental harmony. Nommo Arquitetos emphasizes natural light, material refinement, and human-centered spatial design to foster comfort, serenity, and a cohesive neighborhood presence.
Table of Contents Show
Nestled along a gently curving boulevard that follows the natural contours of the land, Casas Blanc 59 represents a nuanced dialogue between landscape, light, and human habitation. Designed by Nommo Arquitetos, the residential complex redefines modern housing by creating a cohesive architectural composition that balances individual privacy with a sense of collective harmony. The project comprises twenty continuous houses, arranged without side setbacks, forming a unified architectural gesture where each unit simultaneously asserts its identity and contributes to the whole.
The design concept emphasizes a pure architectural language, characterized by clear lines, precise volumes, and subtle modulation of form. By responding to the natural topography, the complex integrates seamlessly with its surroundings, avoiding abrupt interventions that would disrupt the land’s continuity. This sensitivity to context ensures that the development feels grounded, visually coherent, and intimately connected to its environment.

Landscape Integration
At the heart of the complex lies a central garden, a carefully preserved green space that maintains the trees already inhabiting the site while welcoming new species to enhance biodiversity. The garden functions as both a backdrop and a focal point, alternating between background scenery and a primary spatial element. Sunlight filters through the foliage, casting dynamic shadows and creating a rhythm of light and shade that evolves throughout the day. This interplay of nature and architecture establishes a living atmosphere, influencing the daily life of residents and offering a tranquil refuge amid urban surroundings.
The integration of green space is not merely decorative; it serves as a social and ecological nucleus, fostering interactions among residents while enhancing environmental comfort. By framing views, moderating sunlight, and improving microclimatic conditions, the central garden acts as a unifying element that anchors the entire development.

Architectural Composition
The complex exhibits a careful articulation of form, materiality, and spatial organization. On the ground floor, social spaces—such as living rooms, dining areas, and kitchens—are oriented toward private backyards through large openings, inviting natural light and outdoor air into the interiors. These expansive connections blur the boundaries between inside and outside, promoting an introspective yet connected way of living.
Upper floors are dedicated to bedrooms and suites, providing residents with private sanctuaries for rest and retreat. Some units include attics or uncovered terraces, offering elevated outdoor spaces that capture sunlight, panoramic views, and a sense of openness. These terraces reinforce the interplay between the built form and the natural environment, extending living spaces vertically and creating moments of quiet reflection above the communal garden.
The design strategically addresses orientation and environmental performance. By carefully positioning windows and openings toward the north, east, and west, the architects optimize natural lighting and cross-ventilation, reducing reliance on artificial lighting and mechanical cooling. The use of light, neutral tones, predominantly white, enhances this effect, reflecting sunlight, accentuating volume, and imbuing the spaces with serenity and visual clarity.

Materiality and Aesthetics
Material choices emphasize timelessness and durability, ensuring that the complex maintains its aesthetic coherence over time. Concrete, glass, and other refined finishes are used sparingly yet effectively, accentuating the purity of the volumes without detracting from the overarching sense of calm. The façades exhibit subtle modulation and planar cuts that respond to sunlight and shadow, creating visual depth while reinforcing the geometric clarity of the composition.
The continuous yet varied articulation of the houses ensures that while each unit is distinct, it contributes to a coherent architectural rhythm along the boulevard. The careful alignment of openings, terraces, and façades produces a balanced composition that respects both individual dwelling needs and the collective scale of the neighborhood.

Human-Centered Design
Casas Blanc 59 reflects a human-centered approach, where spatial design prioritizes comfort, privacy, and daily rituals. The proportioning of rooms, the hierarchy of public and private spaces, and the seamless indoor-outdoor transitions create a highly livable environment. Residents experience an intimate connection with their surroundings, whether through the filtered sunlight of the central garden, the gentle breezes entering through cross-ventilated spaces, or the calm, neutral palettes that define interior surfaces.
This attention to experiential qualities extends to the broader neighborhood context. The development engages in a dialogue with the urban fabric, maintaining a uniform and timeless aesthetic that integrates seamlessly with adjacent streetscapes. By respecting the scale and rhythm of the surrounding area, Casas Blanc 59 ensures that its presence enhances, rather than dominates, the existing urban environment.

Timelessness and Continuity
Nommo Arquitetos’ vision for Casas Blanc 59 emphasizes architecture that endures, both functionally and aesthetically. The project is designed to remain relevant over decades, with a visual language that is both contemporary and timeless. Its careful attention to proportion, materiality, landscape, and spatial experience ensures that the complex offers a cohesive, enduring, and refined residential environment.
Ultimately, Casas Blanc 59 transcends the notion of a mere residential development. It is a holistic architectural intervention that marries the rigor of geometric form with the softness of nature, the privacy of individual dwellings with the cohesion of a collective community, and the demands of modern living with a timeless aesthetic. Through its thoughtful integration of landscape, careful material selection, and attention to human experience, the project embodies a sophisticated approach to residential architecture that is as enduring as it is elegant.
Photography: Mahani Siqueira
- Architectural spatial experience
- Brazil architecture projects
- Casas Blanc 59
- Central garden residential design
- Community-focused housing
- Contemporary housing design
- Human Centered Architecture
- Indoor-outdoor living
- Landscape integration architecture
- Luxury housing Brazil
- Minimalist residential architecture
- modern residential architecture
- Nommo Arquitetos
- Passive ventilation housing
- Sunlight optimization design
- Sustainable residential complex
- Terrace and attic design
- Timeless residential design
- Urban residential integration
- White façade architecture
I create and manage digital content for architecture-focused platforms, specializing in blog writing, short-form video editing, visual content production, and social media coordination. With a strong background in project and team management, I bring structure and creativity to every stage of content production. My skills in marketing, visual design, and strategic planning enable me to deliver impactful, brand-aligned results.
Submit your architectural projects
Follow these steps for submission your project. Submission FormLatest Posts
House in Nakano: A 96 m² Tokyo Architecture Marvel by HOAA
Table of Contents Show Introduction: Redefining Urban Living in TokyoThe Design Challenge:...
Bridleway House by Guttfield Architecture
Bridleway House by Guttfield Architecture is a barn-inspired timber extension that reframes...
BINÔME Multi-residence by APPAREIL architecture
Binôme by APPAREIL Architecture is a five-unit residential building that redefines soft...
Between the Playful and the Vintage, Studio KP Arquitetura Transforms a Creative Multifunctional Space
Beyond its aesthetic and symbolic appeal, the project integrates technological solutions for...





















































Leave a comment