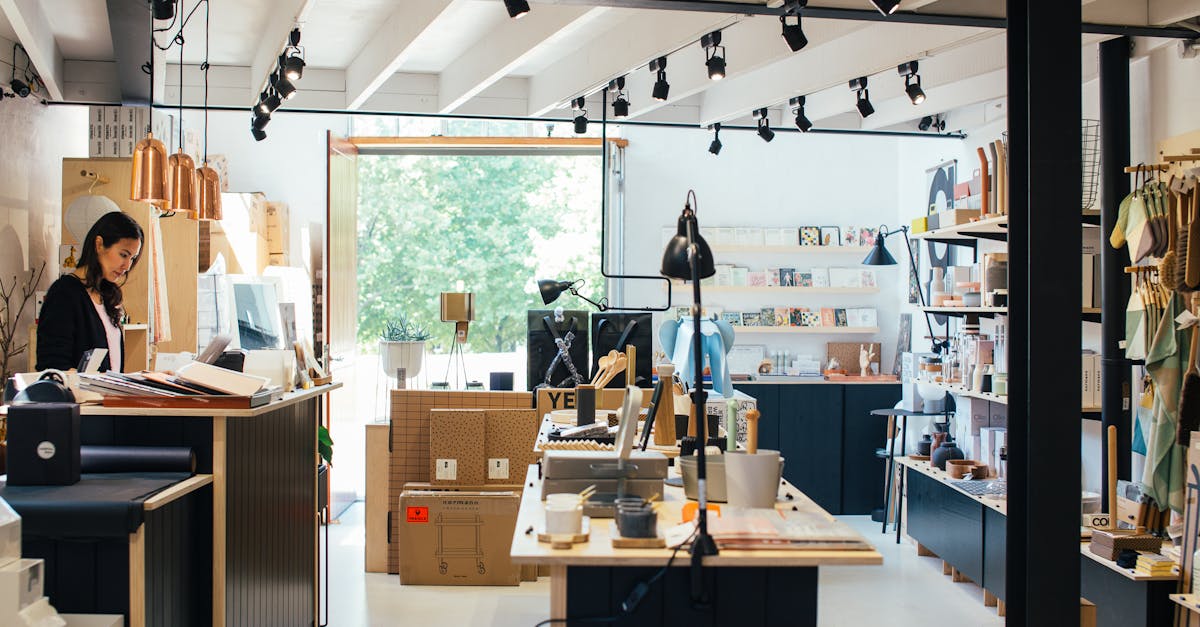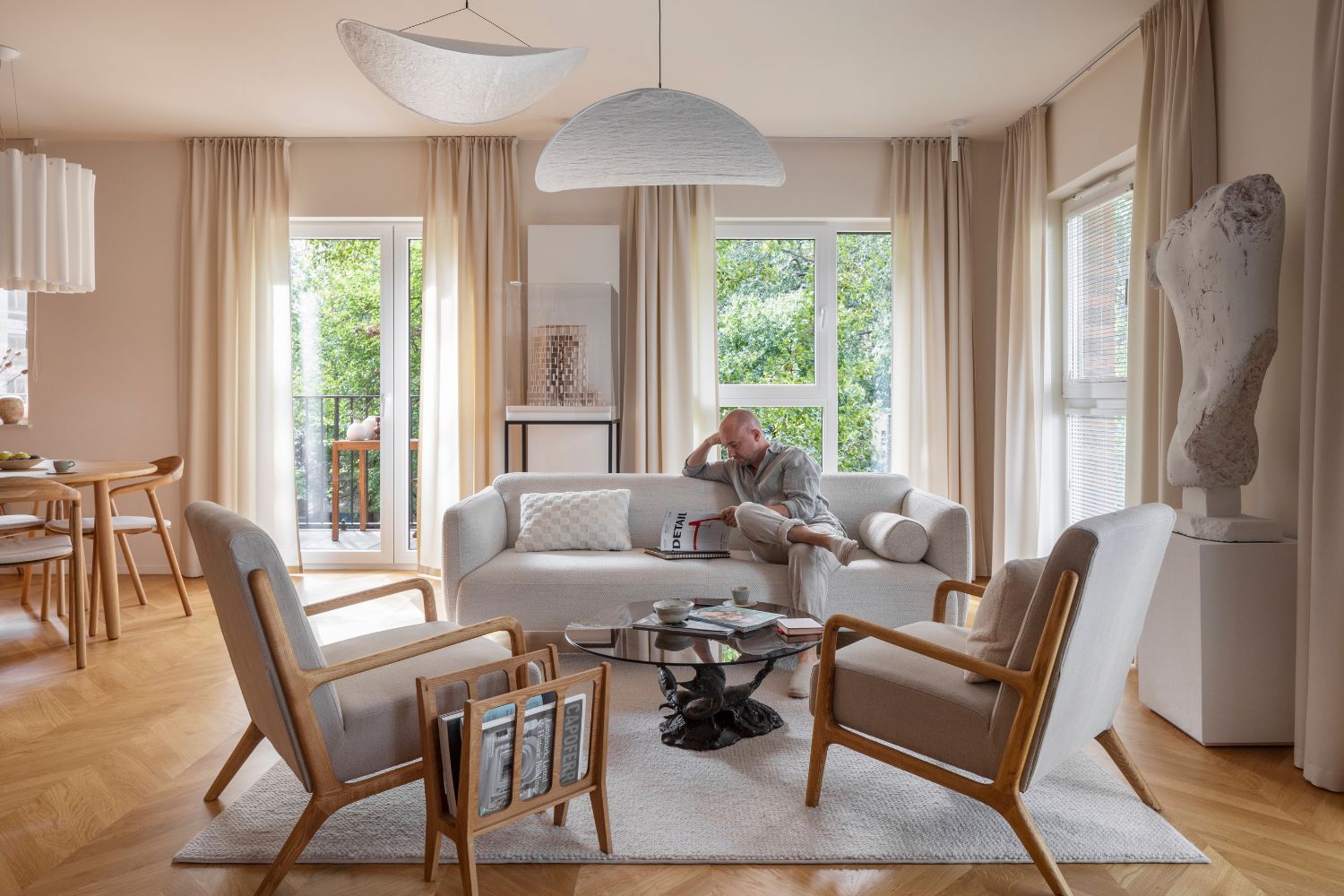- Home
- Articles
- Architectural Portfolio
- Architectral Presentation
- Inspirational Stories
- Architecture News
- Visualization
- BIM Industry
- Facade Design
- Parametric Design
- Career
- Landscape Architecture
- Construction
- Artificial Intelligence
- Sketching
- Design Softwares
- Diagrams
- Writing
- Architectural Tips
- Sustainability
- Courses
- Concept
- Technology
- History & Heritage
- Future of Architecture
- Guides & How-To
- Art & Culture
- Projects
- Interior Design
- Competitions
- Jobs
- Store
- Tools
- More
- Home
- Articles
- Architectural Portfolio
- Architectral Presentation
- Inspirational Stories
- Architecture News
- Visualization
- BIM Industry
- Facade Design
- Parametric Design
- Career
- Landscape Architecture
- Construction
- Artificial Intelligence
- Sketching
- Design Softwares
- Diagrams
- Writing
- Architectural Tips
- Sustainability
- Courses
- Concept
- Technology
- History & Heritage
- Future of Architecture
- Guides & How-To
- Art & Culture
- Projects
- Interior Design
- Competitions
- Jobs
- Store
- Tools
- More

Office spaces need to address functionality on the one hand, but also need to convey corporate culture and spiritual cohesion in a subtle way. In this workspace, Super Tomato successfully translated SMOORE’s corporate culture into spatial expressions.
The project is located in Dongcai Industrial Zone, Bao’an District of Shenzhen, and it was transformed to suit the company’s daily business needs. With an area of more than 2,500 square meters, the design was required to satisfy basic office functions while conveying SMOORE’s corporate culture and spirit.
The original space was neat and square, allowing for efficient organization of functions and the circulation routes. The design team made use of the public space on the first and fourth floors to be the highlight for communicating the corporate culture.

Black ceramic atomization coil with metallic film is a representative product and technology of SMOORE. In response to the client’s requirement, the design team adopted a tasteful dark color palette as the main tone of the space to echo the product. The jagged array of grayish black screen walls set at the public area brings in daylight, which guides visitors into the office area.

The visitors’ first impression of the space is defined by the iconic corporate logo wall and bright-colored “fireplace” in the entrance lobby. Meanwhile, the space teems with a sense of openness and experience, with a water bar and reception area on the side that perform reception functions while serving as a place for employees to unwind.

A brand logo wall made of red bricks is subtly set in the dark-toned space, to infuse a youthful and modern vibe into the interior.
The rhythmic wall on the other side is installed with windows to bring light into the space and create a unique sense of order.
The overall space is dominated by gray and dark tones. Natural light from the outside and the interior lighting complement each other, while accentuating the detailed textures of the space. The reception area provides an intimate and comfortable communication setting. The colorful artistic painting and the orange sofa create a visual focus, and produce a more relaxing spatial atmosphere.
The project adopts a differentiated style for varied functional spaces. In the meeting room and the more private reception tea room, the bright and neat space makes it possible to concentrate users’ thoughts to engage in discussion and communication.

Different from the lobby on the first floor, the public area on the fourth floor is used more for in-house purposes. Its design extends the gray and black tones while highlighting the staircase leading to the terrace.
Formed by overlapping blocks, the staircase appears lightweight and dynamic. A bright orange that represents the brand, stands out in the dark-toned space and appears even more vibrant under the natural light brought in by the skylights.
From another angle, the overlapping steps and handrails remind of the black stone monolith in Stanley Kubrick’s classic film 2001: A Space Odyssey, conveying ideas of precision, exploration and enlightenment.

The spatial design communicates the technological innovation, high quality and precision of SMOORE’s products, and the company’s humanistic care for employees. Super Tomato takes SMOORE’s brand concept as a clue for creating an office that showcases its innovative character. Simple forms are combined with diverse functions, which convey SMOORE’s brand spirit through spatial expressions.
Submit your architectural projects
Follow these steps for submission your project. Submission FormLatest Posts
NAB 3 Parramatta Square & NAB 2 Carrington St. Offices by Woods Bagot
NAB 3 Parramatta Square and NAB 2 Carrington Street by Woods Bagot...
Orange Village by Koffi & Diabaté Architectes
Orange Village by Koffi & Diabaté Architectes is a futuristic corporate headquarters...
BXB Studio’s Hybrid Interior: Redefining the Modern Architectural Workplace
The Warsaw headquarters of BXB Studio was established in a modest 70...
Juzen Chemical Corporation Head Office by KEY OPERATION INC. / ARCHITECTS
Juzen Chemical Corporation Head Office by KEY OPERATION INC. blends efficiency, employee...
































Leave a comment